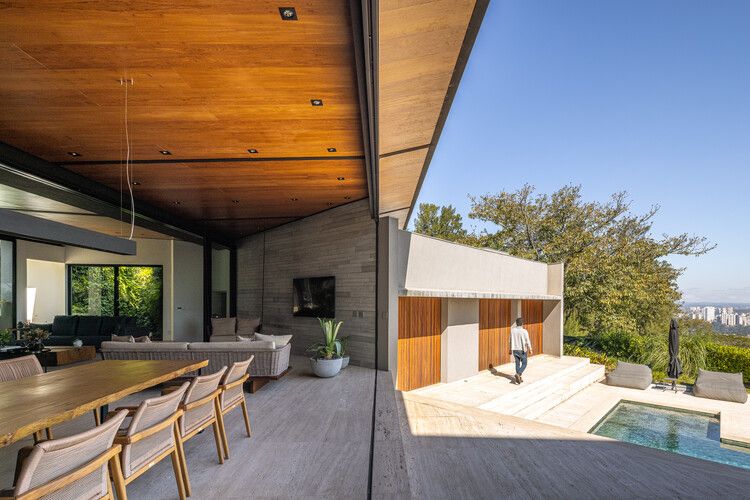


 + 20
+ 20
Share Share
EITHER
Clipboard “COPY” Copy

Description submitted by the project team. The renovation project for that home creates a new image and volume based on one main action: the replacement of concrete tiles with a new metal roof that gives greater lightness and horizontality to the house. The integration between internal and external spaces guided this solution, as well as the creation of orthogonal and uniform environments, eliminating pre-existing excessive angulations. The conception sought, at all times, to value and frame the landscape.




Now in a new context, the central patio gains new proportions with the demolition of a warehouse, acquiring a new use with its lowering. The good natural qualities of lighting, ventilation and ambiance that this space previously provided are now amplified. The old dining room is demolished, giving way to a spacious new environment now capable of guaranteeing greater integration between the living room and dining room. The kitchen also gains a new layout, now with a central island, in addition to being integrated into the set of rooms. This integration is guaranteed by the use of sliding doors, which can grant privacy to the space when desired.

The bedrooms gain a new layout and larger area with the incorporation of the terrace and the relocation of the internal corridor. Although on a more private scale, the intervention of that portion of the house follows the same premises of continuity between the internal and external, allowing the bedrooms to have a direct relationship to the garden.

The pool and the external floor gain a new design, eliminating railings and softening the unevenness through the creation of a large grandstand and stairs that provides greater integration and dialogue between the new garden and the beautiful existing view. The horizons expand.




















