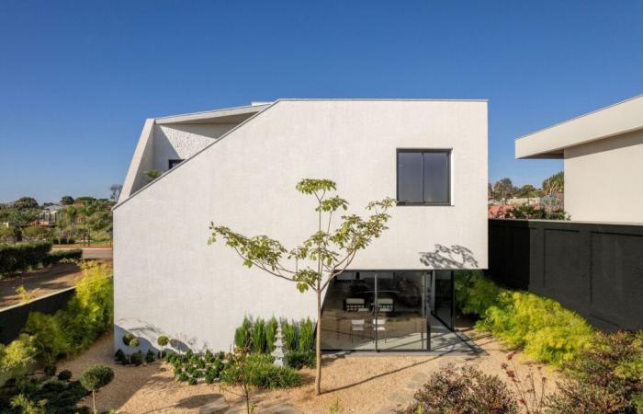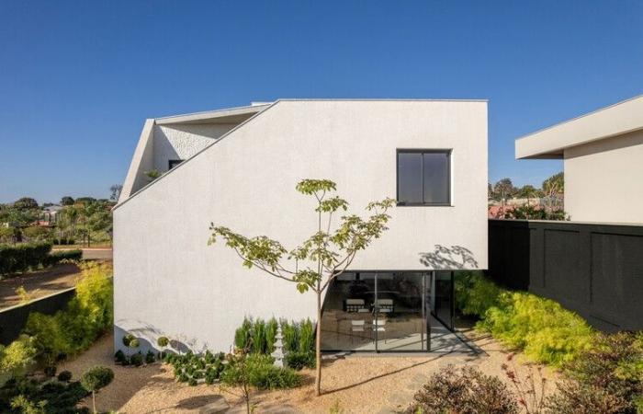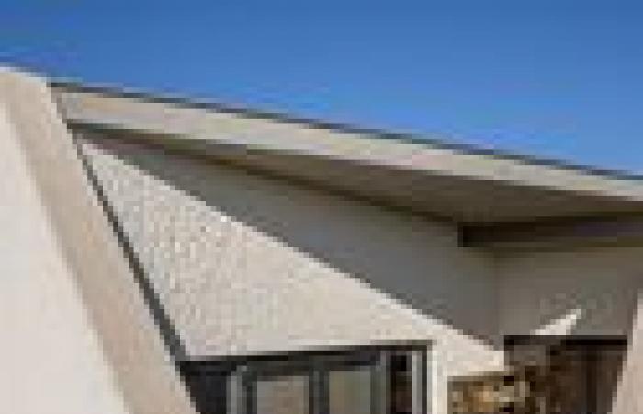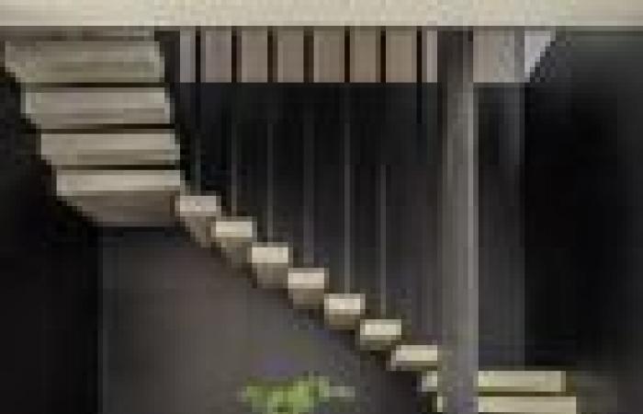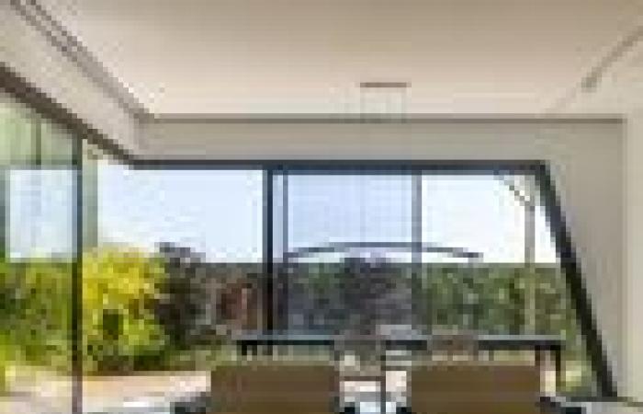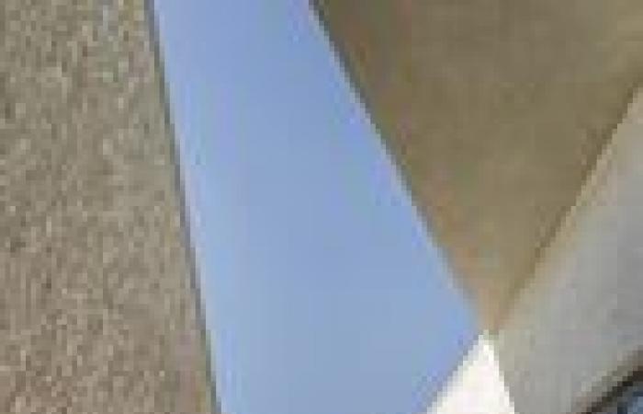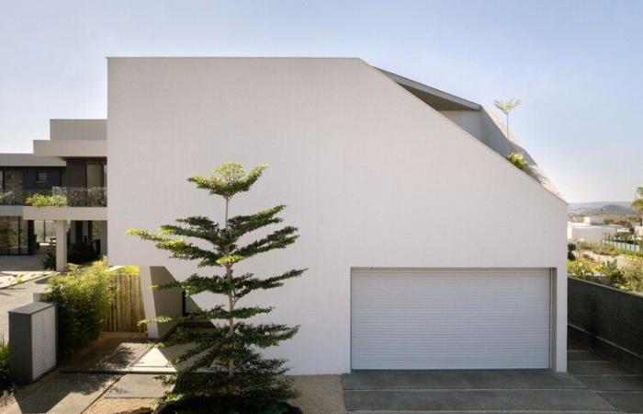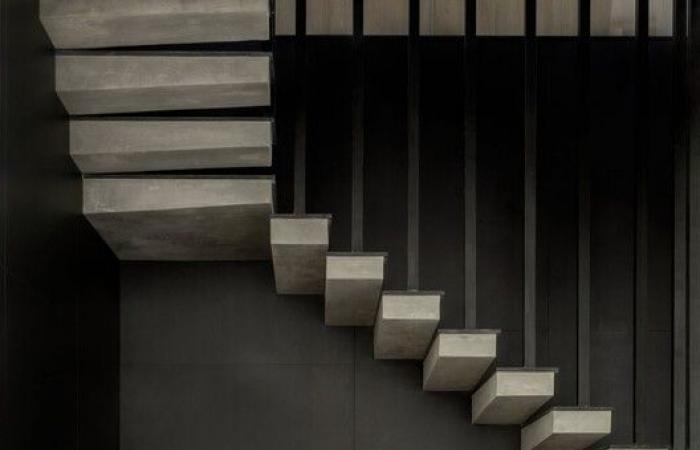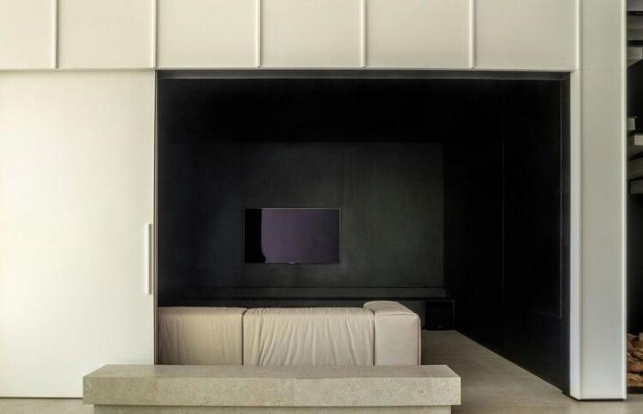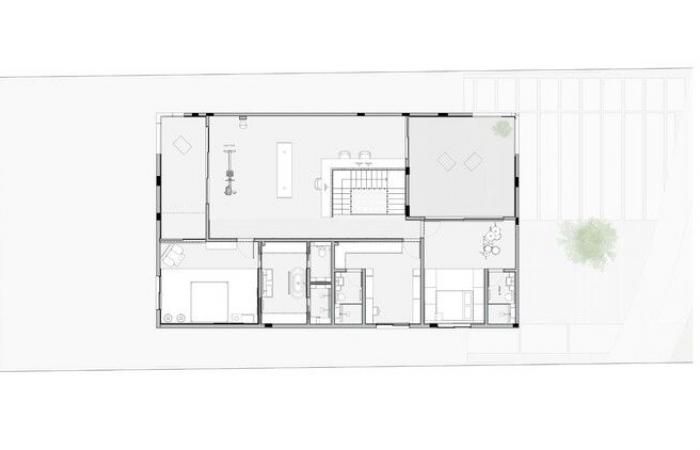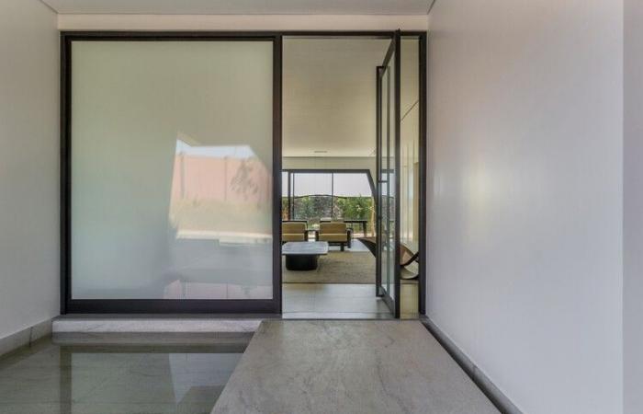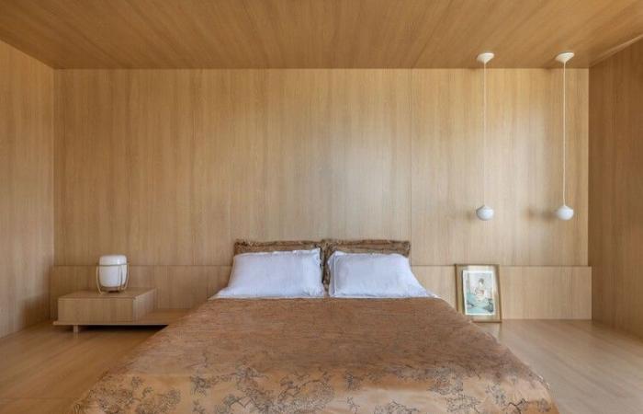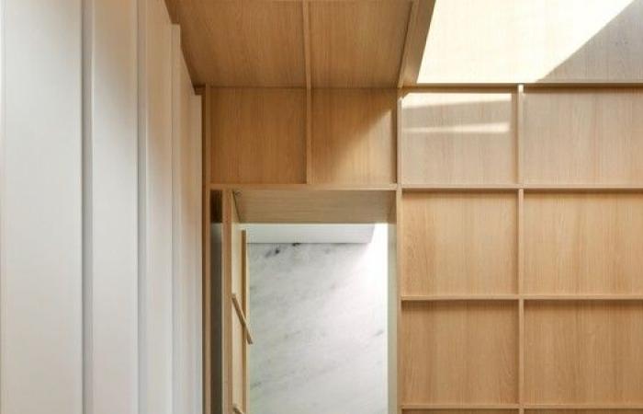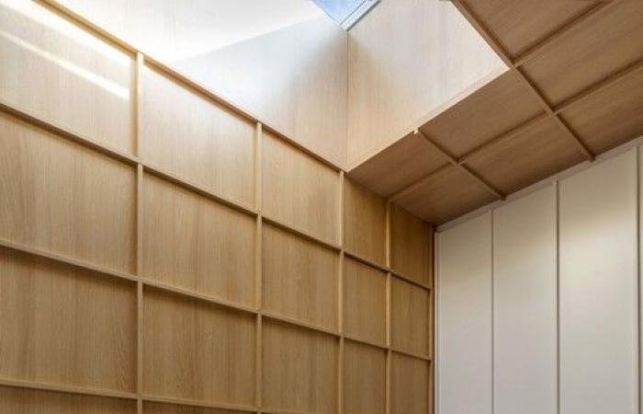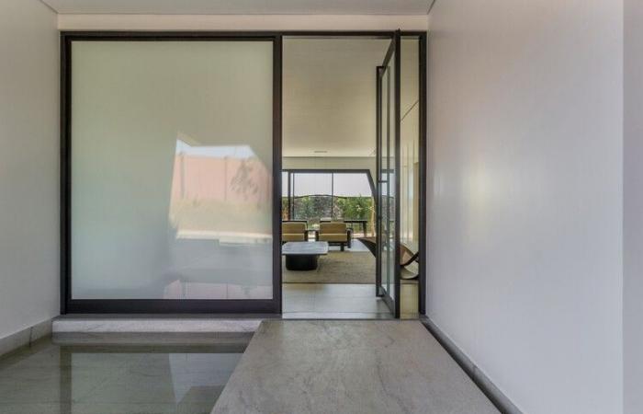



 + 21
+ 21
O
- Area ARCHITECTURE PROJECT AREA Area: 448 m²
- Photographers
- Suppliers Brands and products used in this architecture project
Suppliers: Beautiful Art – Hunter Douglas, Interpose, JR Aluminium, Marmorarte, MOVELARY BRAZILIAN, Portobello Shop

Description sent by the project team. The architecture of Casa Japan is an invitation to the imagination, where time does not impose limits. Therefore, it stands out in the urban space that surrounds it. A quadrangular prism, being delicately stolen, reveals the main entrance and the terrace of the upper floor. This solution results in a serene and contemplative composition, loaded with poetry.

The resulting volumetry not only resolves functional issues, but also creates a powerful visual narrative, where the main entrance and the upper terrace emerge as leading elements in the composition of the facade. At the entrance, a water mirror transmits calm, balance and a feeling of refuge. In addition to its aesthetic value, this element establishes a microclimate that improves the thermal comfort of the building.



Inside, the space is deployed through a careful selection of Brazilian textures and furniture, which suggest interactions and connections. A panel with modulated sections hides the TV room, creating a rhythm that leads to the kitchen. The house is revealed as a living organism, capable of transforming and adapting, either to receive people or simply to be contemplated. Glass openings, the result of the prism subtraction, guarantee ventilation and natural lighting, wrapping the social area in a cozy hug.

On the upper floor, attention to detail and the choice of materials begins with the stairs. This element, anchored in the contrast, introduces the private area with elegance. The philosophy of this level is freedom: the division between the work space and the area of physical activities is resolved by carpentry, creating fluidity and practicality.


The main suite gains texture and depth with a built -in furniture, now warm to evoke an withdrawal atmosphere. This same sensation extends to the main bathroom, designed to offer a moment of pause and disconnection in front of the hustle and bustle of the outside world. Finally, Casa Japan terraces are an invitation to the sensory and contemplation. They raise the everyday to a ritual of sublime harmony, integrating perfectly with the architecture of the house.


