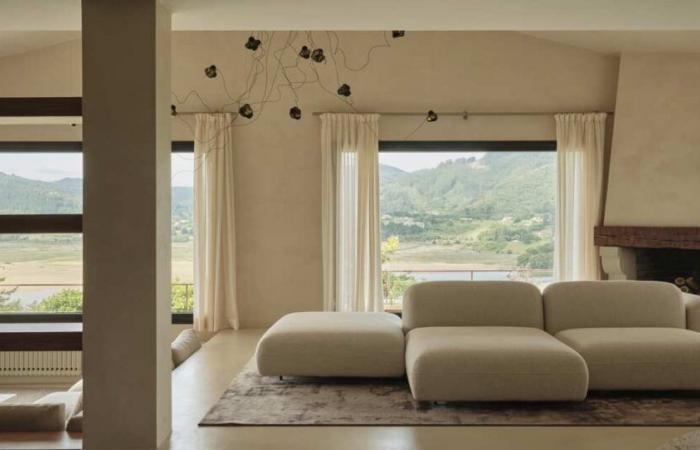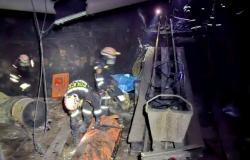Reforming an old hamlet in Cantabria without distorting its essence or its original materials was the starting point of this comprehensive project signed by the BI study. The house, located in a privileged natural enclave, has become a contemporary refuge for retirement, without giving up its roots. The intervention was addressed from a respectful and continuous perspective. Outside the facades were restored to preserve the original aesthetics of the building and value the noble materials of its construction. The stone and the work of artisanal cabinetmaking again have prominence, while the upper wooden balcony has been carefully recovered.
Inside, the goal was to break the rigidity of traditional architecture. For this, a new space organization was proposed based on the fluid connection of environments, open spaces and a minimalist language that coexists with original constructive elements. One of the main gestures of the project was to reorganize the ground floor, placing the living room in a double height area and surrounding it with large windows. To make it possible, the main cover was rebuilt and openings were carried out in some of the existing holes.
Now the heart is in the living room
The room thus becomes the heart of the house: a space bathed in natural light that communicates visually with other rooms, such as dining room or kitchen. The latter is equipped with dica furniture in noble woods and dark tones, custom adapted to integrate with project materials. Custom design is also present in dressing rooms and cabinets of the different rooms. The main staircase, an iconic element of the old hamlet, has been carefully restoredretaining its layout but refining its execution. Another of the outstanding spaces is the chimney, also recovered, which maintains its central position as a symbolic reference of the home.
The modification of the roof allowed to take advantage of the low spaces, where new bedrooms and a high floor being. In parallel, The building’s basement was extended to create a new meeting-dining space in the semi -kittan, along with an annexed warehouse. The set is covered with natural materials: lime mortar in vertical walls, walnut wood in carpentry and furniture, and natural stone in singular areas such as kitchen or bathrooms. Lighting combines a soft general atmosphere with focused light accents by special luminaries.
In dialogue with the landscape
The interior design follows a logic of coherence with the environment. Materials that dialogue with the outer landscape were chosen and that provide warmth without stridency. The design pieces were selected between signatures such as Gubi, Ondarreta, Antonio Lupi, Novello and Santa & Cole, which print a contemporary but serene character.
Outside, the landscaping project intelligence solves the important unevenness between access and housing. The arrival at the house becomes a sensory walk between concrete platforms, stairs and gardenerscombining native vegetation with low cutting floral species. The result is a soft and evocative transition that prepares visitor for the introspective nature of the house. In the rest of the plot, sustainable gardening criteria were applied, with species that require little maintenance and areas of stagnant platforms executed in wood.
If you want to be up to date with everything we publish at www.arquitecturaydiseno.es, subscribe to our Newsletter.






