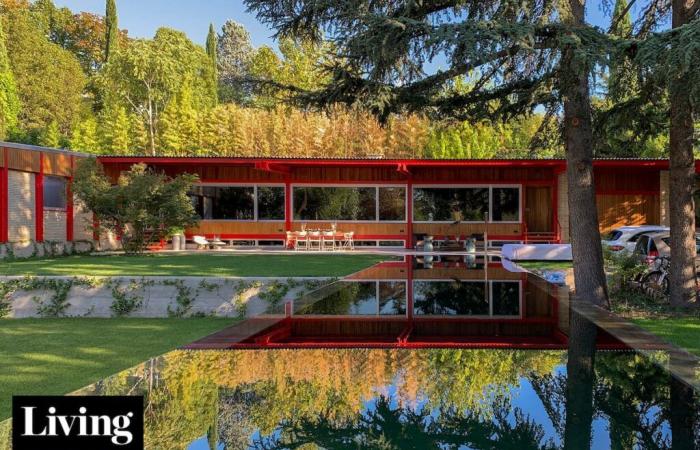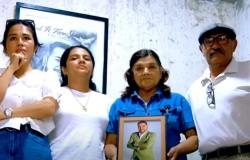- May 6, 2025
- 08:43
- 5 minutes Reading‘
Located in the exclusive Madrid area of Puerta de Hierro, the iconic property that we will take to tour today has the signing of Francisco de Asís Cabrero (Santander, 1912-2005), one of the first post-war and pioneering architects of the Modern Movement of the 60s. His most famous work is the Trade Union housein front of the Prado Museum, where today the Ministry of Health, Social Services and Equality, symbol of the Spanish modernity of the mid -twentieth century and cataloged as a masterpiece.
Cabrero conceived this farm in 1961 And there he lived with his wife and eight children until his last days. He worked in the light of a rational-organic-cartenic concept, harmonizing the use of concrete, wood, folded sheet, steel and bricks. It was this “cabin” of 500m2 covered the architectural piece that dazzled the Argentine architect Diego Gronda, designer of the most sophisticated hotels in the world and founder of the Studio Gronda, based in Madrid.
With more than twenty years of international experience, Gronda has UN Stunning CV. He received from architect in the UBAbut soon he brought his basis of operations to the United States (where he made a meesthery at the Parsons School of Design) and, since 2005, in Spain. He has collaborated with some of the most influential companies in the Premium hotel sector such as Grand & Park Hyatt Hotels, Intercontinental Hotels, Mandarin Oriental, Nobu Hospitality, Ritz-Carlton Hotel Company, Starwood Hotels & Resorts Worldwide, Taj Hotels Resorts and Palaces and Virgin Hotels. Currently, among several other works that he has in process for the world, is the new Nobu hotel on Alcalá Street, one of whose owners is actor Robert de Niro.
In his office in the Chueca neighborhood, Thus describes the property he bought before the pandemic to the heirs of Cabrero: “It was such a rare and incredible house at the same time!. All its spatial components were conceived from a Japanese point of view. At first it does not seem, it is not a page. But when one understands that one understands that conception and distribution is totally oriental”.
Although he admits that he did not know his work too much, Gronda spared no effort or ingenuity to preserve the identity that Cabrero had insufflated to the house. Faithful to the principles that he cultivated since he was a student, he checked Palmo every corner of what would be his new home to recover his essence and put it in value “Let’s stop demolishing! We can make wonderful architecture with pre -existing architecture”emphasizes.
“My main merit has been to return its initial appearance to the house, recover it from the deterioration in which it was and adapt it to the needs of my family. This shows that an old but great value infrastructure can always have a second chance, ”says Gronda.
-How did they get to her?
–Since I lived in the United States I dreamed of designing my own home. But looking at land and houses to move with my wife and children in Madrid, we ran into this, work of an architect who knew very little, I admit it. But it was an arrow. I fell in love.
-And then?
–It was to disarm the house and assemble it backtaking into account that we were a family of four and not ten (Cabrero had eight children). Then I restructured it all, maintaining the original. And before starting to move a brick, I interviewed the former owners, who were the architect’s children to know more about their history and the house. Hopefully one day ends the documentary I have in process.
-It is very healthy, at this time, his “recovery” spirit.
-I surprises what little known in Spain the history of some pioneers of modern Spanish architecture. And of course, you can’t protect what is unknown. Sometimes it seems that something that has only sixty years old is not valuable, but this is a jewel and I treated it as such. For example, the house had the first aluminum windows in Spain and found its manufacturers. It took us to inaugurate the house because we had to wait for the windows.
-And what happened when he finished it?
-It was a very important and difficult job, because the house was very coming down, but highly satisfactory. Even the College of Architects called us to congratulate us. And when the children of Cabrero saw the result, the tears fell, literally speaking. “We never thought you were going to reach this level of detail, to respect each of my father’s gestures, incorporating yours without conflict,” they told me. They are words that still move me.
Before, The pool It was in a higher area in the garden, it was light blue and measured 8.30m long. Gronda took her next to the house, where there was an abandoned tennis court, gave her 20m long and made her black for two reasons. The first, respect your initial idea that every aggregate to do would be black; the second, to achieve a true water mirror, what they call in English reflecting poolto underline its aesthetic ability to close a circle between work and nature.
Below, detail of the acoustic door of the microcine installed in the old carbonera, which is transformed into libraries when it is open.
A Night view of the house with access to the main terrace. The Engawa traditional Japanese, A ground edge strip without tatami in Japanese architecture, usually wood or bamboo, surrounding the house and communicates all environments on the outside. It operates as a transition space towards garden.






