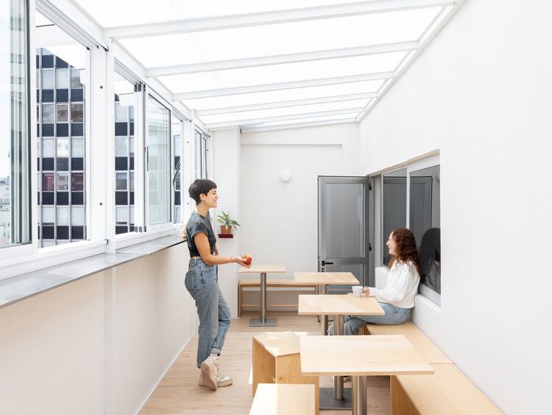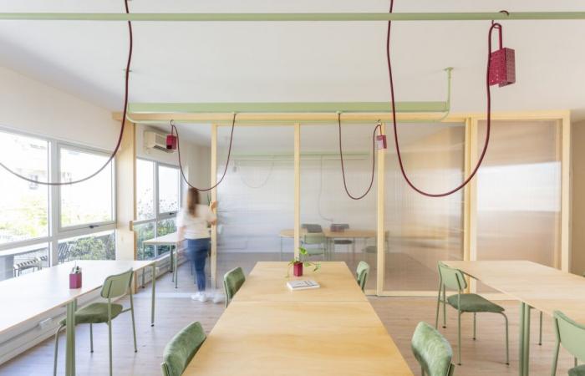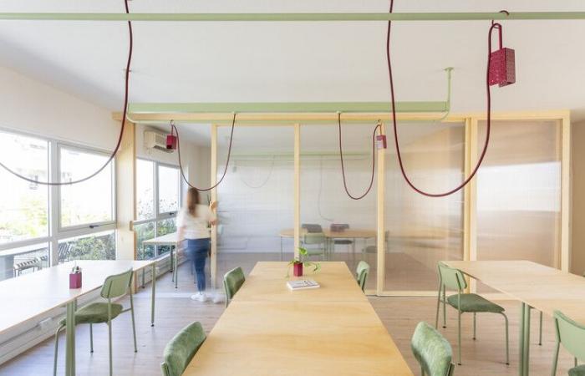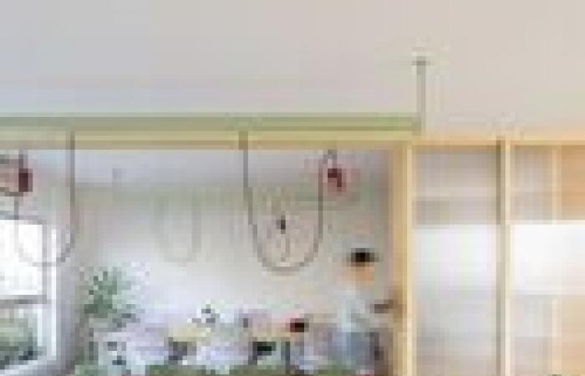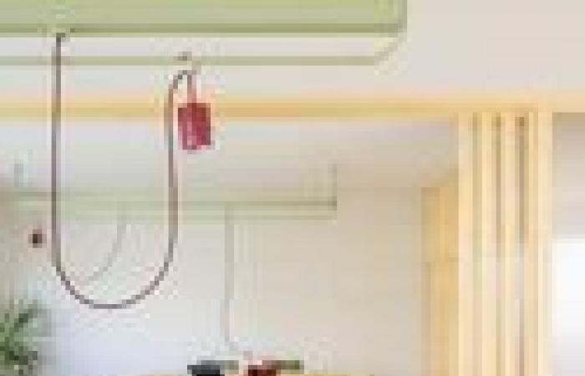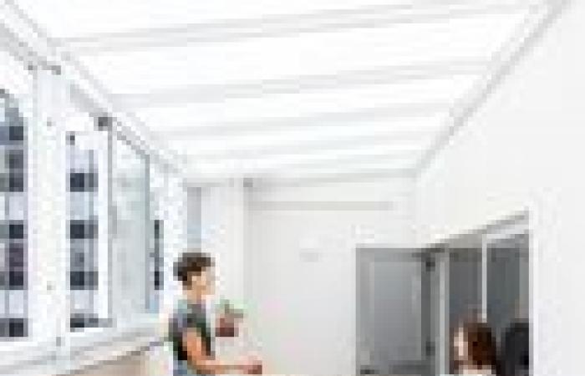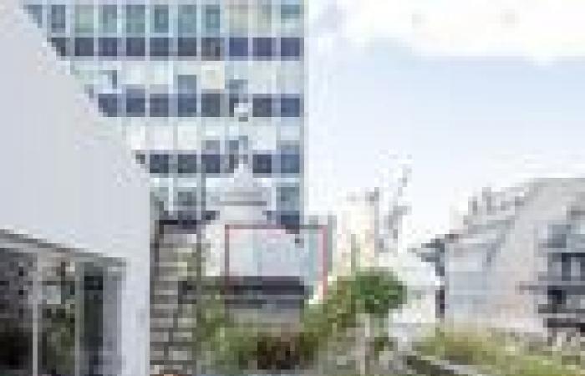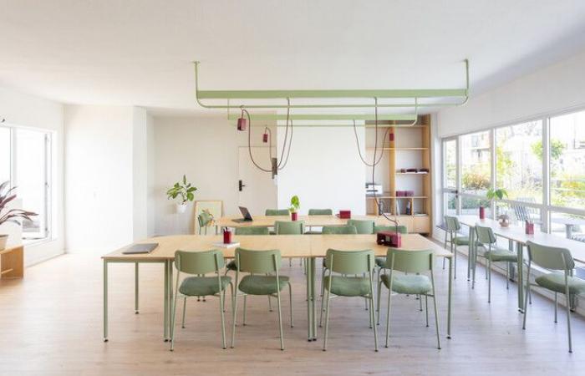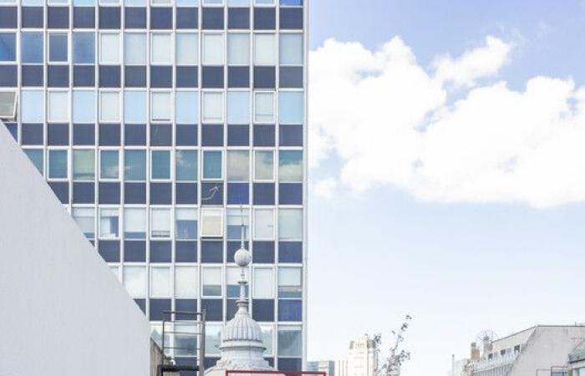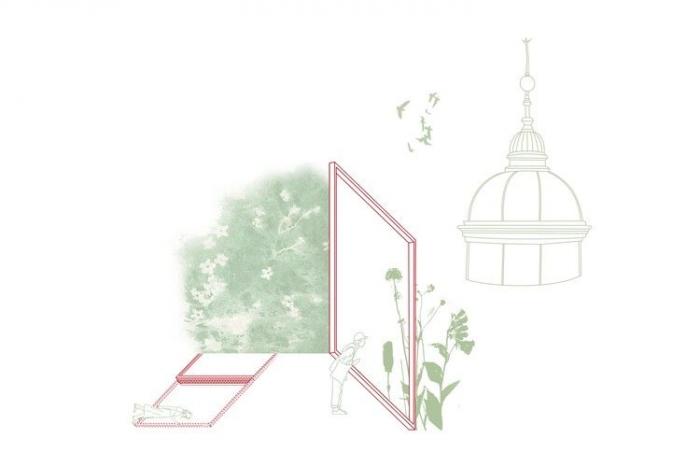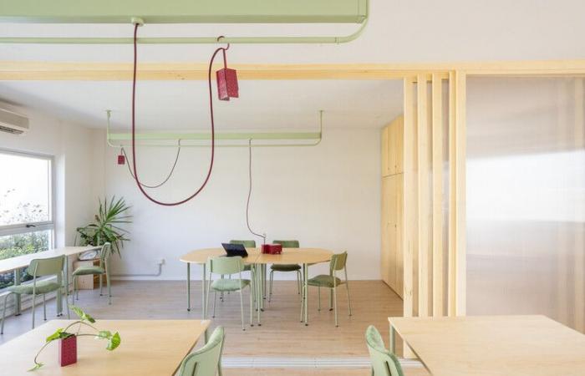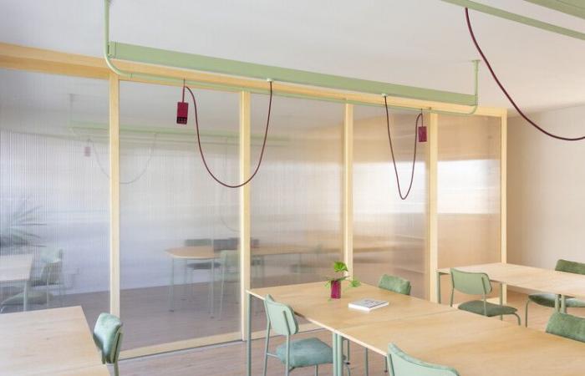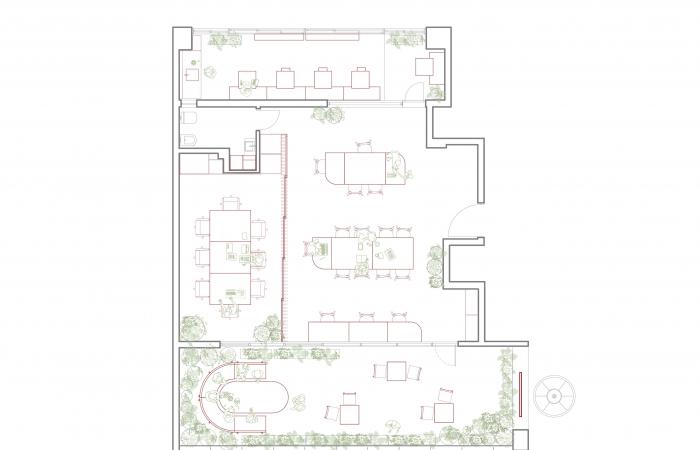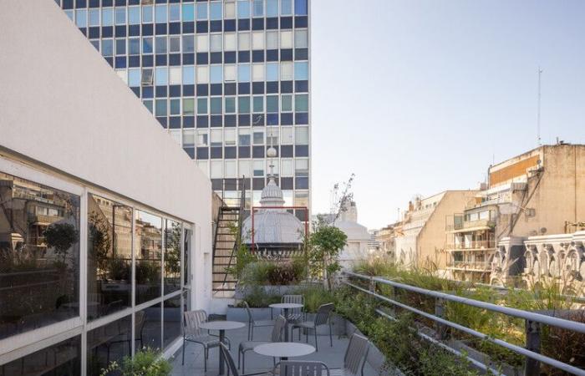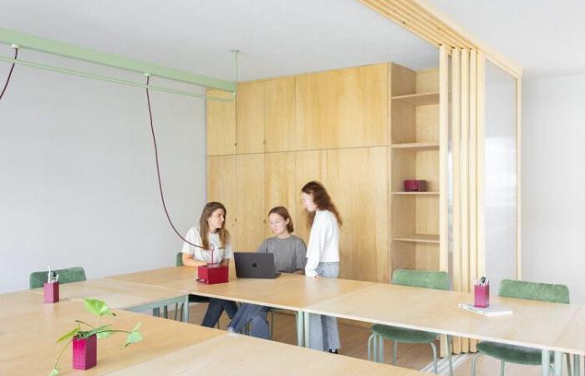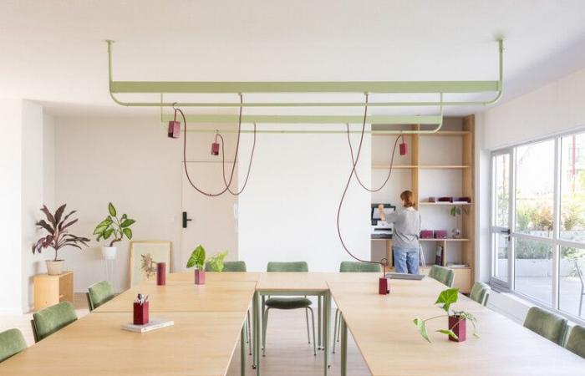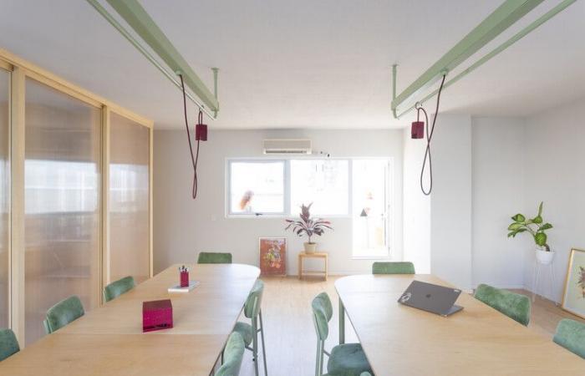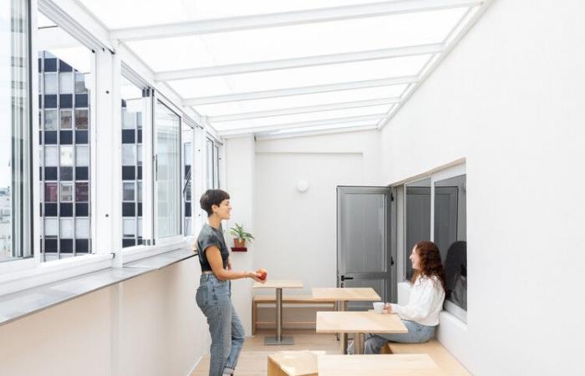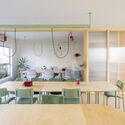
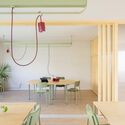
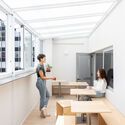
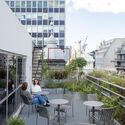
 + 22
+ 22
O
-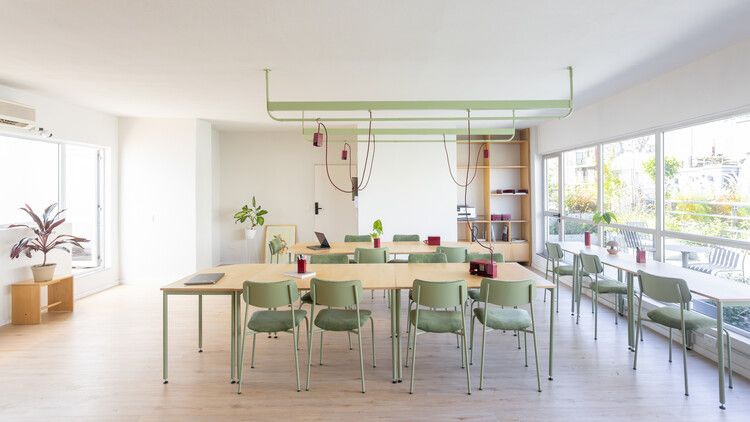
Mirador: A space for work, contemplation and encounter. From the terraces of the Retiro neighborhood in Buenos Aires, the city offers a different reading. New perspectives of their parks, historical buildings and domes that float on the accelerated rhythm of the Buenos Aires center appear. In that contrast game the Mirador project appears, as an observation exercise and as a meeting and belonging space.
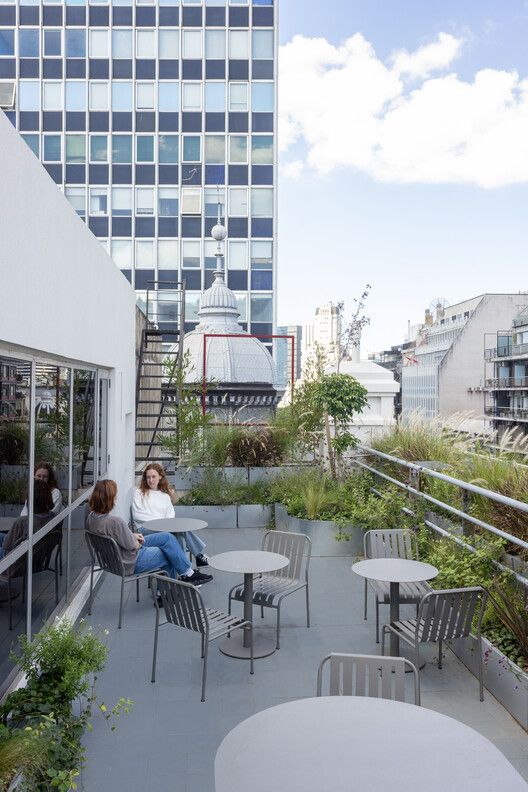
The project started from a clear intention: to create a space to favor the daily encounter and strengthen ties between those who inhabit it. We worked on the idea of a single room capable of adapting naturally to the different needs of each day, promoting the integration of the team. To achieve this degree of flexibility, a custom modular equipment was designed: tables that are grouped, separate and reconfigure according to the dynamics of the day – from work islands and parallel meetings to large collective meetings.
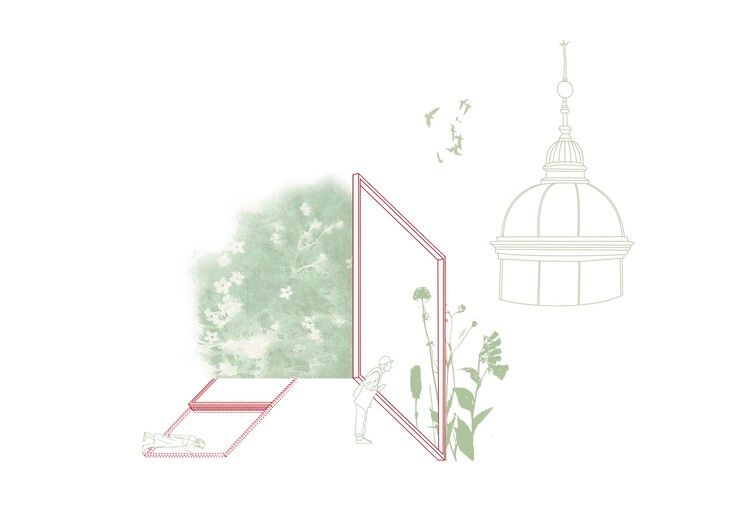
A sliding panel system allows to transform the space, generating on one of its sides a private meeting room. In tune with this logic, a system of aerial power supply was developed: a barral suspended in the ceiling allows the outlets to go down where they are needed, and then collect, completely releasing the plant. The design of the terrace departed from an ecosystem look, understanding this space as a small portion of the urban biological tissue.
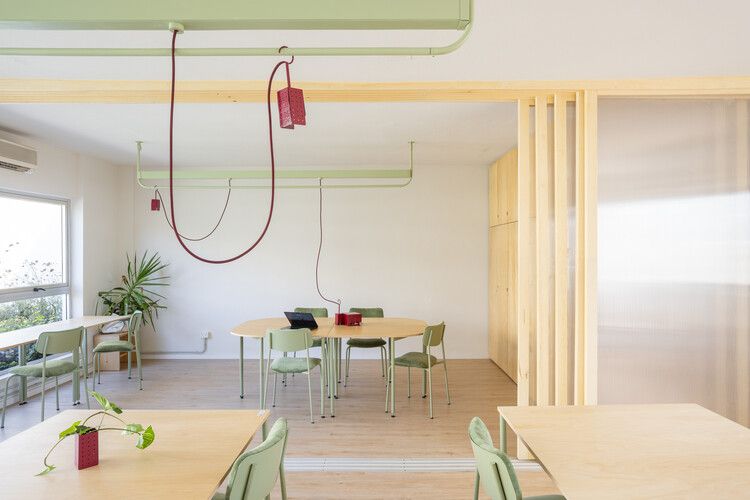
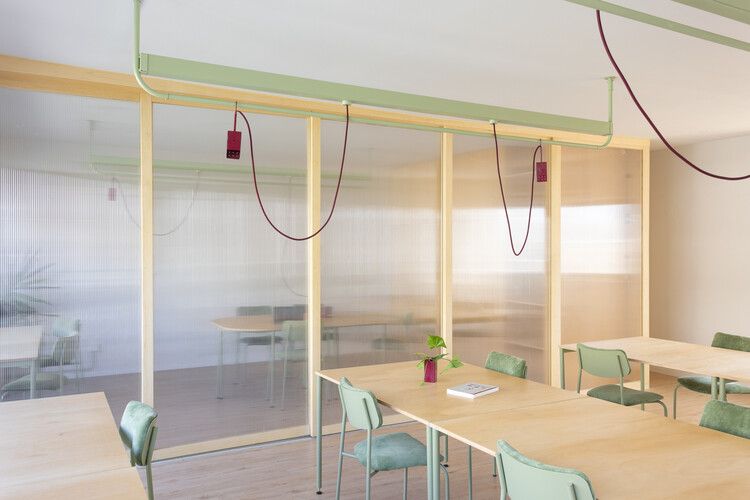
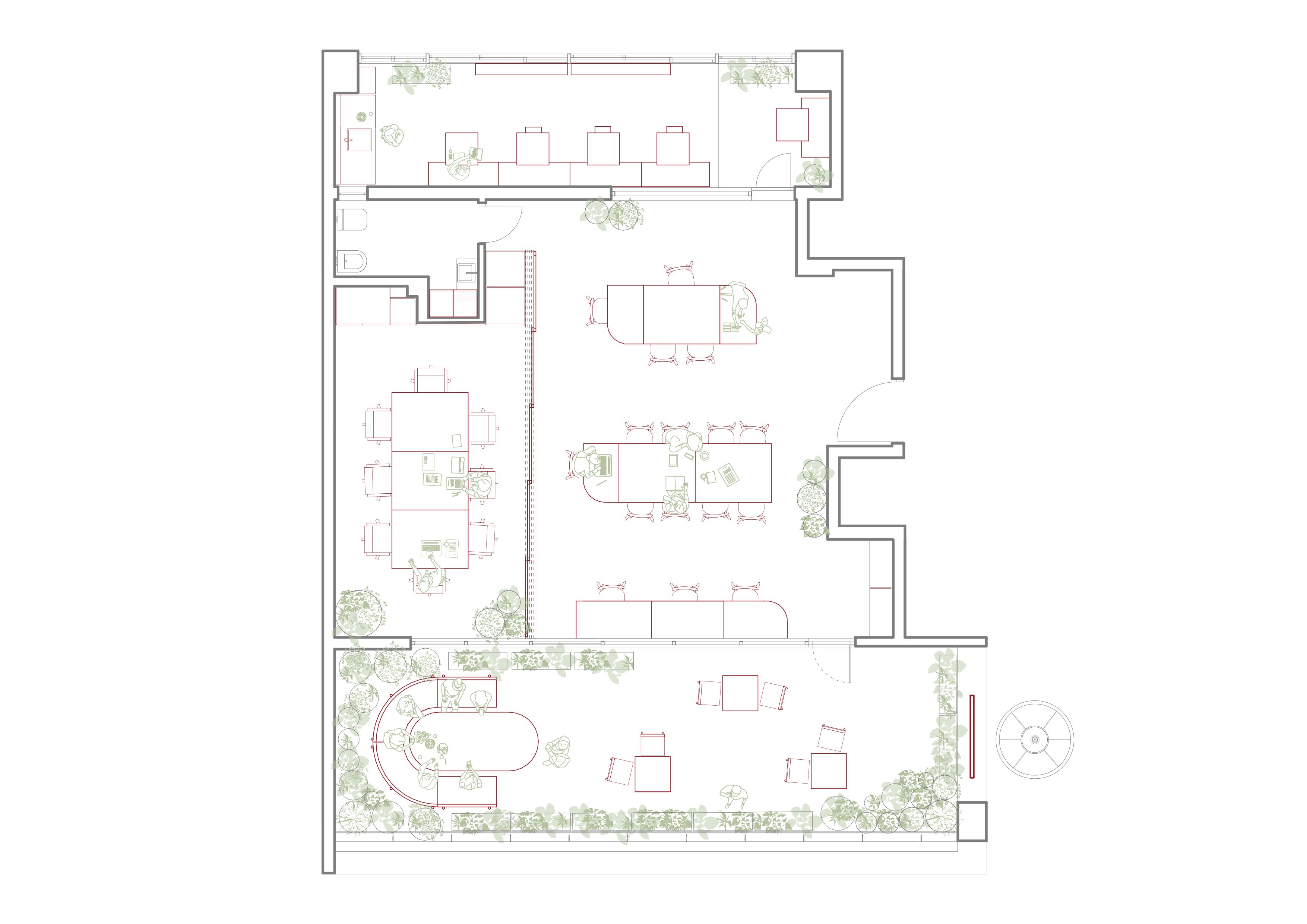
The selection of plant species was carried out in articulation with the landscape regulations of Plaza San Martín – located just one block – and in dialogue with other gardens developed by the study in the area. Thus, the terrace was integrated as part of an urban biological corridor that connects terraces, patios and green spaces, promoting the presence of insects, birds and native flora at height. Among the plants, an iron frame cuts the landscape at the distance, pointing out domes and heights as a gesture of contemplation to the urban landscape.
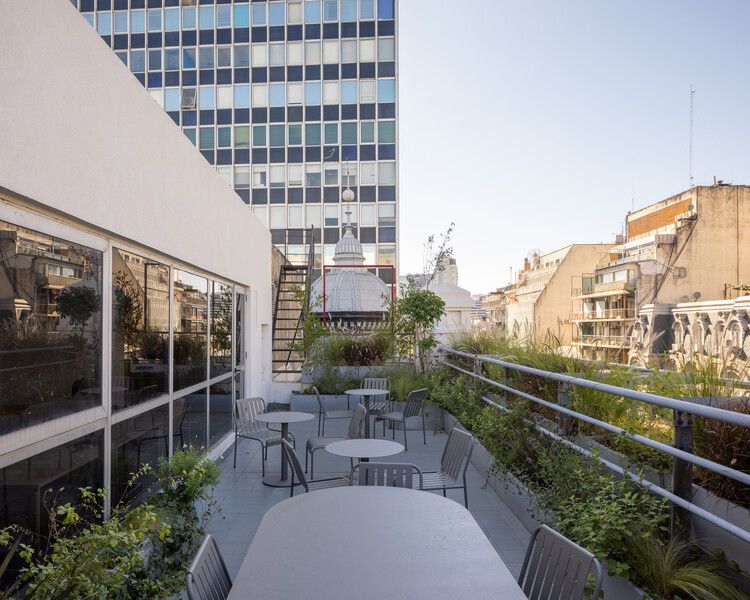
The material palette was defined from a search for balance between the playful and the sober, between the professional and the experiential. Natural textures, neutral tones and noble materials were prioritized, with color accents that provide identity and vitality to space. Special attention was paid to meetings, endings and constructive details, seeking a coherent identity at all levels of the project. For the kitchen and coffee area, a modular furniture in stainless steel was designed, designed to adapt and reconfigure before an eventual move.
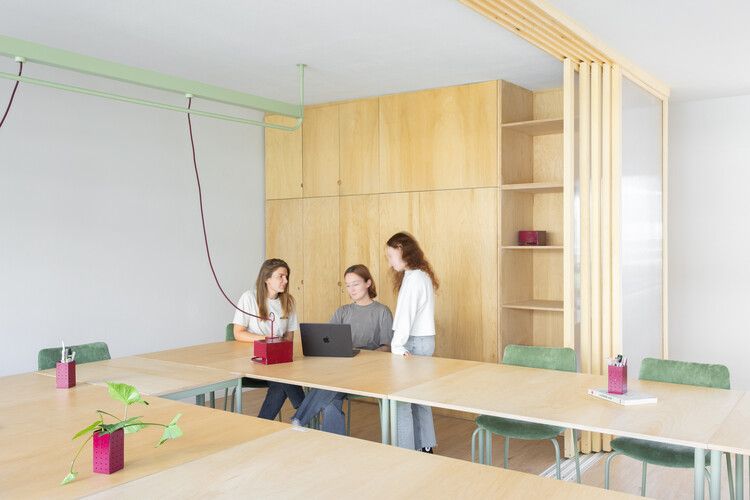

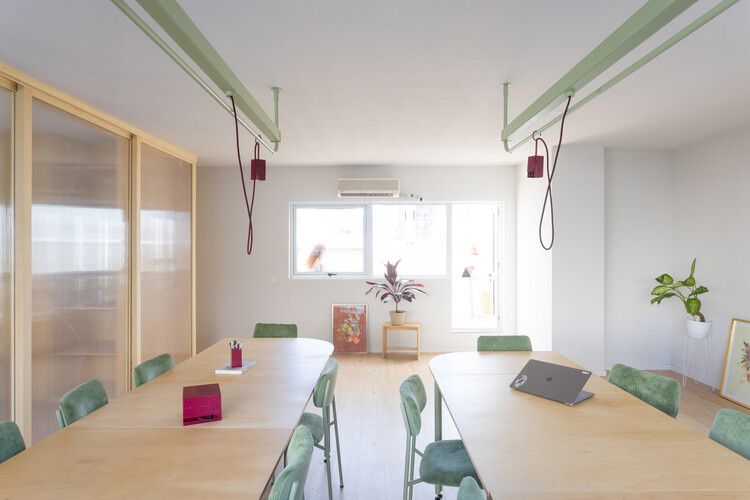
Mirador was conceived as more than an office: an inner landscape that dialogues with the city, which breathes to the rhythm of those who inhabit it. A space attentive to change, capable of transforming without losing your identity. A place where architecture suggests forms of encounter, promotes well -being and celebrates the environment. As an urban viewpoint, it proposes a way of living attentive, connected, in tune with the landscape and others.
