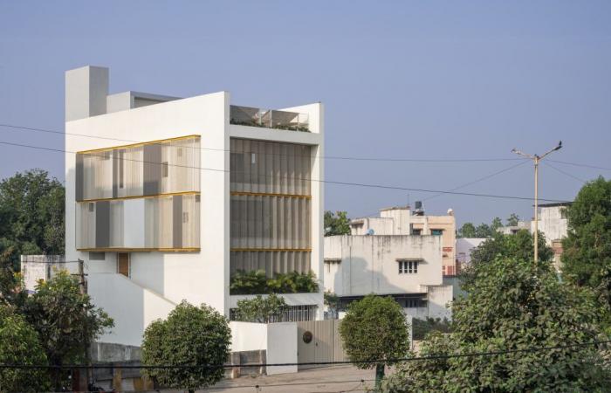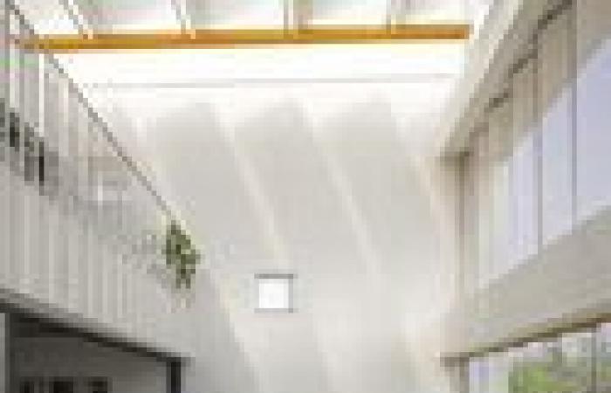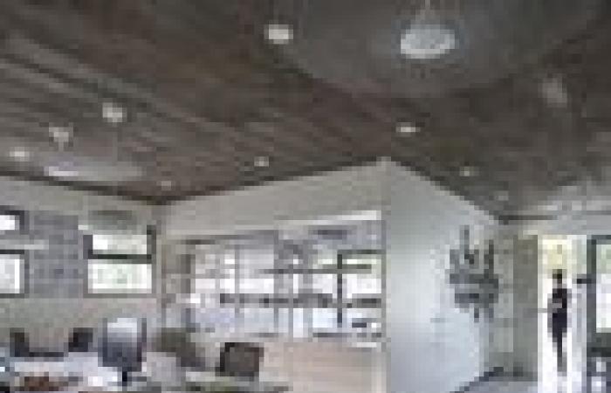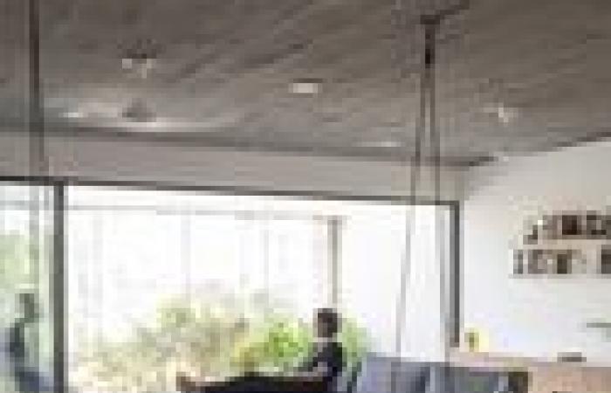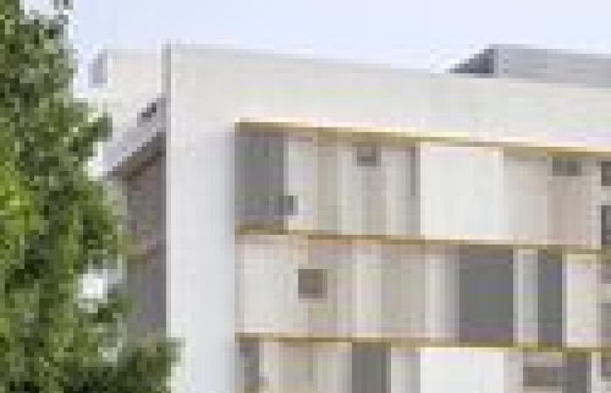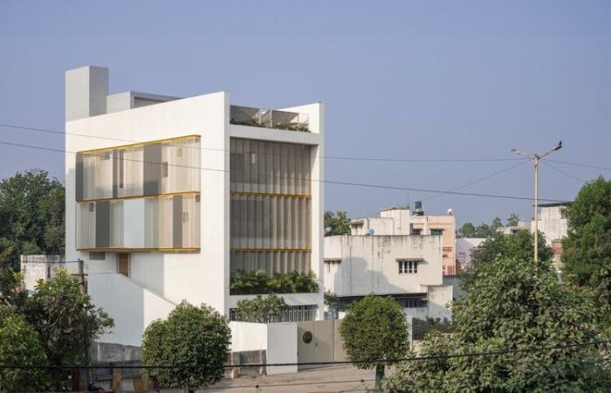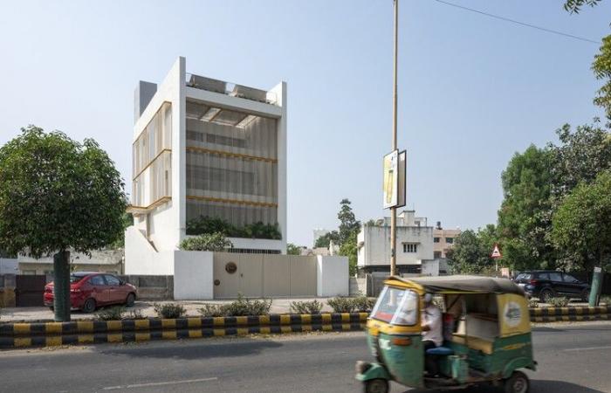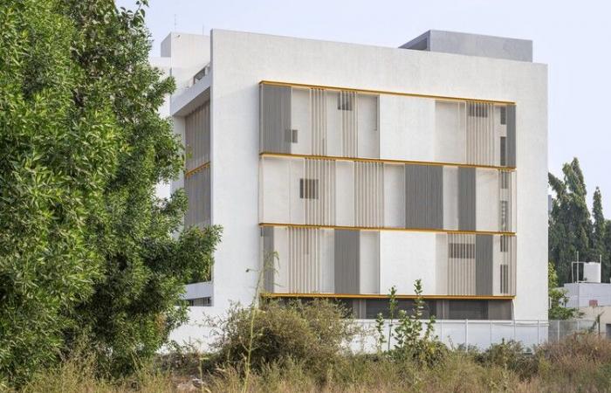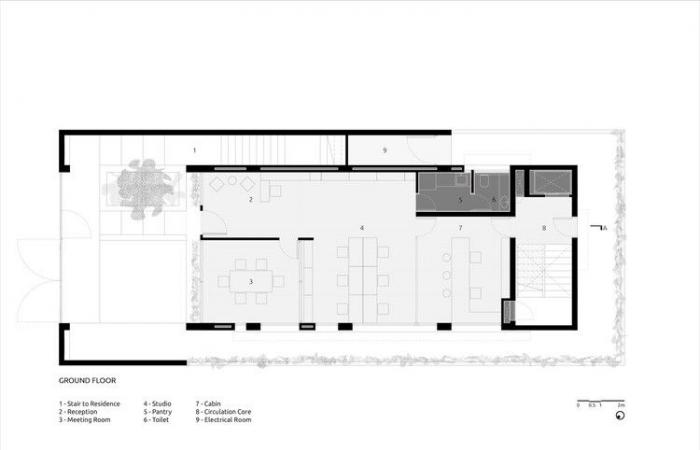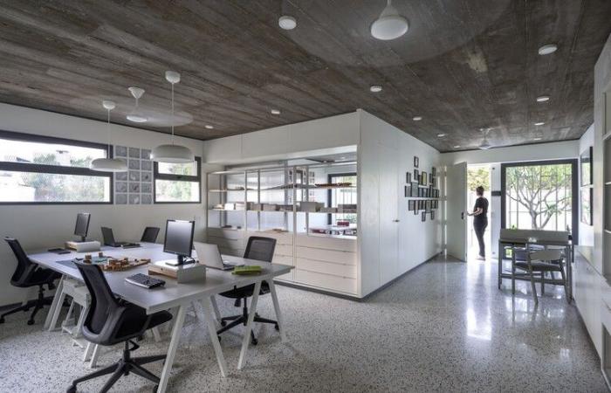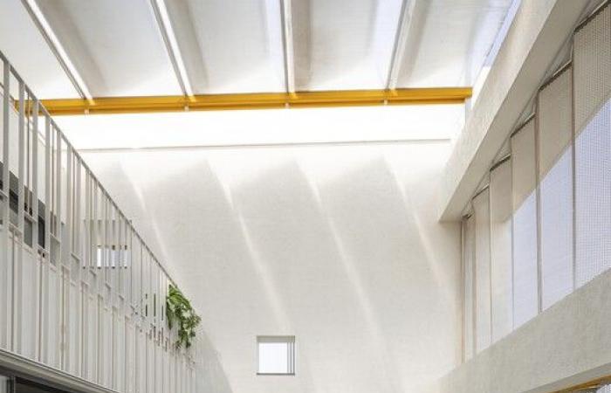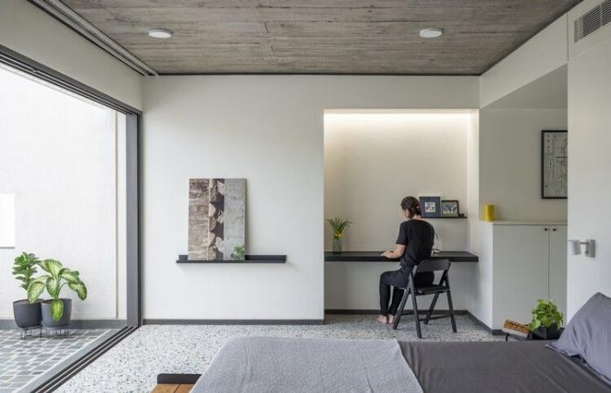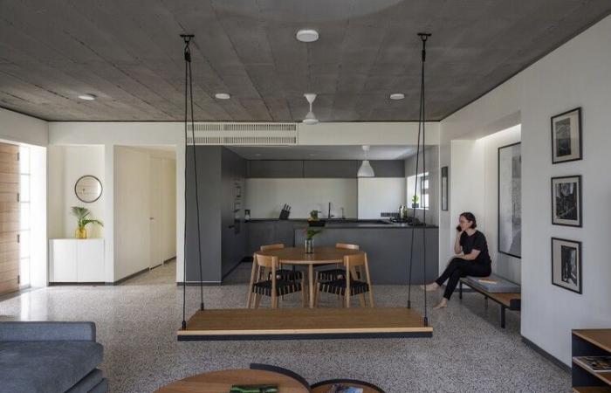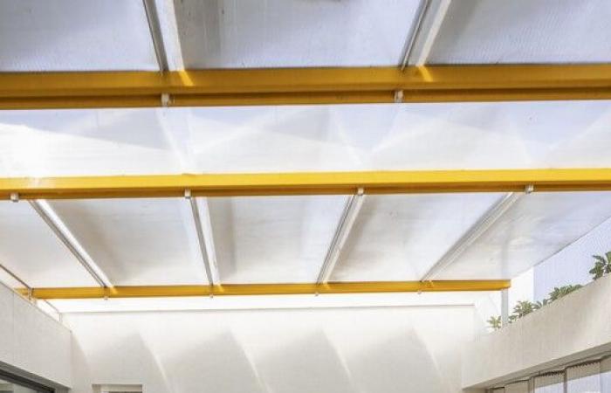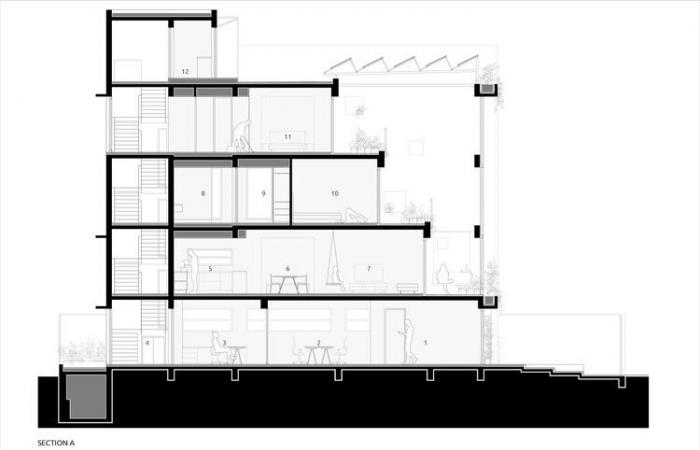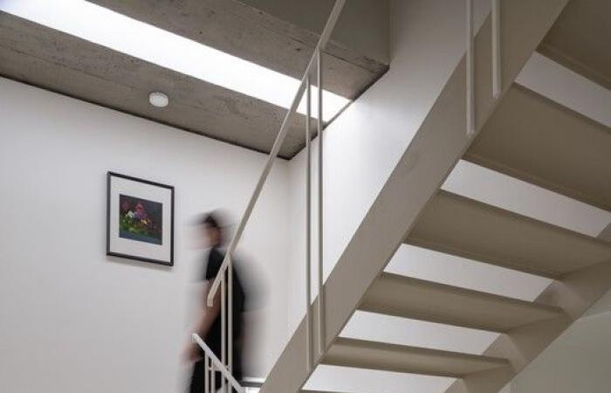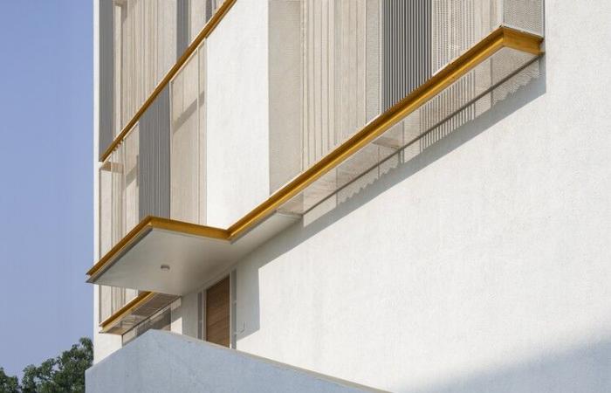


 + 24
+ 24
Share Share
EITHER
Clipboard “COPY” Copy
- Area Architecture project area Area:
402 m²
Year Year of the architectural projectYear:
2023
Photographers
Suppliers Brands and products used in this architecture projectSuppliers: Asian Paints, Benchmark Design Group, Carysil, Crompton, Featherlite, Godrej, Grundfos, Hafele, Hansgrohe, Hettich, Ikea, Jagnath, Jaquar, Lafit, Ivory, Merino, mitsubishi, RM Tiles, RV Stonex, Red Carpet+10BE, Simpolo, Spin, Steelcase, The Window Bay, Tilara Polyplast, Toto, Warwick Fabrics, Wipro, Yale-10

Description submitted by the project team. PLOT 33 is a search for balance between concepts such as work and personal life, interior and exterior, use of new materials and reuse of materials already used, privacy and openness, flexibility and rigidity, etc. This project is in turn a sharing of the aspirations of a couple of architects with different stories and origins, he from South Asia (India) and she from Southern Europe (Spain). The project is located in a residential neighborhood near the region’s university campus. It is a plot of 10 x 24 meters, with a north-south orientation, and with the front facing the road that leads to the university. To the north of the plot, on the other side of the road, there is a small park but with large, leafy trees.



Architects firmly believe that the approach of a project should be based on the climate of the place rather than the program of the project. The location of the plot and its orientation led the architects to begin by opening the program towards the north (and in turn, towards the park) and protecting it from the weather in the other directions: double walls to the east and west and placing the core vertically. circulation on the south side.

After specifying these principles in a conceptual plan, the rest of the project is conceived through sections. A patio is proposed on the north side that acts as an intermediary between the inhabited spaces and the exterior. The different parts of the program are stacked as if it were a simple section diagram: the studio is located at street level, the first floor houses the living areas, the second contains the private rooms and the third acts as a multifunctional space. , either for guests or for leisure activities. The surface of each level is optimized according to the needs of each of the functions, so that the patio in front becomes a volume that widens in height, as each floor is set back from the one below. To maintain the connection with the outside, all the plants relate to each other through terraces open to this common patio.


This volume is semi-open and is protected with a simple folded perforated sheet system designed and executed to achieve maximum stability and zero. This material allows the patio to breathe, offering an additional layer of safety at the same time. The solar panels on top are arranged in a way that protects the patio from the harsh sun during the long local summer. At the ends of this vertical screen towards the street there are two large concrete planters; The lower one hides the view of the road and creates the illusion of continuous vegetation from the patio to the park, and the upper one hides the solar panels from the outside and blurs the elevation with the sky.


The structure of the building is designed so that the columns are absorbed by the double-leaf walls. The rooms are sequenced so that the wet areas are attached to the circulation core, allowing easy access to the facility corridors. It is in these humid areas where false ceilings are used to hide the depressed floors and intermediate beams, leaving the rest of the floors and walls free of other structural elements. The floors are visible and show the staggered pattern of 300 x 3000 mm reclaimed wood planks used as formwork. To maintain the character and privacy of the interior spaces, openings and skylights on the east and west facades are strategically placed to allow natural ventilation and light to flood the interior spaces. Similarly, the staircase is a light metal structure that allows light and air to travel through this vertical circulation space.


In addition to the partitions necessary to delimit the wet areas, there are no internal divisions, thus creating an open floor plan where furniture is used as a generator of spaces and environments, with the possibility of easily reconfiguring the spaces according to the needs of each moment. . The flooring also follows this logic of continuous and fluid spaces and that is why 300 x 300 terrazzo tiles are used, handmade with fragments of marble and glass waste. On the terraces, a terrazzo is made in situ by reusing waste pieces of kota stone. This volume, firm but simple, ensures that the built space opens up and protects itself from the local climate, allowing each room to maintain a constant visual connection with the park and the sky, with the intention of maintaining the original ideas of PLOT. 33.


