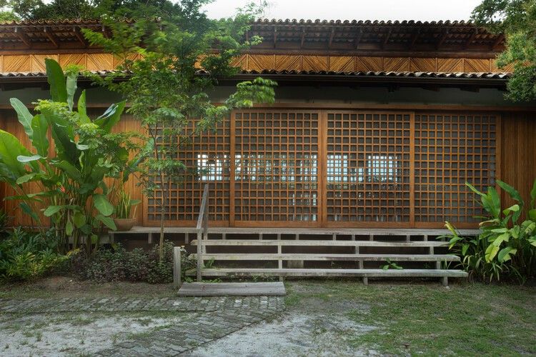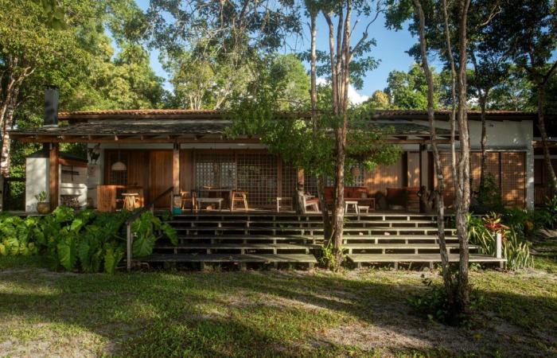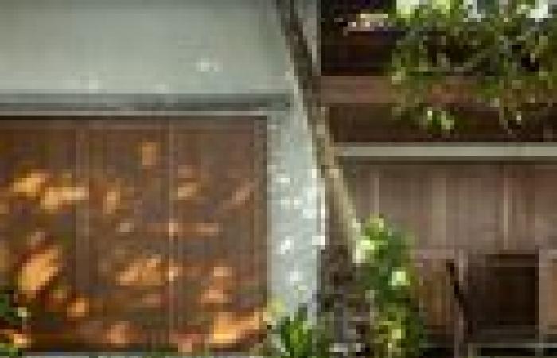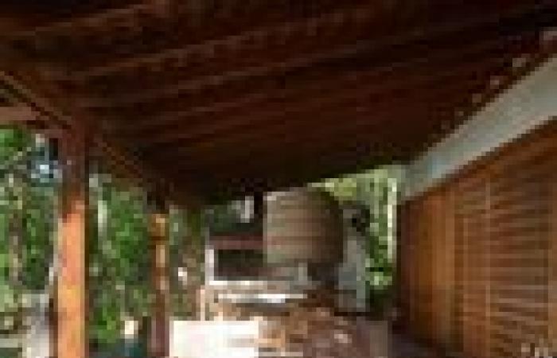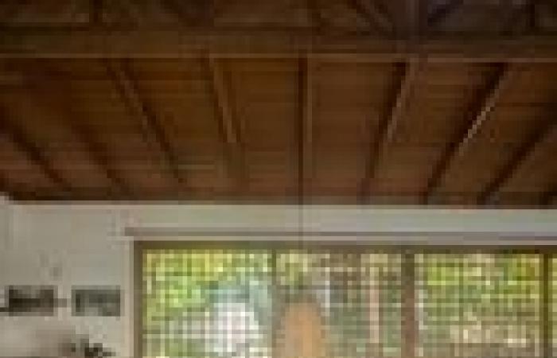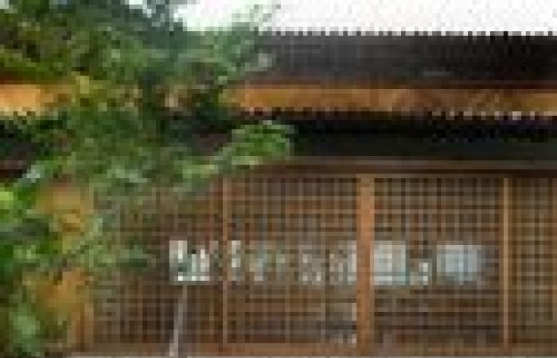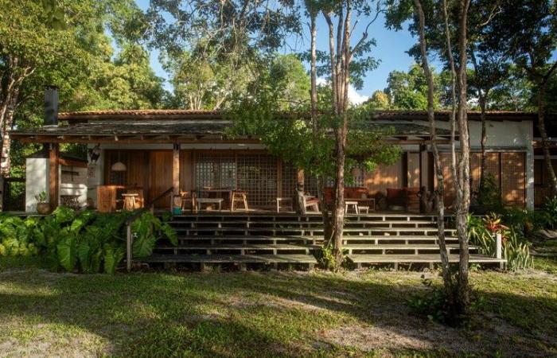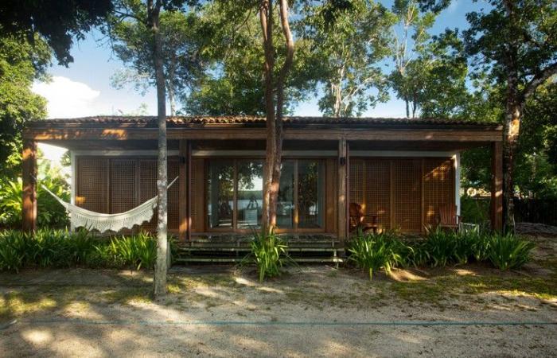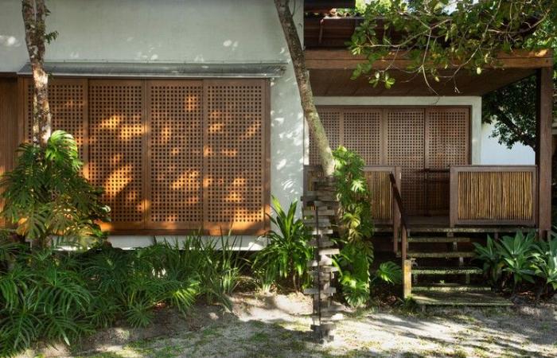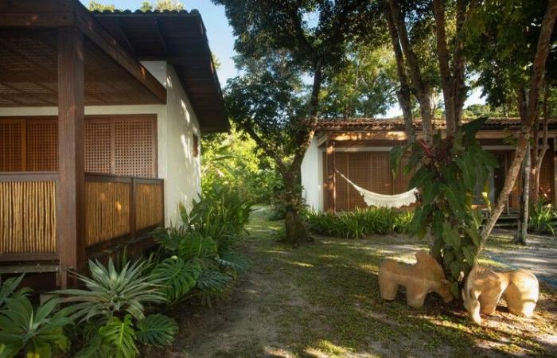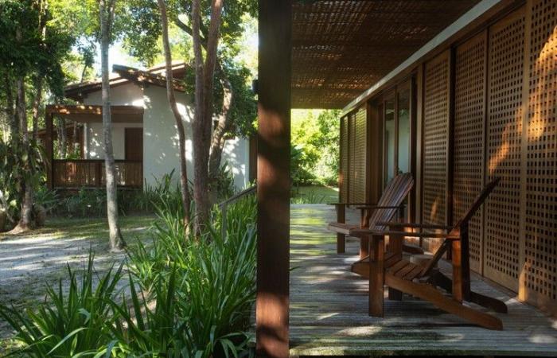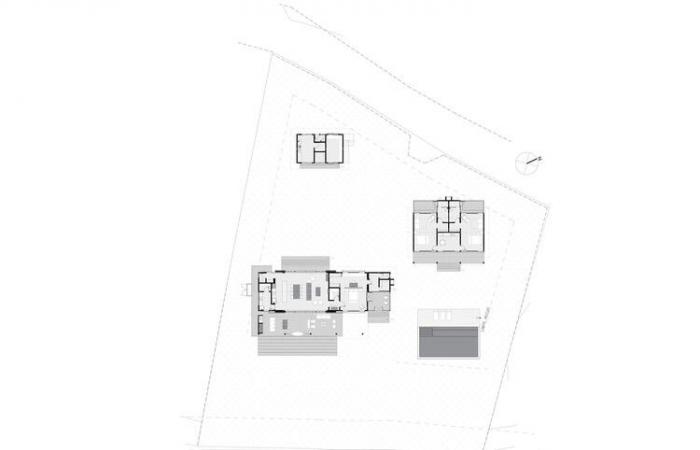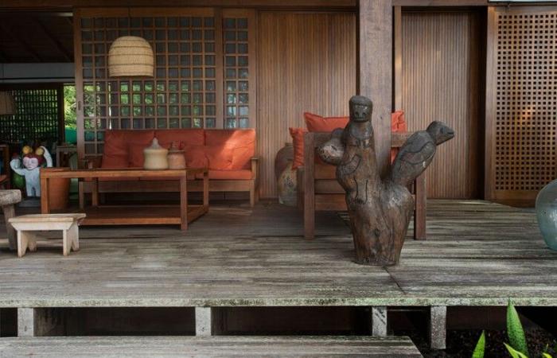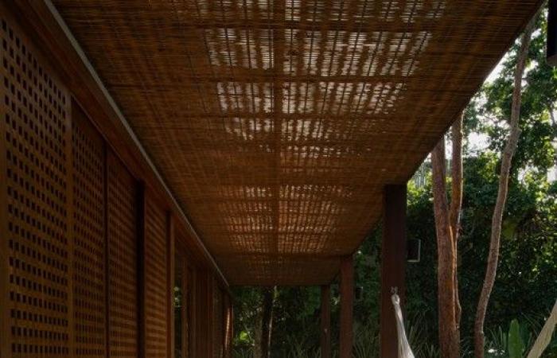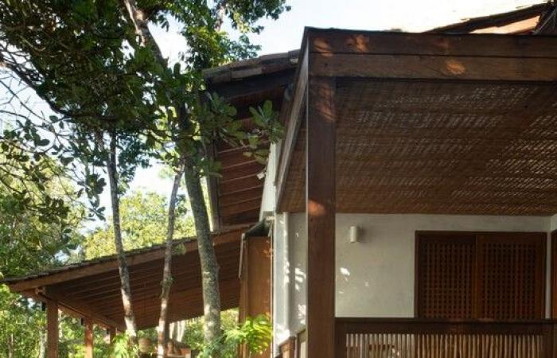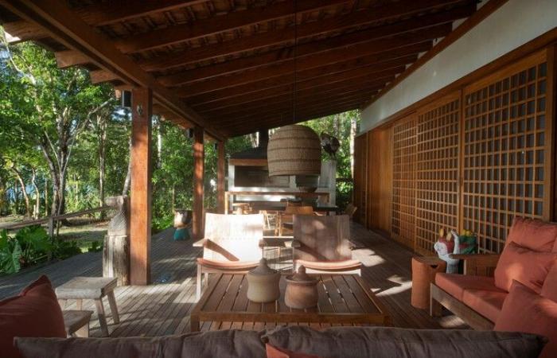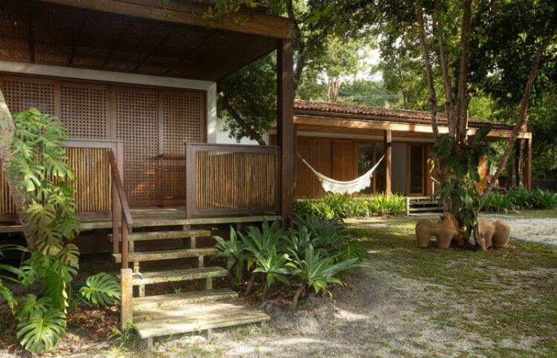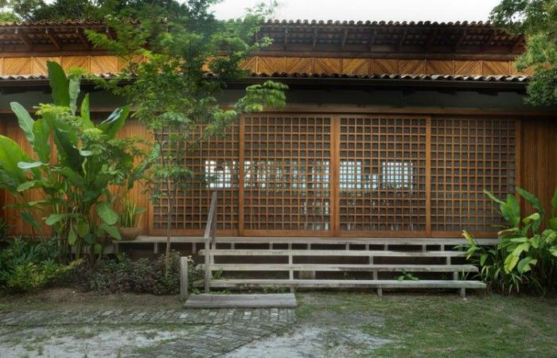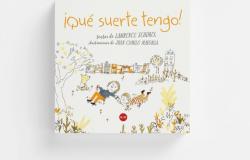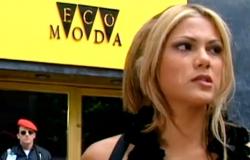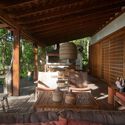
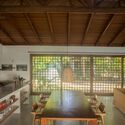
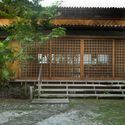
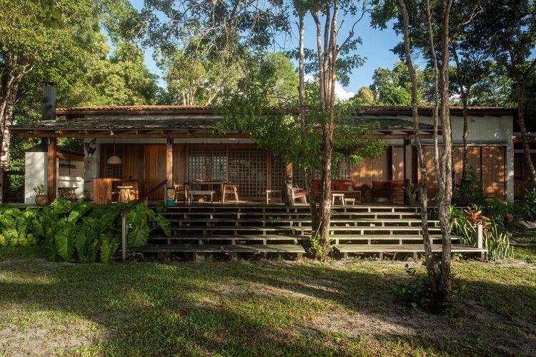 + 12
+ 12
Share Share
EITHER
Clipboard “COPY” Copy
- Area Architecture project area Area:
368 m²
PhotographersPhotographs:Beto Riginik
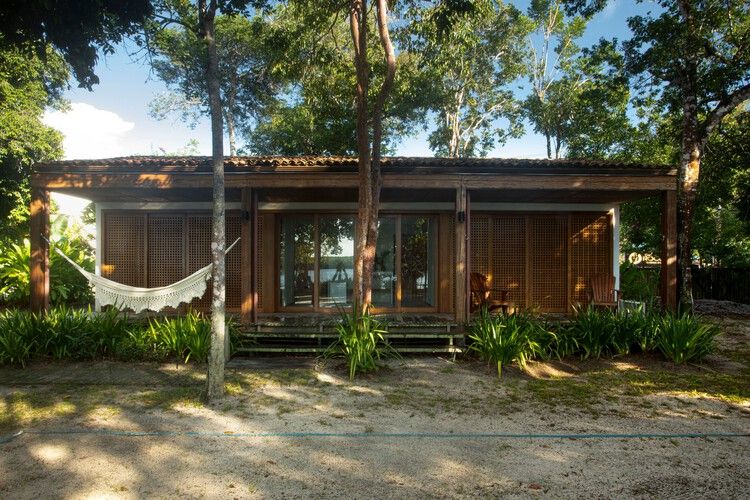
Description submitted by the project team. Located on the banks of a river, the house is developed from a discreet construction integrated into the surrounding nature. The architectural project, signed by the office of Daniel Fromer & Arquitectos, sought to satisfy the clients’ desires to have a house completely inserted in the local town, in the city of Santa Cruz Cabrália, Bahia.
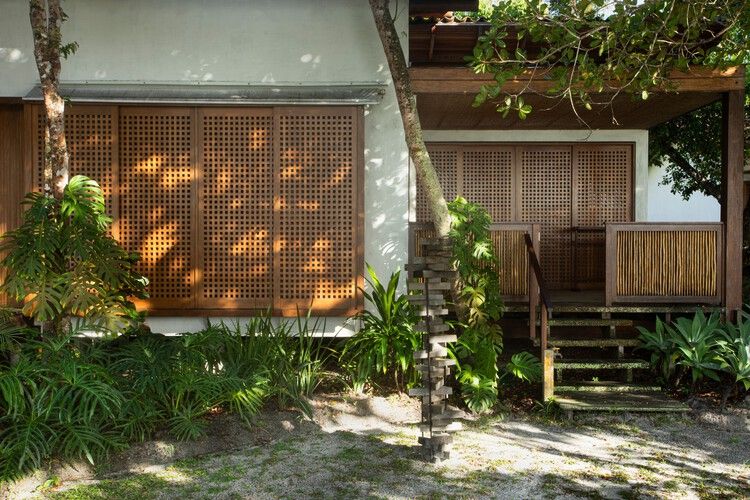
The generosity of the land allowed the architects to create an unstructured program: a house distributed in three blocks that house social, intimate and service functions. The main block, facing the river beach, houses the master suite and a living room integrated with the balconies and the open kitchen. The second block resembles a cabin, housing two suites and a guest room. The third has the laundry room, a storage room and a workshop, where the owner dedicates himself to manual work.
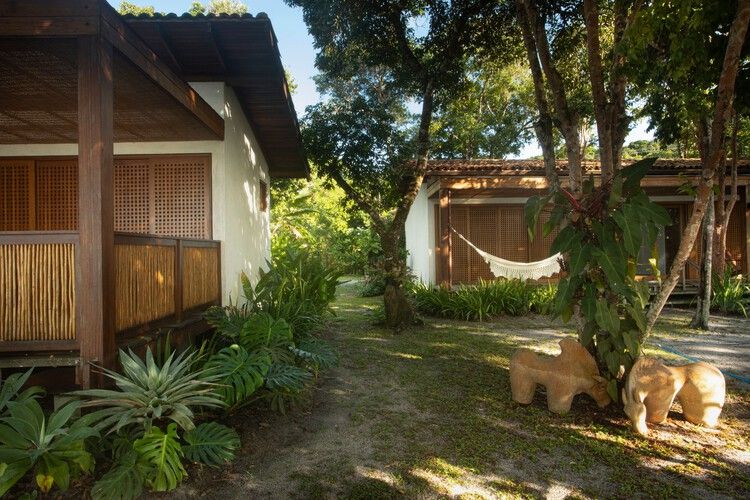
The lack of an entrance door or lobby means that access to the residence is from a transparent social block, with a view of the river in the background, hence the name Casa do Rio. The sunshine and the different floods and drains of the river that borders the large plot of the house create different scenarios at every moment of the day.
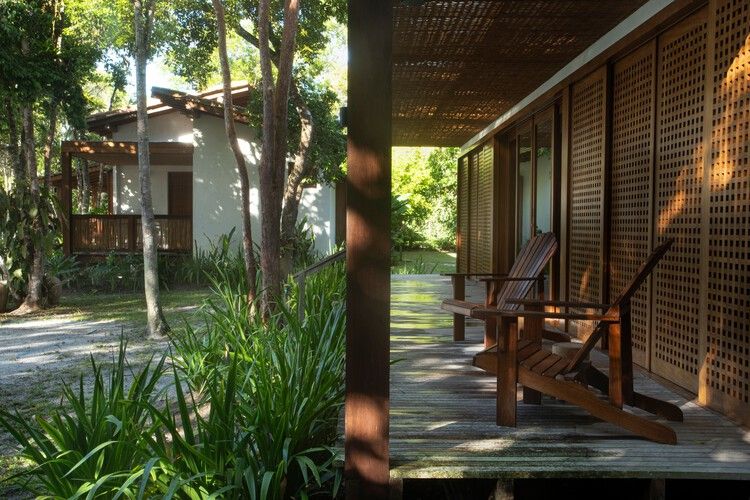
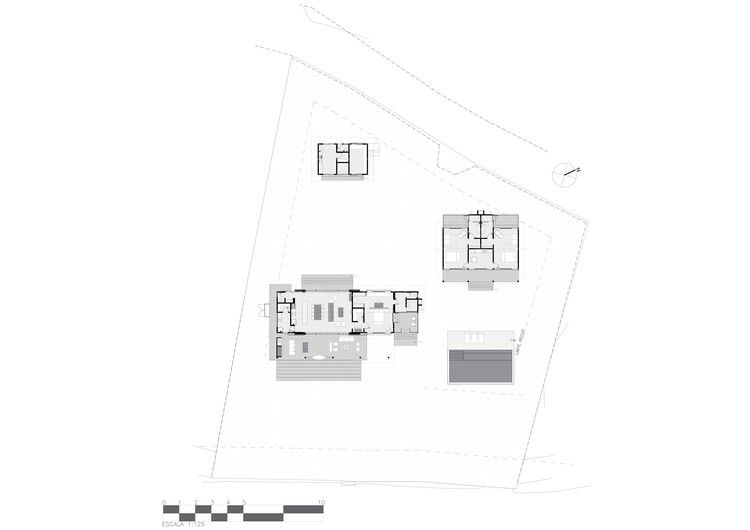
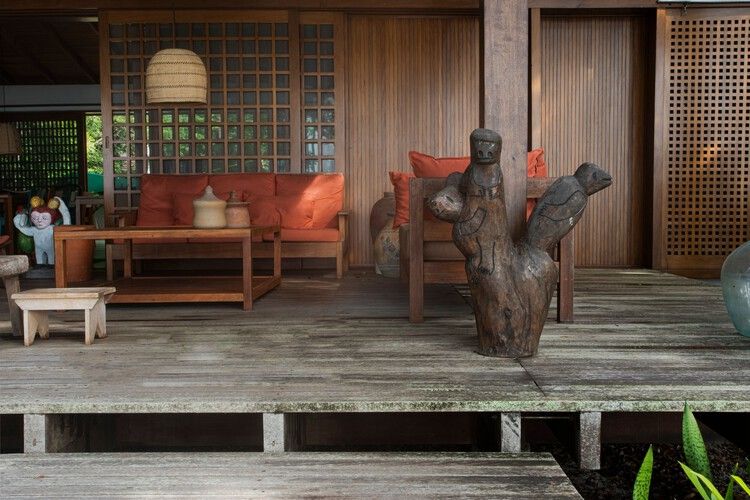
Social and environmental sustainability is at the center of the project, present from the conception, such as the location of the house in the middle of the town and the distances from the river, to the demolition and reuse materials that were widely used. The workforce is also local, with the team of architects always attentive to the care of these professionals.
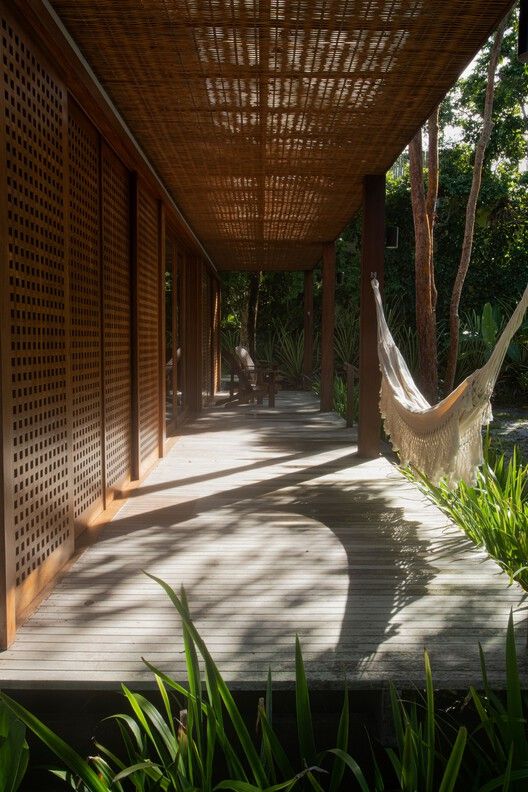
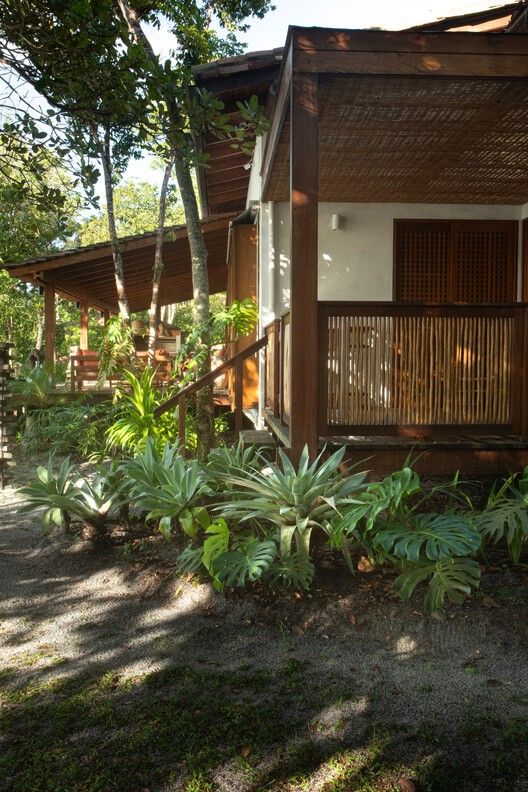
The materialities harmonize the construction with other traditional ones of the place, translating the surrounding social context, such as: white masonry on the walls, burnt cement on the floor, peroba-rosa on the roof and ceramic demolition tiles, in addition to the taubilha roof, a typical resource of the region.
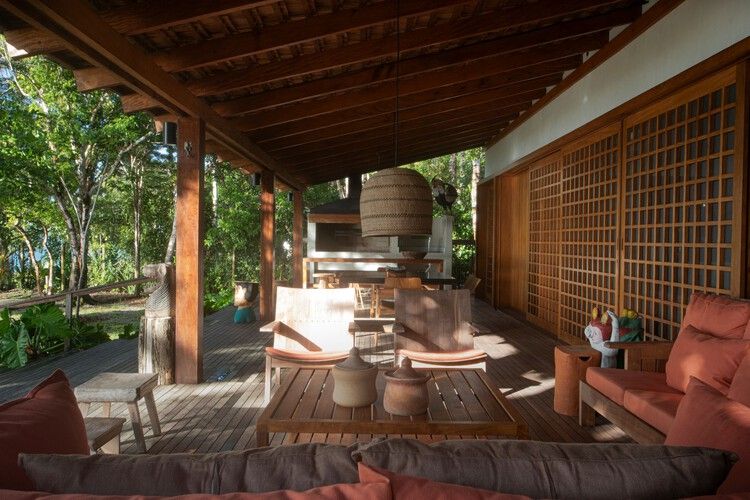
On the façade, the muxarabis stand out, a piece of Arab origin in the form of a wooden lattice, which allows the entry of natural lighting and ventilation into the interior environments. For this project, the element was custom made, and its design recalls the existing structures on the resident’s family farm, rescuing his emotional past.
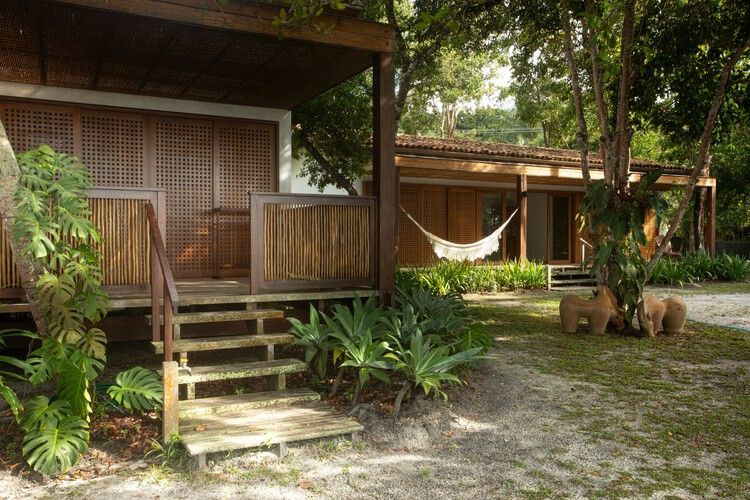
In the outdoor area, a sculpture made by the artist José Resende has as raw material the copper rods left over from the house’s embankment and the peroba logs remaining from the roof work. Inside, the decoration was devised by the residents, revealing their experiences and memories, as contemporary furniture and pieces produced by local carpenters and those from nearby municipalities are complemented by furniture inherited from the family.
