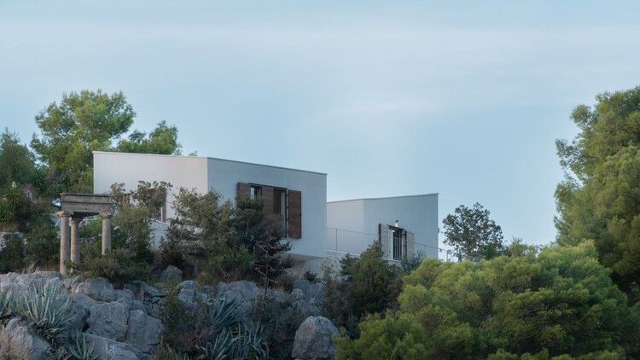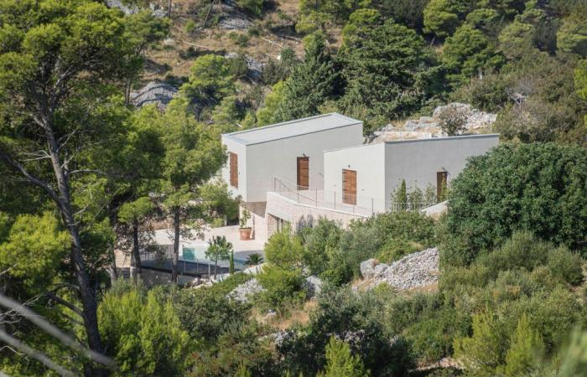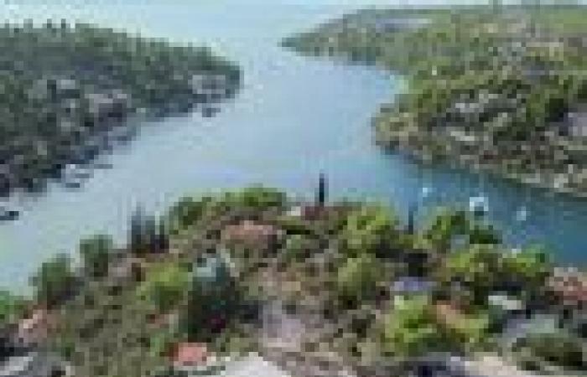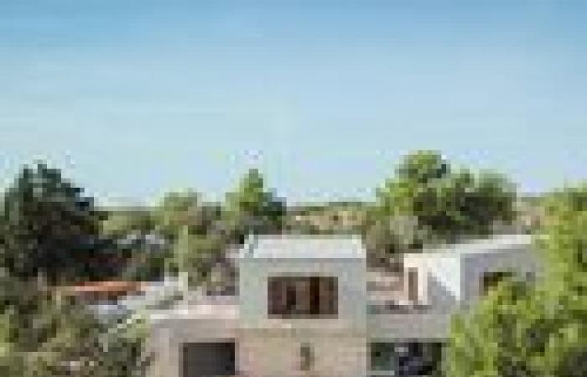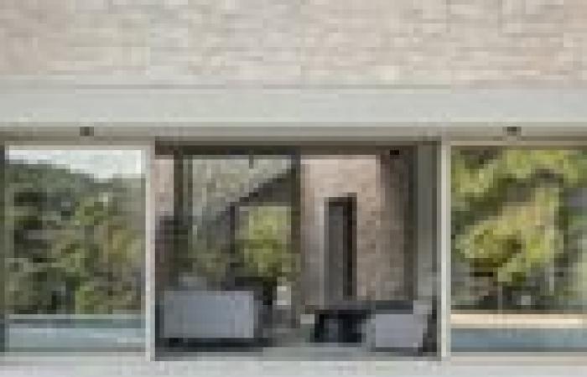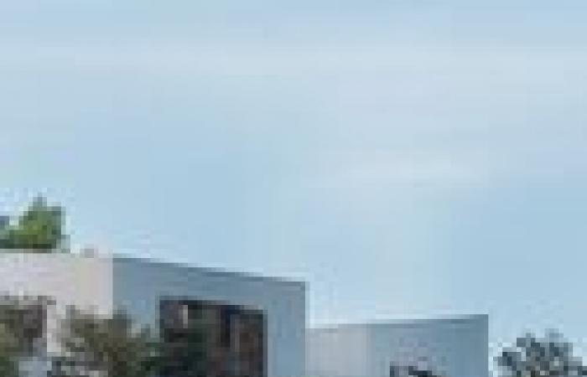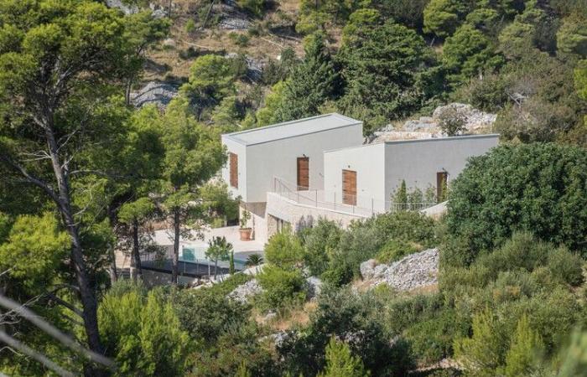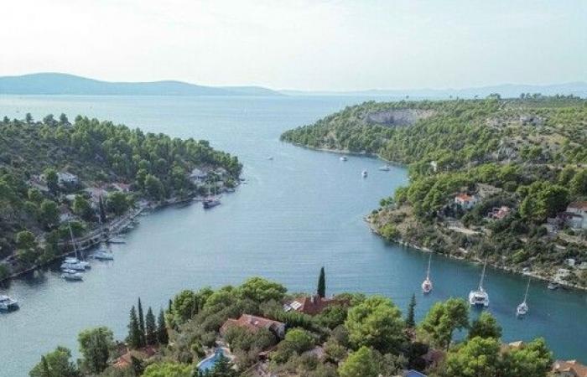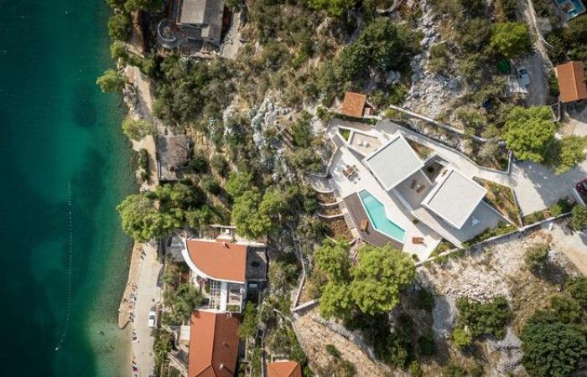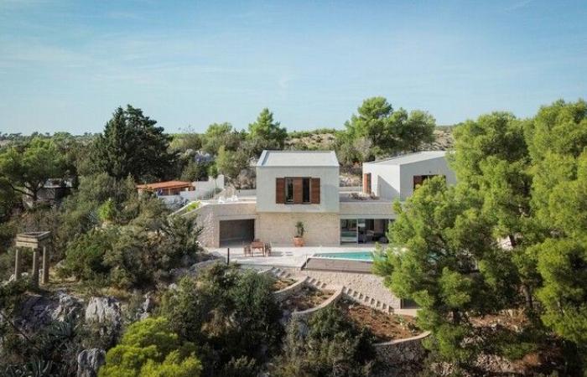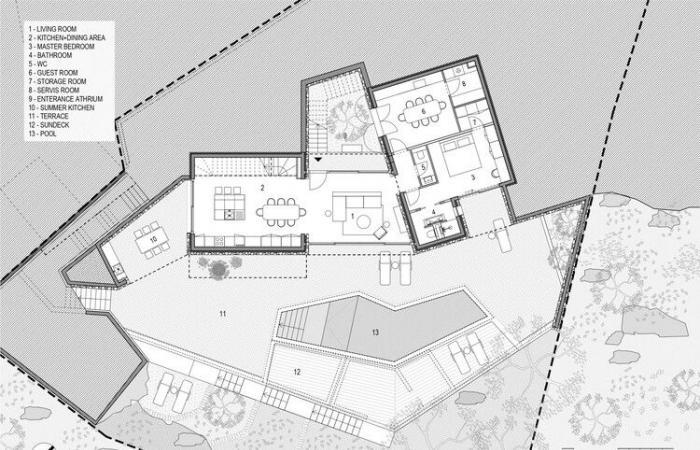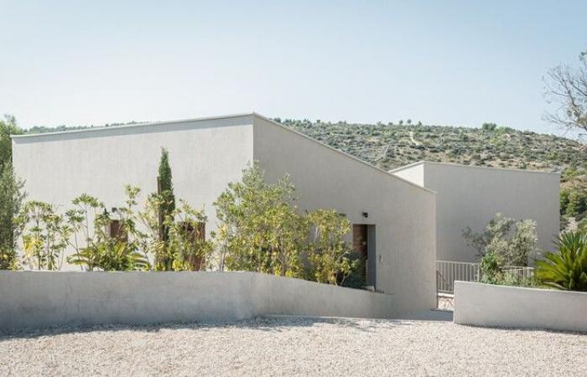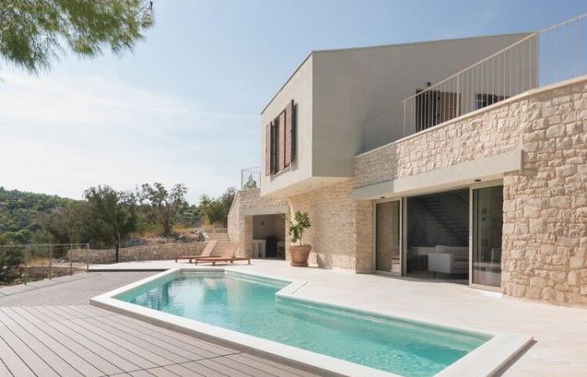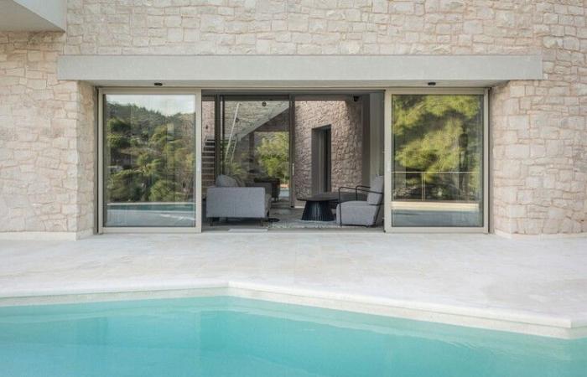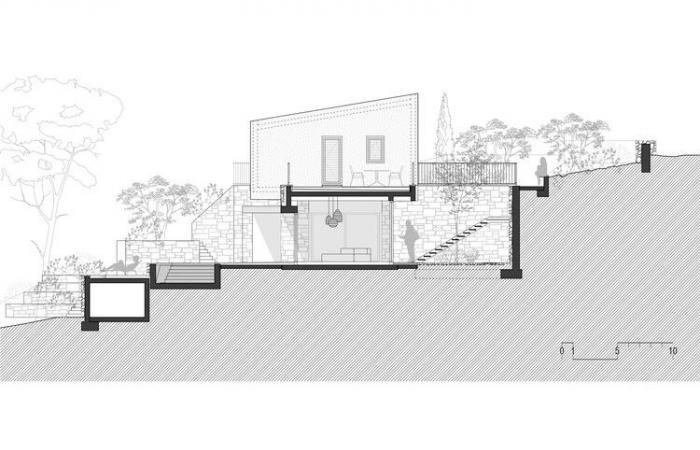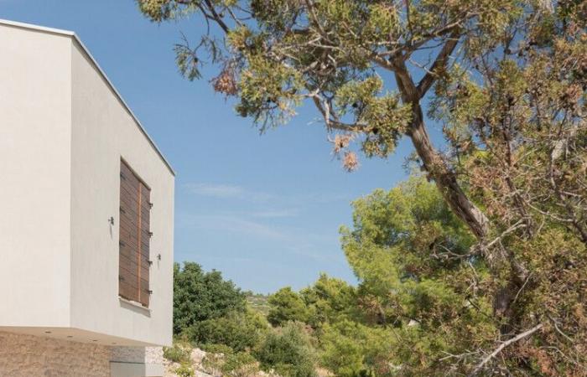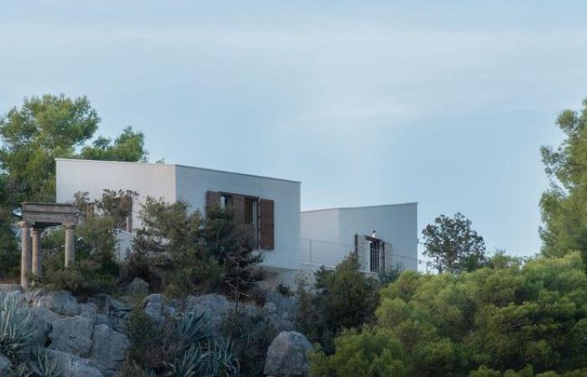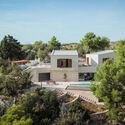
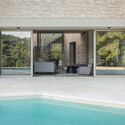
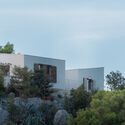
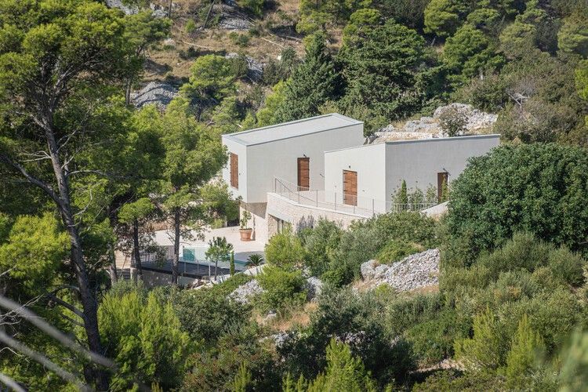 + 20
+ 20
Share Share
EITHER
Clipboard “COPY” Copy
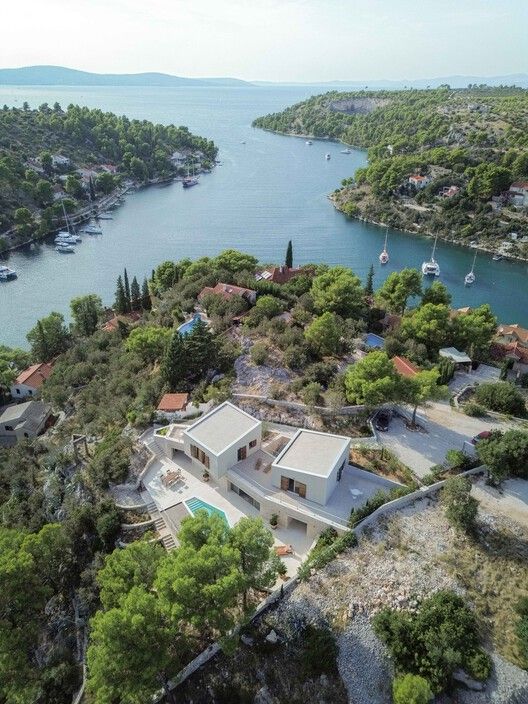
Description submitted by the project team. The De Marchi House addresses the challenge of achieving contemporary luxury living in the Mediterranean while preserving the identity of the place and balancing the aspirations of the users. Perched on the idyllic hill of Bobovišća by the sea, close to the monument to the famous Three Sisters by Croatian poet Vladimir Nazor, the setting itself is deeply suggestive. In contrast, the house seeks to integrate seamlessly with nature, using Mediterranean dry stone walls that meander through the low earthen floor, embedded in the terrain.
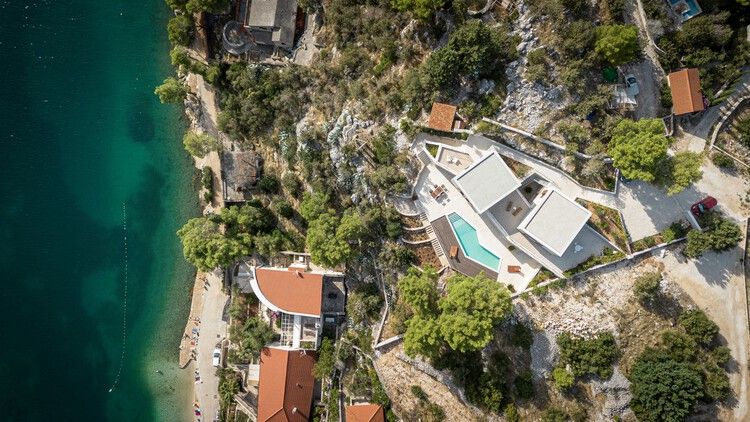
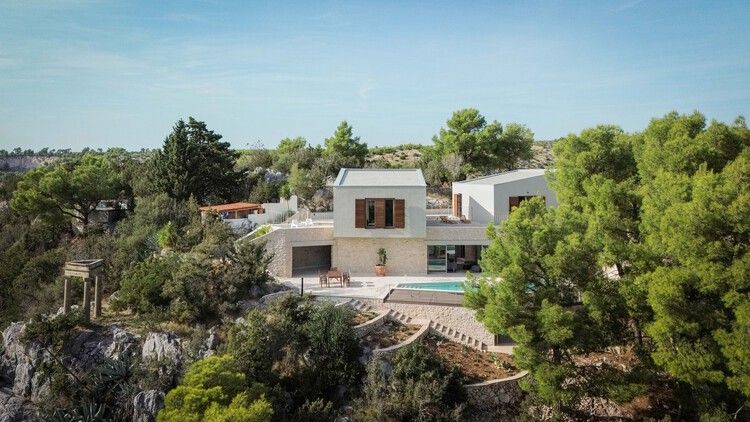
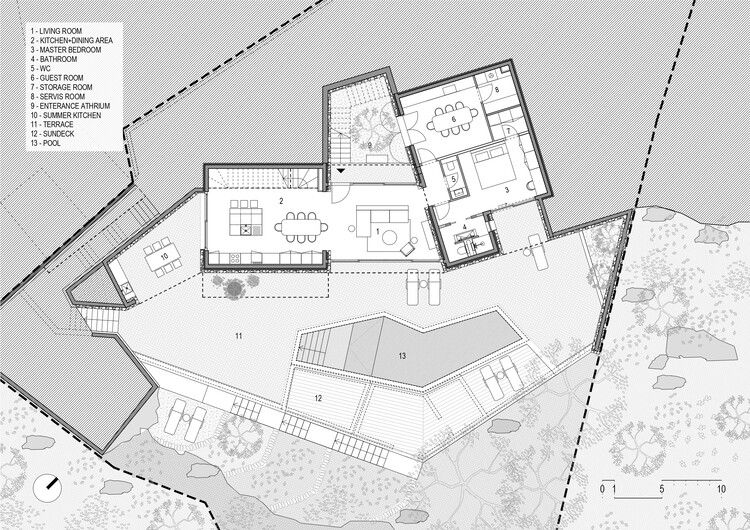
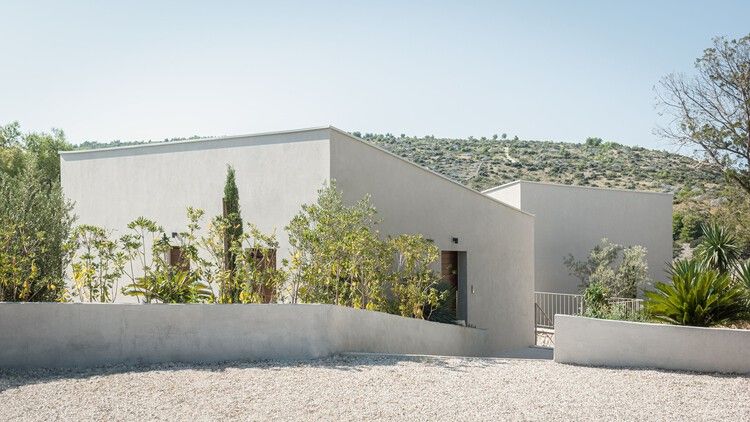
Employing a push-pull design approach, spaces such as the loggia, entrance atrium and summer kitchen are sculpted, allowing fluid play between indoor and outdoor areas, especially in the living room. A continuous line differentiates the more closed spaces, such as the tavern, parents’ room and kitchen, from the central open living area. Two volumes sit discreetly above the meandering dirt floor, whose typology and dimensions echo the traditional architecture of the region. One volume, connected by a warm passage, houses the children’s bedrooms and bathroom, while the other, accessible through a cooler passage, serves as a guest suite. The dirt floor roofs function as terraces, creating a variety of environments, from intimate, secluded spaces to areas for socializing.
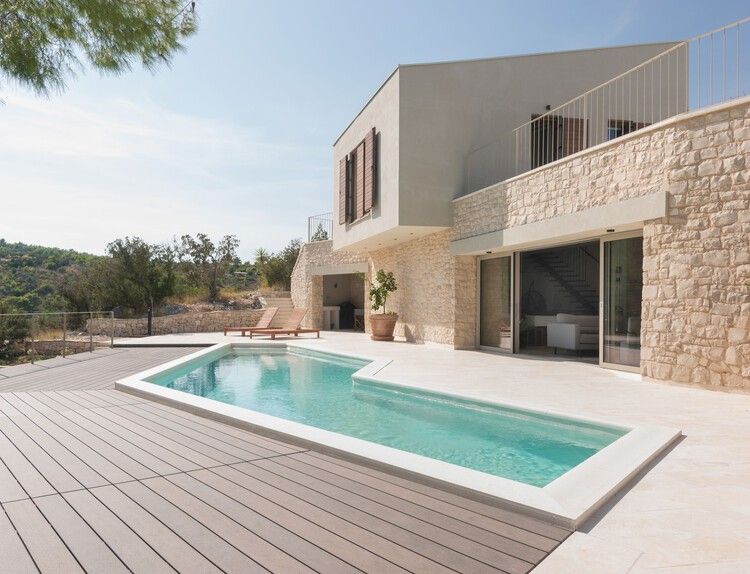
The design of the outdoor spaces surrounds the house, offering a range of views and ambiences, highlighted by changes in materials. The atrium between the volumes naturally invites visitors inwards, leading them to the heart of the house, which extends to the terrace and pool. The materials used were chosen to harmonise with the surroundings, ensuring that Casa De Marchi not only meets contemporary luxury standards, but also remains in harmony with its Mediterranean surroundings. The stone façade features hand-cut local stone, complemented by a contemporary concrete cantilever. The upper volumes are finished in textured plaster that matches the tone of the stone. Openings and railings are designed with a light-coloured finish to minimise visual impact. Solar protection is achieved with wooden brise-soleils, a traditional local element reinterpreted with a modern twist, adding privacy to the bedrooms.
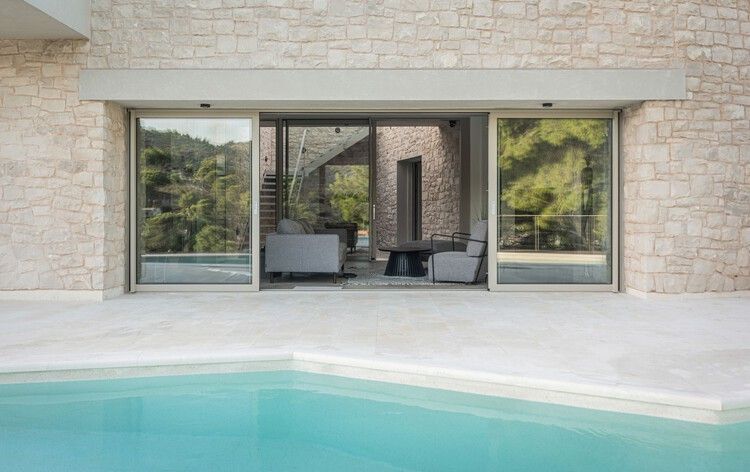
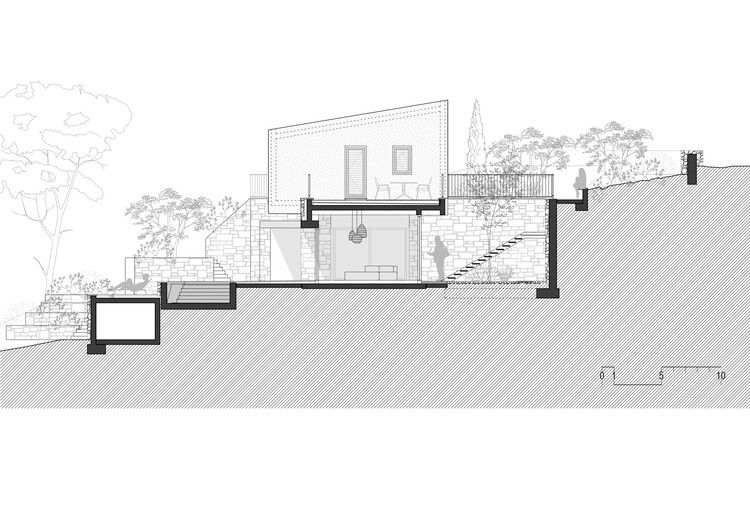
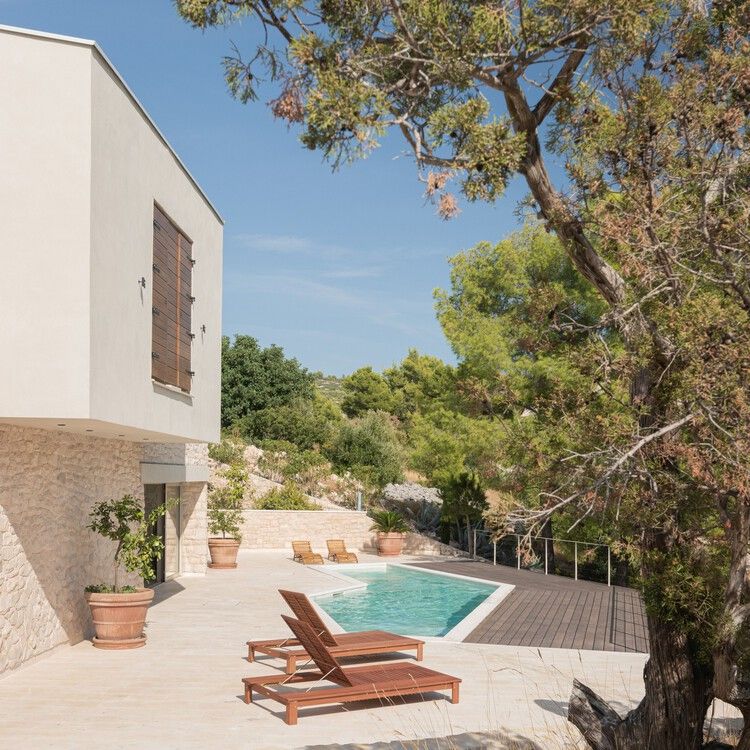
Floor finishes are carefully selected to delineate different spaces through textures. The parking area, terraces around the rooms, and atrium feature gravel treatment, while the boardwalk is finished with smooth polished concrete. The main terrace displays local brushed stone, and the tanning area is distinguished with a boat deck floor. Interior spaces are treated with microtopping for a uniform and elegant look, while bathrooms are tiled for practicality and durability. By fusing conceptual vision with meticulous execution, the house is transformed into an auditorium that overlooks the vibrant life of the bay, the end-of-summer festivals, and the coming and going of sailboats. Over time, it effortlessly blends into its surroundings, becoming an integral part of the landscape, hidden among the karst, agave, and rocks.
