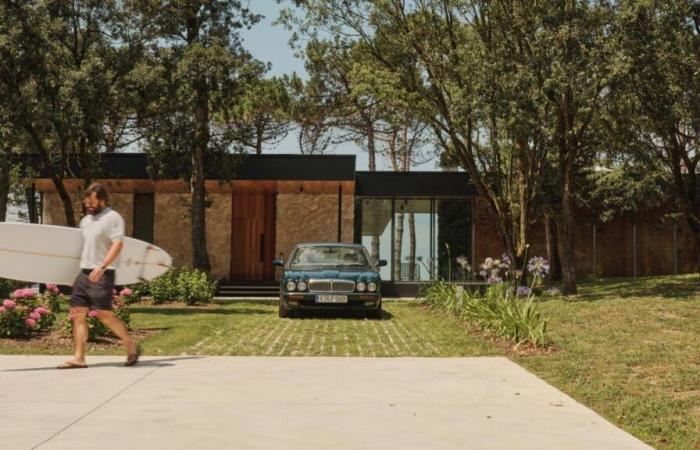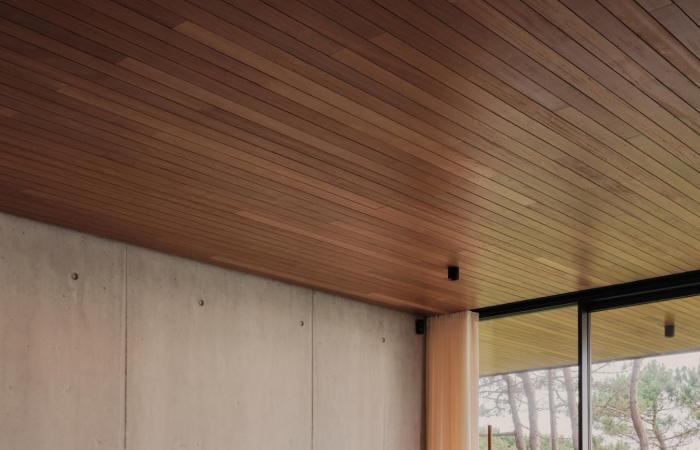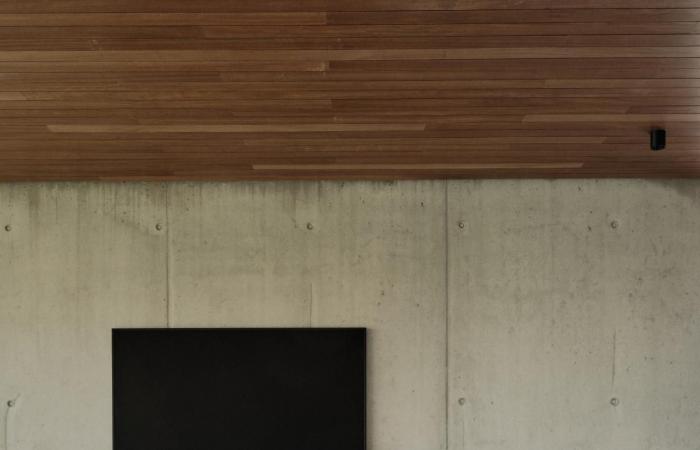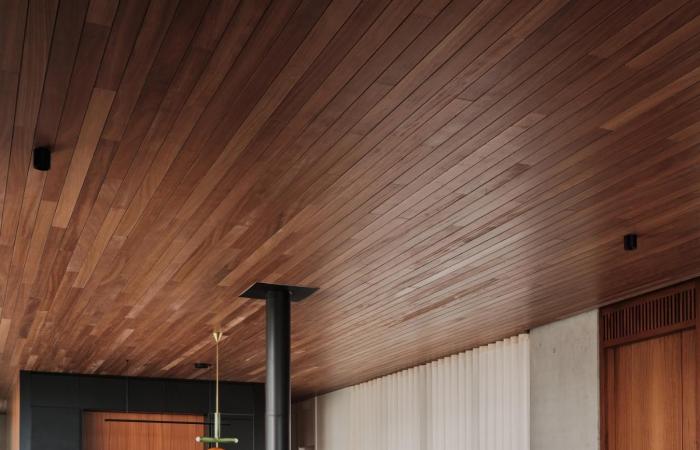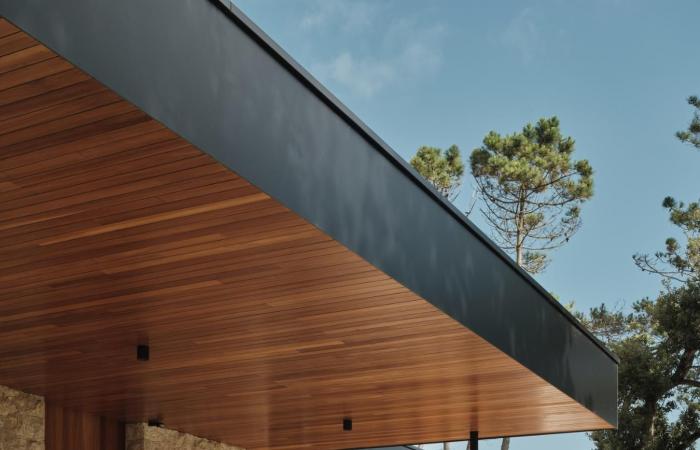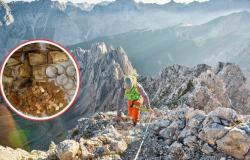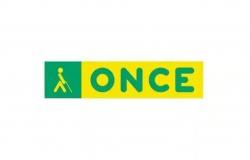


LOREDO houseHowever, it is proof that it can be achieved. The second single -family project of the NAVC series, located in the town of the same name, uses materials in the area to dress its dynamic profile. “The facade expresses the philosophy of the project through the limestone masonry, An artisanal technique that evokes purity and tradition. This approach not only allows housing to be visually integrated into its natural context, but also reinforces your Cantabrian identity”, They explain from Zooco.

Protected Patios, Porches and eaves offer refuge against climate inclement.David Zarzoso
Beyond the stone, the structure of the house is composed of Walls reinforced concrete alternated with glass panels, All of which creates a minimalist aesthetic of almost industrial aesthetics. However, the madera grants great warmth and feeling of home to the whole. “It appears in partial elements of the walls and charges prominence in the exterior and interior ceilings, arranged in slats that emphasize the directionality of the house towards the sea. ”

The house is inhabited by a French family fond of surfing.David Zarzoso

Sofa Tufty time Sofa Collection by Patricia Urquiola for B&B Italia.David Zarzoso
And what sea! The views to which the house opens are, without a doubt, one of its most extraordinary attributes. “From the first moment, we were clear that The house had to establish a constant dialogue with the landscape. The plot, located next to the sea and surrounded by trees, offered privileged views to the island of Santa Marina. Therefore, we opted for a single plant, very horizontal, that opens completely to the ocean. The architecture seeks to melt with the environment, respecting and framing the views at all times. ”

“The dining table has been designed by our study especially for this home, looking for a balance between design and local materials.”David Zarzoso

The living room is open to the dining room and kitchen.David Zarzoso
This opening towards bay, however, was not achieved in a simple way. “The main challenge was undoubtedly the weather. The house is oriented to the northwest, which meant facing strong winds and frequent rains, But it was the only way to take advantage of the views that defined the project. To solve it, we work with noble materials such as The local stone, very resistant to saltpeter and over timeand we incorporate Generous flights on deck to protect from northern rain. In addition, we carefully design the facade elements and generate protected exterior spacesdesigned for prolonged use throughout the year. The result is a home prepared to live with the weather without losing its opening to the landscape ”, summary from Zoocate.

