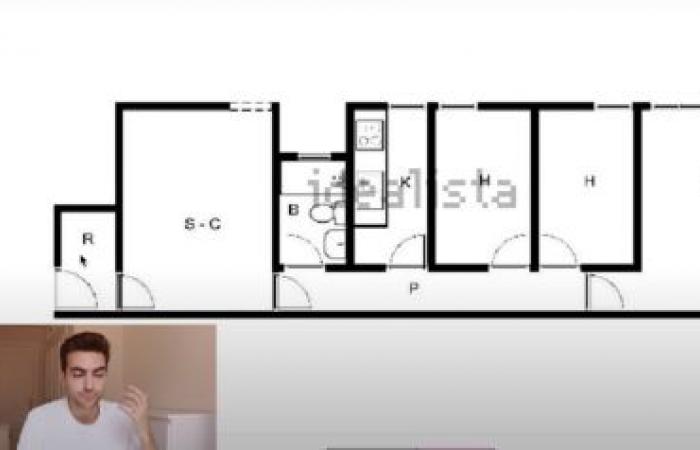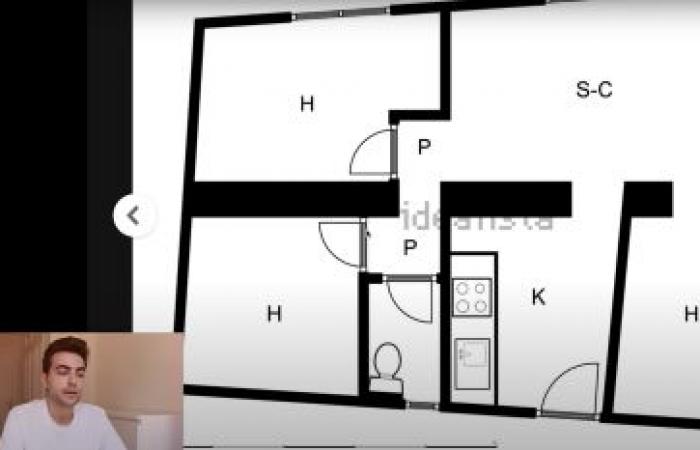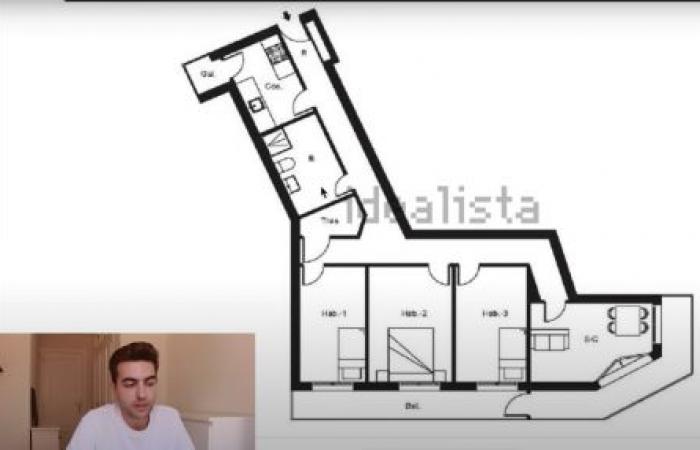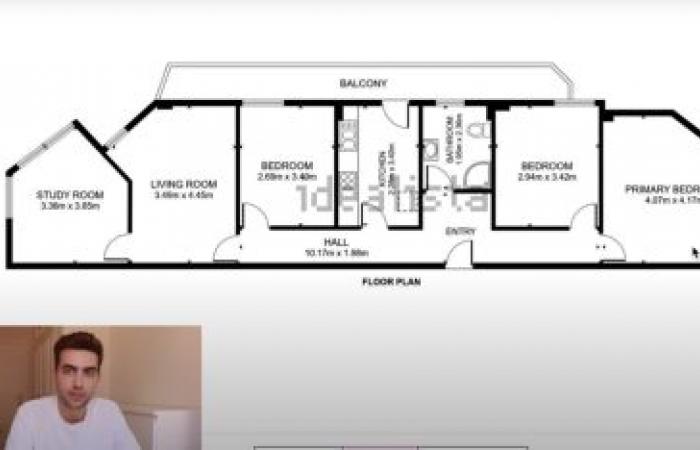With the prices and the shortage of the new construction housing, it is increasingly common for many people to buy old floors to reform. Consulting platforms as an idealist or photocasa is the most normal, but how do we know if that house fits our characteristics?
This is what the architect Edu Saz speaks on his YouTube channel, who has dedicated a video to talk about the floor distributions that we must avoid, especially if we want to buy one to reform it.
According to an architect
The three types of distributions that we must avoid
Thus, through real planes found on online platforms of floors, he teaches us in his video what we should look at if we do not want to repent in the future of our purchase.
Ed Saz, architect
1. elongated homes with access by the corner
The first type to be discarded are the elongated homes whose access is in a corner. “This forces us to have to use a long corridor to reach any area, and if there are also only windows on a facade, natural lighting is very compromised,” says the expert. The worst scenario, he explains, is when the day zone (living room, dining room, kitchen) is at the bottom and the entire night area must be crossed. “Reforming this means completely modifying the logic of circulation and distribution,” he says.

Ed Saz, architect
2. Small homes with central load wall
“The second type is that of small homes with a load wall in the center,” explains Edu in the video. This structural element prevents joining spaces or modifying the plant freely, as the specialist ensures. “In exceptional cases, if the investment justifies it, you can consider opening holes with loaders and visas technical projects. But in small homes, this is usually unfeasible and the reform is very expensive without guaranteeing good results,” he says.

Ed Saz, architect
3. Housing “Tube”
Finally, the last example that comments is the ‘tube’ floors. “They are usually narrow homes, with access by one end and without side windows,” he says. As for the internal distribution, the kitchen and the bathroom give towards the inner courtyards and the rooms are arranged in a row with a long corridor. “In addition, irregular or narrow forms make it difficult to redistribute spaces in a more modern and diaphanous style,” he says. In relation to this, Edu highlights the expense that supposes, for example, carrying facilities such as the kitchen to another area.
A well -organized home
The perfect distribution

Ed Saz, architect
Finally, ERU presents a case that does recommend reforming: an elongated house, but with access through the center of the plane. “This allows clearly separating the day and night area from the hall, optimizing the use of space. In addition, although it only has a facade with windows, the chaflán allows us to take advantage of several orientations,” he explains. “The house has four rooms, and offers different configurations: from open kitchen with island and dining room connected to the living room, to adaptable rooms with sliding doors that are integrated into the common space,” he continues. Thanks to this, a sense of amplitude, light and flexibility that improves the quality of life is achieved.










