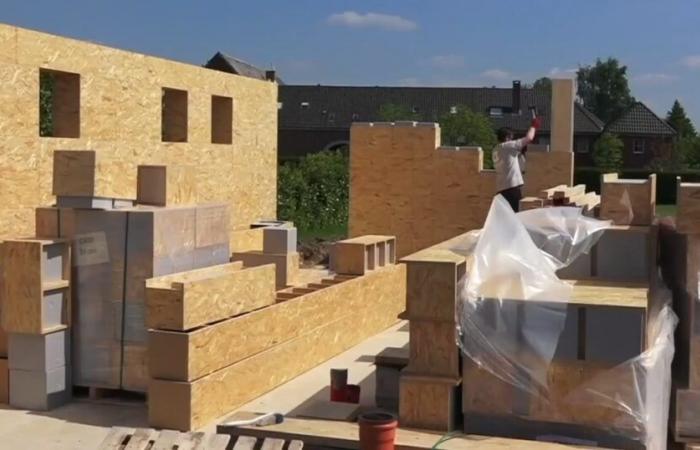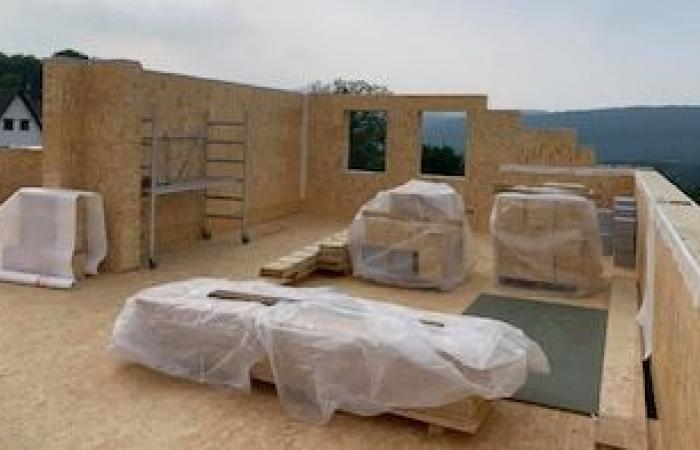The system that uses wood blocks that are assembled in a simple and fast way, allowing the house construction in just seven daysIt is a constructive method that is gaining ground due to its speed, sustainability and simplicity.
Even when the construction has been a week, the total process demands four months.
The Belgian system Gablok allows to lift the structure of a 200 square meter house in seven days, using Prefabricated wood blocks that are assembled as Lego pieces. Creators ensure that this method, which eliminates the need for cement and heavy tools, represents an innovative and ecological alternative in the construction sector.

The creator of this system is Gabriel Lakatosan expert with more than 25 years of experience in the field. His main objective was democratize access to housing constructionoffering a solution that anyone can implement in a simple and efficient way. The kit includes eight types of basic blocks for floors and wallstogether with union pieces that fit each other, replicating the logic of the popular toy blocks.
The blocks are made with panels of Madera OSB (oriented fiber boards) and an expanded graphic polystyrene core (EPS). This combination of materials, the developers affirm, results in a light and resistant structure and offers thermal and acoustic insulation.
As they said, the blocks are an option for housing Low energy consumption To translate it into lower heating and cooling costs, in addition to a reduced environmental impact.
Each block is designed in three standard lengths (30, 60 and 90 centimeters), but maintains a 30 centimeters depth and uniform height. The weight of the blocks varies between 7.5 and 9 kilograms, which eliminates the need for heavy machinery for handling. The ergonomic design facilitates assembly, improves working conditions and reduces the risk of accidents in the work.

The system follows a structured process that begins with the project plans, carried out by an architect.
Subsequently, these planes are adapted to the block format and a 3D model is generated so that the customer can View the final result. Once the design is approved, the full kit is delivered within four weeks, ready to be assembled.

In two -storey projects, the materials are delivered in three stages: first the blocks for the ground floor, then the beams and pieces of the mezzanine, and finally the components of the upper floor. This planning, consider the promoters of the system, results in a staggered development that allows to maintain order in the work and advance in a fluid way. The process minimizes the waste generated.

This technology, in addition to the construction of family homes, can adapt to other projects, such as extensions, studies, workshops or garages.
The modular system follows the tendency of the prefabrication off site, in which the components are produced at the factory and are assembled in the definitive place. This seeks greater precision, reduce waste and improve process efficiency.

This method, according to creators, adapts to different needs and contexts and eliminates Wet works and delays associated with traditional construction methods.
Although the housing structure can be completed in a week, the total period to finish the project is around four months.

For its promoters, this proposal represents an advance in the construction sector, by combining speed, sustainability and accessibility, since it simplifies the building process and promotes a more conscious and environmental model.
Belgian innovation shows that some great ideas can arise from simple concepts, such as construction games.







