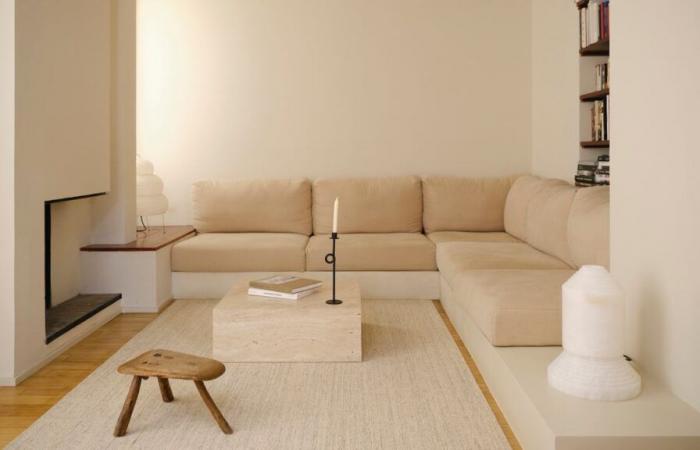
At architect’s house Isern Serra, a Barcelona attic at the Coderch convent
Looking for a new home for his family, the Barcelona architect Iner Serra and his partner, the artist and designer Valeria Vasi (born in Moscow although raised in the city of Condal), found an attic in the neighborhood of Gràcia in the Catalan capital that, without knowing it, carried the signing of José Antonio Coderch. The brick exterior, the white lame porticones, wood carpentry and a volumetric fireplace aroused their suspicions. “Every detail was unique, and we fell in love with” confesses Serra. “We could not imagine that something so emotional and with such a strong bond would become our house.” Confirmation came at the second level of the duplex, where the office of the previous owner, Jesús Sanz – Coderch collaborator – full of plans signed by his own study, he gave away the authorship of the project.
The dining area, with original Coderch and chairs table Gaulinetta, OF TUSQUETS FOR BD. About the set, the lamp Sísísí conical flatby Gabriel Ordeig Cole for Santa & Cole. Next to the window, Valeria Vasi ceramics.© Arale Reartes
Preserve and enhance
The building, known as the convent, had been built in 1966 with that Mediterranean rationality so typical of the Catalan architect: sober facades with interior studied and a plant designed from inside out. “That is what I like most about his work: the facade is always a consequence of the interior,” says Serra. A logic with which he organized light, ventilation and relationship with the environment sustainably, before the word was a regular in our vocabulary. Ierner Serra, who had been exploring Coderch’s footprint – in his references, in his projects, even in his previous home – was clear that this reform should not start from scratch, but to be a continuation of the existing one: “We knew that we had to preserve and enhance it,” he explains; To which he adds: “From the beginning we were very clear that we wanted to keep the original distribution of the house.”





