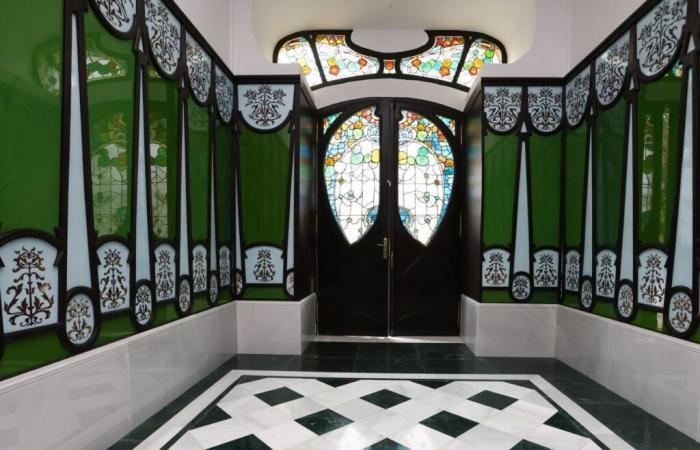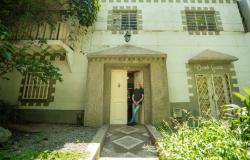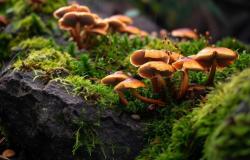To the new and exclusive housing of Prim 10 enters through a portal of the early twentieth century. The reconstruction of this building … Ensanche Cortázar, in the Plaza de Bilbao, has included not only the maintenance of its stone facade but also the restoration of the entrance to the building, a spectacular Art-Nouveau portal that has been integrally rehabilitated and, almost the most important, adapted to comply with all the regulations of today. Four steps have been eliminated, the pillars of the new structure of the rebuilt building have been hidden, the railings have been modified in an unapprecable way, a new elevator has been installed but the old booth of the elevator continues there … the ‘magic’ that allows us to evoke the year 1905 when we access the building is due to the work of the team of architects Krean S. Coop and the Crue.
The building is one of the three blocks that make up the Plaza de Bilbao and that were built between 1901 and 1905 by Pedro Arístegui and Carlos Ibero with “a unitary expression of facade”, according to the Peppuc file, which catalogs this construction with the degree B. The original house was built with sandstone and wooden structure, with a ground floor profile, five higher floors and a low floors. In the case of Prim 10, the last floor was replaced in 1920 by a retracted lift signed by Luis Elizalde. The municipal regulations fully protect its unique curved facade (stalls, viewpoints and format of the carpentry of high plants) and the portal “with all its original elements, including stained glass windows.” This building had an impressive metal marquee, today missing, projected by Manuel Ugarte and Manuel Domínguez Barros in 1906, which was used on the terrace of the popular Guipúzcoa coffee.
1969 reform
In 1969 a reform of the second and third plants was made for its conversion in offices for the Chamber of Urban Property. The promoter Boyton Invest acquired in 2017 the building in public auction for 10.3 million euros and has transformed it into 17 luxurious housing of 1.2 and 3 bedrooms.
The promoter hired Krean S. Coop to carry out the detail study of the whole square and the basic and execution of the transformation of the building, in addition to the work management, according to Susana Figueroa, one of its architects. Before carrying out the project, a documentation work of the building was carried out for the detail description of the actions to be carried out in the cataloged elements, which included a “analysis of sources of the municipal archive, a three -dimensional lifting by laser of the building and the generation of digitized elevations, a characterization of the protected elements, a campaign of tastings of different construction elements and a photographic lifting”.
Inside emptying
The building demanded an interior emptying because “it was not viable to maintain” the original wood structure. This required the withdrawal of all the elements of the portal that were protected. The promoter hired Colore, a specialized company that has been in charge of the disassembly, restoration and relocation of all the elements of this Art-Nouveau portal that stands out both for its facade abroad and for the elements and interior design.
Accessibility
The intervention eliminates steps and puts at the same level the two areas of the portal without being noticed
A lifting of all the elements of the portal was made, molds were made for the roof plaster pieces, the glass friezes, the carpentry, the doors and railings were removed and the checker was photographed in the marble floor. The most deteriorated elements were replaced by others, for example in the case of the ground, where “new pieces of the same stone were placed respecting the original drawing or checker.”
Original frieze with its ‘footprints’
The ceiling of the Anteportal “has been reproduced entirely, maintaining its artison and floral elements decorated in the encounter between their nerves.” The original frieze of the previous portal composed of wood carpentry elements with dark varnish finish has also been maintained, which frames the painted glass pieces. These elements have been restored in the workshop, “preserving the ‘footprints’ or ‘scars’ presented by the original pieces by the passage of time”, which has allowed to maintain the appearance of the original portal.
One of the keys has been to eliminate the steps that divided the two parts of the portal. Originally it was divided into two areas located at a different height, with a part to the outside as a source located next to the street level, and a second part or high interior portal, connected with the previous one by four steps. Both parts separated by a large double door of solid wood and glass. The main challenge was the preservation of this image and this door, “while solving accessibility and security in accordance with the parameters of current regulations,” says Figueroa.
Rehabilitación
The restoration has preserved the ‘scars’ presented by the pieces for the passage of time
The Anteportal has reproduced entirely in the similarity of the previous one and the inner portal “has adapted to the new geometry, maintaining the main elements and incorporating the new ones in a respectful way, without removing prominence from the ancients.” The original railing has been restored for reuse on the new connection ladder of the portal with housing plants. The original handrails have been incorporated “some new pieces manufactured for adaptation to the new geometry of the staircase and the elevation of its height to meet the security demands.” The original wooden doors have been restored, highlighting the access door and its colorful stained glass window, with brass blacksmithing.
-
Building
Built between 1901 and 1905 by Pedro Arístegui and Carlos Ibero. Cataloged with grade B in Peppuc. -
Reconstruction
The building has been emptied to build 17 luxurious homes. -
Portal
The protected elements have been disassembled and restored, maintaining the traces for the passage of time, and relocated, saving accessibility, since there were two areas separated by steps.
The new homes have a modern elevator, but the original booth of the old man, from 1930, has been restored, which although it was not protected has been maintained in the area now to give it a venue for receipt or parcel guardianship.
Nekane Arzallus (PNV): “It is an example of modernity and conservation”
The reconstruction of the Prim 10 portal has had a lot of ‘kitchen’ between the City Council and the promoter. The Councilor for Urban Planning, Nekane Arzallus (PNV), explains that this project has required “intense work between property and department. At all times we have sought not only to keep the heritage that was treasured in the portal, but to update it and adapt it to make it compatible with the new residential use of the building ». The councilor visited the portal with DV, a Peppuc municipal technician and the architect of the dispatch Krean S. Coop Susana Figueroa. Arzallus emphasizes that this intervention «is the paradigm of the result we want to achieve when we talk about acting on the built city. An example of modernity and conservation of historical heritage, putting it in value while adapting it to the needs of residents ».






