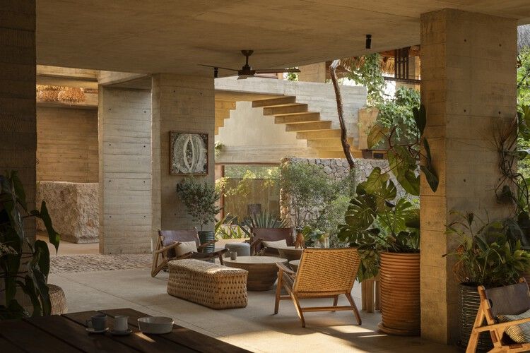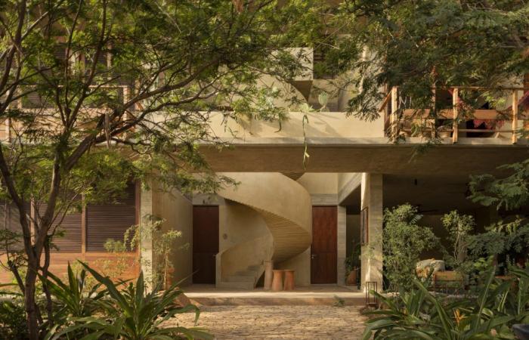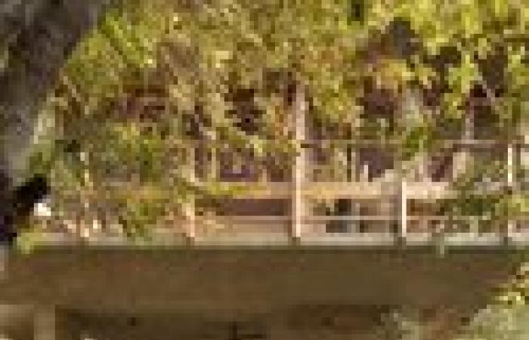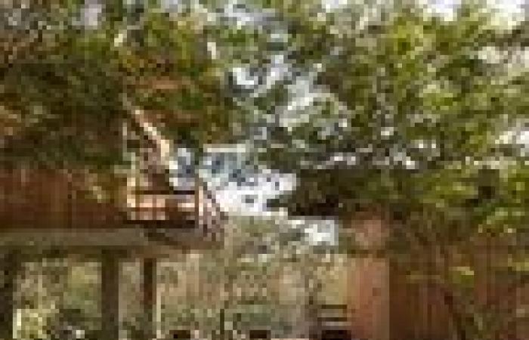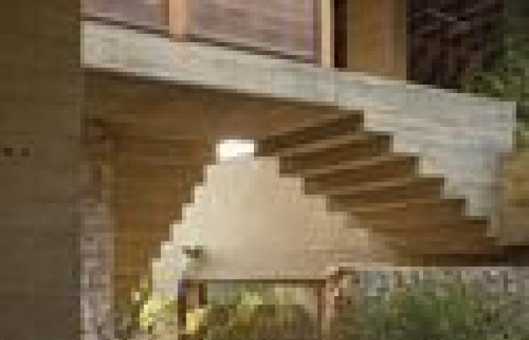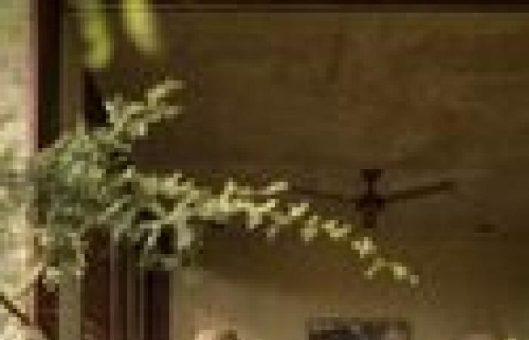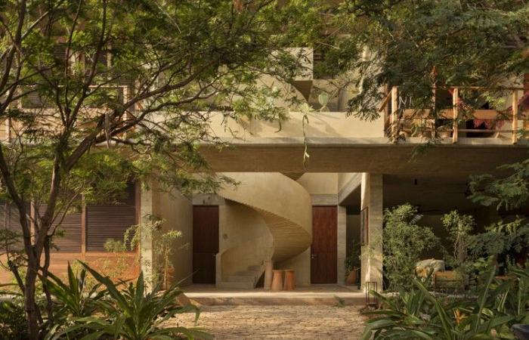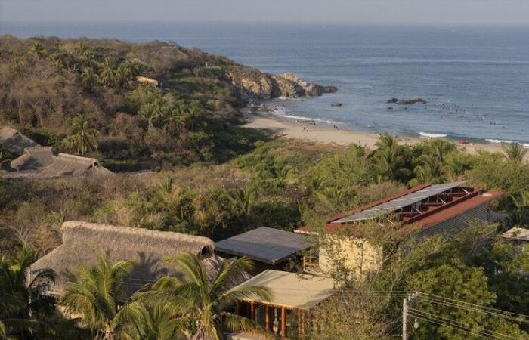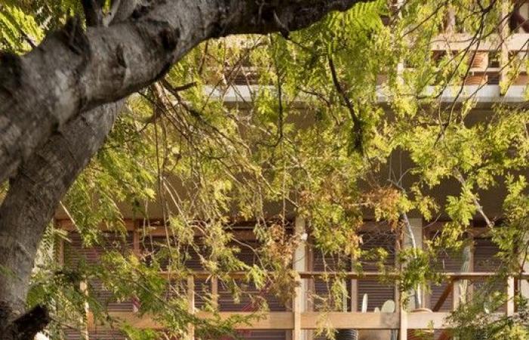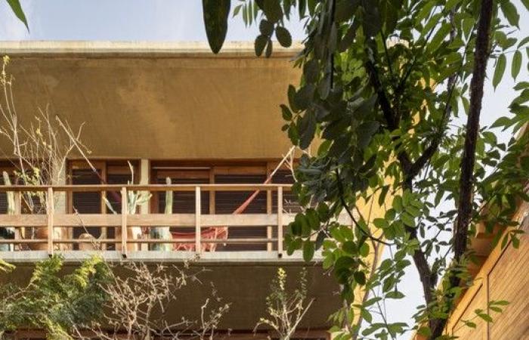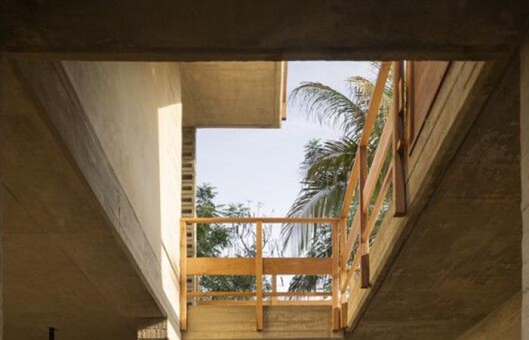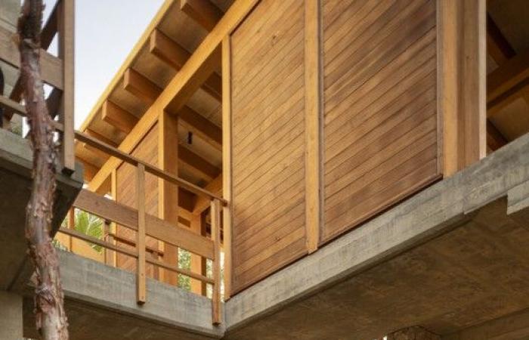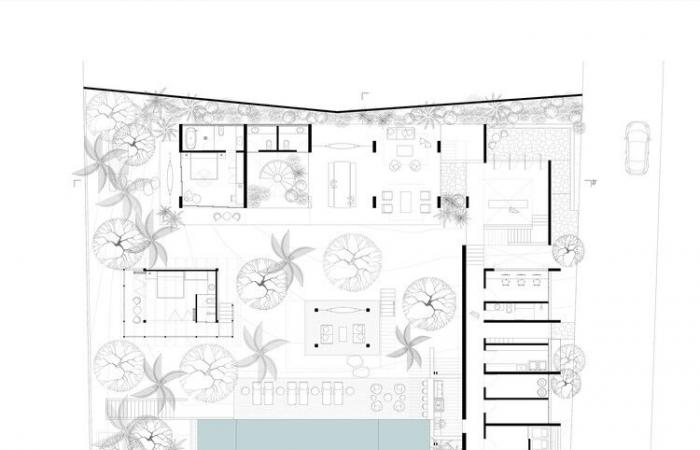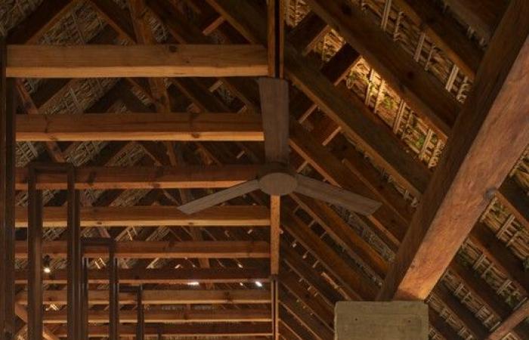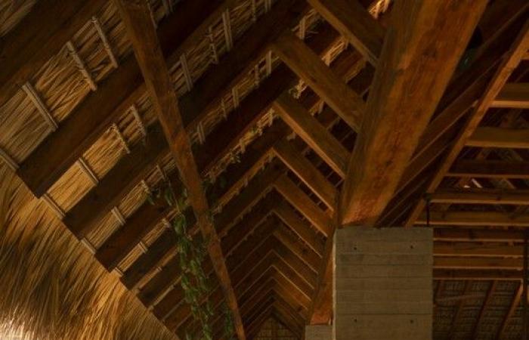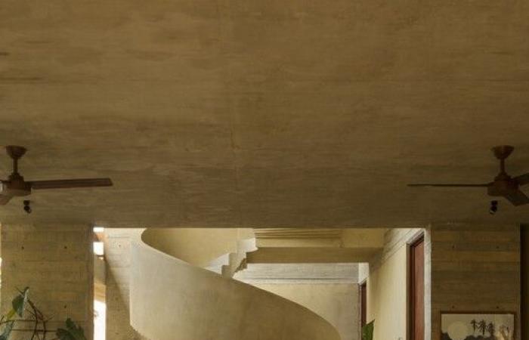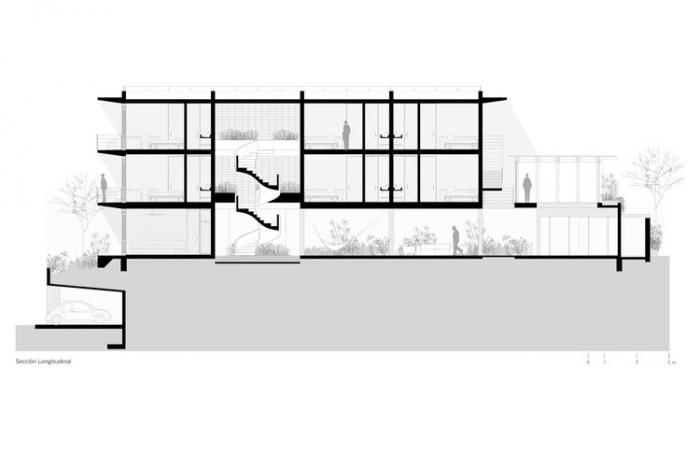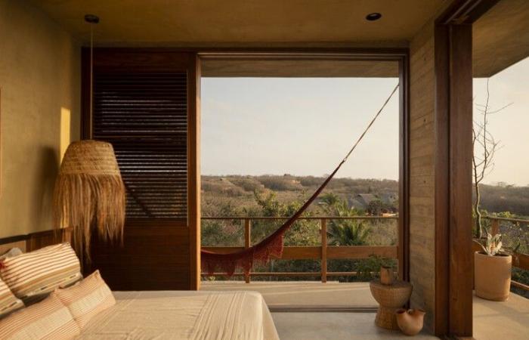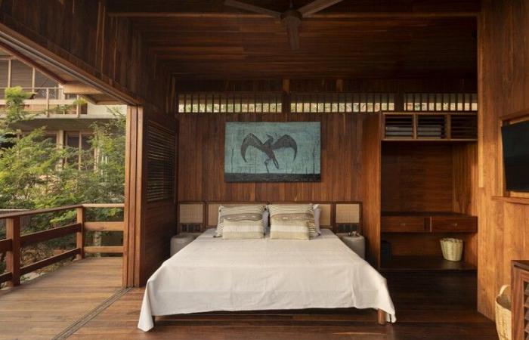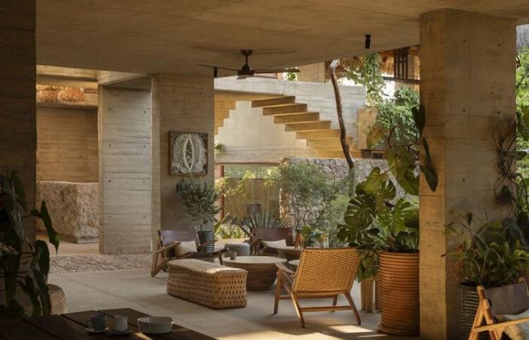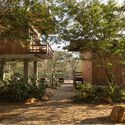
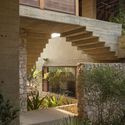

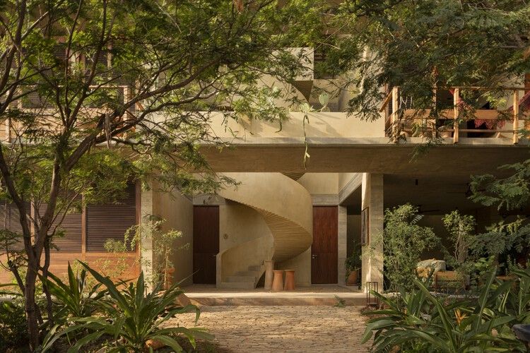 + 35
+ 35
Share Share
EITHER
Clipboard “COPY” Copy
- Area Architecture project area Area:
998 m²
Year Year of the architecture projectYear:
2023
Photographers
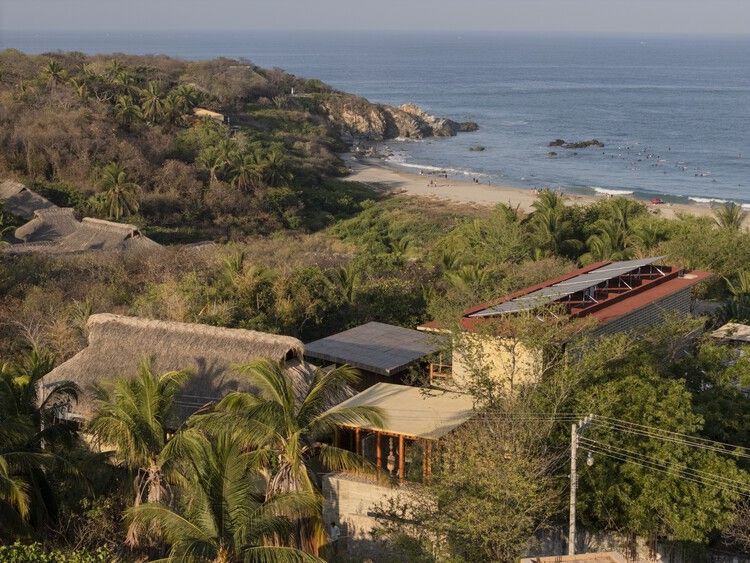
Description submitted by the project team. Ennea is a project that is shaped by the physical and climatic conditions of the site. Located two blocks from the famous Punta Zicatela beach in Oaxaca, this nine-room hotel is in an elevated position relative to the sea and borders a nature reserve. These two conditions, together with the architectural proposal, create an atmosphere that invites you to disconnect from everyday life, offering peace and relaxation, whether surrounded by the characteristic vegetation of the region or enjoying wide views of the Pacific Ocean.
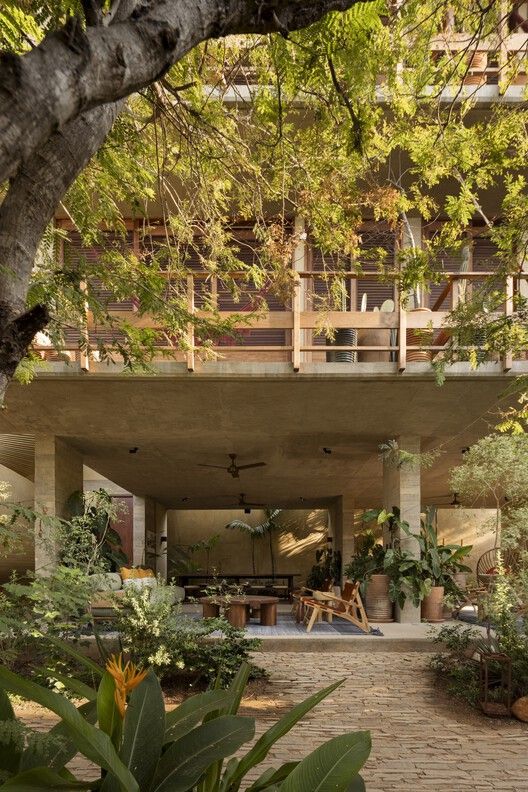
The architectural proposal is made up of three main volumes, located at the edge of the property facing the city, with the aim of generating a microclimate within the hotel, which opens towards the landscape of the nature reserve. The first volume, which receives guests, is the reception area. This double-height space, with bridges and stairs, is conceived as a small temple of welcome. Its objective is to create a gradual transition from the street to the gardens, the restaurant and the hotel rooms.
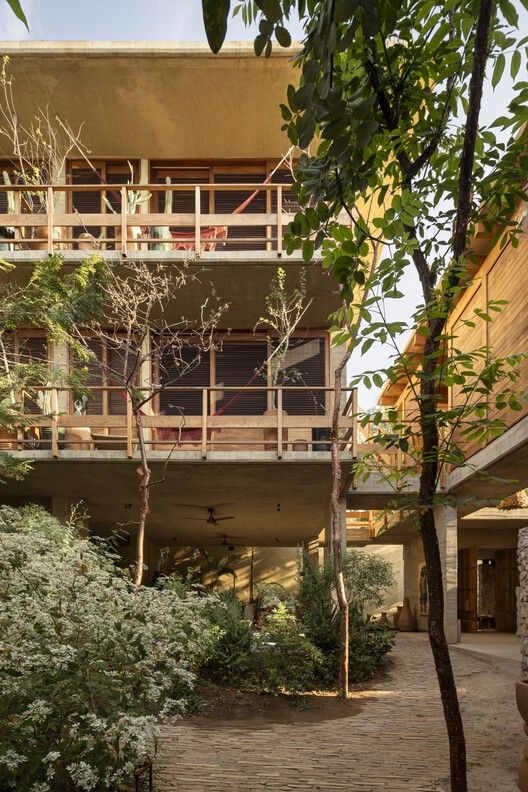
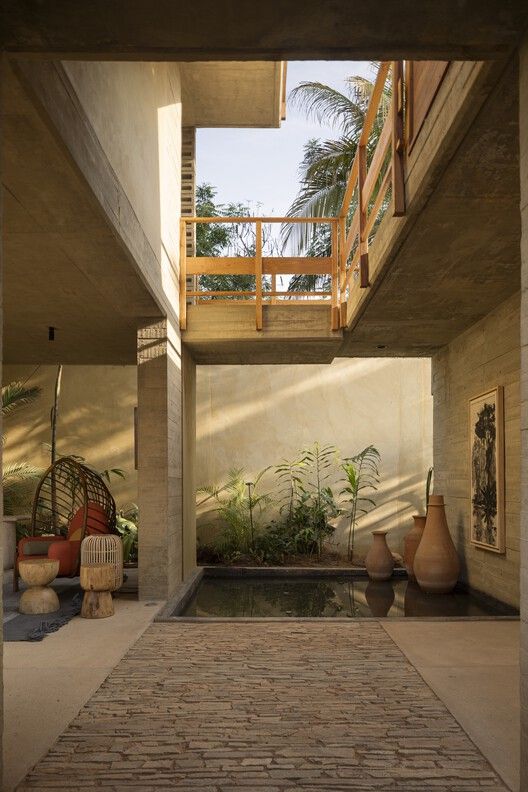

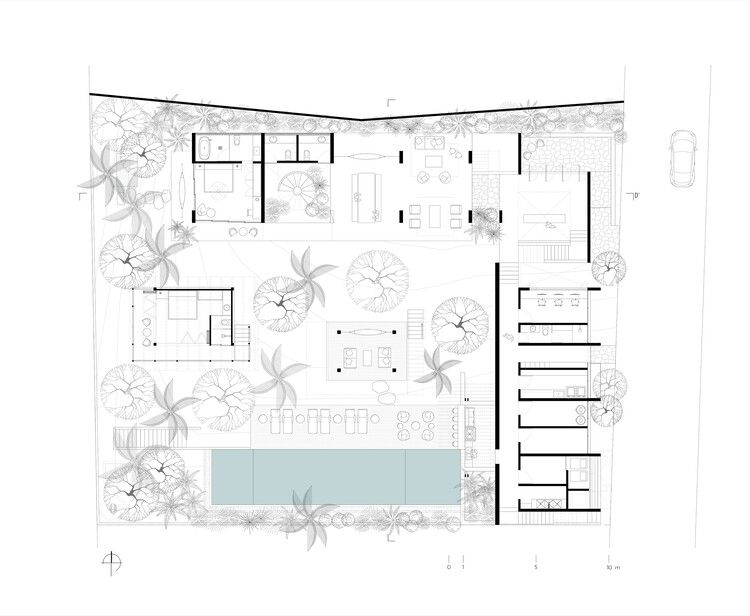
The second volume is the large palapa, located on a second level in a parallel position with the Punta Zicatela beach. The palapa, supported by exposed concrete columns, allows cross ventilation and offers views of the central garden, the pool, the reserve and the sea. Below the restaurant are strategically located the hotel’s service and administration areas.
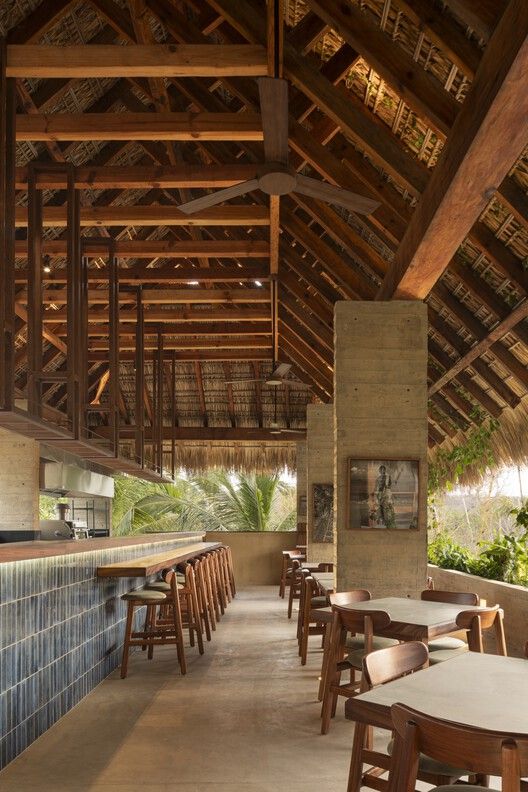
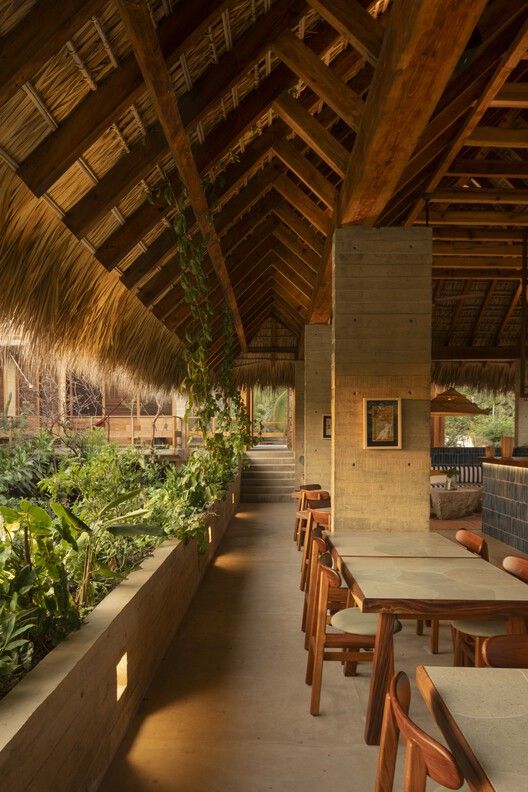
The third body is a rectangular prism with a free and social ground floor, and two upper levels of rooms, all connected by a large helical staircase of reinforced concrete. The ground floor functions as a shaded extension of the gardens and pool area, allowing guests to escape the midday heat without resorting to air conditioning. This volume is positioned parallel to the reserve and perpendicular to the coast, with the intention of not obstructing the view of the bay and taking advantage of both the view of the reserve and the sea from all rooms.
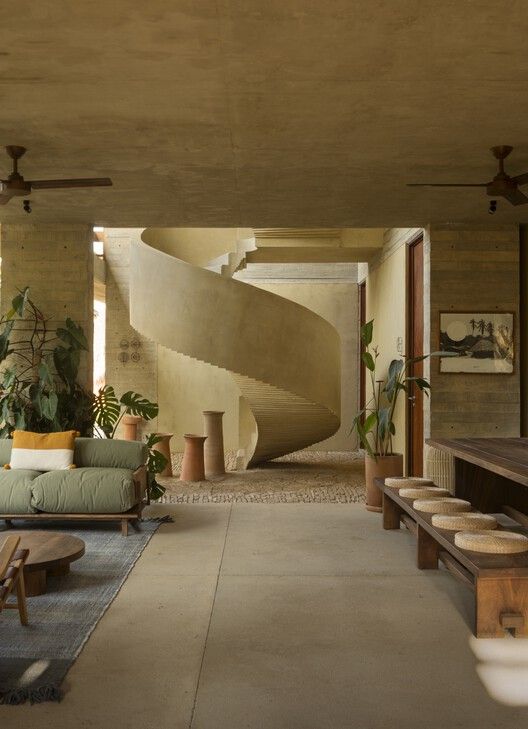

All the hotel buildings face a large garden, where there are two “tree house” rooms, the bar area, a massage pavilion and the pool. The material palette seeks to emulate the textures, colors and materials of the region through apparent finishes, woods, stones and local fabrics.


Ennea is perceived, in a way, as an oasis within the growing urban sprawl of Puerto Escondido.
