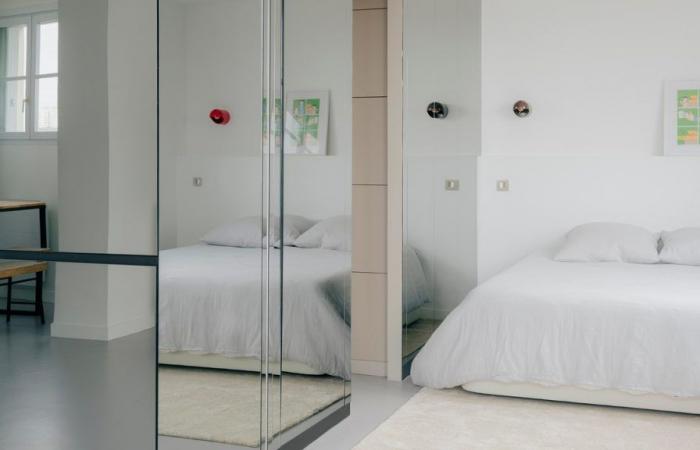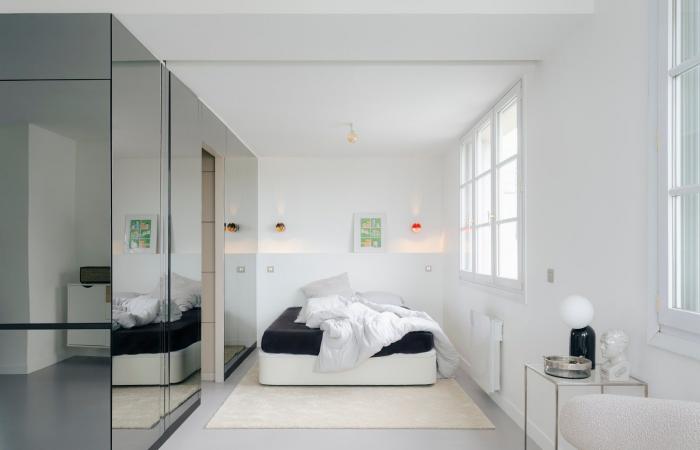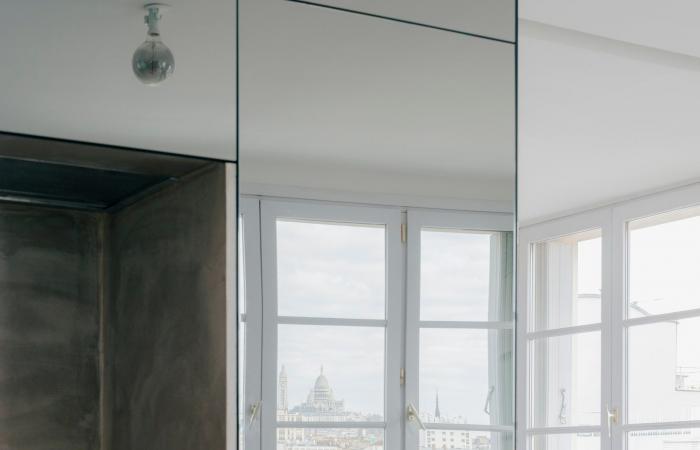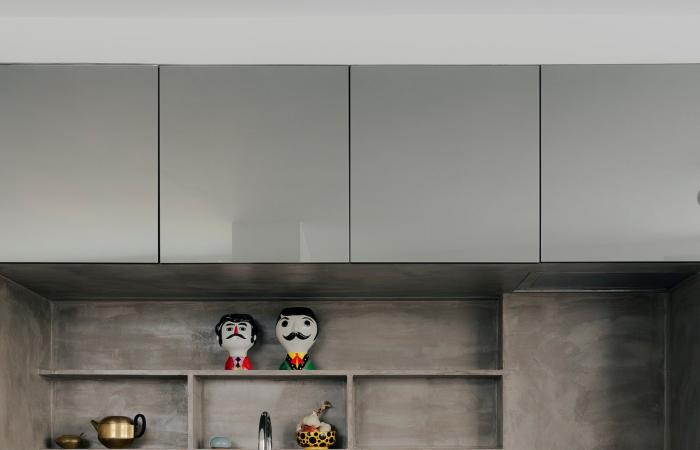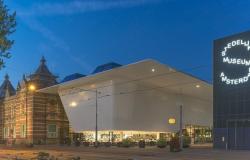A discreet sliding door has been cleverly integrated to separate the bedroom when necessary, while maintaining the fluidity of organization in l from space.© Jean-Baptiste Thiriet
A flexible space, ideal for small apartments
“If we had completely closed the bedroom, the space would be divided into three units: the living room, the bedroom and the bathroom,” explains the architect. But the goal was to maintain visual continuity around the central cube, to be able to rotate freely around this object. The solution? A sliding door, cleverly designed to the owner, a thirty-something bachelor, who doesn’t need a closed bedroom all the time, but wants to be able to separate it when he has guests. “It was the result of the client’s request to have an open space, and our desire to maintain the spatial visibility of the large cube,” explains the co-founder of the Parages agency.
A general view of the bedroom on this floor, a true refuge in dazzling white.© Jean-Baptiste Thiriet
Selected pieces and minimalist atmosphere
The choice of furniture reflects a sober approach, in harmony with the architecture of the apartment. “Our client didn’t want anything that would take up a lot of space,” explains Frémont Marinopoulos. He put the emphasis on discreet and functional pieces, such as the small sofa accompanied by a light white armchair, chosen for its ability to not visually clutter the space. “These elements leave air for the architecture and the landscape,” he adds. “There are only small decorative touches, like paintings or small objects.” This discretion is also reflected in the choice of materials and silhouettes, with a preference for soft textures and fine lines.
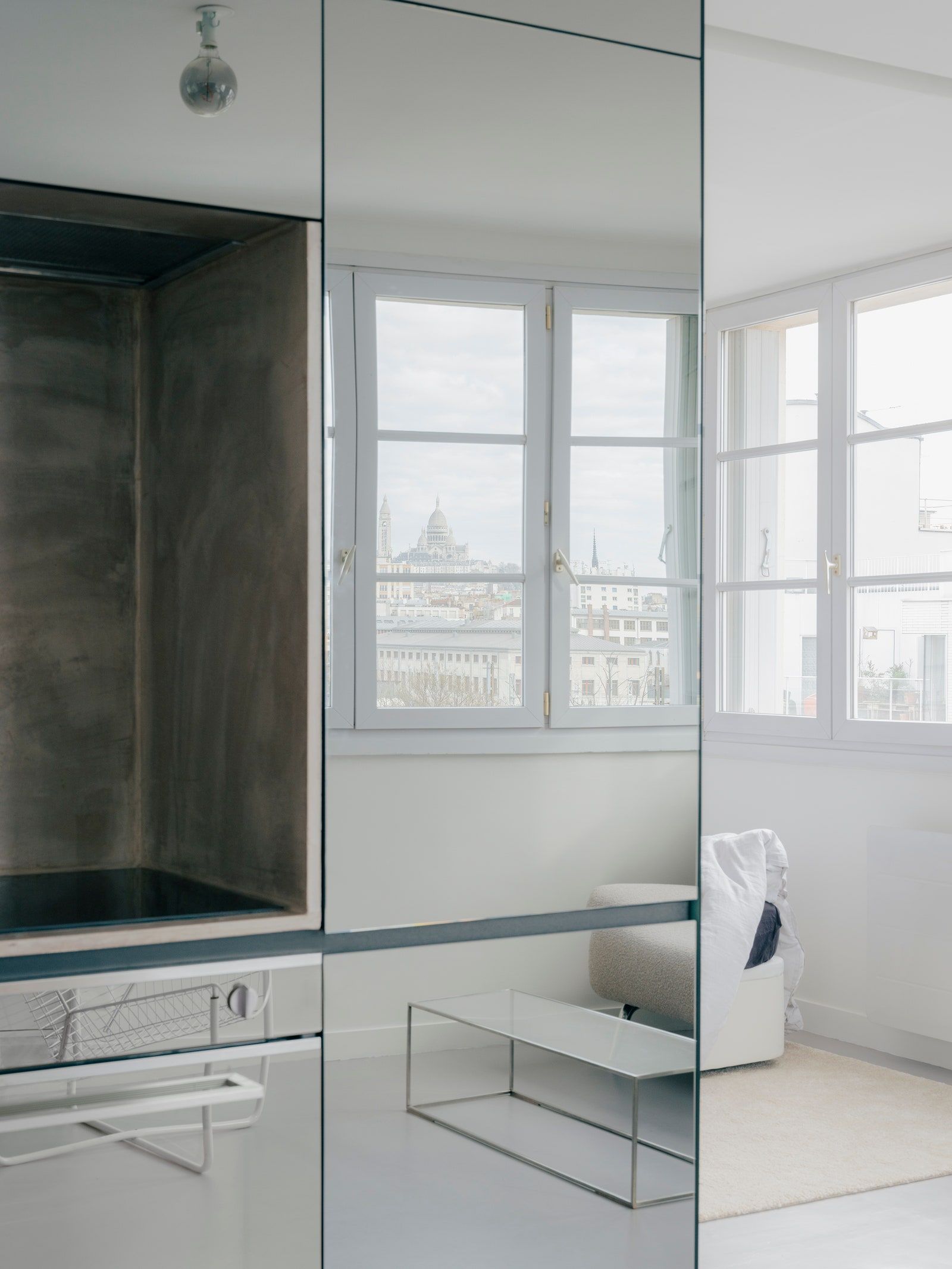
Located in a corner building facing southeast, the apartment enjoys abundant natural light thanks to the huge windows. Mirrors magnificently capture and reflect the view outside.© Jean-Baptiste Thiriet
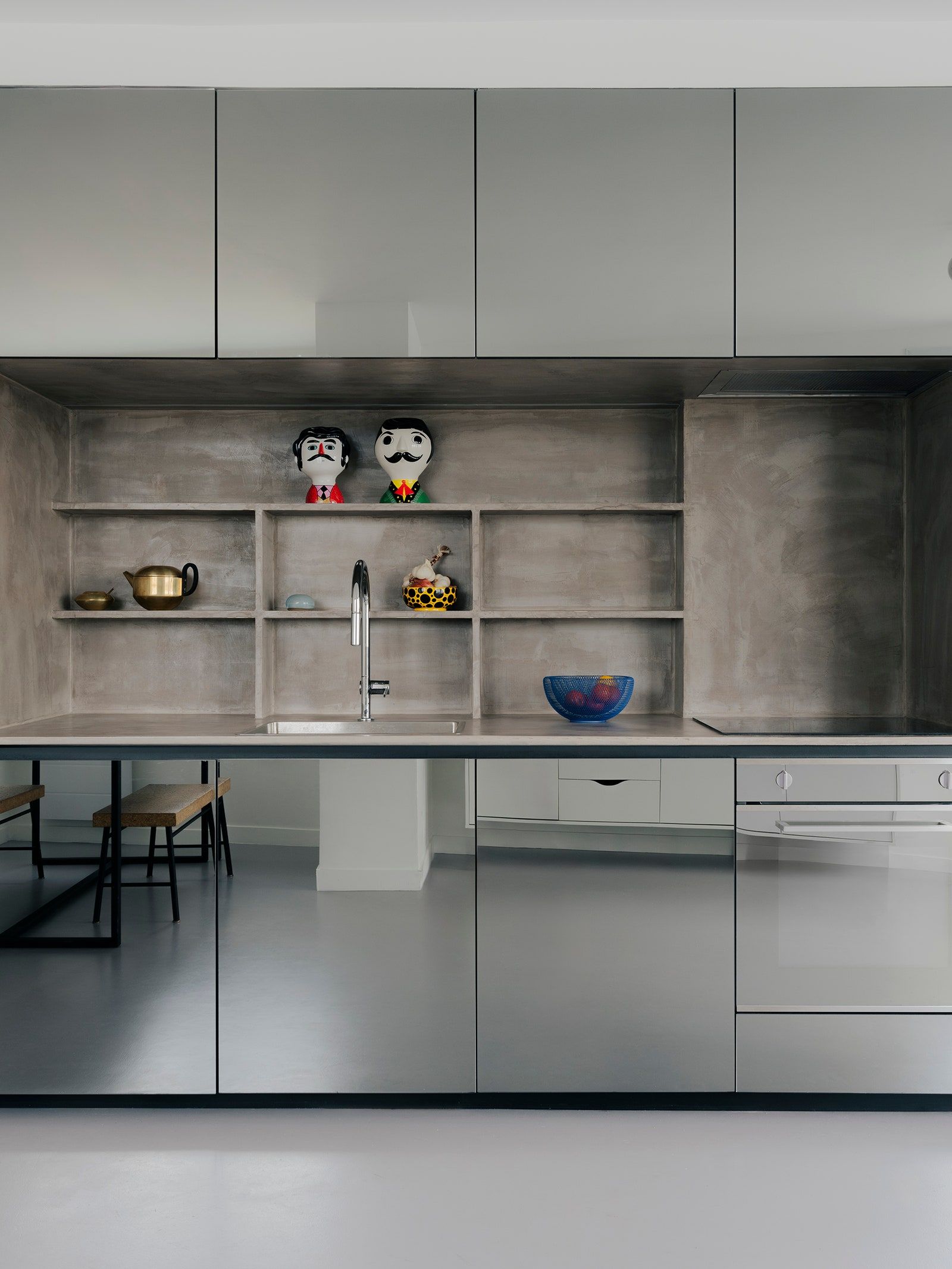
The mirror covering in the kitchen is from Reverchons Paris and the central part is made of waxed concrete from Mercadier. The floor is also concrete.© Jean-Baptiste Thiriet
And always the views…
The owner enjoys an uninterrupted panorama of Montmartre, the Sacré-Cœur and the Jardin d’Éole thanks to the ingenious arrangement of mirrors and corners that characterizes the project. “We had anticipated it to a certain extent, but we didn’t think it would work that well,” the architect says satisfied. A different way to enjoy the landscape.

