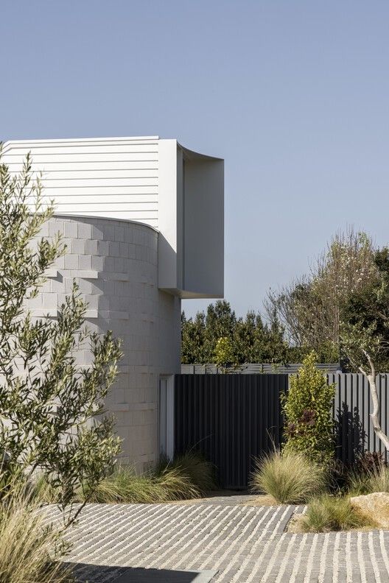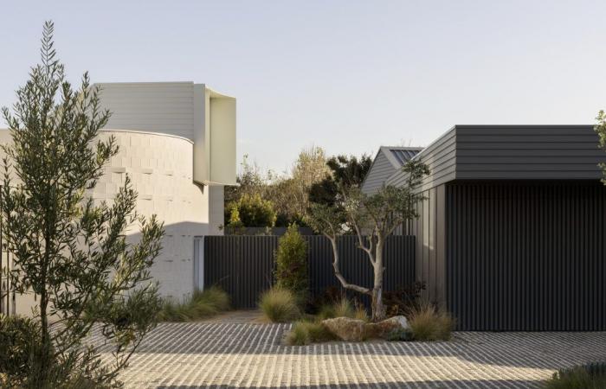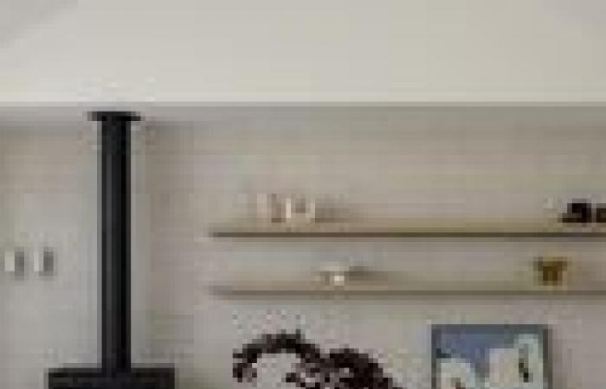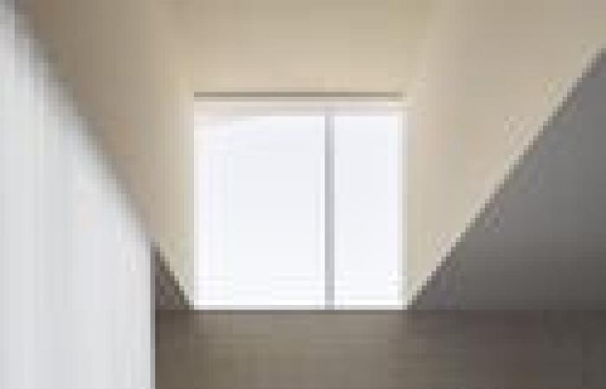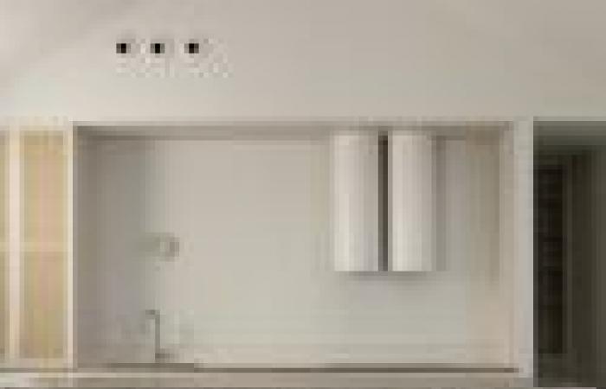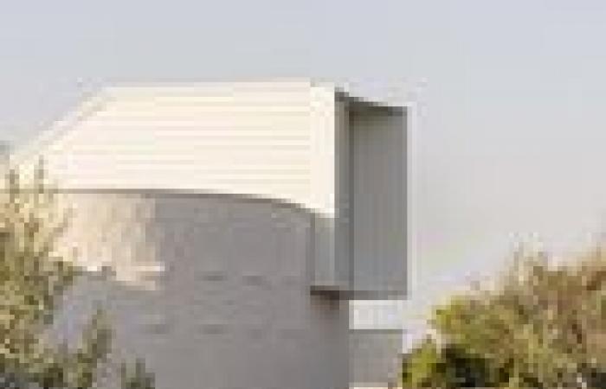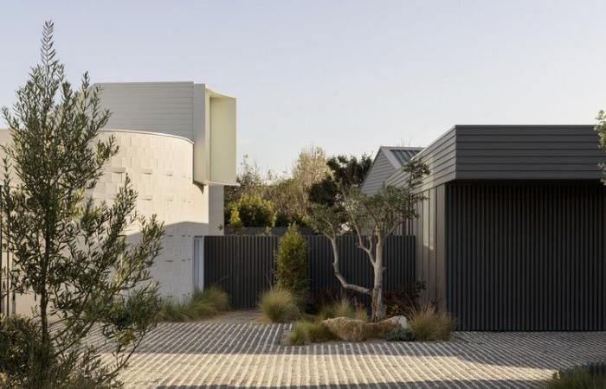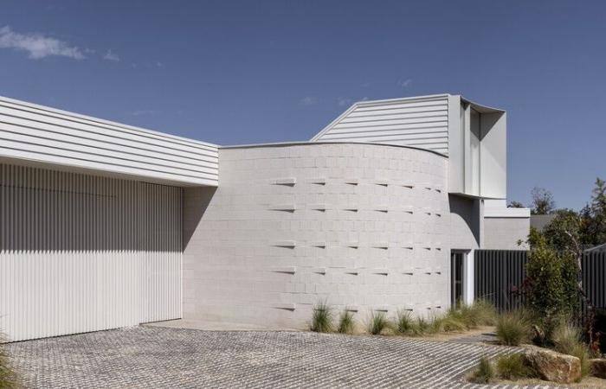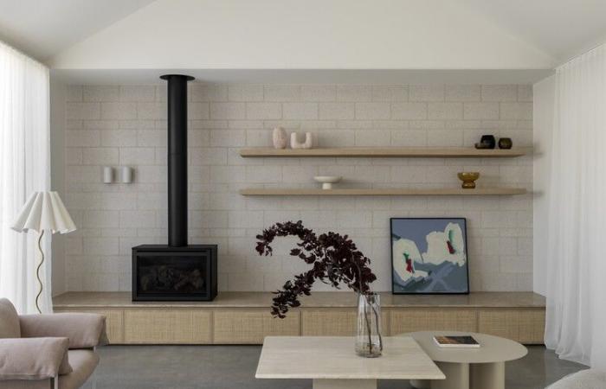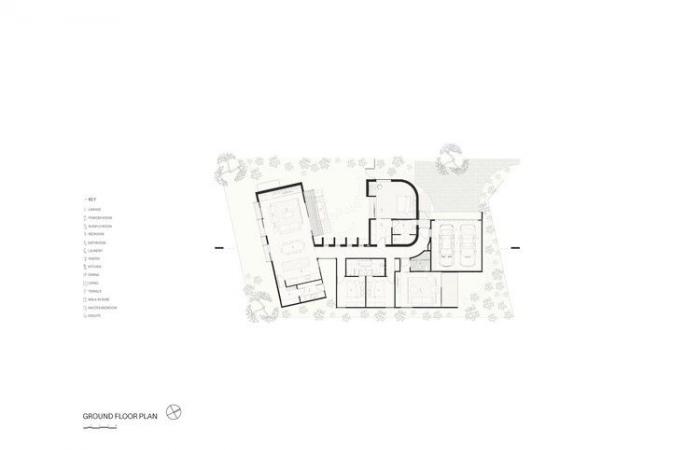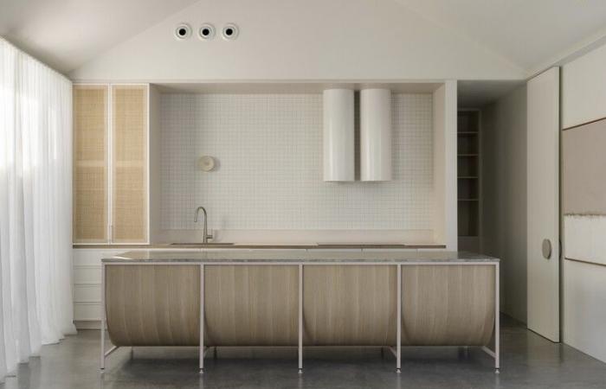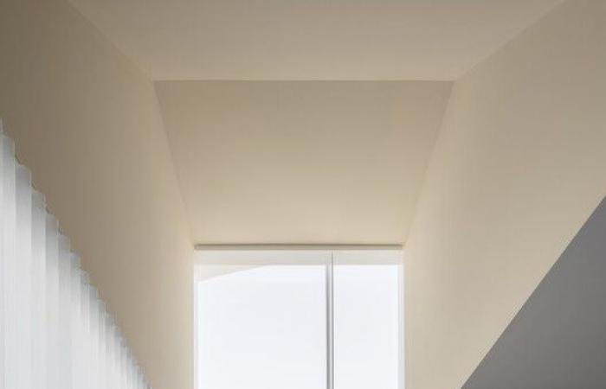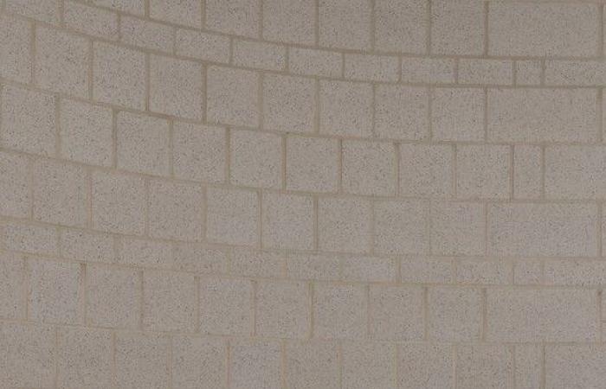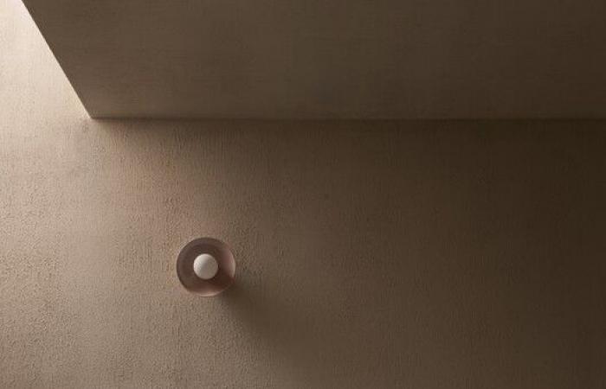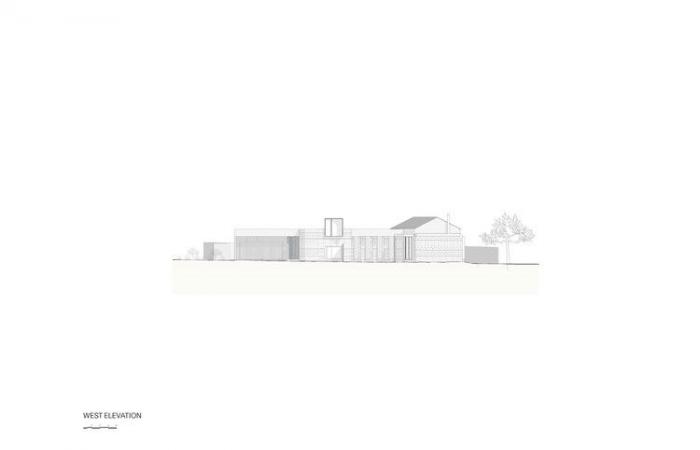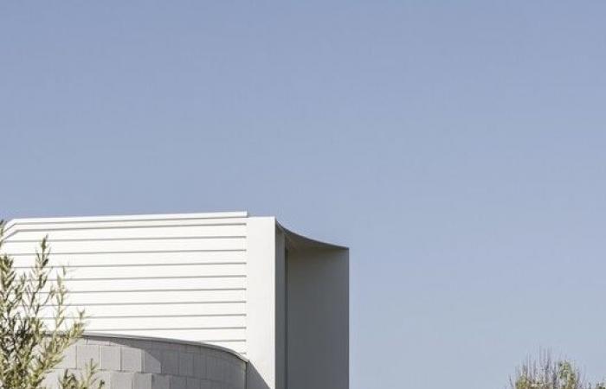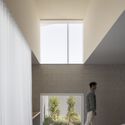
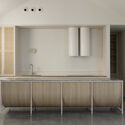
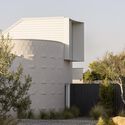
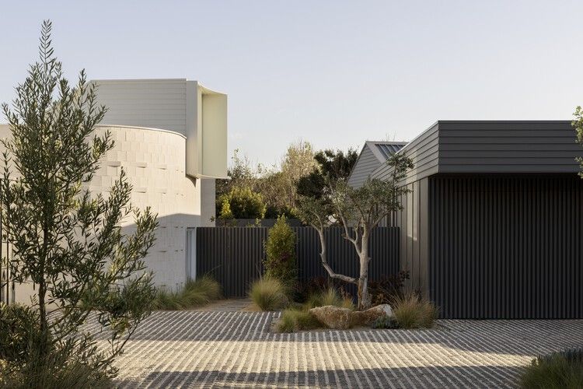 + 19
+ 19
Share Share
EITHER
Clipboard “COPY” Copy
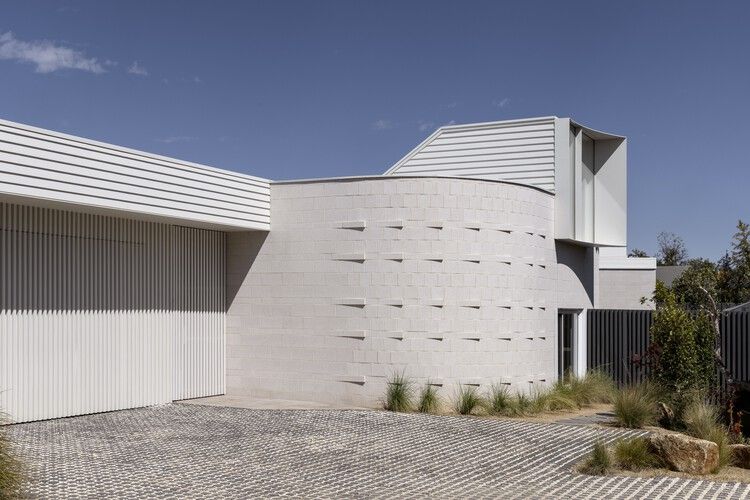
Description submitted by the project team. Robin House is part of a series of speculative homes, but sets itself apart as a considered coastal design solution and strays away from the feel of a cut-and-copy approach. Ultimately, the project challenges good design principles, the cost of construction and the requirements of the client’s brief.
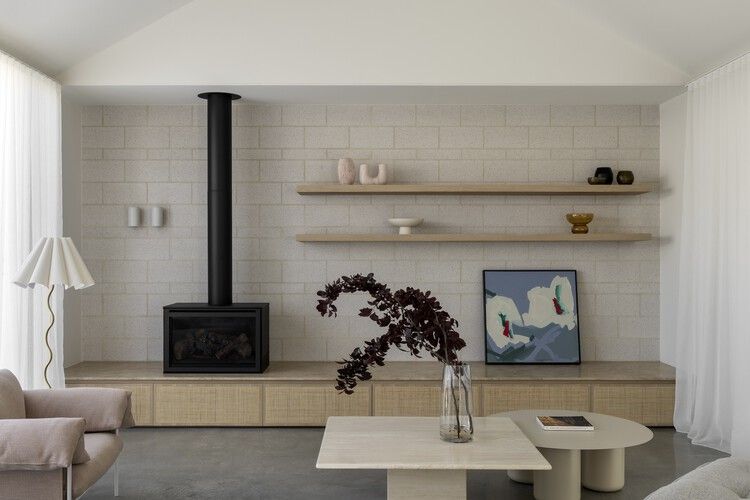
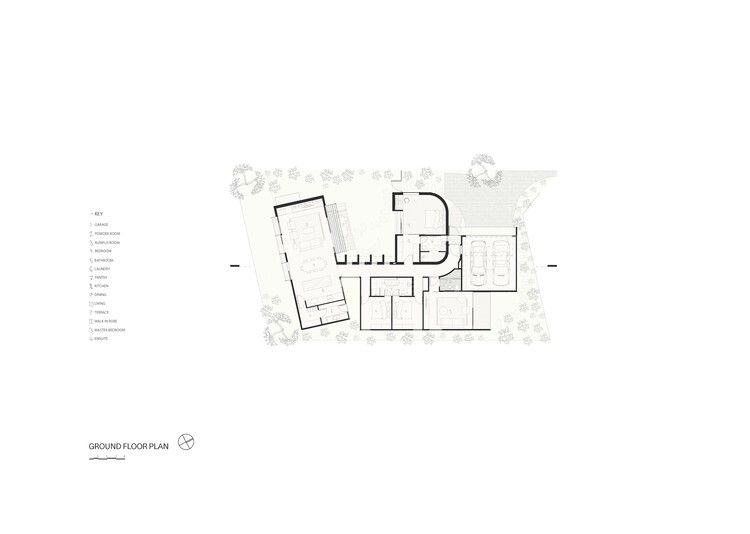
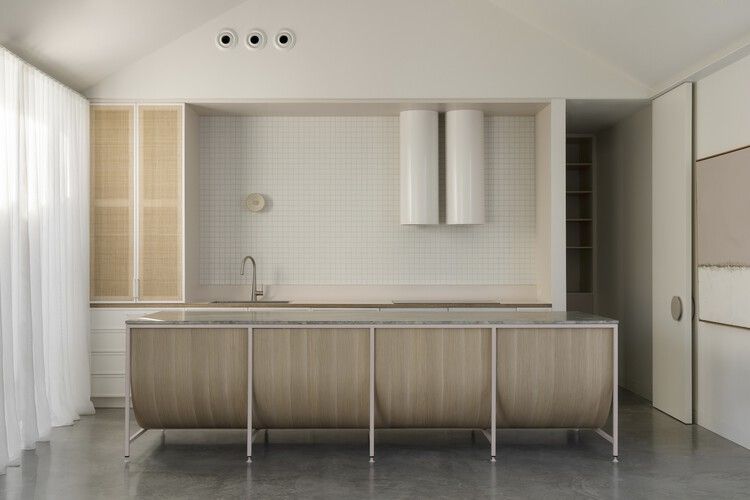
Located just steps from Mt. Martha Beach, Robin House sits discreetly at the rear of a secluded subdivided site. The concept was to design a speculative house with style, that pushes the limits but without construction costs and challenges the idea of what a speculative house should be. The concept seeks to wrap the home around a series of garden moments, culminating in a central patio, achieving a feeling of natural light and cross ventilation throughout.
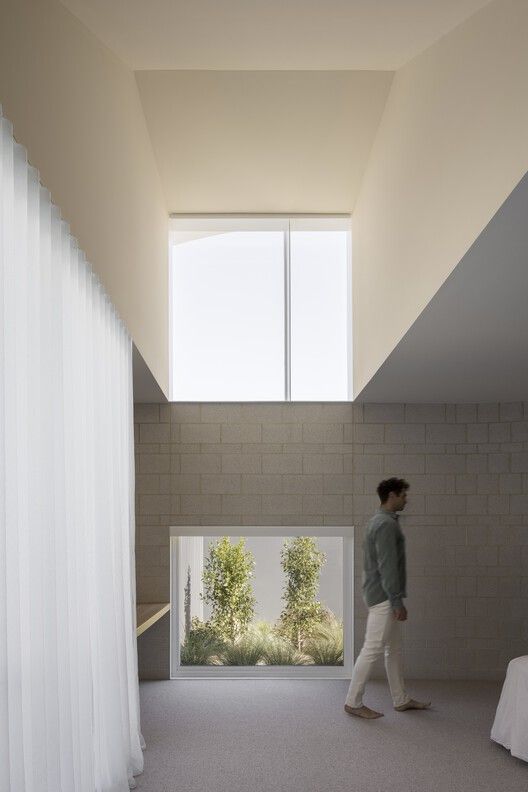
A gable roof in the living room and a pop-up window with a shaped window in the master bedroom add a level of depth and brightness, a significant departure from a standard speculative home. Each space has carefully considered moments, whether through specific materiality choices or the way a brick detail can be achieved. The wet areas are colorful and fun, the kitchen displays a striking metal island with stone insert and curved shape that also connects with the backsplash and the hallway is tactile and inviting. The intention was for the occupant to arrive, walk down the battle ax path and feel special with the arrival of Robin House, to feel at home.
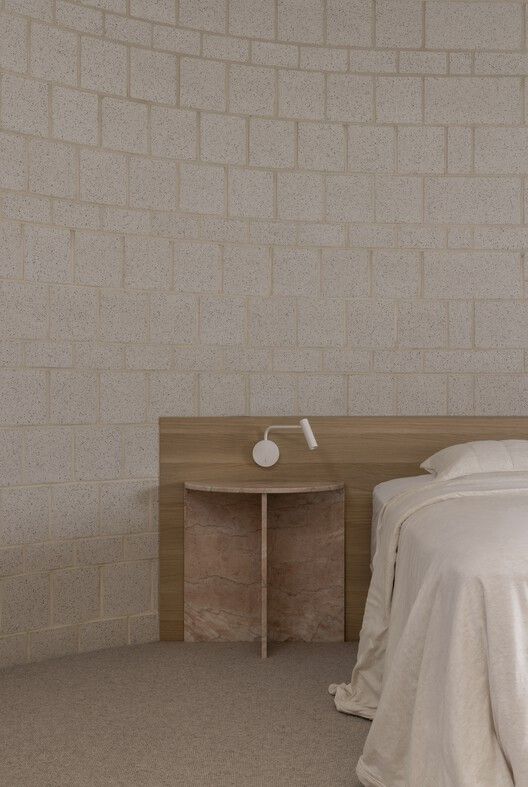
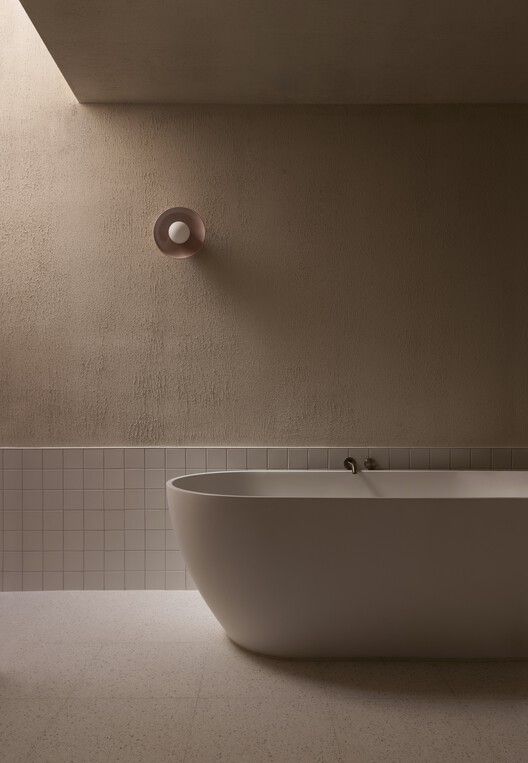
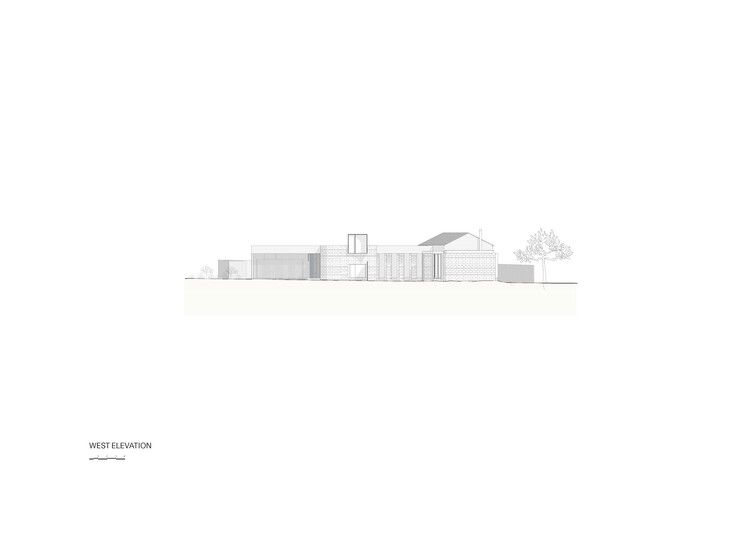
As this is a speculative home, it is somewhat difficult to understand the client’s instructions, since each buyer is different. Robin House was designed in a way that created a journey through the space, starting at the front door and leading into the main living space. The conscious choice of materials, color palette and curved elements result in the way one would experience the home. Robin House feels like a boutique coastal home, luxurious yet simple and sophisticated. All spaces in the home have been carefully considered to connect with each other and celebrate the relationship of the spaces and the context in which the project is located.
