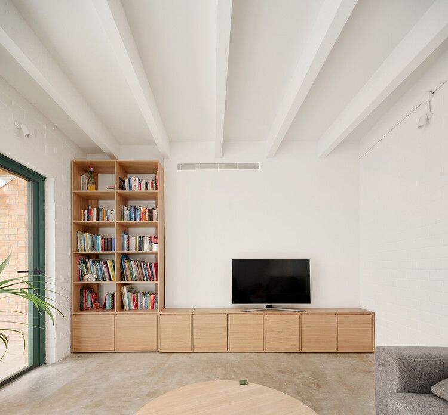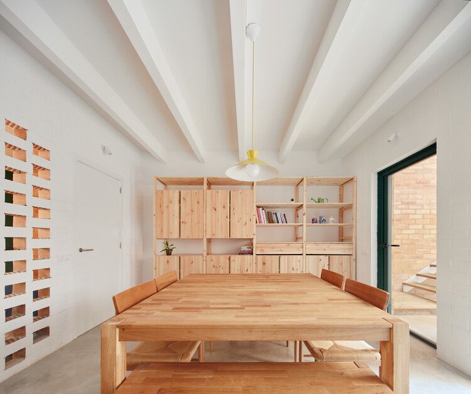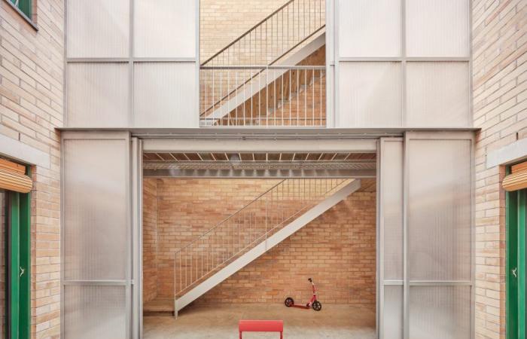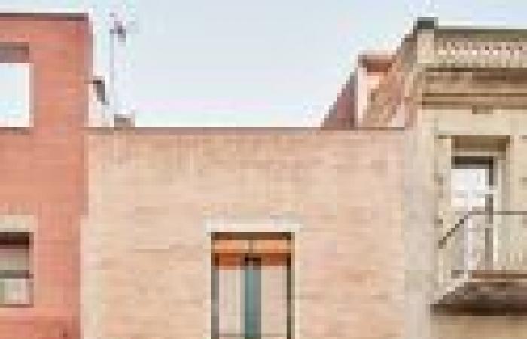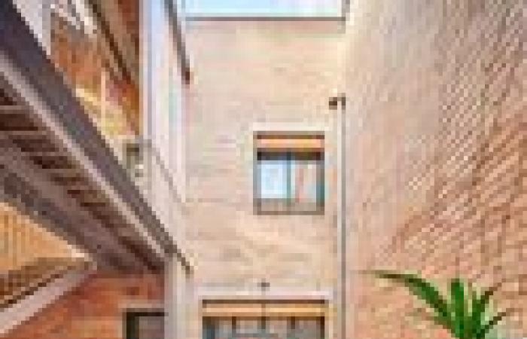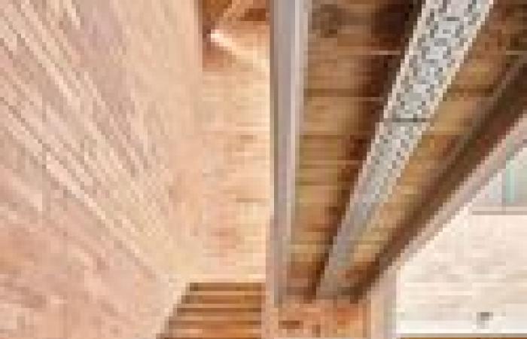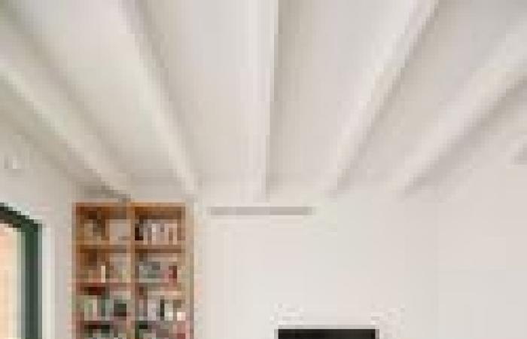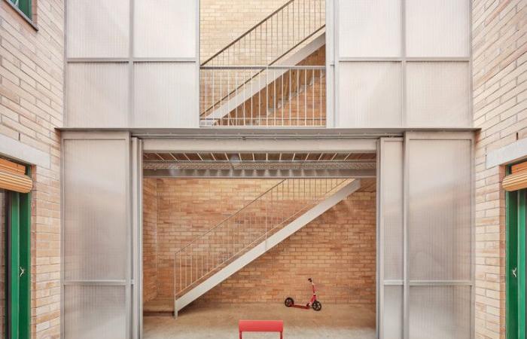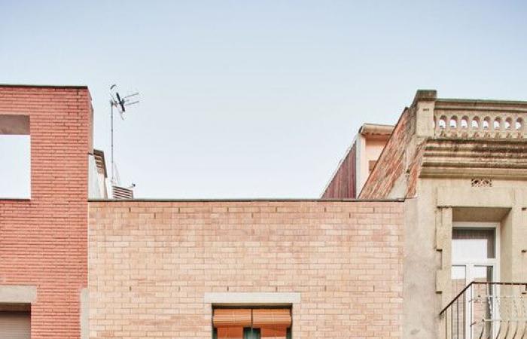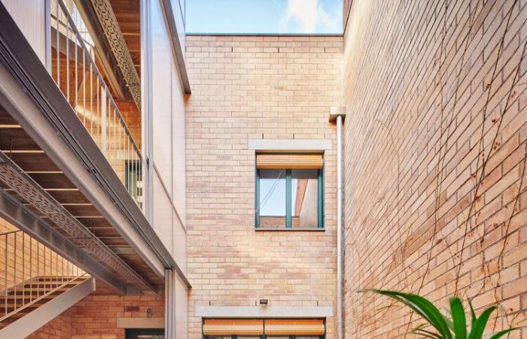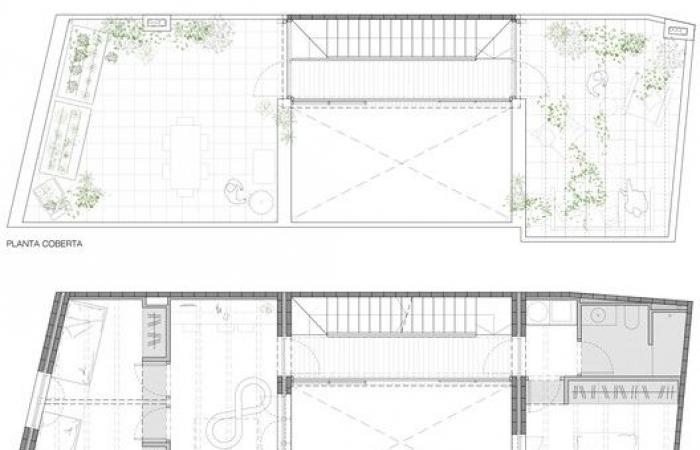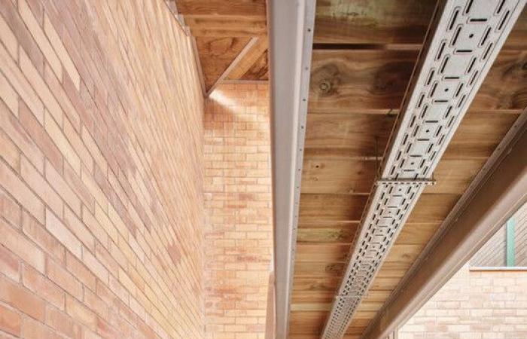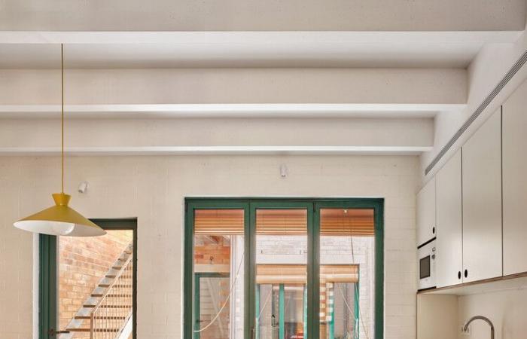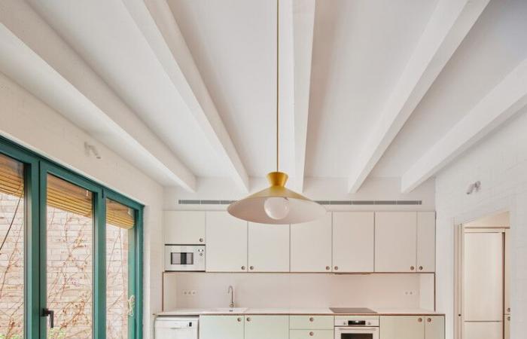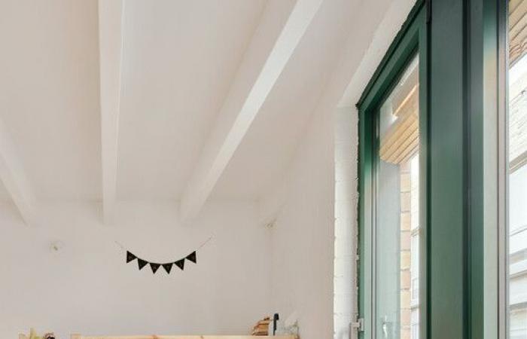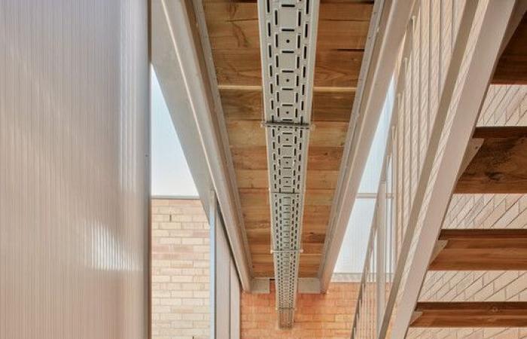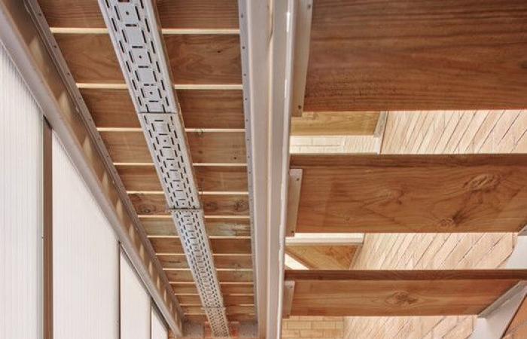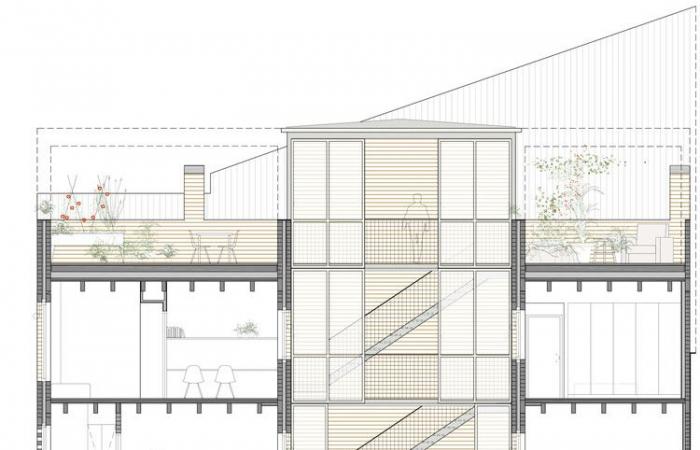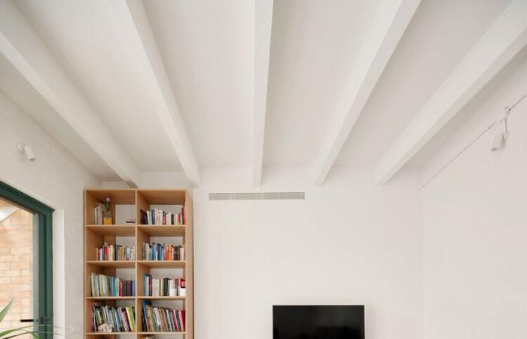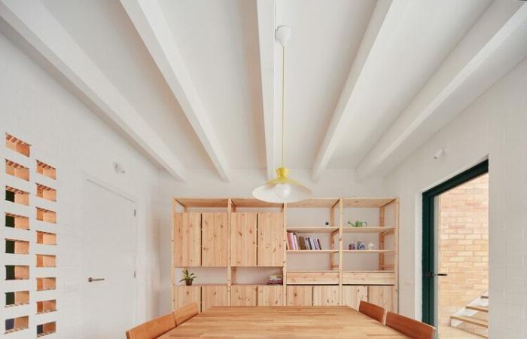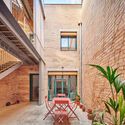
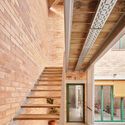
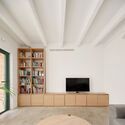
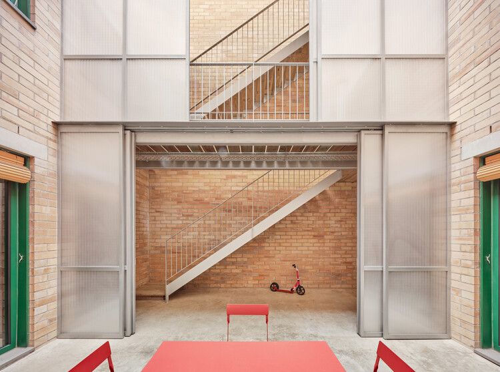 + 23
+ 23
Share Share
EITHER
Clipboard “COPY” Copy
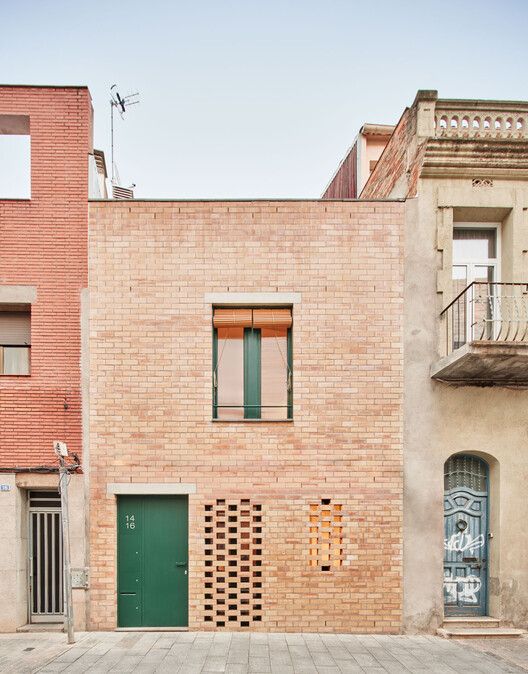
Description submitted by the project team. A traveled couple who have lived in other cities in Europe decide to return to Sabadell. They have chosen the father’s hometown for the childhood years of the two children they have. They want to live in the center without depending on the car, go for a walk and, in a rush, go shopping at the market. They prefer to live in a neighborhood rather than have a large garden in a good urbanization. We demolished a building that can no longer be renovated on a pedestrian street in the old town.
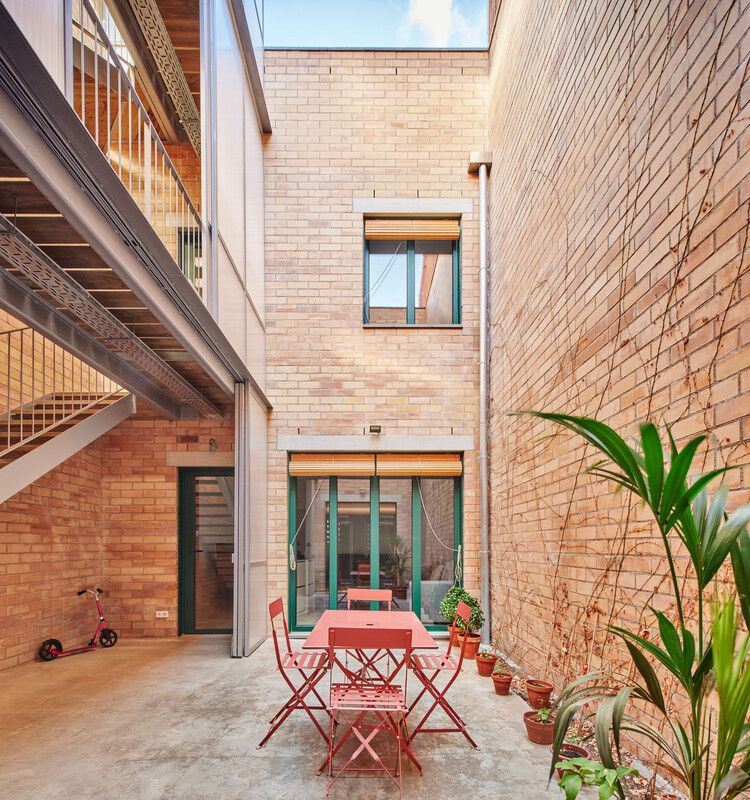
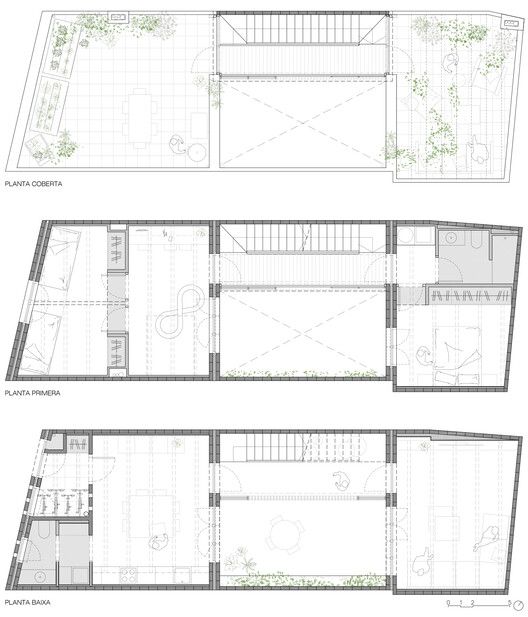
Unlike the expansions, here the plots are wide but very short (specifically, 5.35 x 16.50 m) and the interiors of the block are very built up. The most important decision we will make in this project is to place the patio of the house in the middle of the plot instead of putting it in the background. This operation allows you to gain an extra façade of ventilation and lighting, guaranteeing privacy and intimacy with respect to neighbors. All the rooms of the house, divided between two built volumes, face this outdoor space that will be the heart of the house.
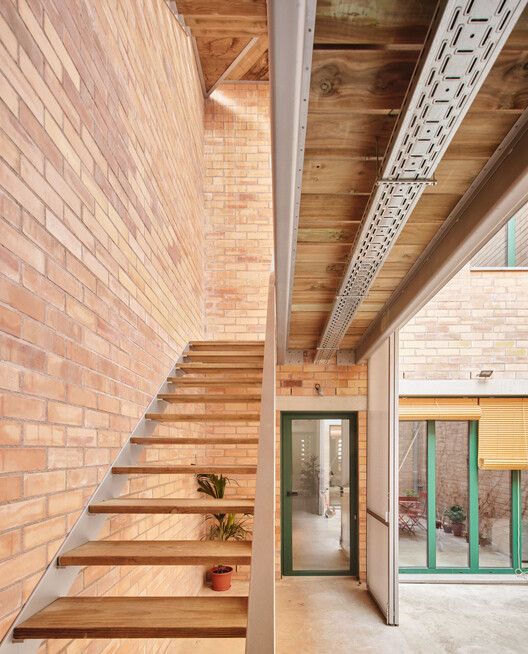
We placed the staircase in the patio, which is conceived as an intermediate space. An outdoor space, where it does not rain, protected by walkways and mobile polycarbonate closures that thermally help to heat and cool the two built bodies. The functional program is divided into four habitable boxes, two in each body, stacked on two floors. On the ground floor, the kitchen-dining room is separated from the street thanks to the hall with bicycle parking and a guest toilet. Through the patio, it communicates with the living room.
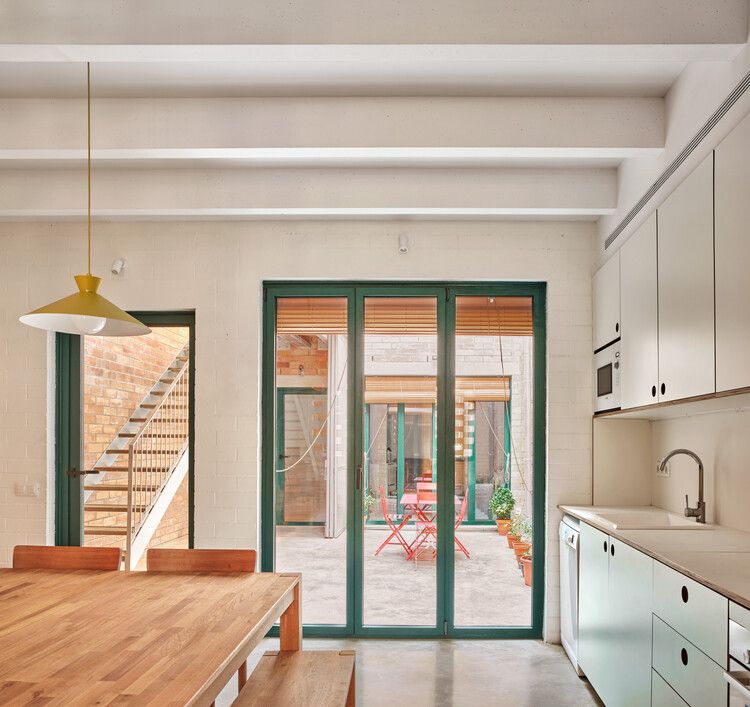
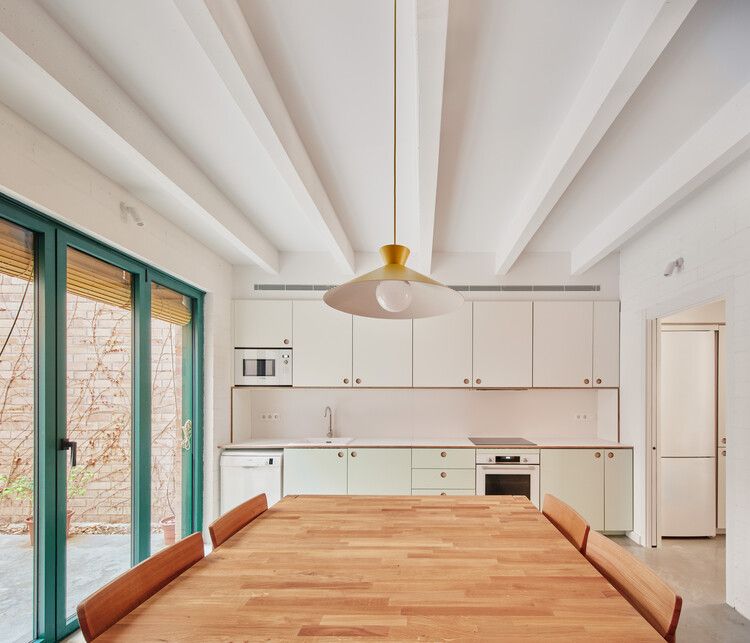
On the first floor, the daughters’ room with the study on one side and, on the other, the couple’s room with the bathroom. The patio, in the middle, as if it were another room without a roof, is always present open to the sky, the clouds and the sun. The second floor is left ready to expand the house in the future, but, for now, two large terraces are used as a privileged solarium. We apply a simple bioclimatic strategy. Both parts of the house function as independent buildings, very compact and well insulated. These, in turn, are divided into plants. The result is four spaces with a reduced air volume that has a minimum demand for air conditioning.
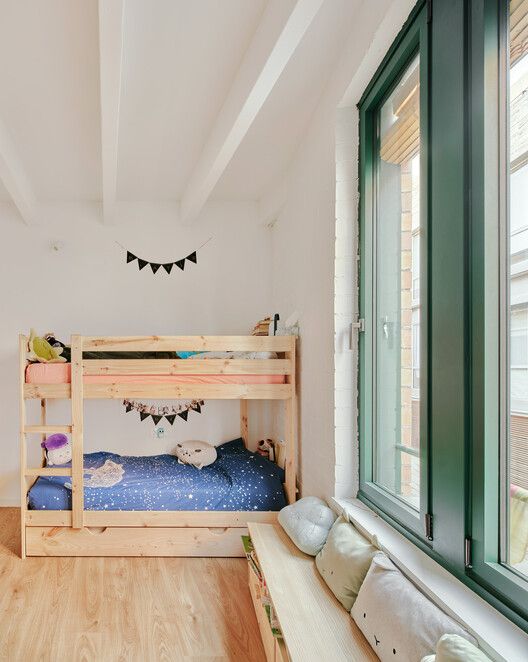
On summer nights, the patio guarantees a constant breeze to cool the building, the wooden Alicante blinds protect from the sun and the climbing plants help regulate the heat. In winter, the gallery, which rises to the second floor in search of sunlight, acts as a solar collector and distributes the preheated air throughout the house. For days of the year with more extreme temperatures, the installation of a minimum power aerothermal heater is sufficient.
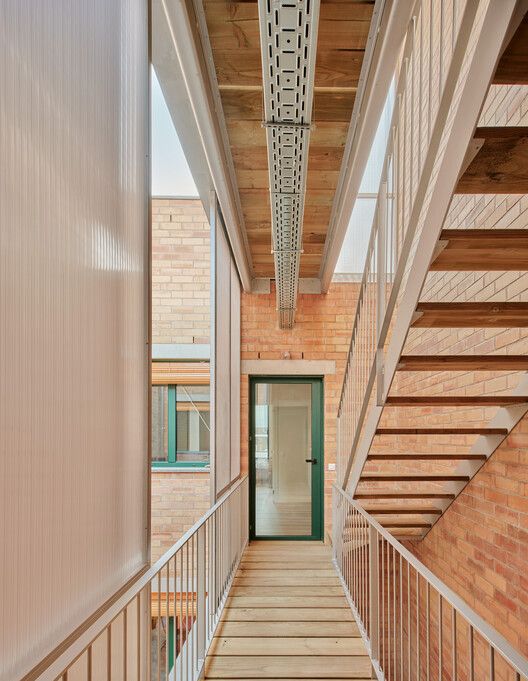
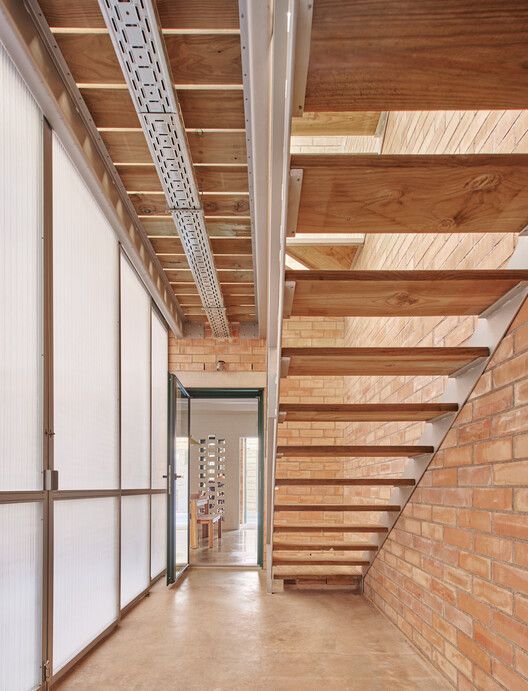
We work with a traditional structure of load-bearing walls and unidirectional slabs with prefabricated rectangular joists. We build with structural bricks manufactured in Segrià, making double-leaf facades with insulation and a ventilated chamber inside. This system allows the work to be seen on the outside and painted on the inside. The plastered ceilings, the continuous concrete flooring throughout the ground floor and a parquet floor on the first floor define the interior design. The staircase and walkways are a light construction of metal profiles and cuperized pine planks.
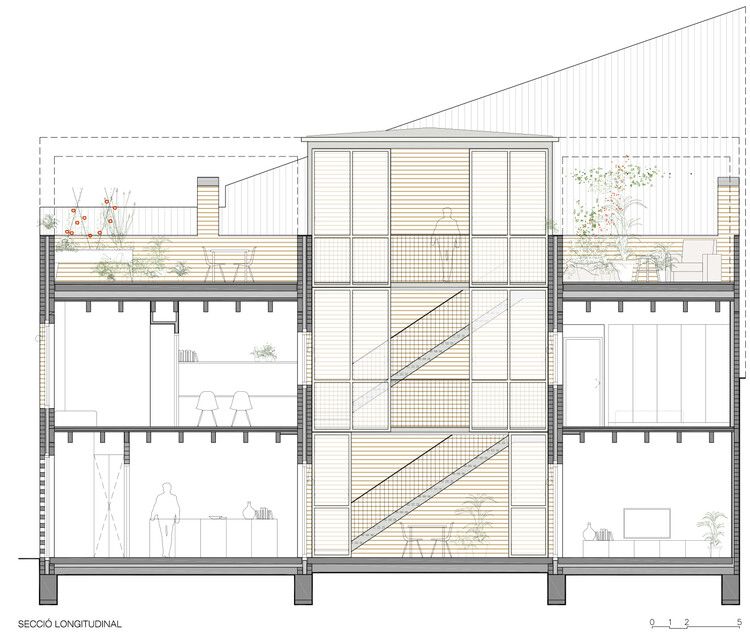
The rawness of the materials of the envelope, without coverings, is complemented by different color elements such as green windows, pastel-mint kitchen and bathroom furniture, and furniture that combines the warmth of natural wood with touches bright colors (yellow, red and orange). We need, from time to time, to meet a Little Prince who reminds us that “what is essential is invisible to the eyes.” Living abroad, the family understood: they wanted a house in sync with their life values. This is true luxury for them and this project, their new home.
