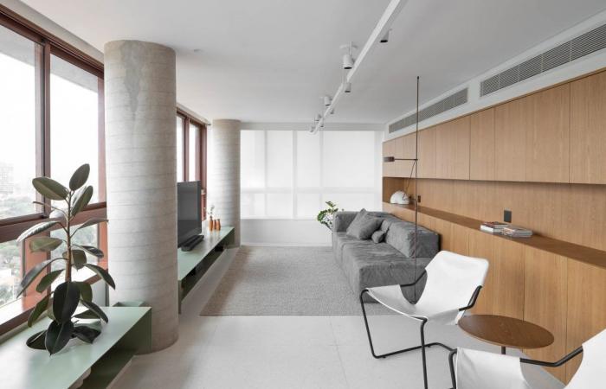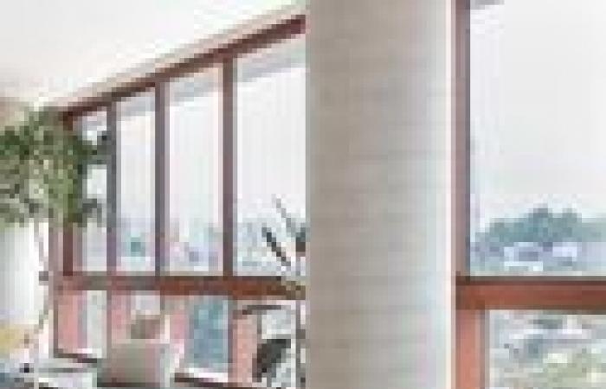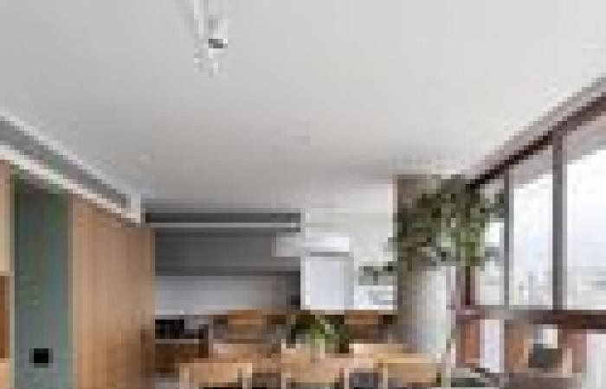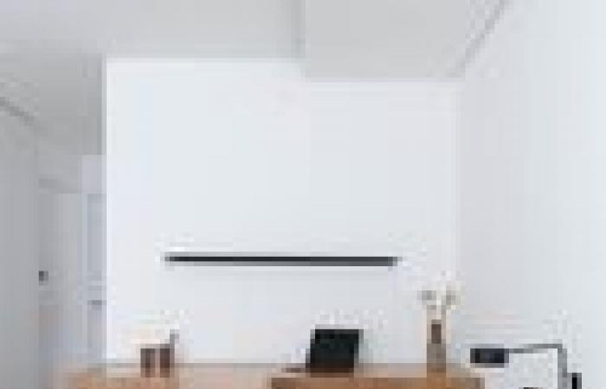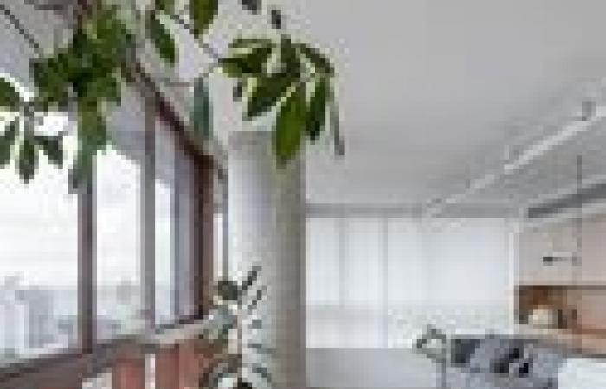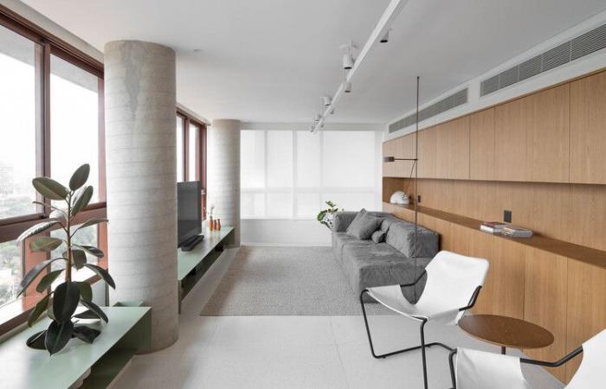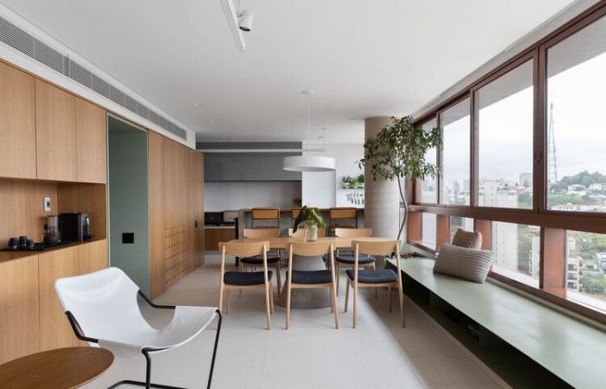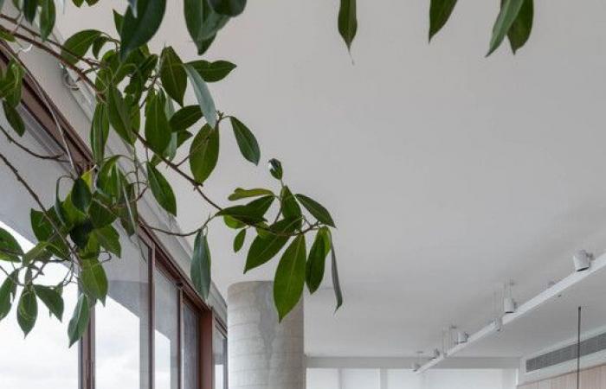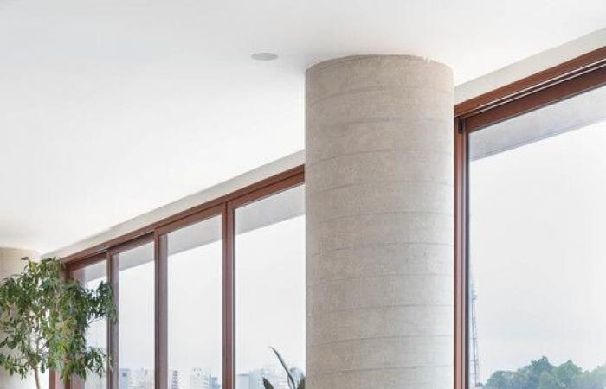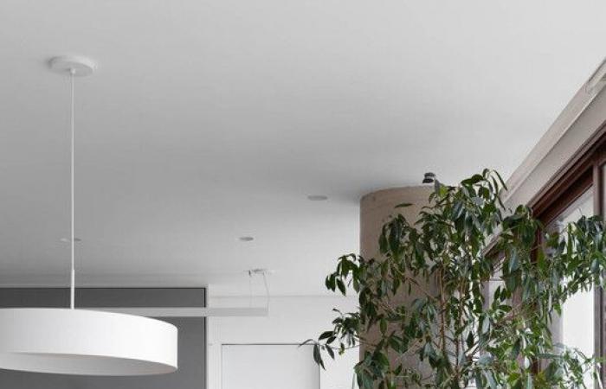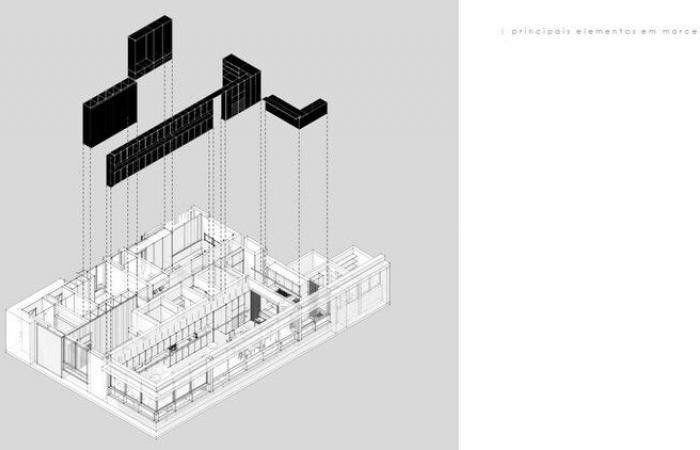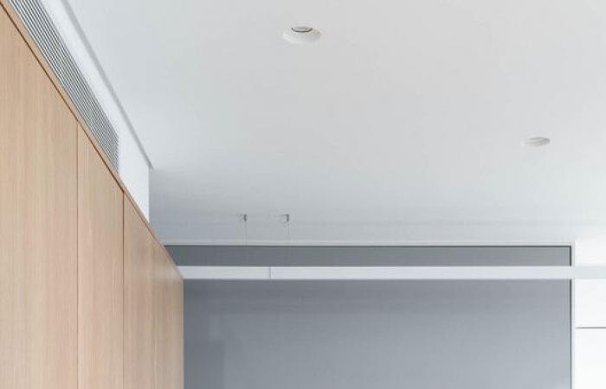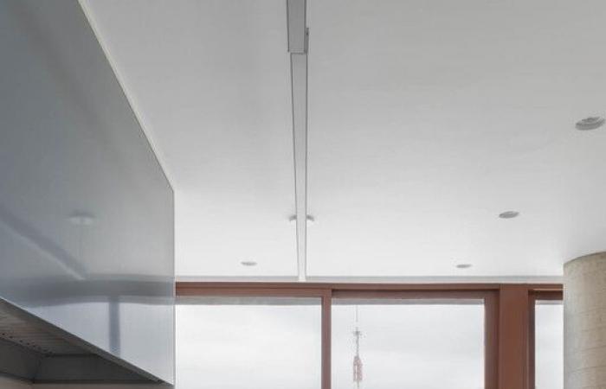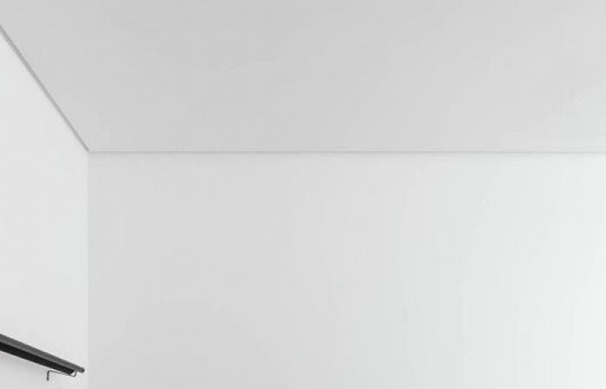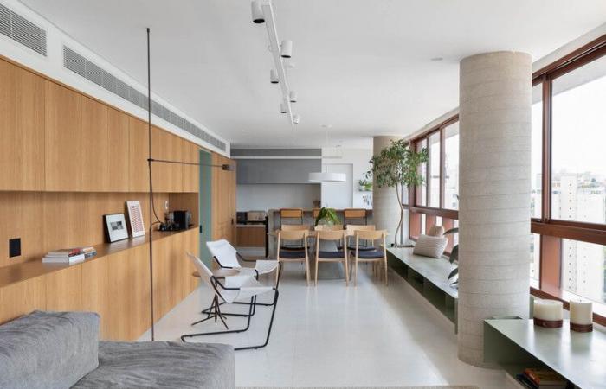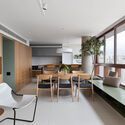
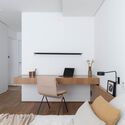
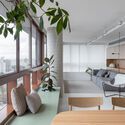
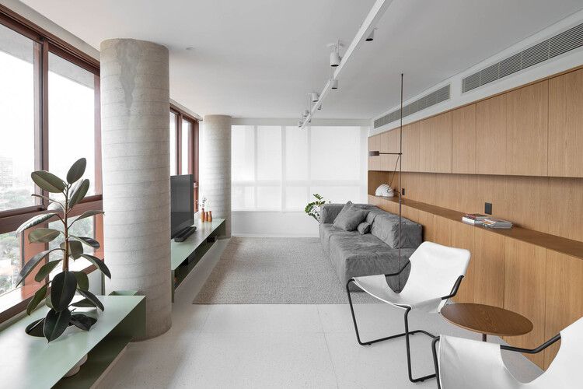 + 16
+ 16
Share Share
EITHER
Clipboard “COPY” Copy
- Area Architecture project area Area:
220 m²
Year Year of the architecture projectYear:
2023
Photographers
Suppliers Brands and products used in this architecture projectSuppliers: GRAPHISOFT, Cia do Metal, Dalle Piagge, Fernando Jaeger, HYPER STONES, Paulo Alves, Three one, Trimble Navigation
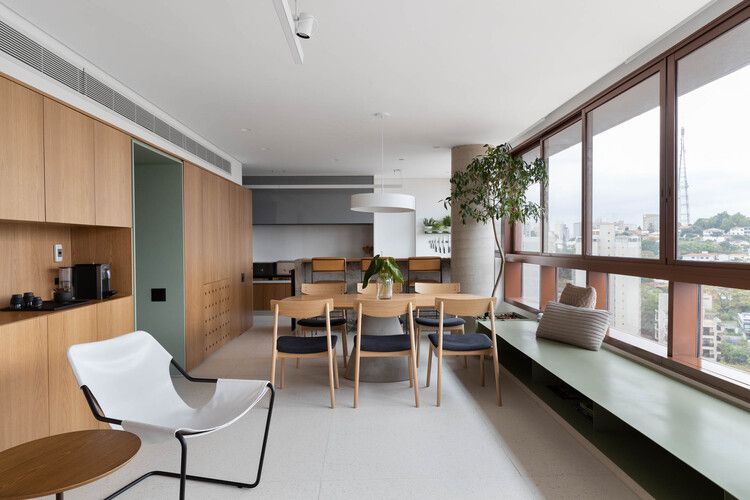
Description submitted by the project team. The Península Arquitetura office was responsible for the design and renovation of this apartment, with the aim of optimizing its functionality and practicality for the daily life of a couple and their two dogs. Through strategic interventions, spaces were transformed to meet the specific demands of residents.
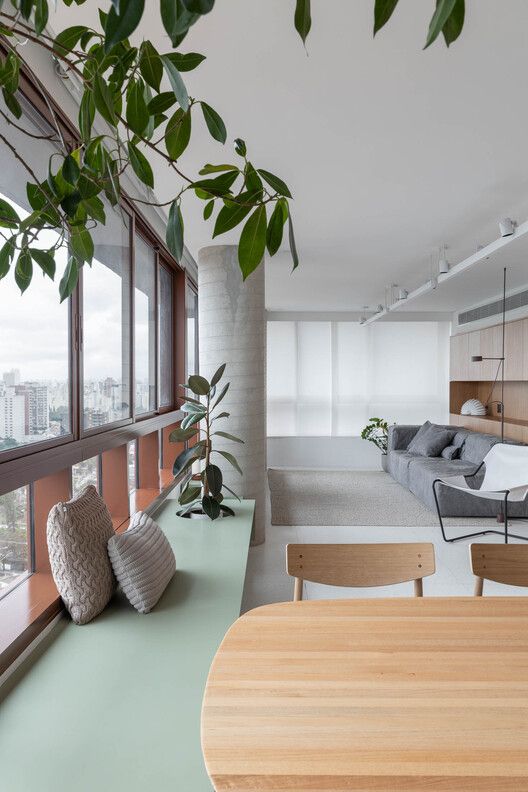
Two internal balconies underwent a process of re-signification. One of them was converted into an additional bedroom to accommodate the couple’s children during their visits, while the other was integrated into the main room, resulting in a larger and more flexible space.
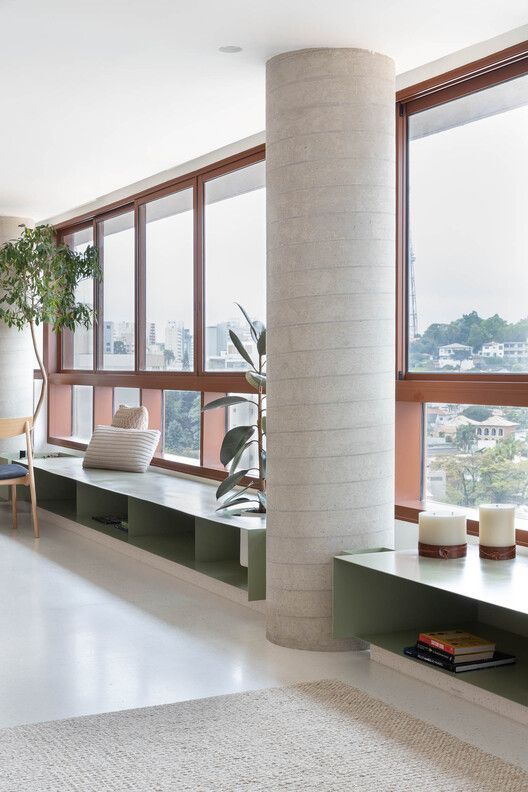
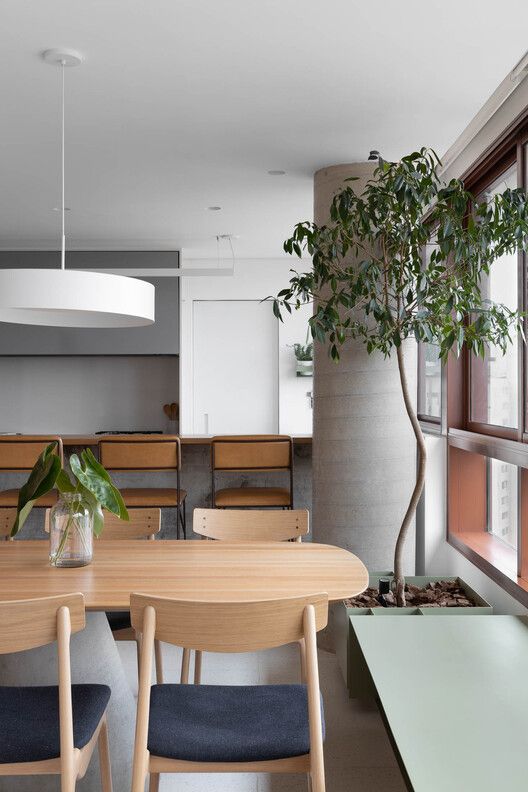
The living room was designed with generous empty spaces, considering the comfort of residents and their pets. A metal support structure was installed next to the main window frame, functioning as a bench, plant stand, support for decorative objects and TV rack, with the sofa located on the opposite wall, creating a cozy atmosphere.
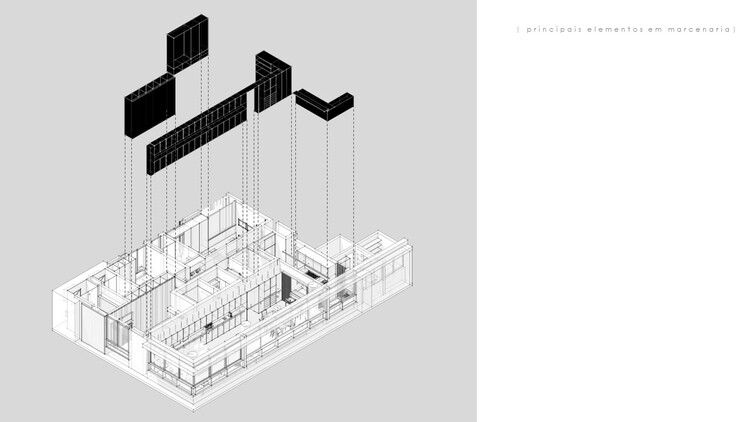
In the dining room, the metal structure is transformed into a monolithic bench that connects two columns and serves as the head seat for the rectangular table with eight chairs, leaving the environment prepared to receive visitors.
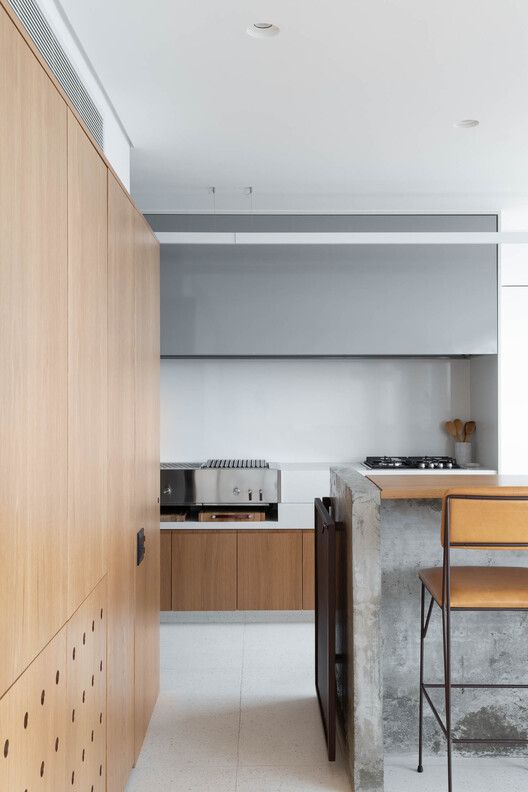
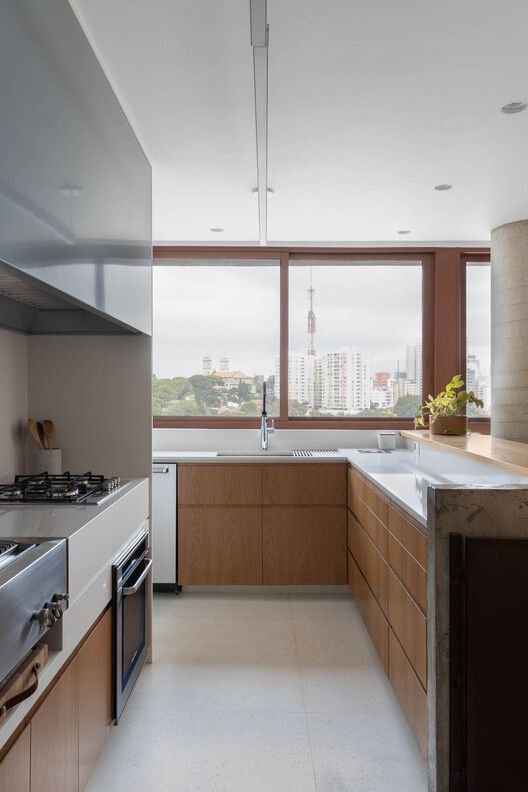
The kitchen was designed to operate in an open way. An island connects the kitchen with the dining room, and practical and resistant materials were chosen for the floor, countertop, sink and cabinets.
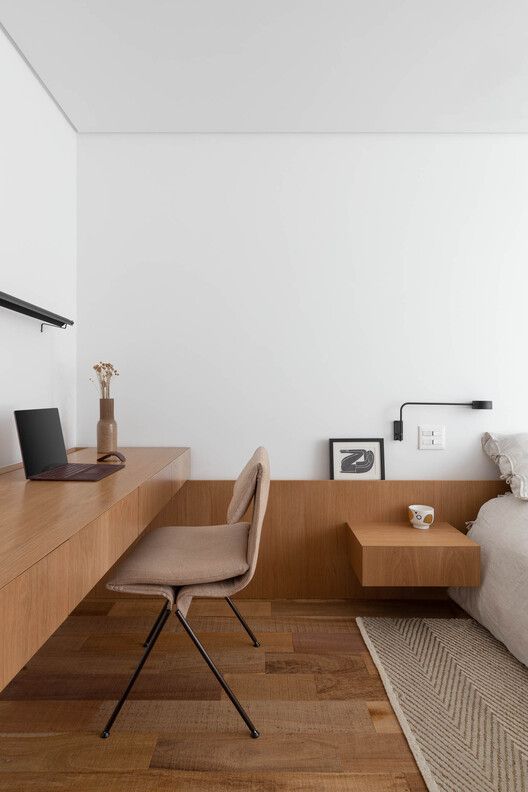
In the laundry area, a gravel floor was adapted in a stainless steel niche in the service bathroom box to accommodate the needs of pets. Storage space in the utility room was maximized, using part of it as a pantry.
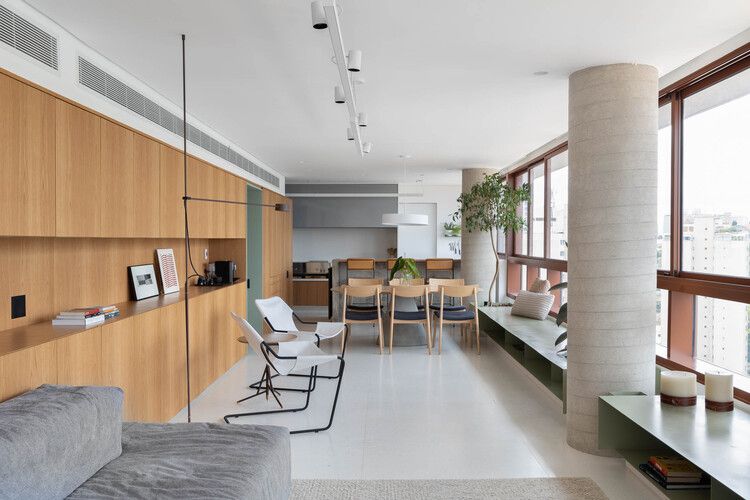
The guest suite, which was previously a balcony, was divided by the technical balcony, which was incorporated with acoustic cladding. The second suite was adapted to serve as a dressing room for the couple, and a light work bench was proposed for occasional bedside activities.
Built-in baseboards, cement board floors in social areas, wood in intimate areas and a neutral color palette predominate, with the possibility of using stronger tones in non-definitive elements. Plants and a solution to incorporate a bike rack into the social area were also considered.
The result is an apartment that combines functionality, comfort and style, adapted to the needs and desires of the couple, valuing the integration of spaces, practicality in daily life and the well-being of the entire family.

