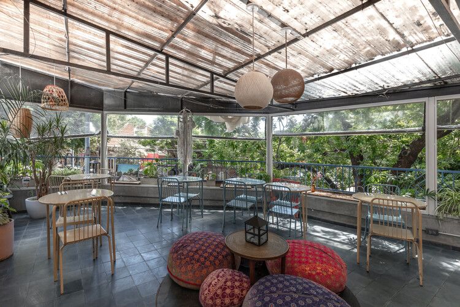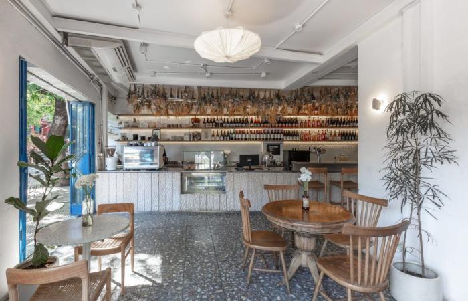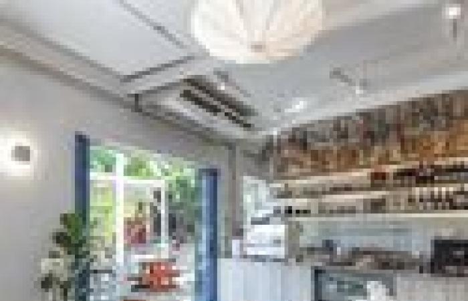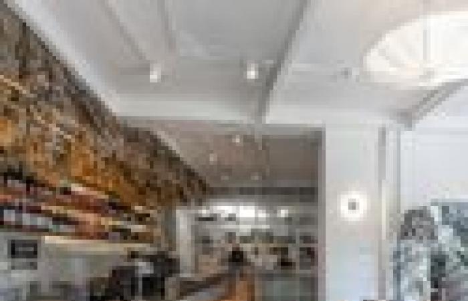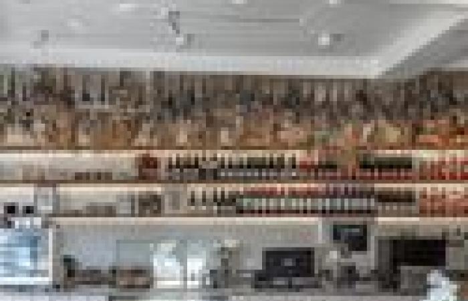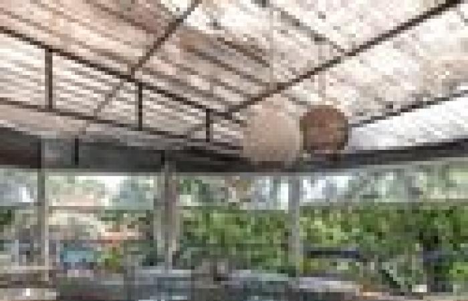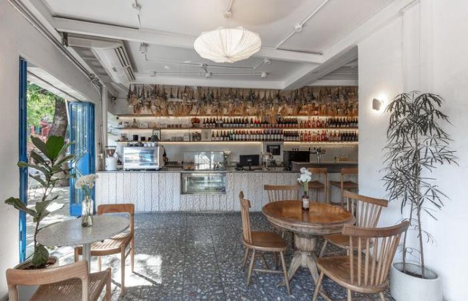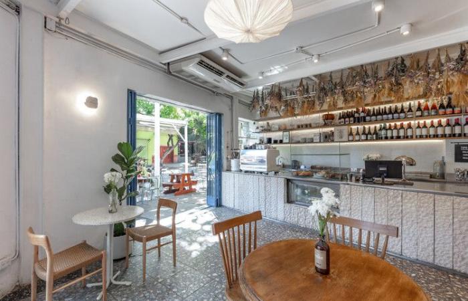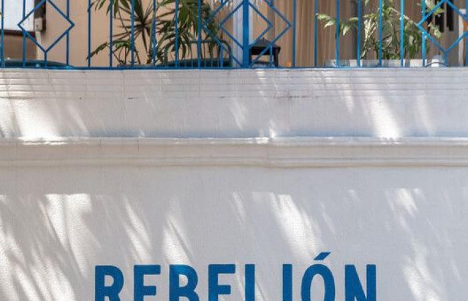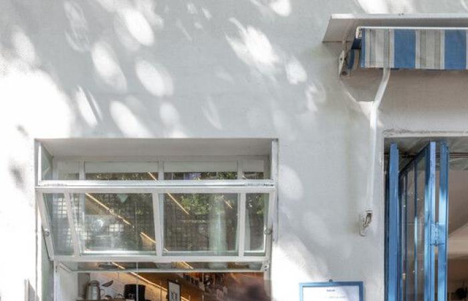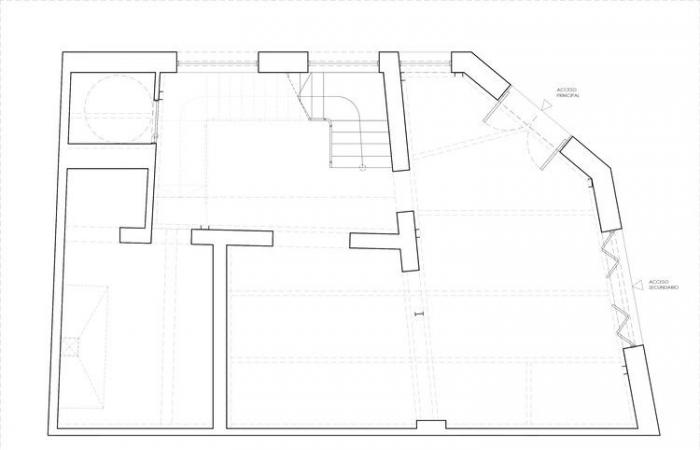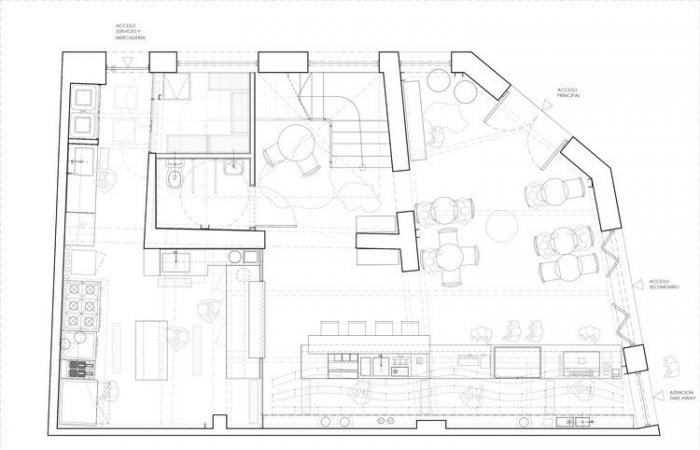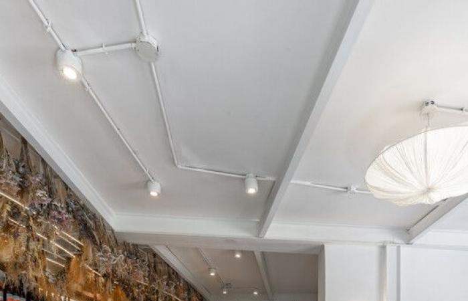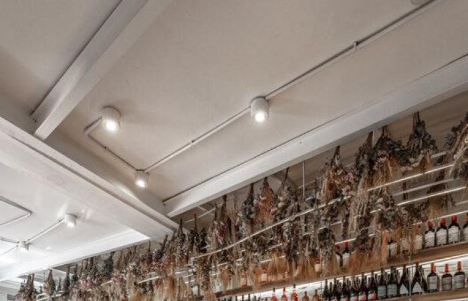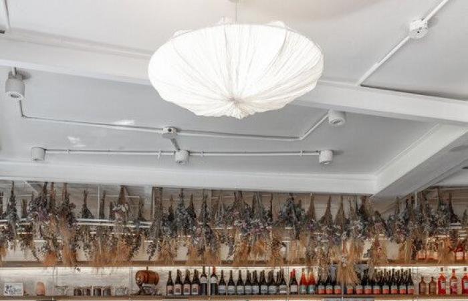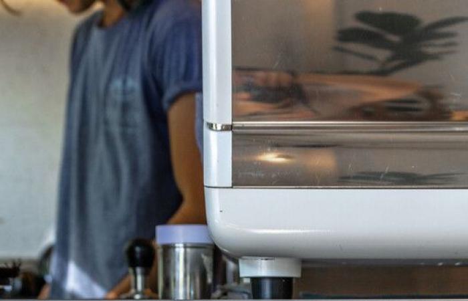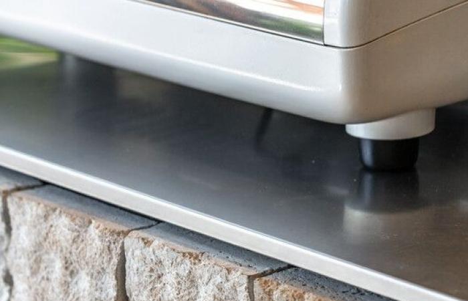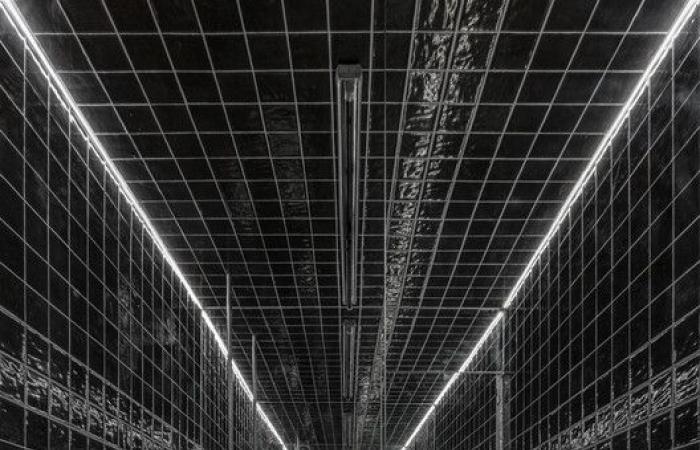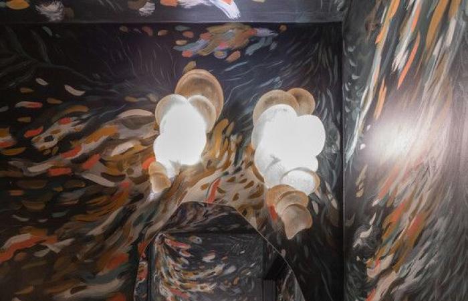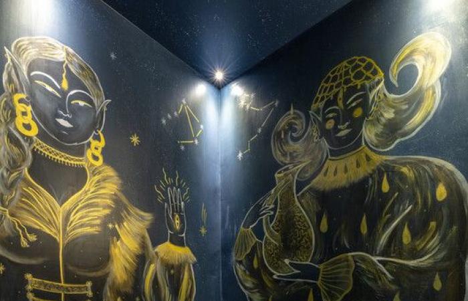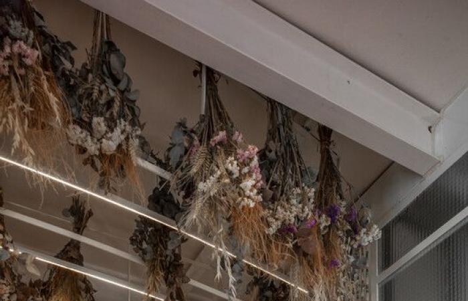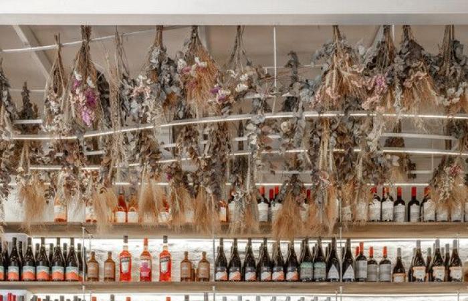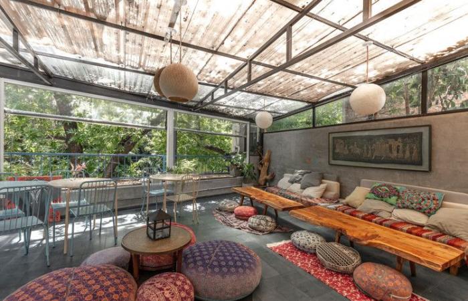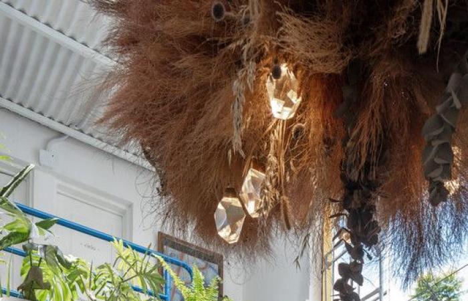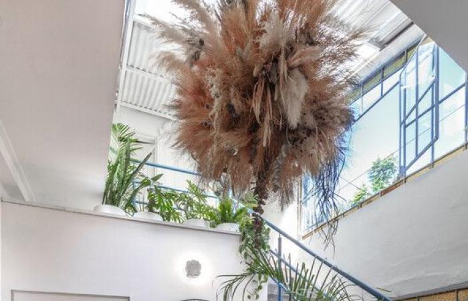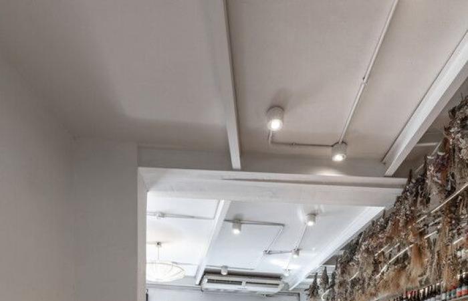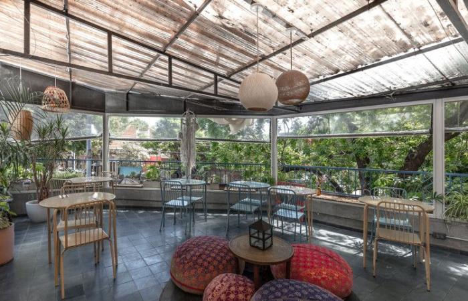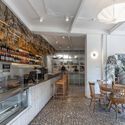
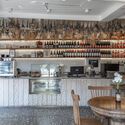
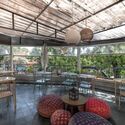
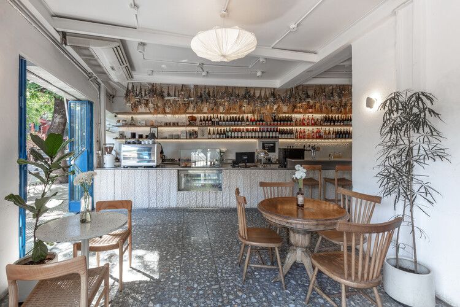 + 23
+ 23
Share Share
EITHER
Clipboard “COPY” Copy
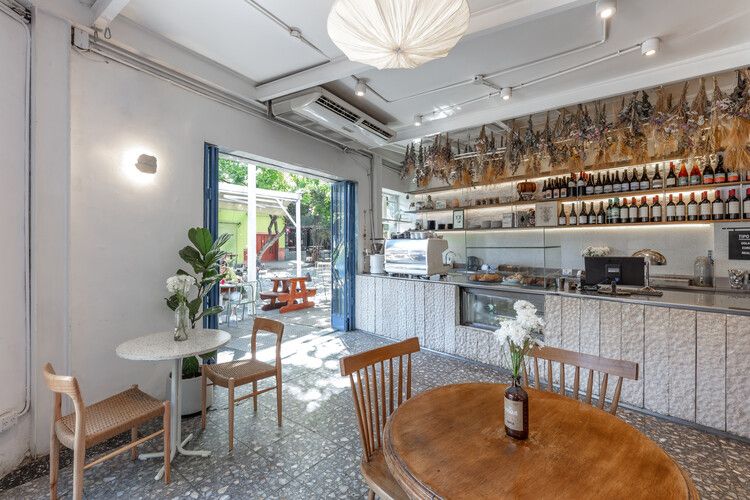
Description submitted by the project team. Rebelión is a cantina located in the Palermo neighborhood, in the autonomous city of Buenos Aires. Its full name, Rebelión – Cantina del Bien, speaks of two great virtues that define them, according to their owners. Cantina represents, in its gastronomic part, the use of fresh raw materials, garden products, local suppliers and world flavors in simple and beautiful proposals. Of Good, represents another great facet of Rebbe, what they call magic. This has to do with the central concept of spirituality and the esoteric, and how to convey that message through daily service.
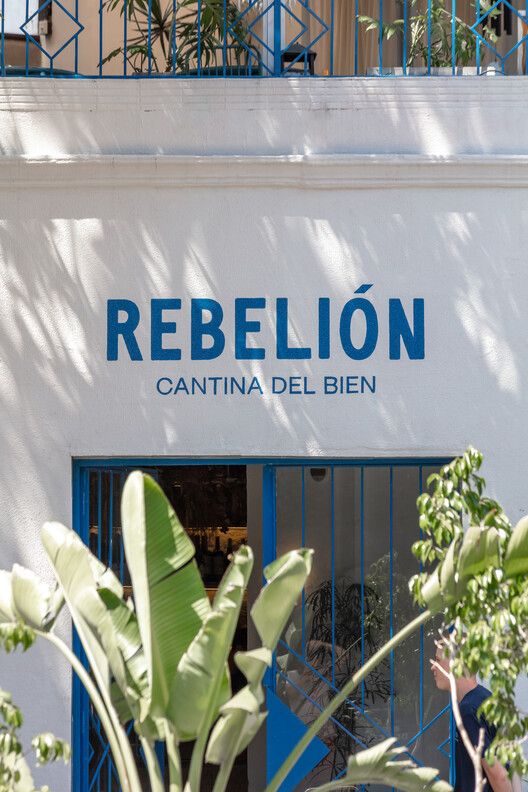
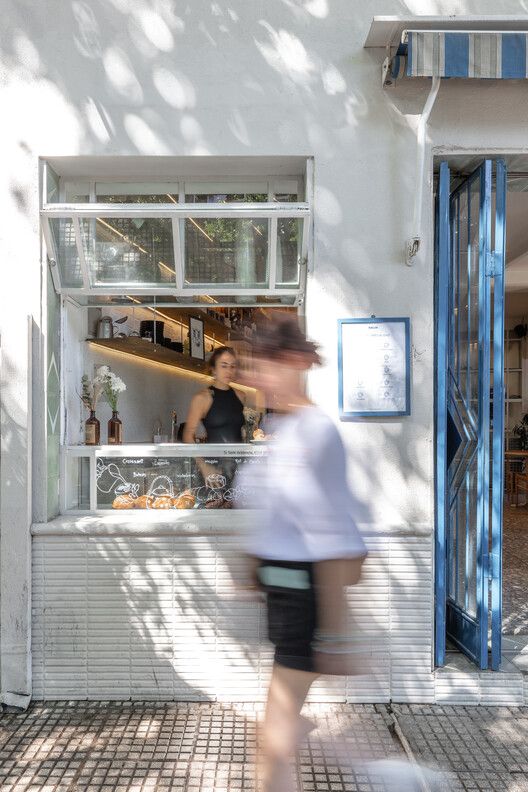
Another great characteristic that defines its essence is the building history. Rebelión acquired an identity generated by adding and summing elements throughout its life, achieving an identity that is difficult to create from a blank sheet of paper. The sum of stories, styles, products, spaces, decorations and settings generate a unique, almost eclectic character, which coexists in perfect harmony, achieving a result that is very difficult to repeat. The historical trace that testifies to the building construction of almost 100 years, with several modifications over time, finish creating the magic of its spaces. This project was a reform commission, which mainly presented 3 major challenges. The first, reinvent the brand by completely rebranding its identity while continuing to transmit its distinctive magic. Secondly, optimize its layout, reordering program and functions, without losing the essence of its spaces. Last, but not least, manage to renovate 120 m², leaving the canteen without service for a maximum of 45 days.
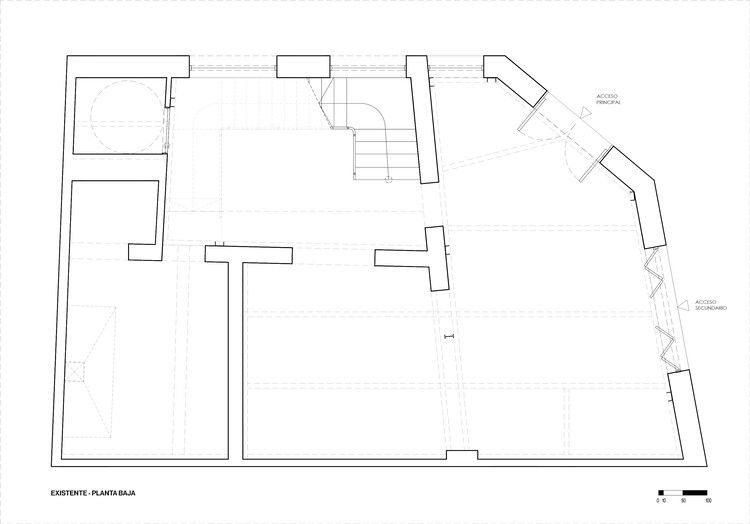
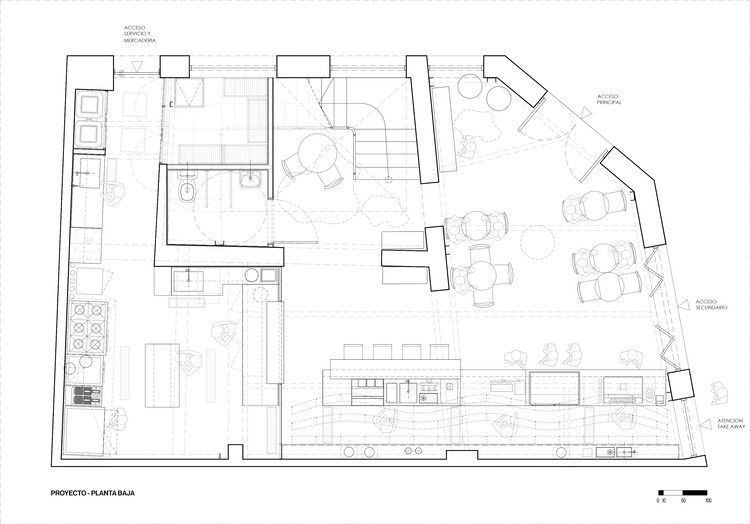
The client’s requirements, with regard to the functionality of the premises, were mainly to increase the surface of the productive space and modify the layout of the premises, without losing the canteen’s cutlery capacity. The architectural proposal would enlarge the productive kitchen space, integrating it into the premises through a translucent enclosure, improving the circulation of staff between the kitchen and the living room, thus streamlining the delivery of orders and the mess-up. The kitchen would also be more directly linked to the new customer service bar, optimizing staff tasks. In addition to this, a new raw material deposit was incorporated inside the kitchen, an independent sector for the garbage deposit, and an independent entrance from the public road to the productive sector, intended for the entry of suppliers and the exit of waste.
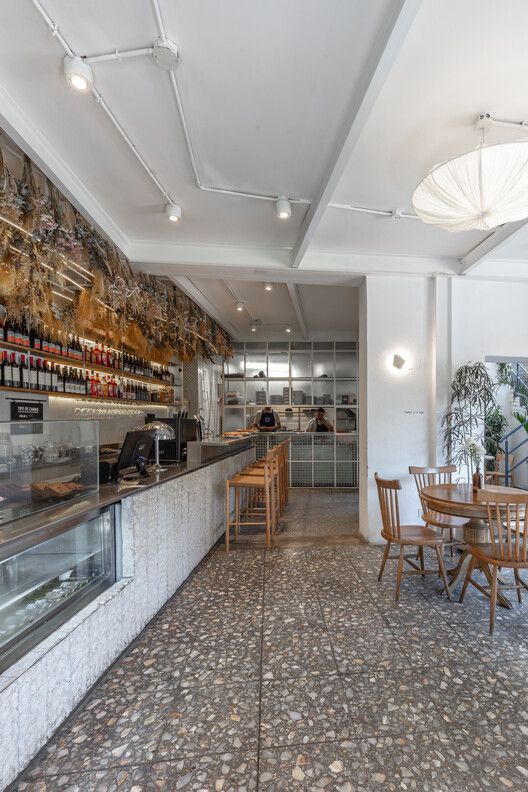
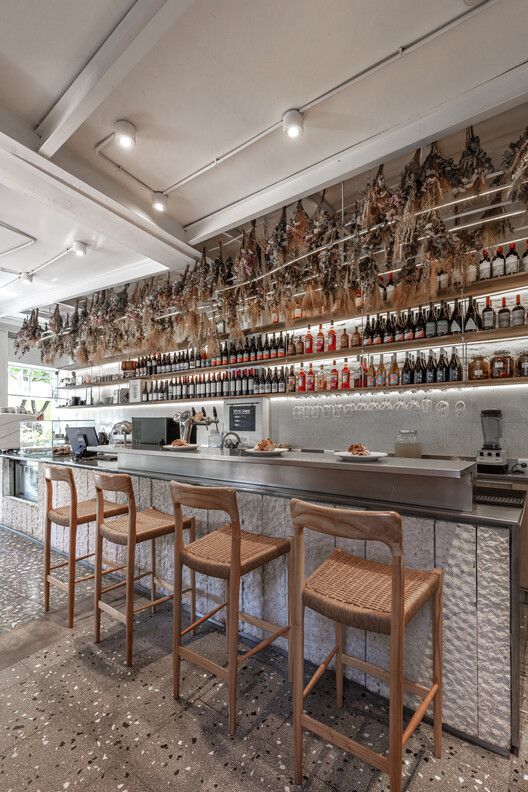
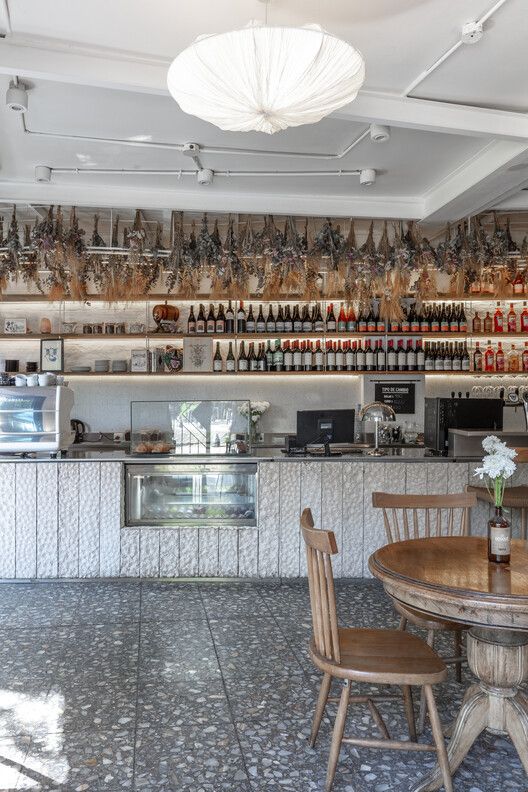
The new customer service bar was designed as the new element that would unify spaces and simplify spatial criteria of the Rebellion, crossing the entire room, connecting the kitchen directly with the sidewalk, providing support and continuous connection to customers. This rectilinear element, of great presence due to its simple linear morphology, and completely covered by the same material, would unify and connect spaces of different scales, functions and materials.
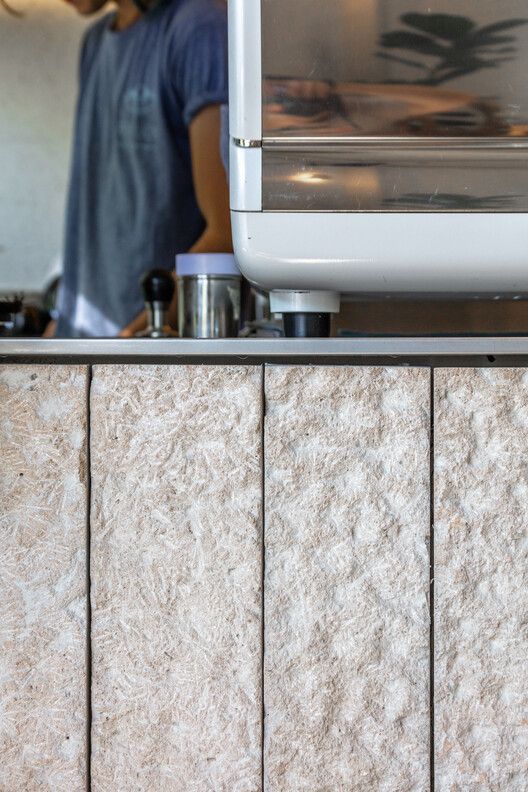
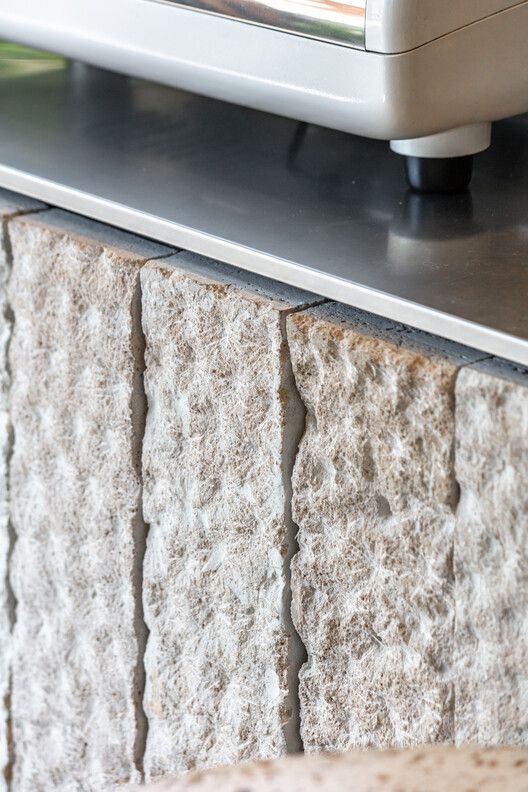
In this new piece, programs such as: customer service and collection, cafeteria, bar area with stools, cocktails, sale of filtered water and beer, dishwashing and deposits, and delivery of products through the new take away window would be conglomerated. connected to public roads. The exhibition of cold pastries, baked goods, wines, packaged drinks and different types of products was also incorporated. Accompanying the predominant linearity of this element, the bar was complemented with a support piece of furniture and shelves of the same length as the bar, accompanied by linear lighting and dry vegetation.
The bathrooms were designed with the idea of transmitting, through these spaces, the concept of magic that rebellion had managed to manifest. The place had 3 bathrooms, one on the ground floor and two on the first floor. The bathroom located on level zero was thought of as the “earth” bathroom. This environment speaks of the sense of permanence of the human being, of putting one’s feet on the ground, of tectonics, of construction. It reminds us that we are present here and now, on this planet that we inhabit and from which we come.
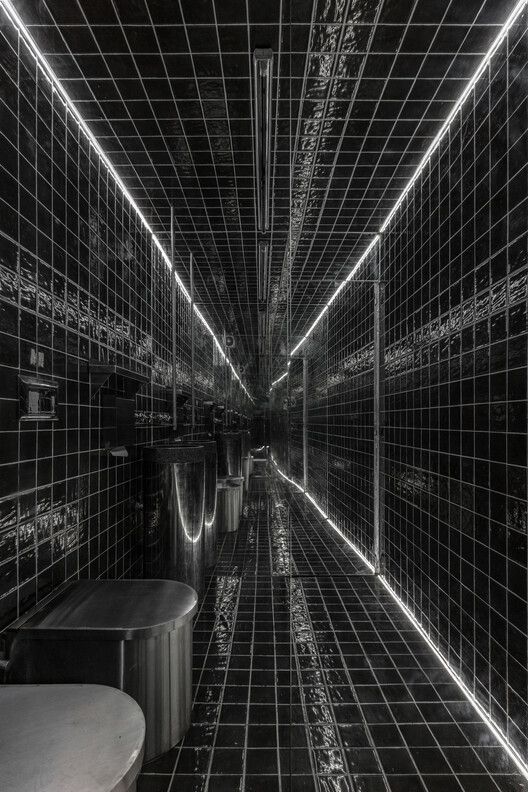
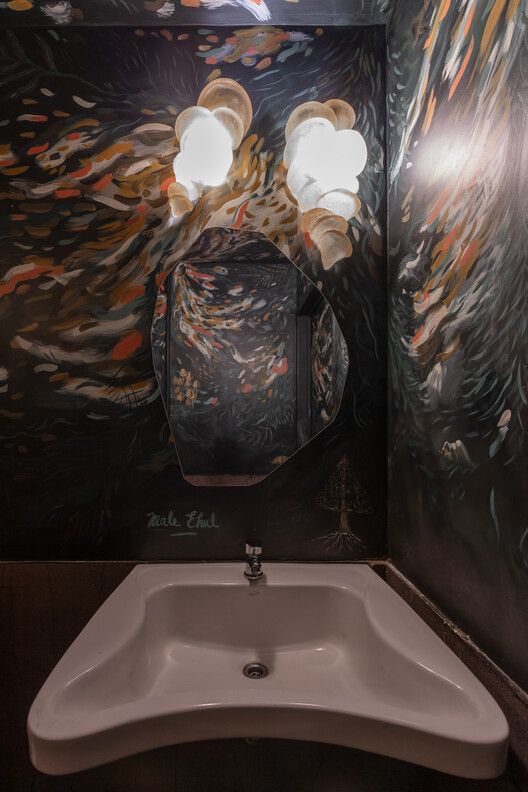
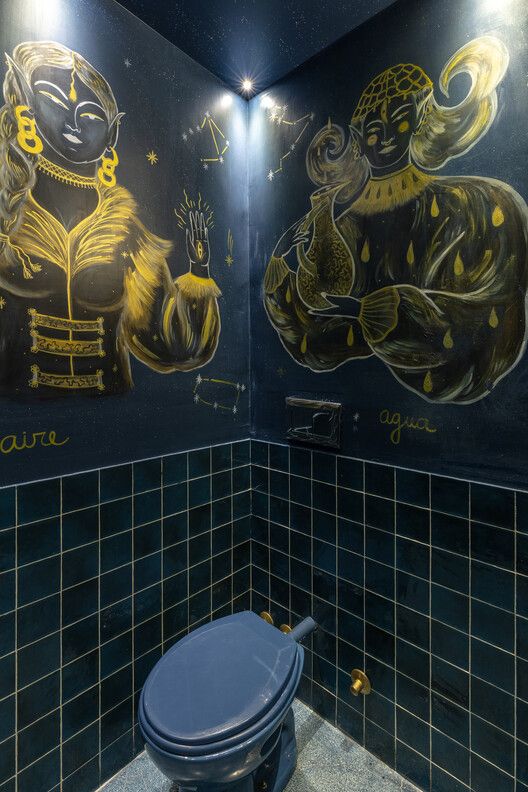
The space was conceived as the representation of a forest or jungle, where one feels with one’s feet on the ground, surrounded by dense vegetation and variety of life. To cover it, split terrazzo plates were designed, simulating the texture of dry cracked earth, covering the floor and part of the walls. The rest of the surfaces, both the walls and the ceiling, were intervened by a mural artist who recreated abstract images of textures of forests, mushrooms, and different types of vegetation and insect species, merging towards the ceiling achieving the sensation of looking towards the sky immersed in a forest.
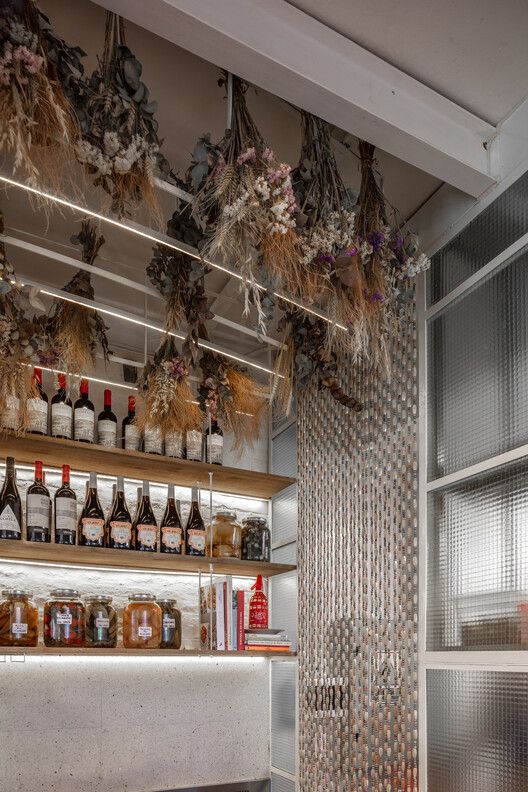
To complete the setting of the space, lighting fixtures were designed in translucent resin molds that recreate mushrooms emerging from the vegetation. The design of the first floor bathrooms was conceived as a proposal thinking about an elevated instance towards knowledge and wisdom. We explore concepts such as the search for truth, happiness, creation and origins. Both baths propose the same thing, but from two perspectives that could be antagonistic today: spirituality and science. The design of the “magic” bathroom, inspired by blue and gold tones referring to the celestial, invites the person to contemplate their essence through the stars from the center of space. On each of the four walls are illustrations of the elements of the zodiac (water, air, fire, earth), personified as guardians. On the ceiling, symbolically oriented towards the stars, the solar system is represented with astrological signs and its constellations, creating an enveloping atmosphere of connection with the cosmos.
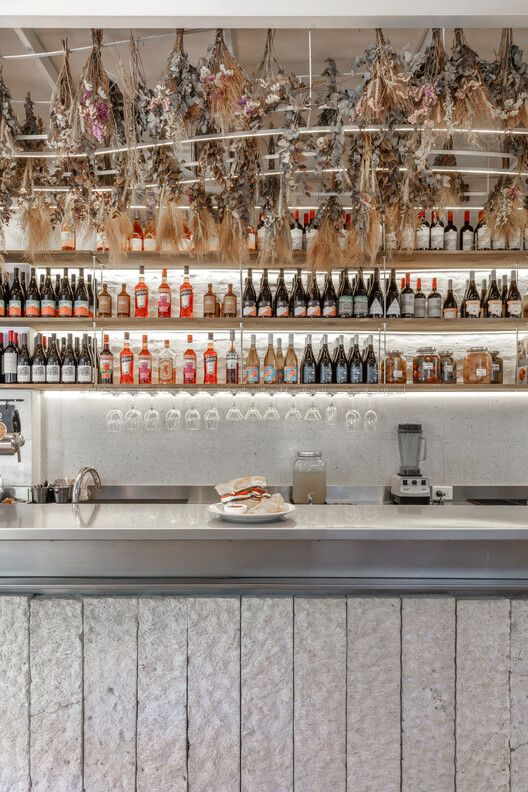
The “science” bathroom was conceived as a three-dimensional grid of planes. Two opposing walls, floors and ceiling, are covered with black square ceramics with fluorescent joints, creating four regular grids that evoke the mathematical diagram of a plane. These grids represent an abstraction of the four dimensions of the theory of relativity. On the two remaining facing faces of the bathroom, complete panels of mirrors were placed that reflect the four grids, recreating the deformation of time and space. When one is in the center of the bathroom, one is immersed in an infinite grid that symbolizes human beings’ search for the origin of the universe.
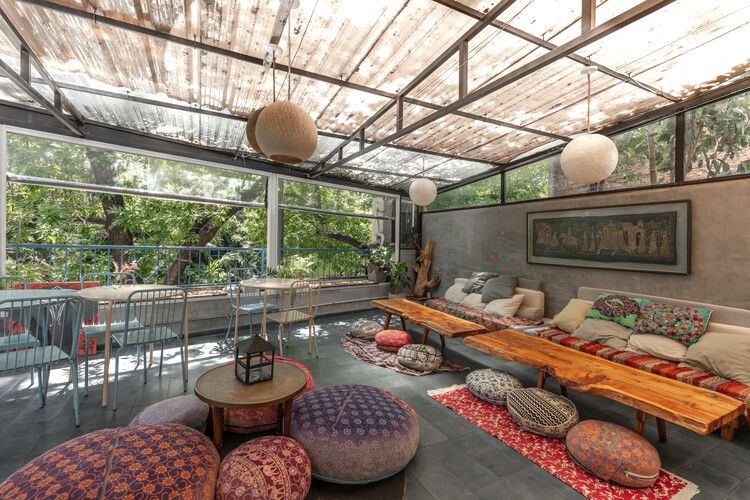
Accompanying the essence of the canteen’s local and natural products, the premises were designed with a selection of materials with the same characteristics, enhancing the native and original quality. The bar was covered with rustic terrazzo from local suppliers, presented in vertical stripes and raw tones, accompanying the light tones of the interior. For floors and coverings, granite mosaics from local manufacturers were used, adding textures that maintain the heterogeneity of rebellion, but unifying criteria in the way they are made and in the tones used.
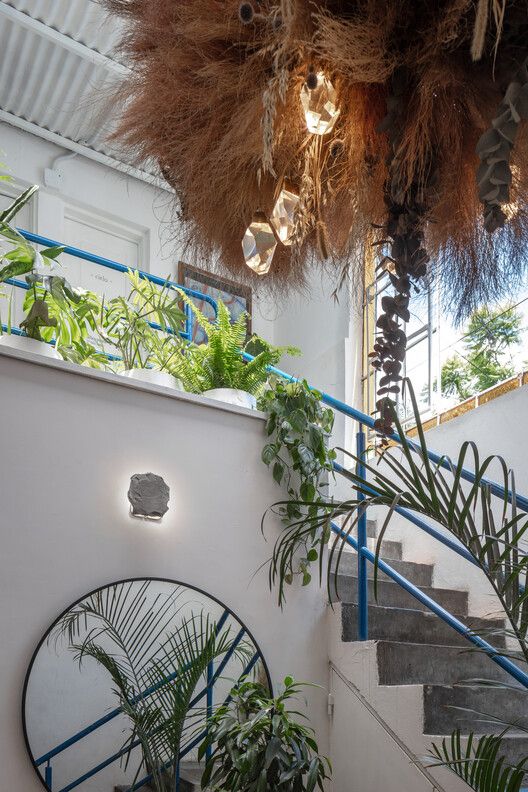
For the bathrooms, terrazzo sinks and coverings, ceramics and murals by Argentine artists were complemented, creating spaces with unique identities. The bar and the double-height section of the staircase were decorated with dry vegetation of various species from the region, adding warmth and accompanying the mysticism of the spaces. The Rebelión signage was made using a traditional technique by hand, to maintain the natural and rustic essence of the premises.
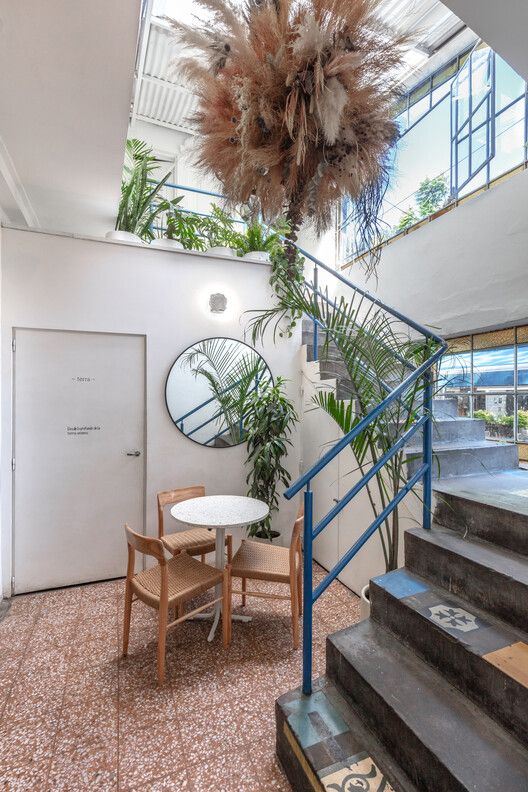
The general lighting of the premises was achieved with different types of fixtures depending on the location, made by local artisans in materials such as cement, felt, fabrics and resins. For windows and interior enclosures, we worked with blacksmiths to recreate the original type of distributed carpentry of the property, using iron profiles and embossed glass. Finally, natural light entries were generated in existing ceilings, to give a greater visual impact to the double-height staircase space and accompanying scenic vegetation.
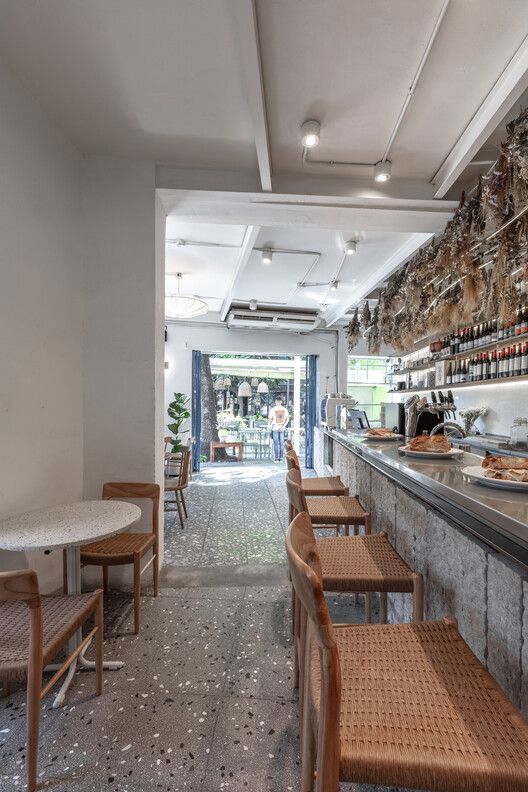
After the intervention carried out by architects, engineers, designers, artisans, artists and chefs, Rebelión would be transformed into a place where magic continues to expand through altars, flavors, aromas and spaces rich in textures with a story to tell. Its new holistic identity would unify criteria, highlighting its peculiar style, reinforcing its character as a good cantina.
