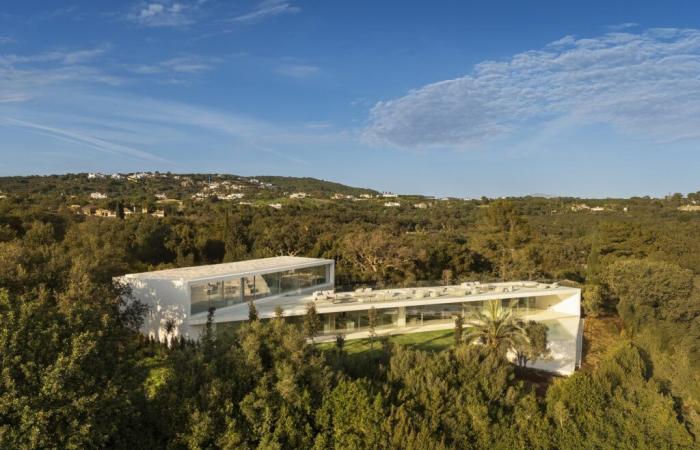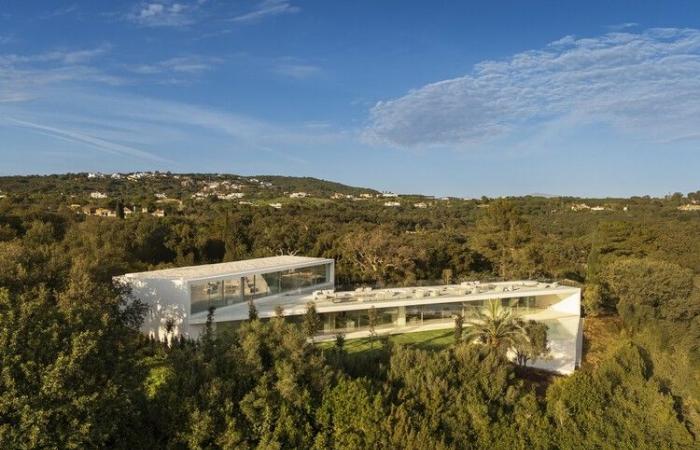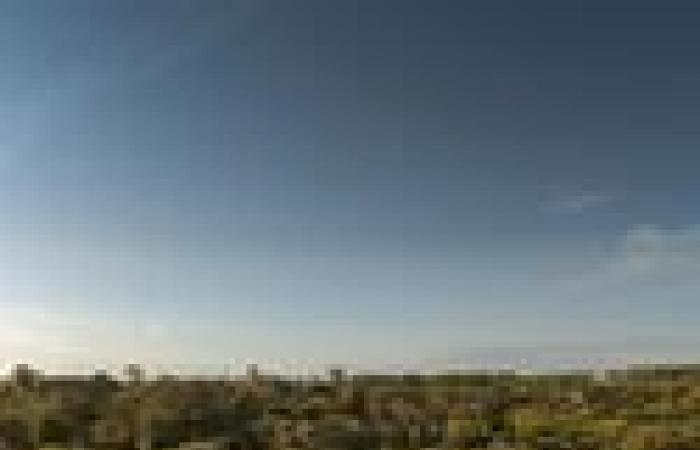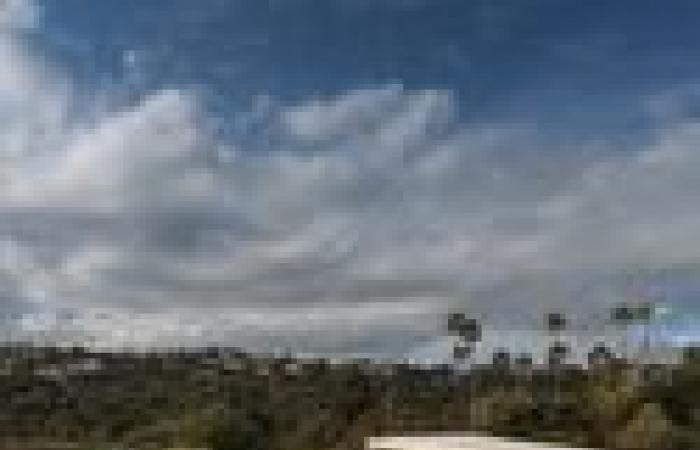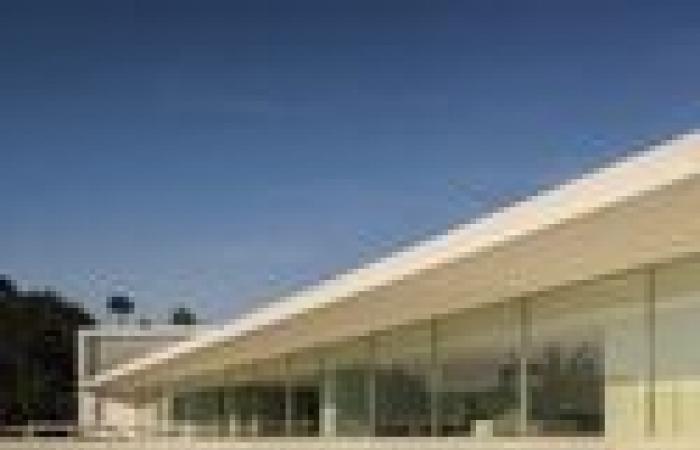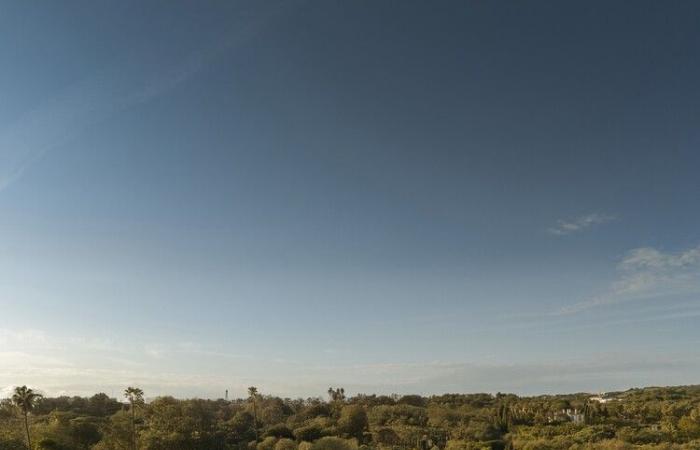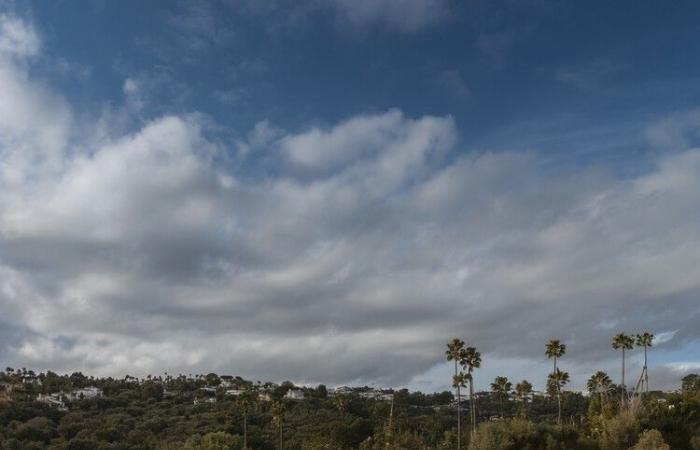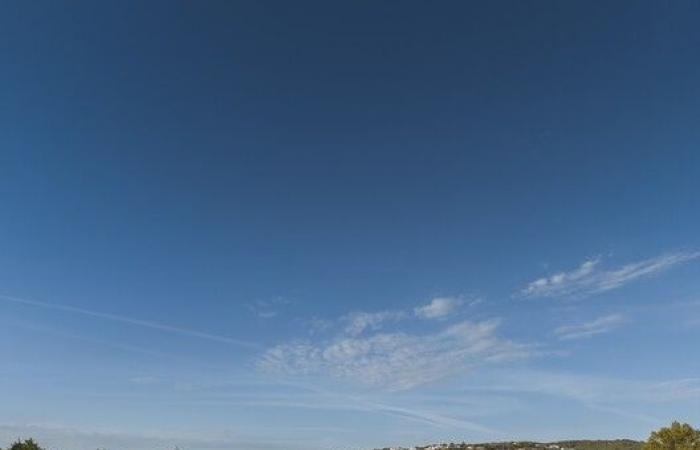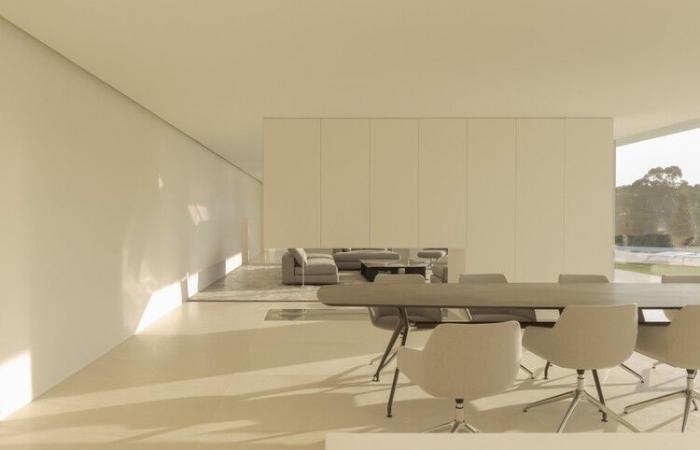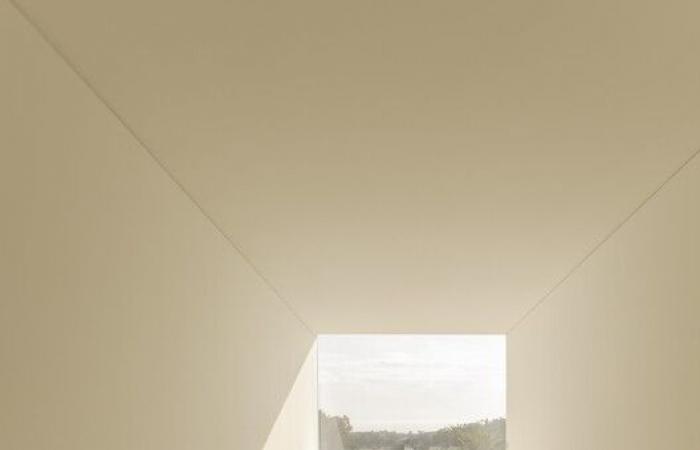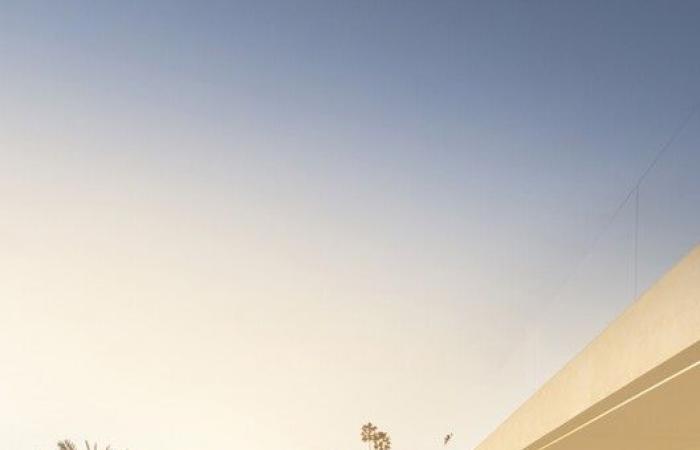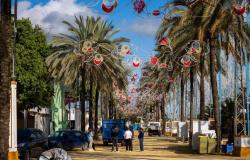



 + 36
+ 36
O

Description sent by the project team. Villa 95 project is located on a plot of irregular geometry within Altos de Valderrama, in Sotogrande. From the beginning, the main premise was to maximize the relationship between housing and the natural environment, looking for daily living to melt with the place. The site has a slight slope, which allows it to have a large landscape depth.


The project is configured by three simple elements that are grouped dynamically to adapt to the orientation and the difficult geometry of the plot. Inhabited bodies have the most elongated proportion possible to increase contact with nature. They contain the ground and access to the north and northwest, two of the elements open to the east, are the terrace of the pool and the night area, while the day area opens to the south. In the juxtaposition between the pieces are the two communications nuclei. The housing structure defines its spatiality, we like to think that it adapts to the place as if it had always been there.


The commission included a very clear desire on the part of its inhabitants, conceiving a house capable of hosting several generations. This idea of permanence and versatility translates into a rational structure that allows functional flexibility in the use of spaces, adaptable to the different life forms of those who inhabit it. We understand this versatility as a form of sustainability, since it is built to remain in time. With the same attitude, an architecture outside the fashions is raised, with the ability to adapt to future moments, with a willingness to cross time and trying not to become obsolete. We have always inspired this timeless vocation in the Italian villas of the late Renaissance, especially those of the 16th century, which have witnessed the passage of generations, drawing a continuity between architecture, time and the life of the Veneto.


The current inhabitants, with an intense social life, requested that the house have a Belvedere terrace, a privileged place from which to contemplate the landscape and receive their guests. This piece is located on the cover of the main floor, functioning as an elevated extension of the habitable space, an open scene towards an interesting landscape.

In the basement plant an integral health space is incorporated, conceived as an area of shared use, illuminated by an English patio. Users are intended to live the house intensely, so spaces are available where to work, do sports … All facilities are also incorporated since housing has an aerothermal and geothermal system that makes it self -sufficient from the energy point of view.

Pedestrian access occurs from the lower angle of the plot, by means of a protected terrace, while the upward slope of the street allows access to the house from the highest level, disembarking comfortably in the same level as the day area. The transition between public space and the domestic interior is thus solved.
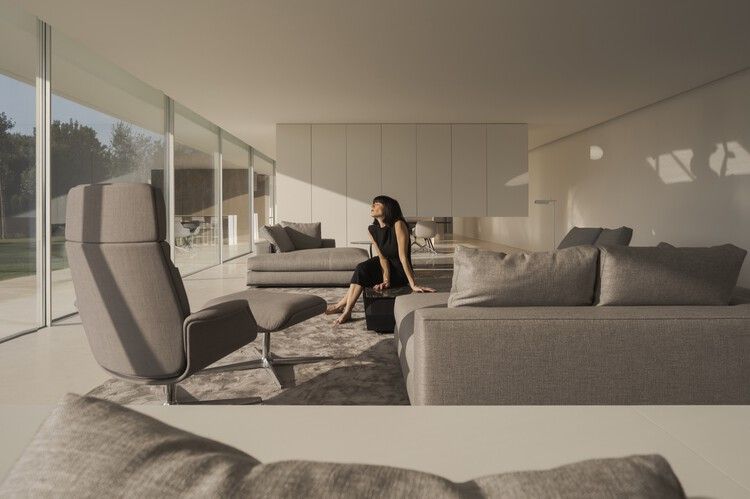
We like to imagine housing within many decades, transformed by its future inhabitants, adapted to needs that we do not even get to intuit, but that architecture will have known how to welcome without losing its essence.


