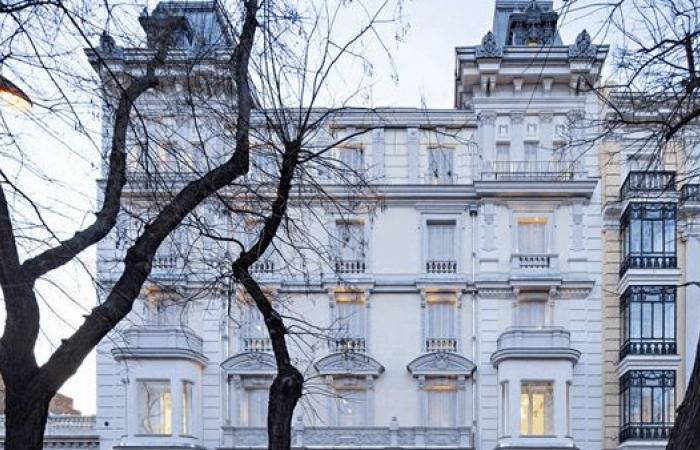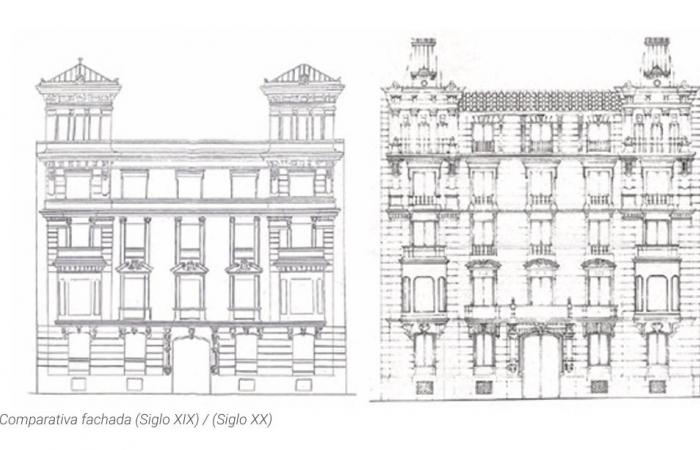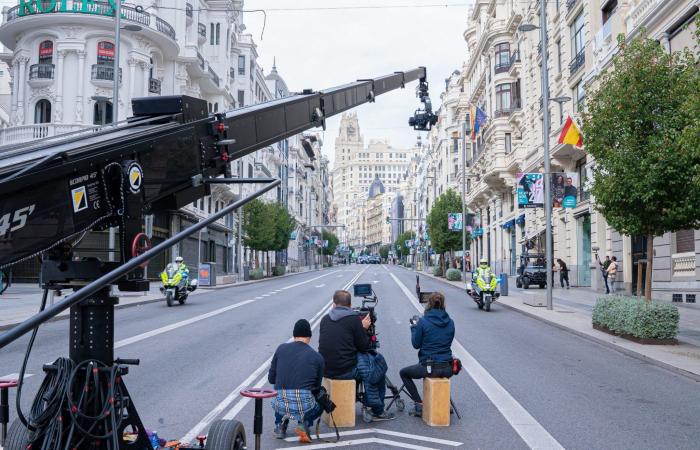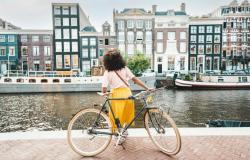Throughout the 6.3 kilometers of the Paseo de la Castellana there are hundreds of buildings with totally different styles, heights and functions. But there is one that stands out. And not because of its size or bright colors, but for the preservation of its facade and the contrast to the high towers it has as neighbors. The last Palace de Castellana, 19. After a work of two years (2022-2024) to return the use and to bring out the original details of its construction, the four-storey palace already works as an office building. The project has been executed by Ruiz Larrea Architects and Madc and wanted to reverse a “unfortunate” reform that was made in the Palace in 1987. Even so, to understand the past and present history of Castellana, 19, it is better to start with the beginning.
The building is the Palacio de Don Pablo house of the port and dates from the nineteenth century. Its main, completely symmetrical facade reflects the cosmopolitan spirit of the late nineteenth and early twentieth centuries in Madrid. At that time, The city was in full transformation Pto become a large European capital. At first glance, you can perfectly see its distribution, typical of a Madrid house of the time: four plants, decorative torrels, carriage passage with central street to the backyard and an embellished facade of 1903. In total 6,184.92 m2 m2 Between the four heights and the ground floor of Miguel de Olabarría Zuaznábaralso architect of the cathedral of La Almudena after Francisco de Cubas, and Benito González del Valle, author of the House of Lizards or the homes of José Peña Chávarri.
However, before the last reform there have been a few more. Some more applauded than others. A first reform in 1903 increased from three to four the number of plants and crowned the building with new ornamental towers greater than the originals. In addition, he added a balcony with balustrada on the entrance. But, almost a hundred years later, the “unfortunate remodeling” arrived, as valued from the architects. Unfortunately, because The reform only retained the first creak (that is, the front of the building to the Paseo de la Castellana) and part of the posterior gallery, thus destroying an important part of the original property. In addition, the owners changed their original use of housing to offices, which altered the architectural and functional logic of the building.

A building protected with a level 3 and partial degree
This controversial remodeling also eliminated the inner street and the entrance to the patio replacing them with a garage ramp, which broke the connection with the rear landscaped area and deeply modified the spatial relationship of the set. However, Level 3 protection was applied to the building and partial grade For the other creak that was not destroyed in the reform of 87, for the posterior view gallery of the first balcony and for those elements that belonged to the original property. As added, Ruiz Larrea proposed the conservation of the forge columns of the rear patio, “to maintain the current essence of the building,” according to sources of the architecture office. César Ruiz-Larrea, one of the project managers, explains that “The building had deteriorated the successive interventions In times in which the same appreciation for the heritage as now “and that, therefore, the main objective of the reform is” to recover the essence, the greatness “.

“Before, we saw a dark and sinister place, because the ramp to the garage occupied the entrance and prevented seeing the backyard. We understood the importance of recovering the inner street Original and to open the inner courtyard to enter the light, “explains Ruiz-Larrea. Specifically, to banish the traditional and archaic office building, the architectural project recovers as the main level of access the lobby to the new posterior garden. The inner courtyard has been covered by a glass firman To become a large fanal of natural light and, on it, a large wooden pergola is installed avoiding excessive radiation. In this way, the patio remains intact, consolidating the original gallery and the main facade.
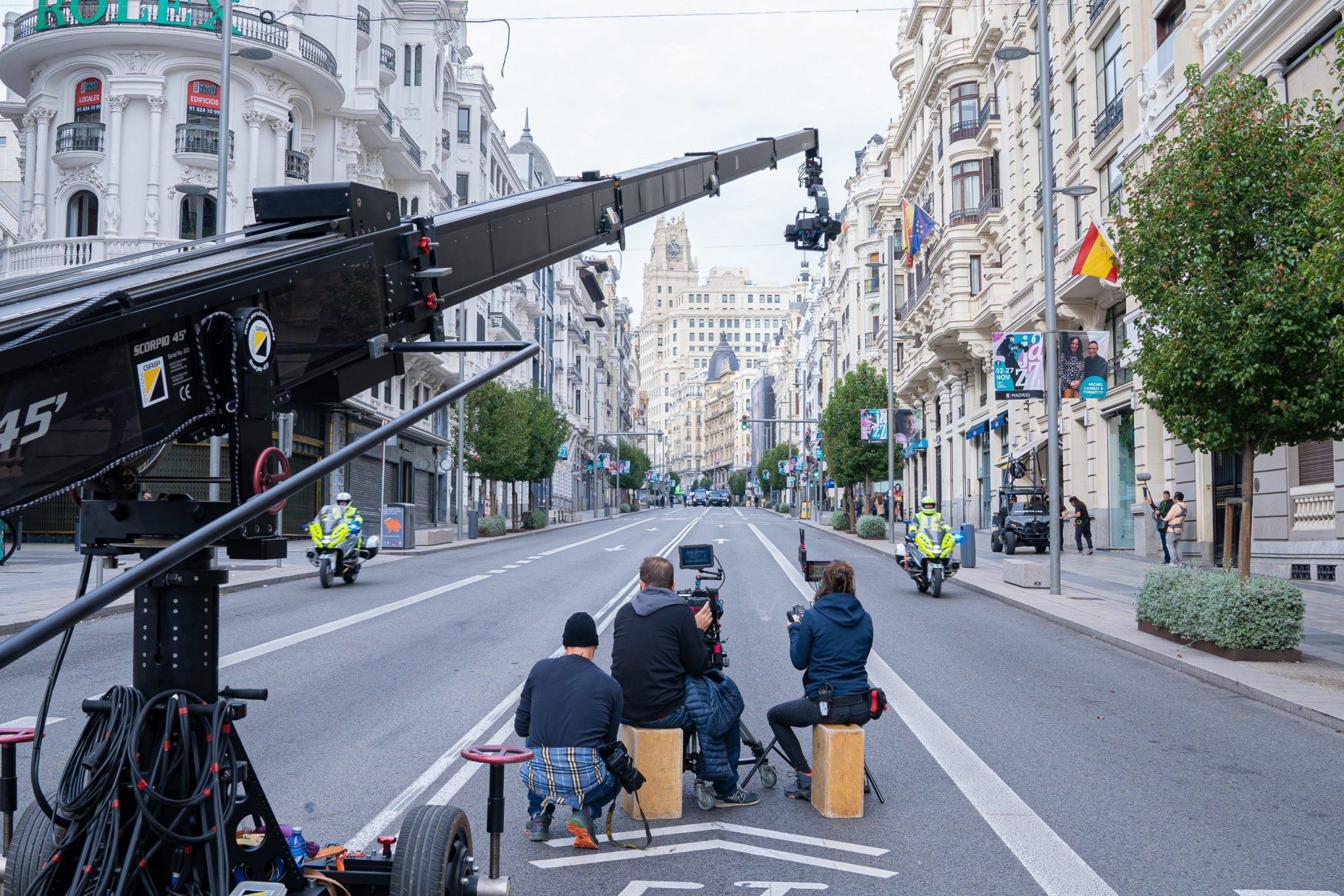
Of disused palace to sustainable office
Second, it was considered essential to conserve and restore the secondary building located at the bottom of the plot, a space for offices in 1987 that replaced the original garages for carriages and storage rooms. At the end of the tour, almost visible from the Castilian, a plant garden can be seen on what was once the ramp of the garage. The respected gold rule throughout the reform was “not to demolish and build again, but to take advantage of the existing and its history to raise tradition and rehabilitate a disuse building to take advantage of heritage Already built, “they say from Ruiz-Larrea. Now, the historical property is a modern business center with offices in which” spatial fluidity, diversity of accessible stays and areas, technology, resource savings and relationship with nature “has been prioritized.
Before getting to work, the architects did a long work of “research to find out what were the original traces and recover those traces,” says Miguel Ángel Díaz Camacho, the other brain of the project. The result is that the facade, the first creak and the patio can be contemplated as they were before the “unfortunate reform.” To these heritage challenges, one more has been added: sustainability. Although on the outside its historical appearance it can lead to that electrical facilities are old, reality is very far from that belief. In the reform, geothermia, heat recuperators, aerothermal, photovoltaic panels on the roof has been installed to drastically reduce energy demand consuming 80% compared to a traditional office. Now, Castellana, 19 is no longer disused and, in fact, its use is more sustainable than ever.

