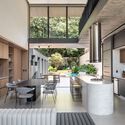

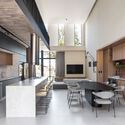
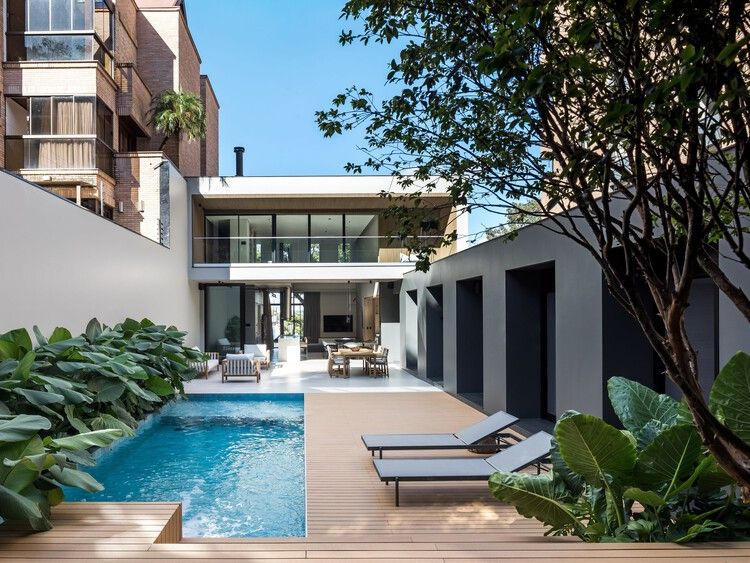 + 30
+ 30
Share Share
EITHER
Clipboard “COPY” Copy
- Area Architecture project area Area:
342 m²
Photographers
Suppliers Brands and products used in this architecture projectSuppliers: Corian, Hunter Douglas, ARKOS DO BRASIL, Agave House, América Móveis, Arkos, Construflama, Danilo Vale, Docol, Dsgn Selo, Elettromec, Shape and Comfort, L’Entrepôt, Interior Leader, Mimos Enxovais e Confecções, Piatto Premium surface, Portobello, Patio Brazil, Schio Esquadrias, Wooding

Description submitted by the project team. Casa Panambi is located in a noble, quiet and wooded area of the city of Toledo, in the interior of Paraná. With the purpose of dissolving the barriers between public and private, we expanded the access to the house, turning the sidewalk into an integral part of the complex. To respect the privacy of residents, we have elevated access by adding floating steps that interact with planters at different levels, leading the user to the lobby.

The façade stands out for the composition of pure volumes that are evidenced by different materials and textures. The ecological wood panels camouflage the entrance to the garage and the social access at the same time. The repetition of elements is manifested in the upper volume: a set of panels and fixed glass create rhythm and harmony.
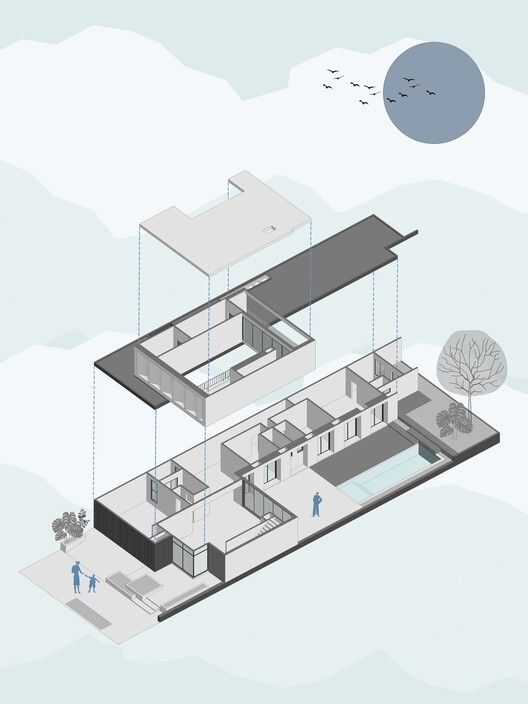
The concept begins with the desire of its residents to live in a single-story house. The needs program has been achieved at this level, with the “L” layout, returning the social and intimate area to the center of the plot, connecting all spaces to a large garden. This design strategy sought to preserve the residents’ experience and value the visuals.
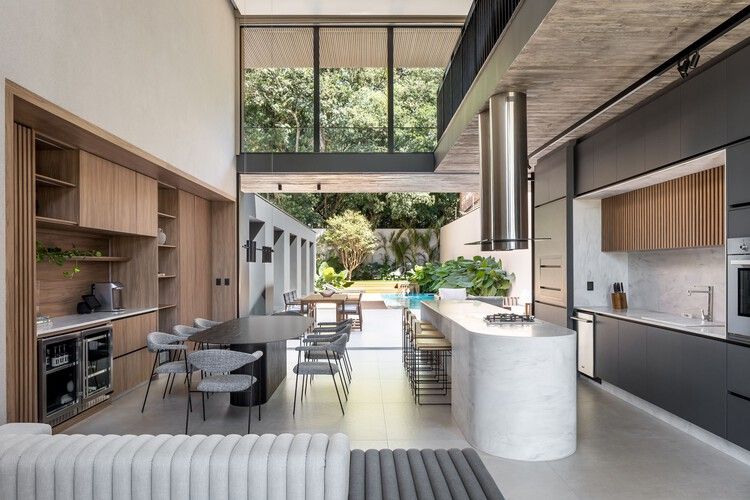
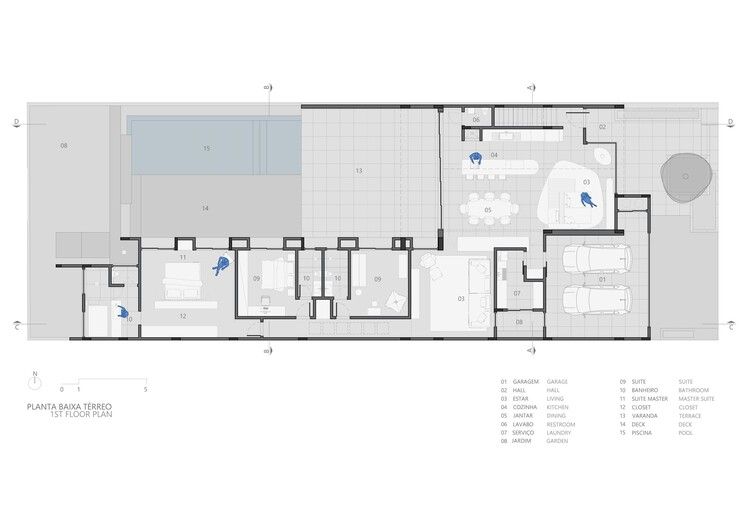
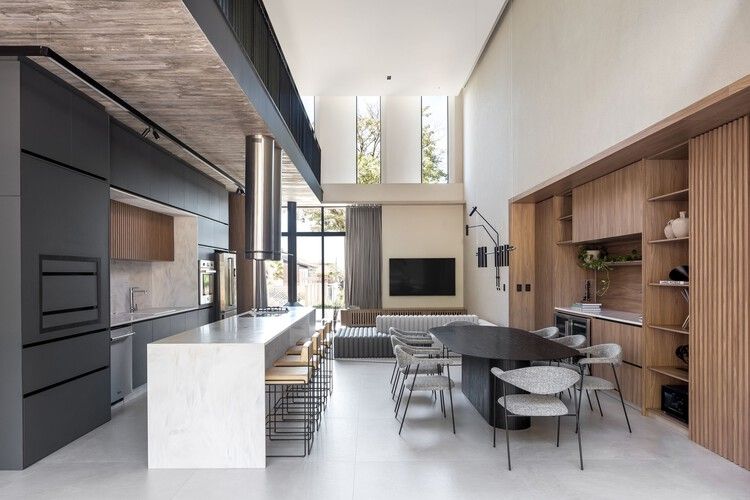
The formal composition is determined by the addition of the upper volume that rests on the social area and is intended to house the study and the library. To emphasize the inclined openings on the southeast façade, the double-height ceiling of the living-dining room diffuses natural light, which illuminates the entire social area, making it the protagonist of the project.
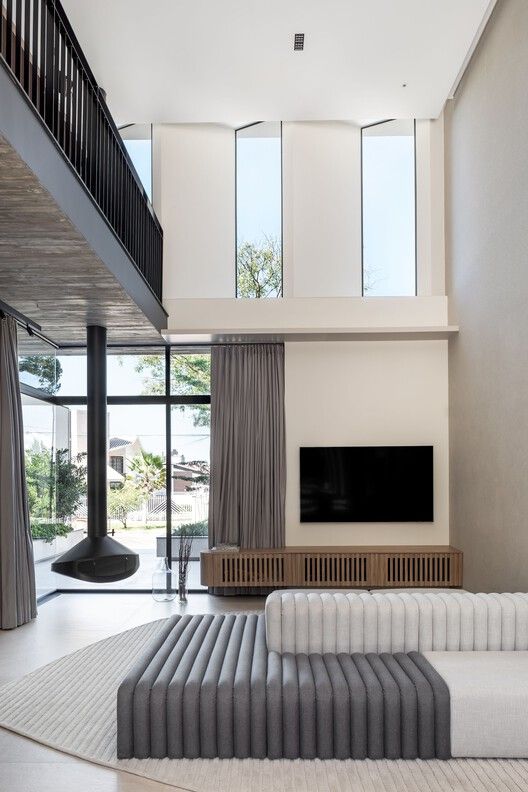
The hallway, an element that connects the social and intimate area, is flooded with natural light through a overhead opening projected between the cubes, becoming a kind of gallery in which residents make a playful passage between the different ways of inhabiting the home.
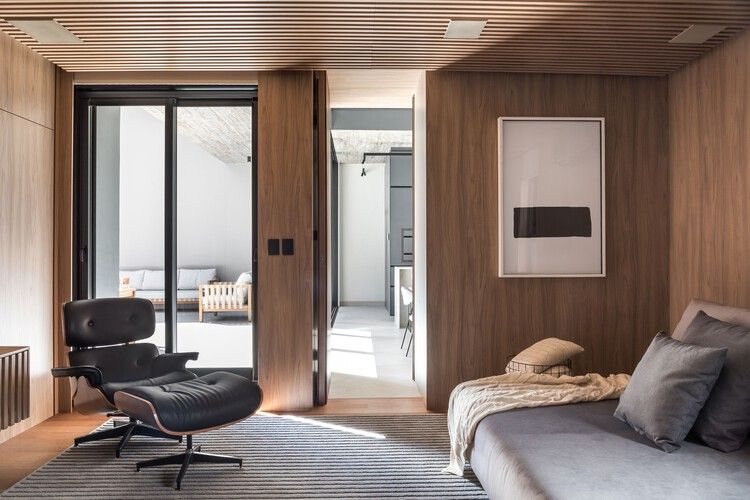
The volume of the intimate area is given through regular repetition of the openings, giving it order and symmetry, evidencing its presence with a visually striking rhythm. These openings connect with the central patio of the house, generating fluidity between suites and social environments through the exterior.

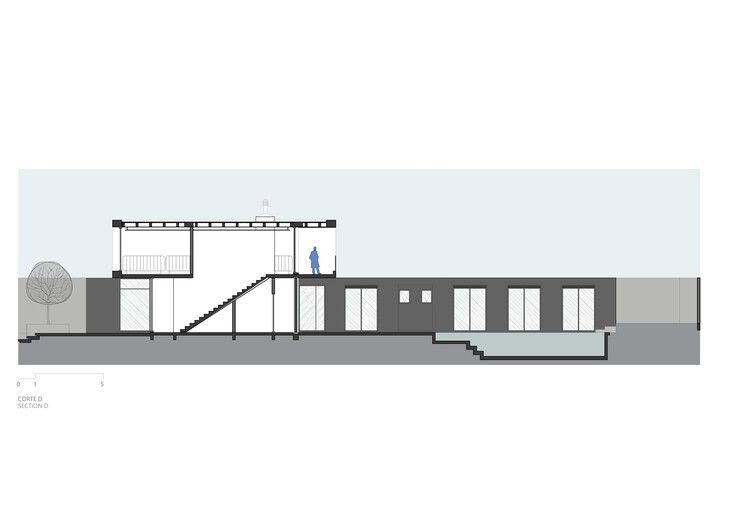
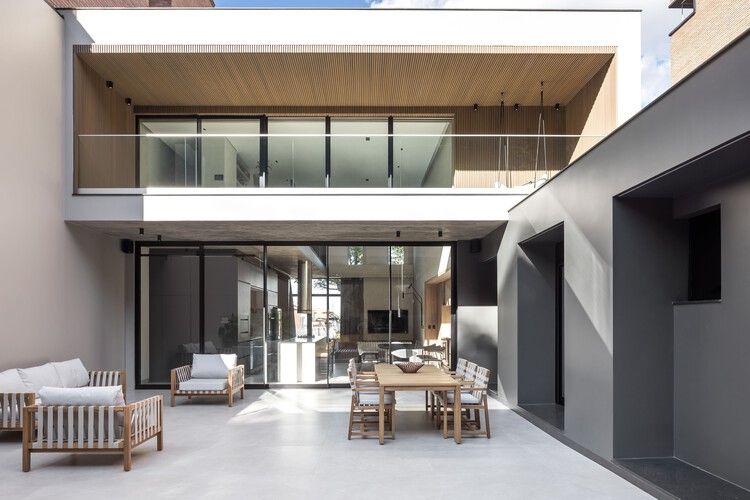
The openings in the rear façade, facing west, frame the nature found at the back of the plot. The large sliding door that divides the interior and exterior social space, when opened, dissolves these limits and creates a large balcony, connecting to the pool. On the upper floor, the balcony acts as a space for contemplation and relaxation.























