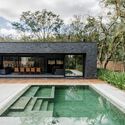


 +22
+22
Share Share
EITHER
Clipboard “COPY” Copy
- Area Architecture project area Area:
438 m²
Year Year of the architectural projectYear:
2020
Photographers
Suppliers Brands and products used in this architecture projectSuppliers: Benvenutti, Broilo Aquecimento, D’art Commerce and Decoration, Lazza Coatings, Metalúrgica Progresso, Palimanan, Spido Commerce and Decorations, V&V Esquadrias

Description submitted by the project team. Designed for a family of three, a couple with a small child, Casa JPP is a single-family house located in a winery region, in the interior of the city of Bento Gonçalves, in the Serra Gaúcha region of Rio Grande do Sul, in Brazil. In response to local constraints, such as flat terrain, the layout was carried out with the largest west front facing the street. The project is the result of a careful look at the most permanent uses of the neighbors, prioritizing better sunlight and local visuals, valuing the elements available in the environment.




Developed in three volumes with different functions that create a patio with the pool area, the residence comprises an intimate and social area, with different sizes, structured according to family use. The intimate area brings together a suite and two bedrooms with a shared full bathroom, with generous openings that allow a greater connection with the external area and a view of the neighboring vegetation. The social area, located on the north and south axis, has greater spaciousness and privacy guaranteed by the layout of the intimate area, parallel to the street level. The welcome is provided by the pool, in the center of the project, integrating all the social areas and assuming the role of reception for those who arrive at the house through the pedestrian access. A large industrial kitchen with a dining table and seating area fills the party room, an environment designed to receive guests intimately, adapting to different occasions and quantities. This space is parallel to the pool and faces the street.


The inclined metal roof that integrates the social areas stands out, with an inclined advance from the porch to the side door of the party room. Natural wood floors and ceilings were used inside, while the same ceramic floor was specified in the service areas, bathrooms and multipurpose space. Truly planned to take advantage of the garden on all sides, Casa JPP encourages residents to connect with the nearby green areas. In this project, architecture and nature are reconciled, intertwined and coexist in harmony, like good neighbors.




















