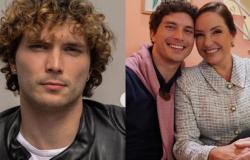June 7, 202400:10
Hear
Located on a private beach south of Lima, where the most exclusive Peruvian resorts are located, this unique house was modeled in three different stages by as many architects. The first was Enrique Seoane, during the 1950s, who built a floor on which his Swiss colleague Rudolph erected, decades later, a second floor. More recently, the renowned Oscar Borasinoa true reference in contemporary Peruvian architecture, took charge of the remodeling and expansion of the pre-existing structure in a work that was as respectful as it was innovative.
Borasino’s latest remodeling incorporated a new space where it was created the central patio with a pool that connects all the rooms. “This project has its main attention in the development of the spaces that link the exterior with the interior and in the intermediate spaces, which allow movement between the different areas of the house.”
The “staircase” with white mats leads to the terrace with sea views, since the pool is protected on a lower level. The master suite (which we will see later) “floats” above this open space to enjoy the best views. “The coast south of Lima has a very particular climate: It never rains and the temperature ranges between 22° and 26°. This allowed us to push the relationship between the exterior and the interior to its maximum limit, so much so that the transition from one to the other is not clearly distinguished,” says Borasino.
If in the two previous images it looked stairs that connects the pool with the terrace, in the kitchen its presence is felt even if it is not seen. Located below it, it has its shape revealed in the ceiling, another gesture of communication between spaces.
The kitchen respects the simple but impressive architectural lines of the rest of the house. For example, the steps printed on the ceiling, along with those that descend to the slope where the daily dining room is locatedthey open the perspective in a rhythmic way. A single light fixture It runs centrally through the space, hanging from cables at different heights, to accompany that particular movement.
The owner of the house, founder of an advertising agency based in Lima, actively participated in the reform and expansion project along with his wife. Tightly linked to art (in addition to being both collectors, he occasionally dedicates himself to painting, and has made some of the paintings that can be seen outside the house), they contributed ideas regarding the spaces and the decoration, which alternates environments populated by pieces of author with other clean and clear ones, in which simple walking becomes a pleasure.
The main room was designed above the level of the viewing terrace, without touching the floor, which adds to the unbeatable view the fabulous sensation of floating over the sea.
Borasino’s remodeling added a structure separated from the rest of the house with a separate entrance and white stairs that connect the pool with the owner’s studio and workshop. One floor above, in a utopian vision of large stacked cubes, stands out the guest room with its own bathroom and a very simple terrace that offers a unique view of the Lima bay.






