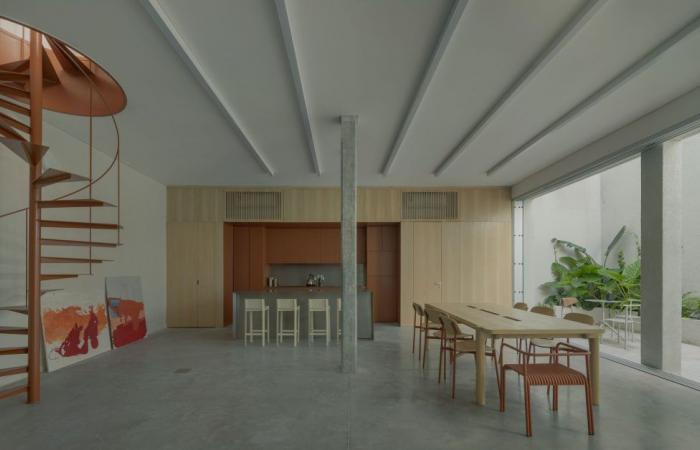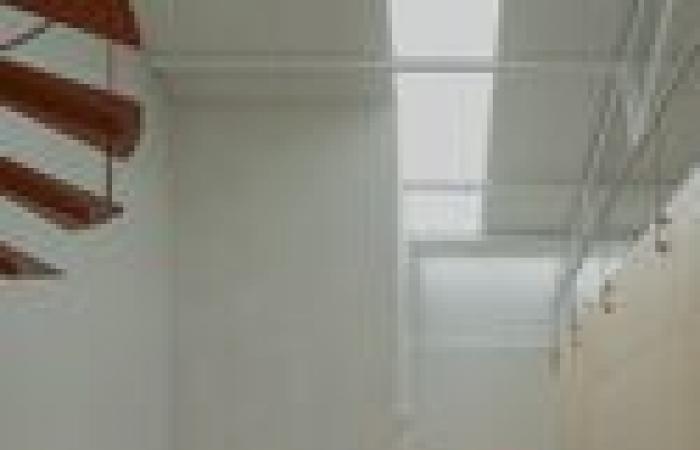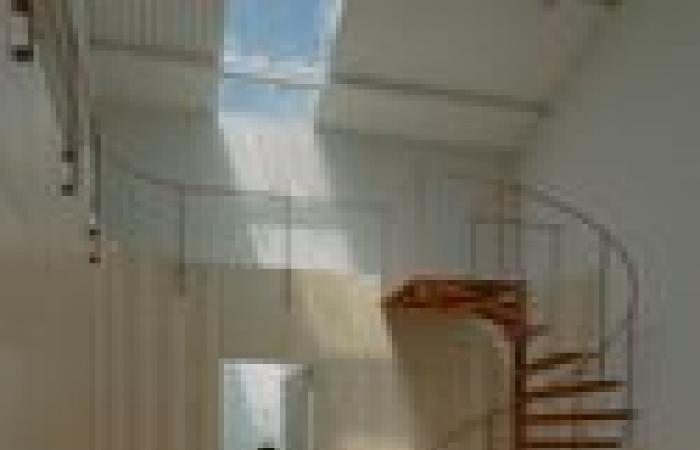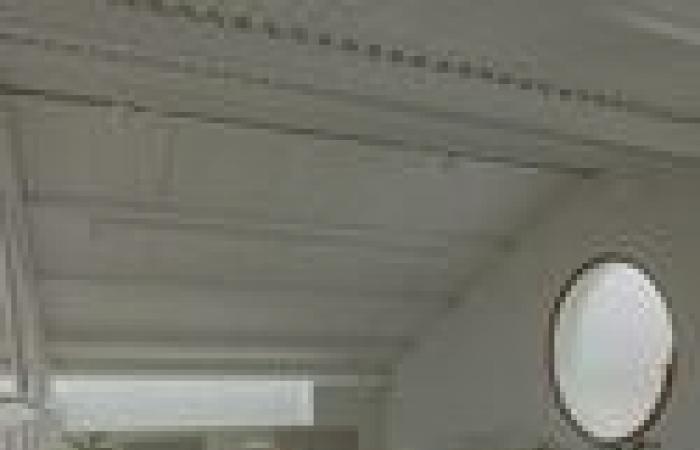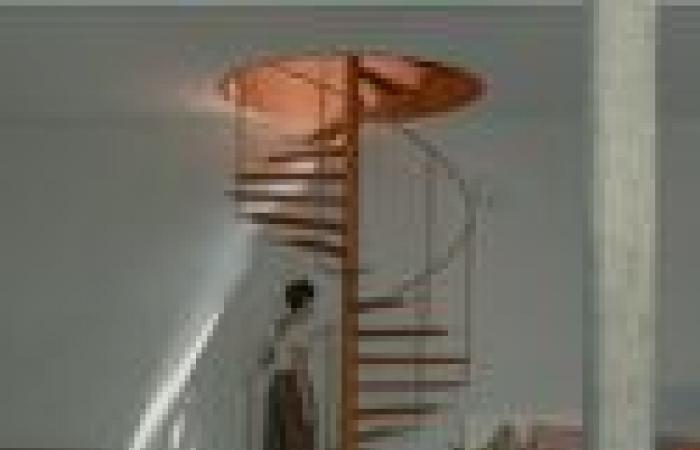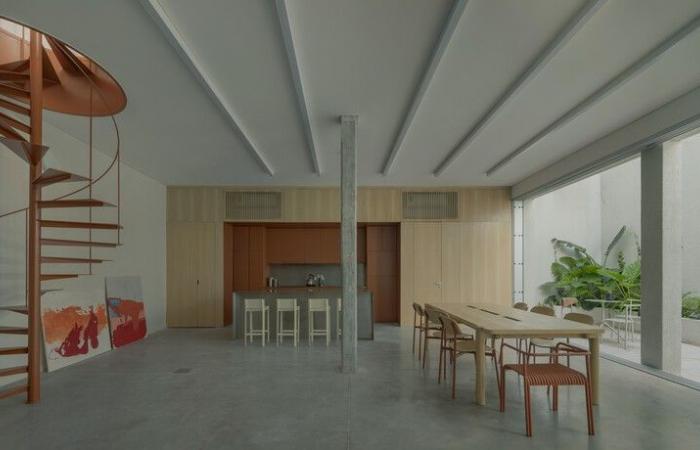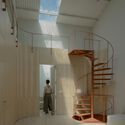

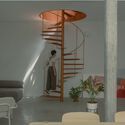
 +46
+46
Share Share
EITHER
Clipboard “COPY” Copy
Description submitted by the project team. Espacio B is a refunctionalization project of an old industrial warehouse located in the City of Buenos Aires. This warehouse, which once housed a publishing house, was transformed into a hybrid space for living and working, while promoting well-being and balance with the surrounding environment.
The design seeks to strengthen the relationship between the interior and exterior, prioritizing the entry of natural light and ventilation in a space that previously lacked these characteristics. A large part of the walls that separated the warehouse from the service patio were removed, dematerializing the boundary between the loft-type ground floor and the garden patio.
The service core was located on one of the party walls, which freed up the rest of the space for flexible and versatile use. The old opening that housed the freight elevator was preserved to install a new light metal staircase that connects the three floors of the building.
The upper floor houses private spaces, which can function as bedrooms or closed work areas, all connected through a double-height living room. The third level was added to the project through a structure made dry, taking advantage of the original height of the shed. A careful intervention in the roof truss allows the circulation that connects this new space with the staircase.
To guarantee thermal comfort, the metal roof was renewed by adding two side skylights that provide natural light to the bathrooms and common spaces. The thermal and water-repellent insulation was carried out from the outside, thus preserving the characteristic exposed sheet metal ceiling and the original structure of the truss, elements that highlight the history and spirit of the place.
The material palette seeks to balance simplicity, warmth and precision, combining elements such as concrete, stainless steel, iron and wood. Neutral tones and textures soften the scale of the space, reserving the use of color to highlight specific elements such as the staircase, railings and fixed furniture. As a result of an exploration process, Espacio B emerges as a small oasis in the heart of the city, offering new ways of living and working while preserving the essence of its industrial history.

