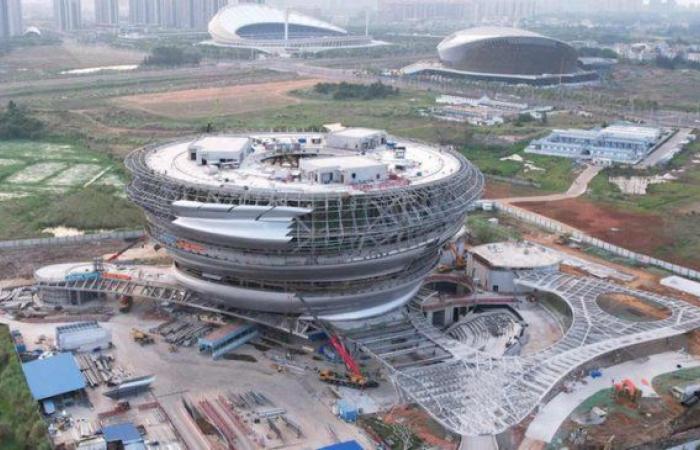He is a journalist, civil engineer and professor at the Universidad Nacional del Sud in matters related to architectural heritage and urban planning. He has published articles in the magazines Propiedad, Todo es Historia, Obras & Protagonistas and Summa +. He participates in several radio micros referring to the history of Bahía Blanca. On two occasions he received first mention from ADEPA in the Culture and History category.
In 1959, the architect Frank Lloyd Wright designed one of the iconic works of architecture in New York by devising a cylindrical building that runs through ramps that follow that shape to the upper floor.
That form, so unique, is in some way what is now present on the coast of Haikou, on Hainan Island, China, with the Science Museum designed by Ma Yansong/MAD Architects, “a singular element from a reflective approach.”
I received the La Nueva Newsletters free of charge
{{msg}} {{msg}}The museum has been designed to adapt to the tropical climate of an island that is becoming the economic, political, technological and cultural center of the coastal city of Haikou, famous for its warm climate, white sand beaches and lush landscapes.
The project has six floors where the program unfolds along a sinuous ramp, offering views of the garden and the gallery, a series of interactive natural spaces for people to discover the mysteries of science.
Its shapes have been designed to avoid unnecessary spaces, optimizing circulation and its structure, giving rise to a fluid shape through a curtain wall reinforced with fiberglass.
MAD sought to combine that tropical context, where technology and science meet nature.
The shape
The museum presents a biomorphic form, with fluid and soft shapes, imitating the upward movement of hot air from the surface. To achieve this, the curtain wall is made up of 843 pieces of reinforced plastic that include open seams and slots to guide water for drainage.
It has five floors of 28,000 m2. The ramp ascends like a DNA helix, coiling from the ground floor to the sixth floor through the exhibition space. Sunlight filters through its glass dome, illuminating the entire atrium and ramp.
«A science museum is about education and imagining the future; “We want nature to also be part of that vision,” say the authors.
Surrounding the building are plazas and wetlands with tropical plants, designed for people to relax, learn and encourage interaction.
.






