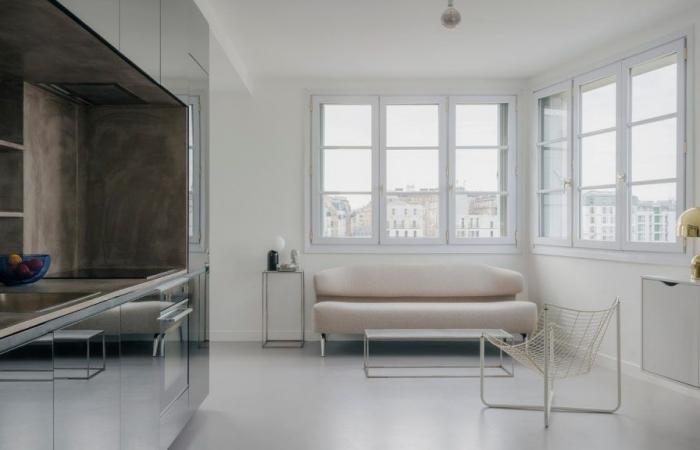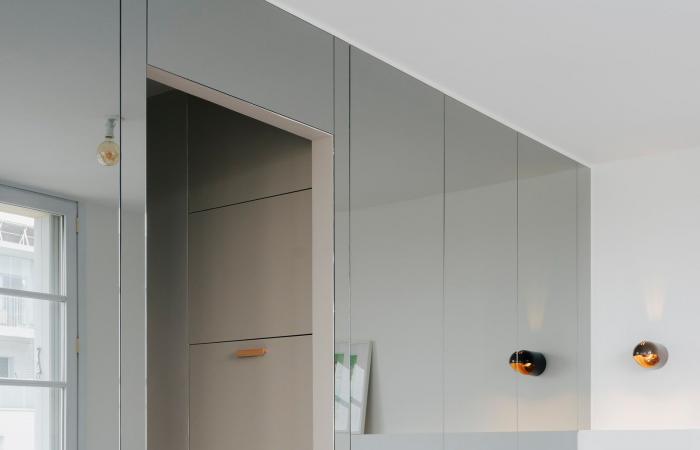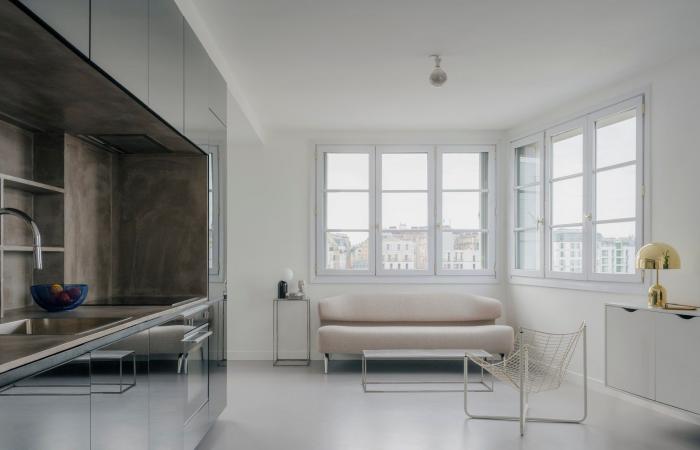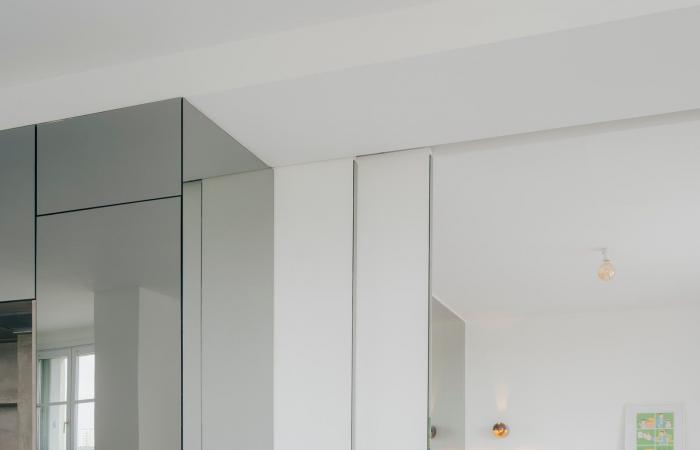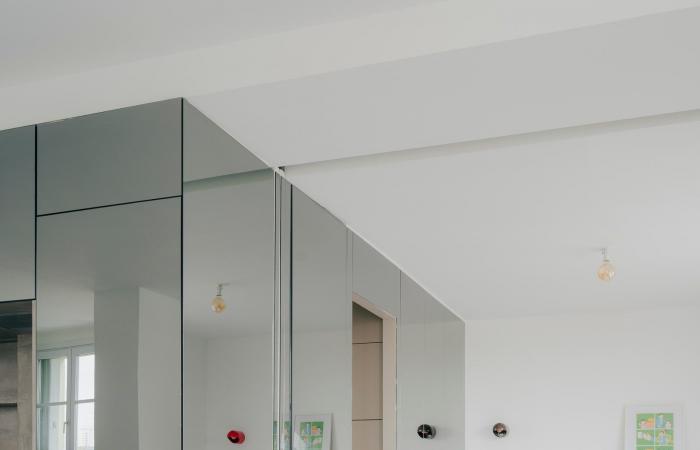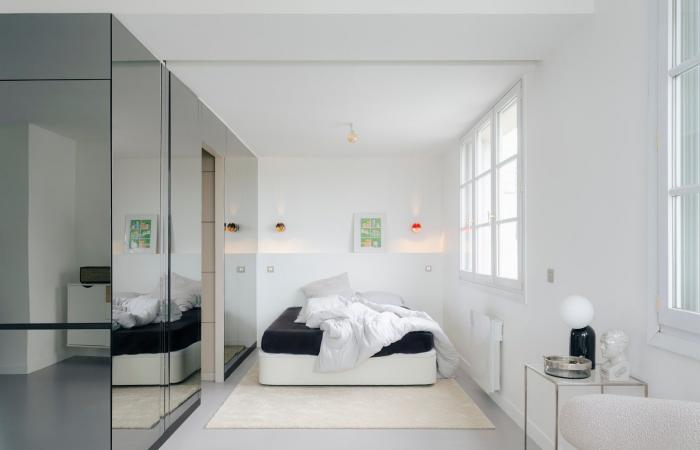In the heart of the 19th arrondissement of Paris, in a building from the 1930s, is a small minimalist apartment of 42 square meters with a stunning view of the Jardin d’Éole and the Sacred Heart in the distance. This renovation project radically reinvents the space by eliminating all partitions to create an open and fluid environment. “The idea was to achieve something radical in a small space,” explains architect Yannis Frémont Marinopoulos, co-founder of the Parages agency, based in the 11th arrondissement. The innovative design revolves around a technical cube that houses the kitchen, the bathroom and dressing room. This central core, covered in bluish mirrors, captures the reflections of the exterior views. “Sitting on the sofa, we can see the reflection of the Sacré-Coeur,” explains the architect.
A game of mirrors
Elegant and modern faucets in the kitchen (Carlo Frattini).
Jean-Baptiste Thiriet
The bathroom, designed as a compact jewel, has walls painted in neutral gray, while the floor, walls and ceiling are tiled in burgundy red. By not having doors, the space remains open and bright. “There is a feeling of core, a small jewel within the jewel,” explains Yannis Frémont Marinopoulos.
Jean-Baptiste Thiriet
We tried various materials, from wood to tiles,” confesses Yannis Frémont Marinopoulos. In the end, it was the client who suggested the mirror. This bold decision gave the small space a unique and futuristic character. “The mirror enlarges and conceals at the same time; “It hides everything that one prefers not to see in an apartment: storage space, electrical panel, etc.,” he adds. Even the edge of the sliding screen that separates the bedroom from the rest of the room. small apartment It was covered in mirror, blending with the decoration and reflecting the views outside. “The great thing for us was to find a true radicalism in the design and transform this small renovation into a surprising jewel,” concludes the architect.
Living around the big cube
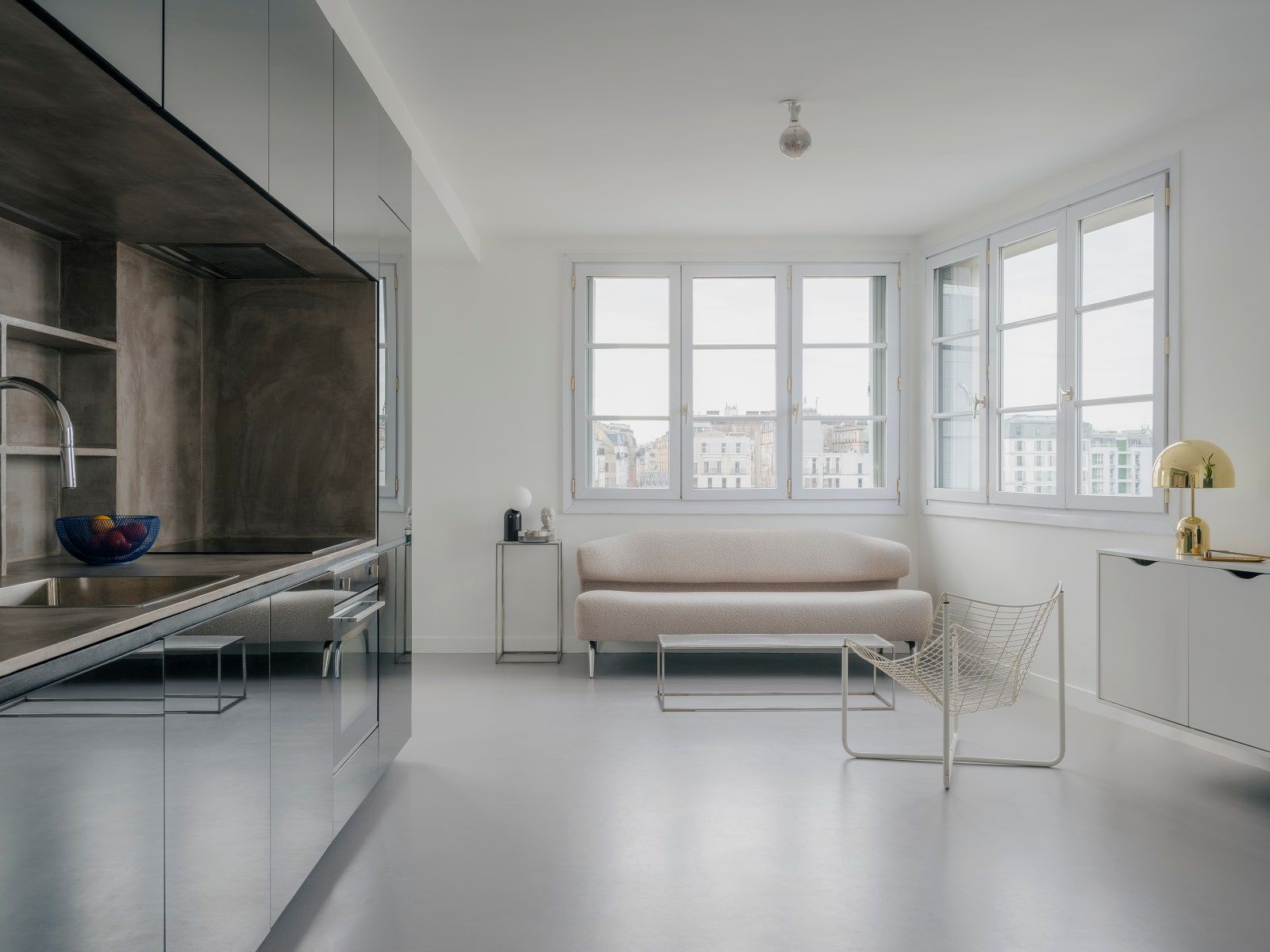
The minimalist living room features a Bird sofa by Michiel Van Der Kley (Artifort) and a Skålboda armchair by Niels Gammelgaard (IKEA).
Jean-Baptiste Thiriet
It is an exercise that took us to the limit, because the smaller the surface, the more difficult it is to achieve spatial and architectural clarity,” explains Yannis Frémont Marinopoulos. The idea of the cube was to return to the essence of a pure and simple form. By rotating around of the cube, you want to look at it, but it reflects the broader landscape behind it and creates a dynamic interaction between inside and outside. Of the block’s stark aesthetic, he says, “After testing, we wanted something radical with raised edges, in keeping with the owner’s clean, minimalist aesthetic.” The apparent simplicity of the cube actually hides a very complex design. “Once inside the small apartmentwe forget about the technicality of the design and appreciate the clear space.”
A sliding door for flexible space
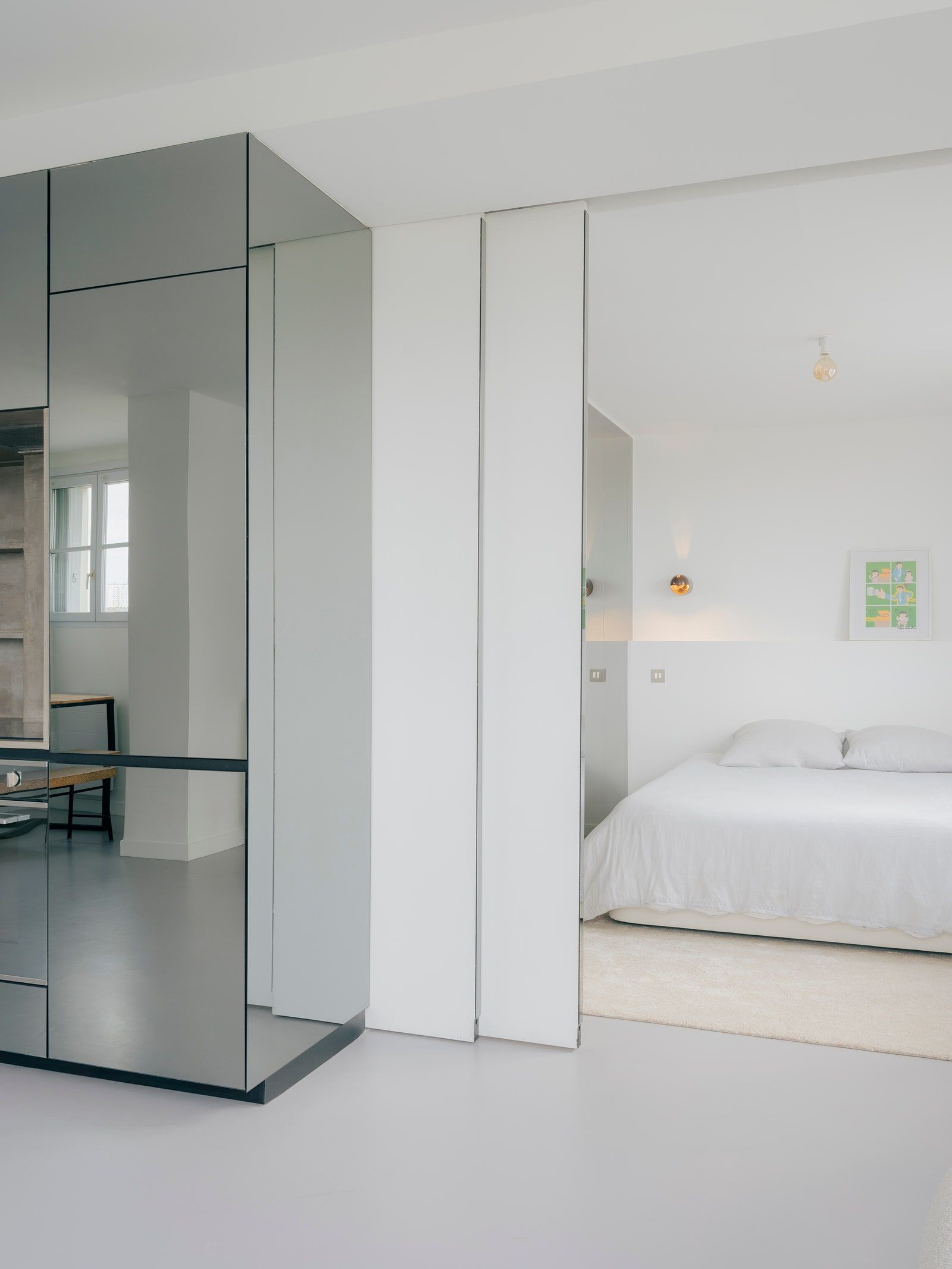
A discreet sliding door has been cleverly integrated to separate the bedroom when necessary, while maintaining the fluidity of the L-shaped organization of the space. This small apartment Modular can be transformed to your liking.
Jean-Baptiste Thiriet
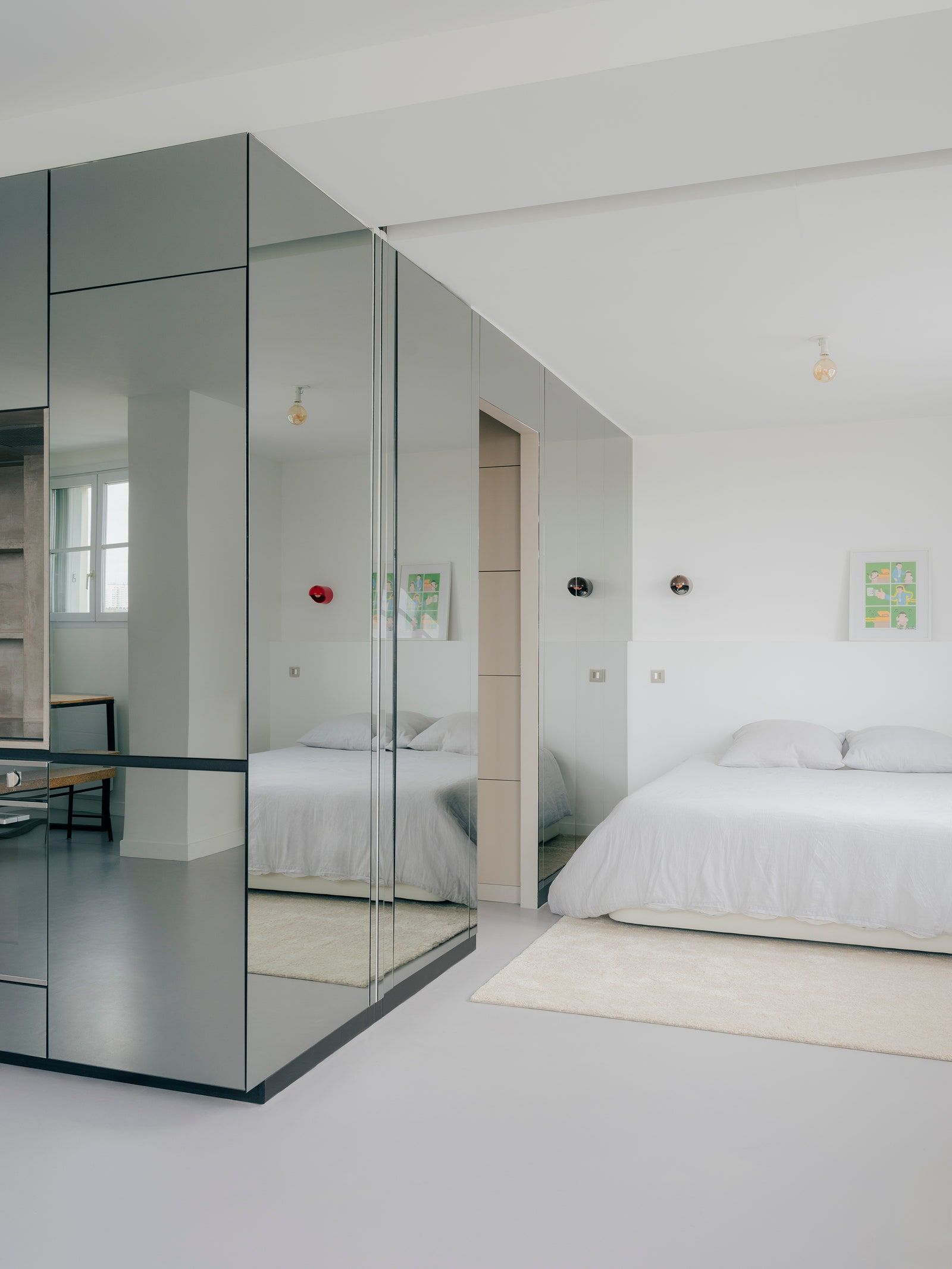
The bedroom has a pure design, with Giuliana Gramigna sconces (Martinelli Luce) and brushed steel light switches (Also&Co).
Jean-Baptiste Thiriet
Special attention was paid to the design of a sliding door that allows the space to be modulated. “If we had completely closed the bedroom, we would have divided the space into three units: the living room, the bedroom and the bathroom,” explains the architect. The objective was to maintain visual continuity around the central cube, to be able to rotate freely around this object. The solution? A sliding door, cleverly designed for this thirty-something bachelor, who doesn’t need a closed bedroom all the time, but he wants to be able to separate it when he has guests. “It was the result of the client’s request to have an open space, and our desire to maintain the spatial visibility of the large cube,” explains the co-founder of the Parages agency.
Minimalist furniture
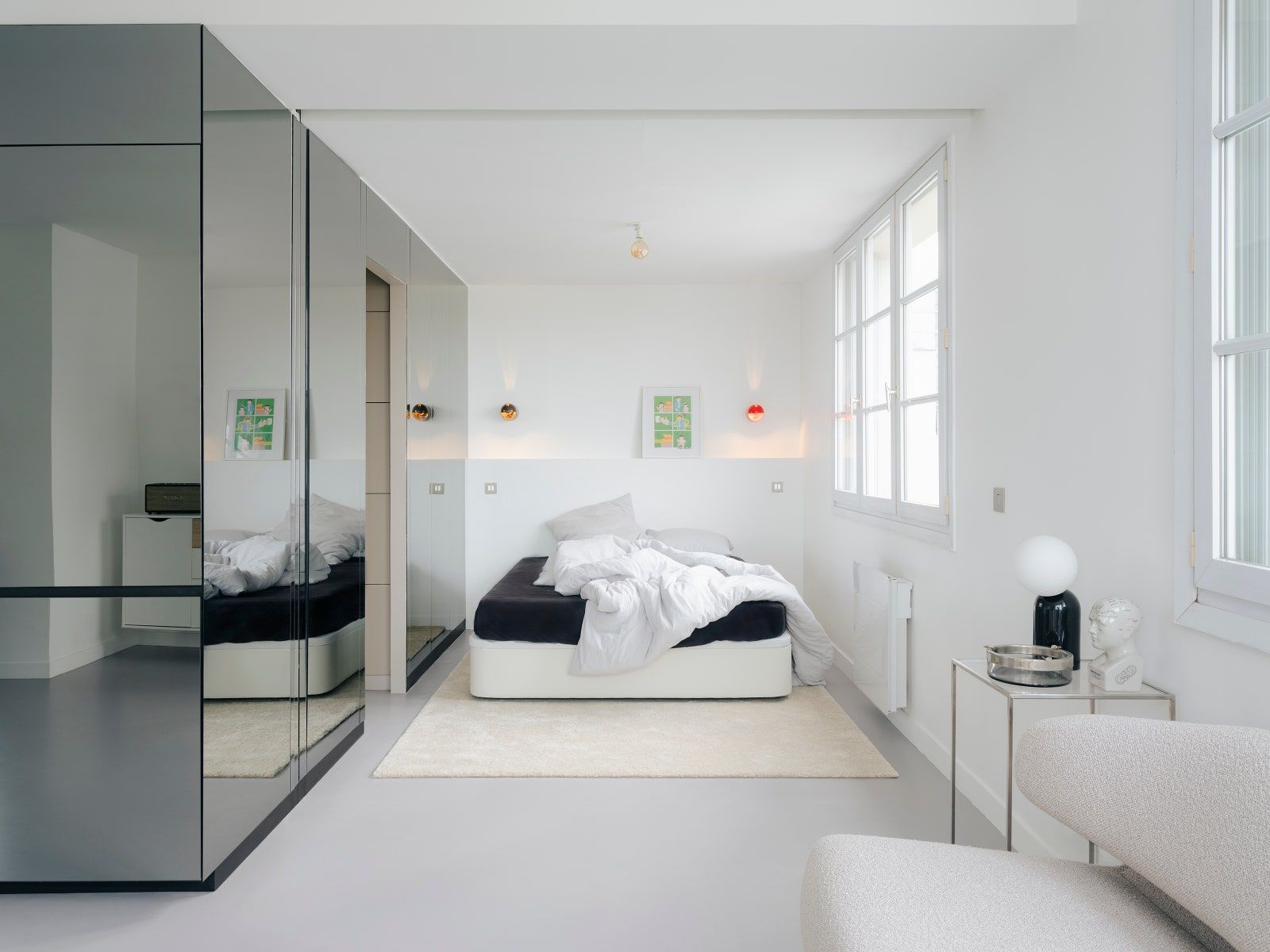
A general view of this bedroom small apartmenta true cocoon in pure tones.
Jean-Baptiste Thiriet

