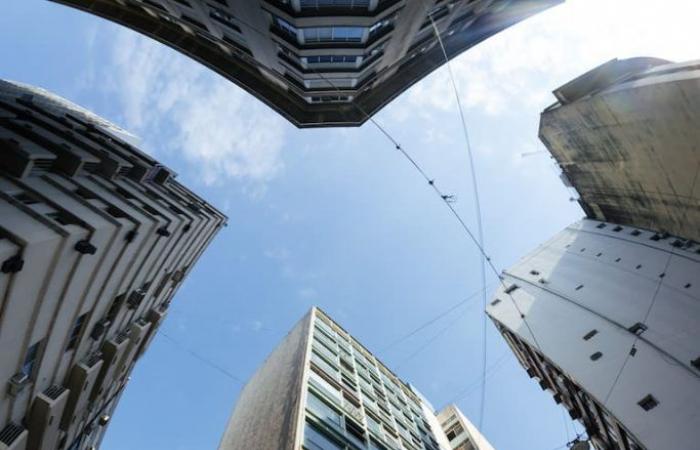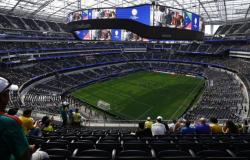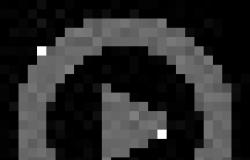Hear
This time, the sample highlights a neuralgic construction of the city that makes up the typical skyline of Avenida 9 de Julio. A few steps from the Obelisk, the new headquarters of the exhibition, which celebrates its 40th edition, will be built.
“It has a unique location: it is located in Buenos Aires’ Times Square, so that visitors to Casa FOA can relive their return to the center.”says Juan Blas Fernández, manager of Casa FOA. A flashback with a future, which recovers an area and turns it into promise, also giving it new uses. “It has been a long time since we came to see the building and that is what we want to re-signify in people, to get them to take the downtown area into account again and as a reference to this block. It is the epicenter of the city,” says Juan.
The architecture and design exhibition will occupy the ground floor and first floor of this 13-story rationalist building that was built in 1948 and inaugurated in 1961.. “It arose from a market that existed right here, which was the Plat Marketa, from the time when businesses were closer to the port. By the way, the physiognomy meant that the basement was used to store the freshest foods. It took 13 years to build, a work by architects Oscar Crivelli and Jorge Heinzmann. It was the headquarters of the City Municipality that housed the Municipal Bank, which later became Banco Ciudad,” Juan recalls. We have to wait until October to see the mutation: the very rapid transformation of this central box that invites you to mark new urban landmarks, as this emblem once was. Casa FOA 2024 calls for creativity, for professionals in the sector to be an active part of this recovery, of this rethinking of how this central area will be lived after the pandemic and in a few years from now. With the migration of the population to the outskirts of the city There was a vacant central space, very large, that must be rethought.
A turning point in the Transformation and Reconversion Plan of the Buenos Aires Microcenter promoted by the city of Buenos Aires. “We are interested in holding the exhibition here because We consider it to be an important development that gives the city back a building in the form of housing.”explains Juan. After the completion of the exhibition, the building will be repurposed into a complex of 700 modernly designed apartments, for a young user. A digital nomad who wants to be located in the best block in the centerwith a rooftop of common spaces that look, or can almost touch, the Obelisk.
In its 40th edition, Casa FOA chooses the Edificio del Plata to launch its classic annual exhibition of interior design and architecture that has been held since 1985. “The interesting thing is the open floor plan, which gave us the flexibility to assemble the spaces according to requirements. This is something typical of modern movements, which determine modules of simple lines. We are going to intervene 5000 m²″, details Catalina Ulloa, head of the architecture area of Casa FOA. There will be 40 spaces, of different dimensions, so they can show different themes, which each exhibitor has the freedom to develop. “Because of the way the circulation is planned, on the ground floor there will be more creative, immersive work spaces. Artistic installations. And on the first floor, we start with the most social part of the house with living room proposals, and then advance to the most private part, with a bedroom, bathroom, and yes, we added an auditorium, a cafeteria. Afterwards, with The future real estate project is going to be one of those buildings that modify the city’s urban planning. With the addition of the shops, the new plaza that gives value to the neighborhood, other functions are added that will allow people to begin to inhabit the city again, they begin to experience the area more,” says Catalina.
“The most important thing about this building is the location. Urbanly, how it is located. It is something iconic that determines the city, that is its great attraction. This building is a modern reference, we see it clearly in its façade, in its horizontality. In the concrete,” says Catalina. The Edificio del Plata was one of the first large public buildings of modern architecture in Argentina. Its glass façade was brought forward, despite the fact that Its construction took more than a decade. It was an important project for the time due to the complexity of combining two sectors with completely unrelated activities in the same building. The offices would be distributed in a large block of eight high floors running along the front on Pellegrini, Sarmiento and Cangallo streets, while the Mercado del Plata would be left with two basements, small premises on the ground floor also on the Carabelas passage and the mezzanine.
Later, Its façade was used to place billboards since 2008, among them “Terraza” by photographer Marcos López and “The myths of my childhood” by Antonio Seguí.
The real estate project will be developed by a trust led by IRSA. “Although the building has symbolic value, it does not have historical protection. We are going to carry out certain minor but significant interventions to renew the image of the building in the urban landscape. We are going to demolish some part, another to add, to complete the constructive capacity that the land has and that the building was not taking advantage of. Garages are also planned in four basements to guarantee proper functioning of the parking lot because it has a critical location with respect to vehicular traffic,” says architect Rodrigo Grassi, from Aisenson, the studio that will carry out the work.
On the terrace there will be amenities plus a wellness club in the first basement with an indoor pool and spa. The underground street guarantees simplified access to the garage,” Rodrigo lists. Although the building will house housing, The idea is that it does not have such a residential imprint but rather rescues its façade system so that this office enclave has a multi-purpose spirit.typical of large-scale buildings. The square balconies alternate on the geometric façade. The hall has a spectacular dimension, it is linked to a plaza above Carabelas that will change the passage,” says Rodrigo.
The structural organization and shape of the Plata Building allows us to think about another use beyond offices. The bet is to reestablish this area of the city. Refreshing the metropolitan landscape. Redefining the usual use of the city’s financial center. A disruptive proposal that at Casa FOA 2024 has the kick to trigger this movement: “Maybe what is starting to happen is that People are going to want to live downtown again., as is happening in all cities in the world. This location is an incredible place in Buenos Aires, in a banking area where people generally did not live: This venture of 700 small apartments between 40 and 60 square meters is a very good bet.“, anticipates Marcos Malbrán, Director of Casa FOA.
With modern design and typologies, a traditional event on the cultural agenda is celebrated, which along the way highlights mythical constructions of the city, with the consequent boom of the district that it entails. Make the public aware of different neighborhoods and buildings that are in the process of rehabilitation, with subsequent real estate initiatives that bring quality proposals to the market. In this case, an apple that was abandoned and handed over to the passage of time is regenerated. “I think Casa FOA has left a mark wherever it has gone. We have done many editions with IRSA, the silos of Dorrego, Darwin, Alcorta, Abril. This building was closed several years ago, about 15. Today it is nothing and we have to remember what we are seeing because when the exhibition opens On October 9th you will see that we do magic, and in a short time. The expectations for this edition are as enormous as the Edificio del Plata.”






