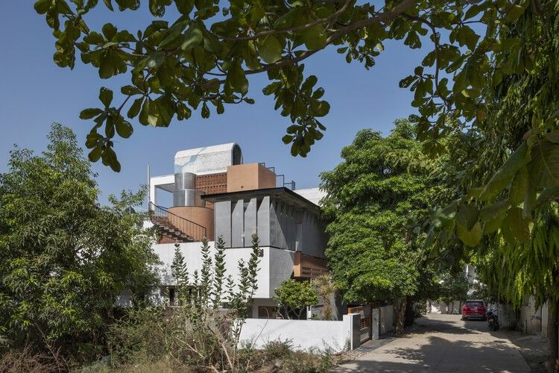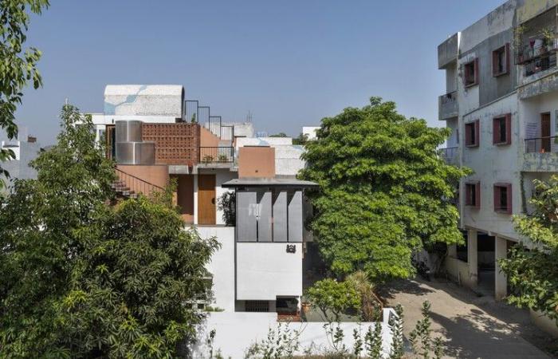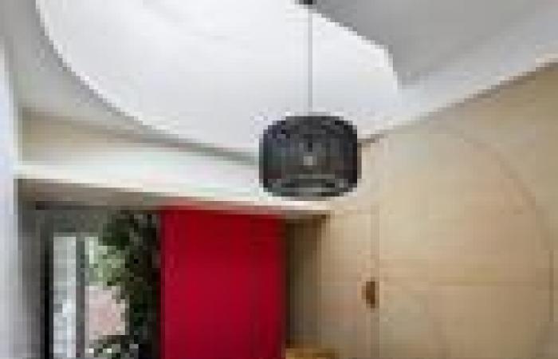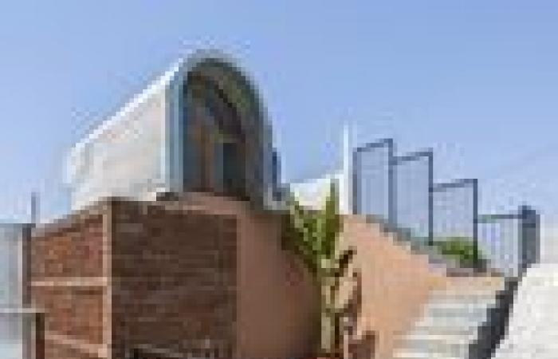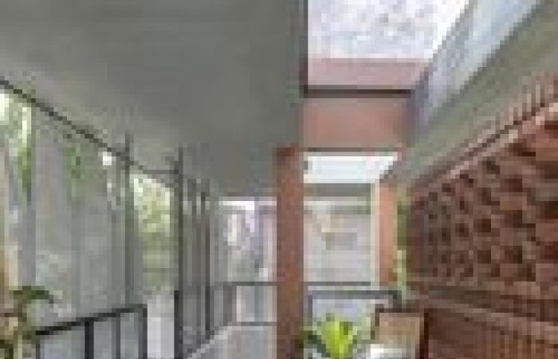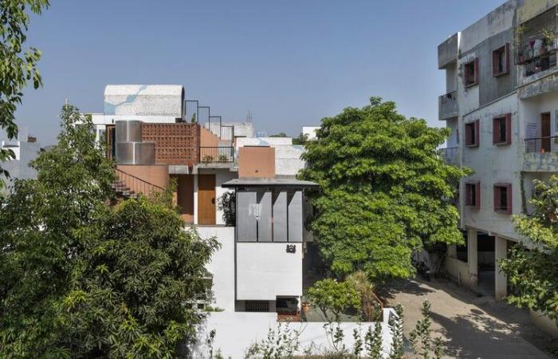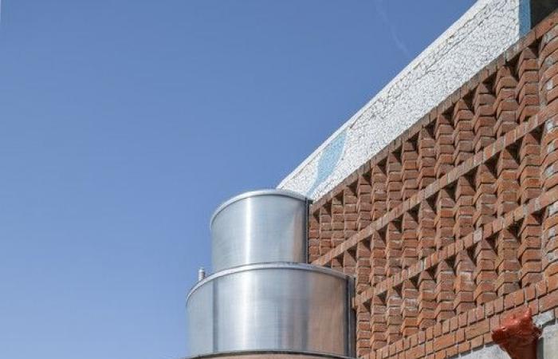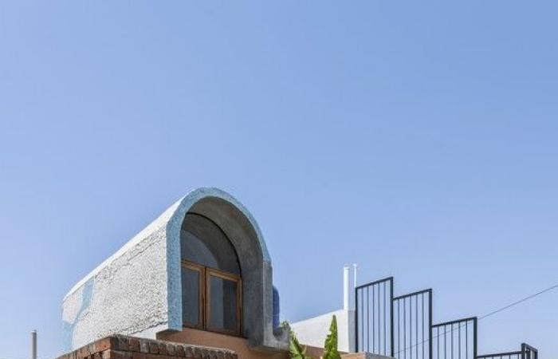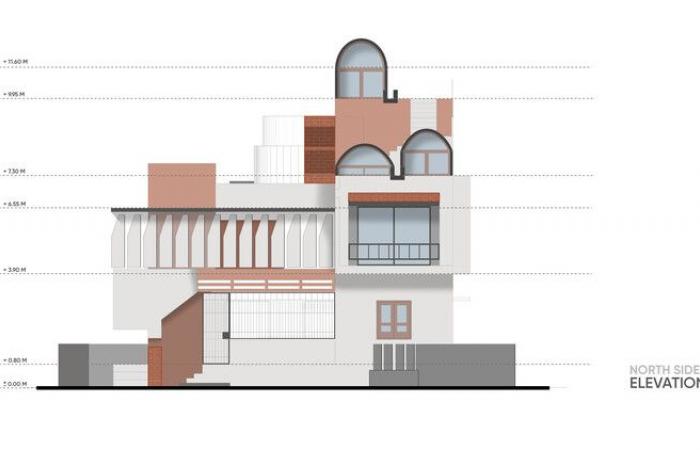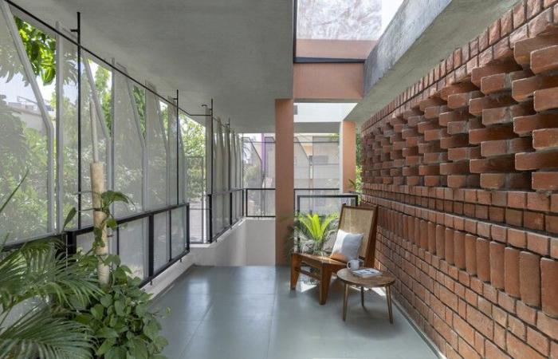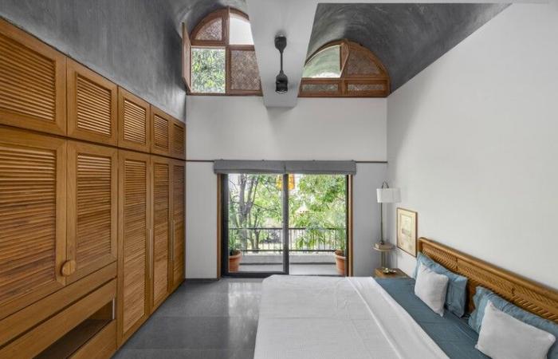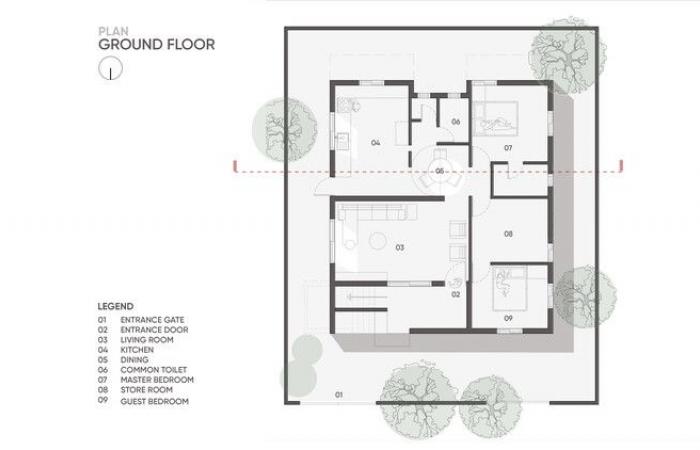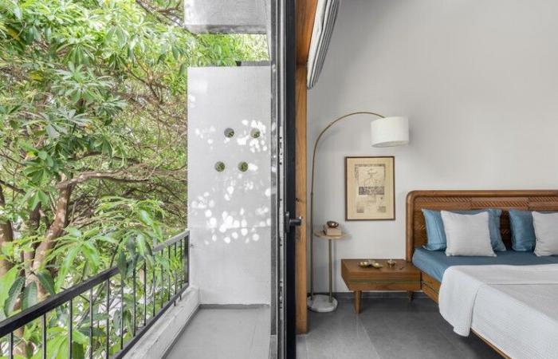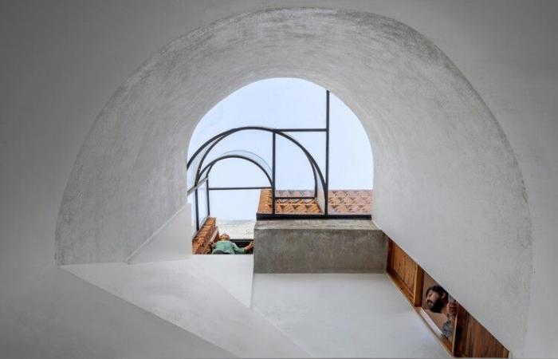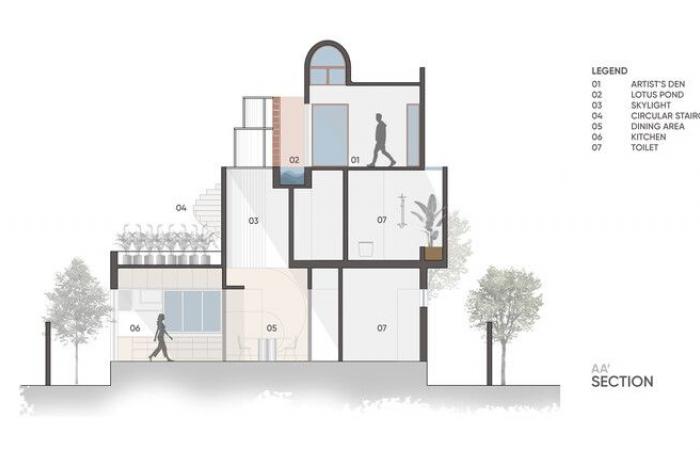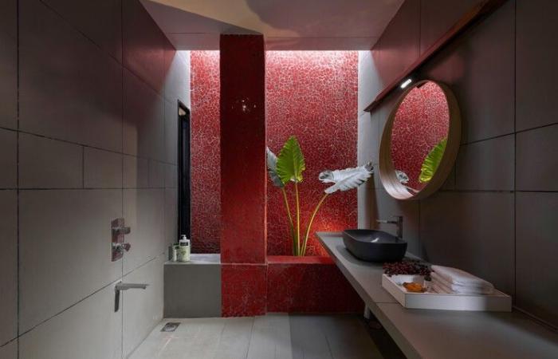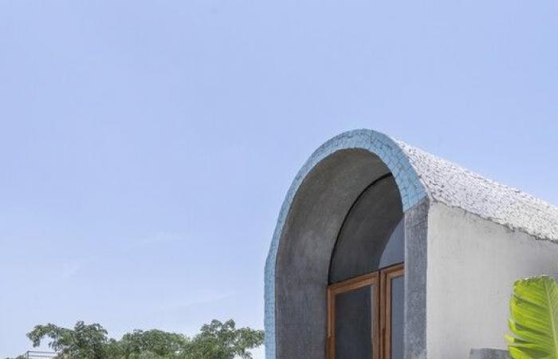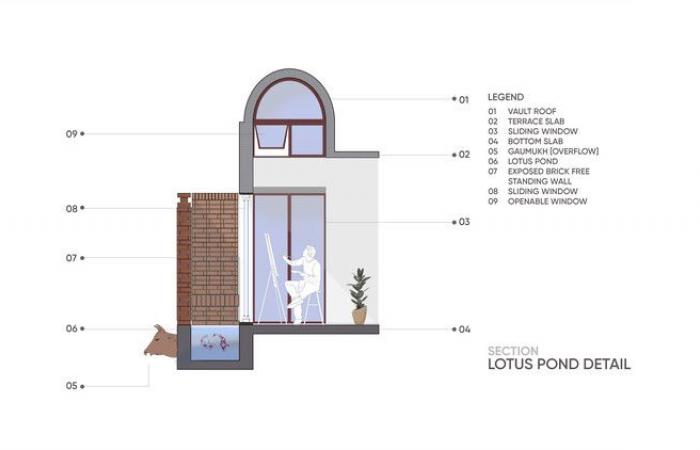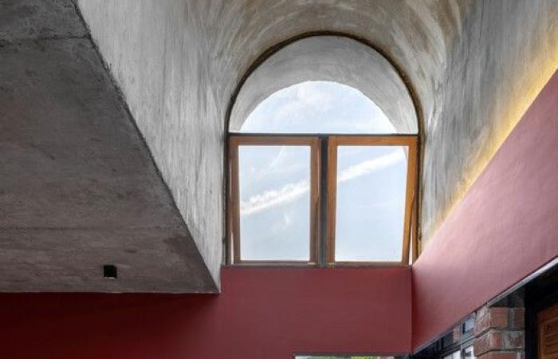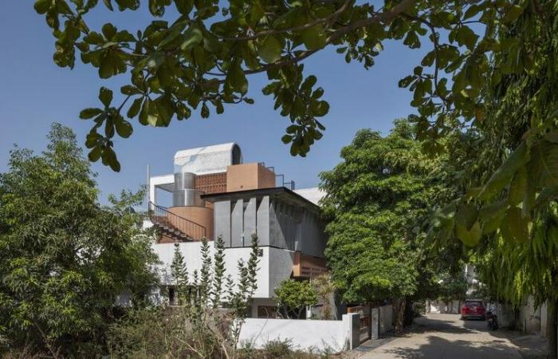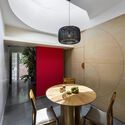
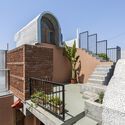
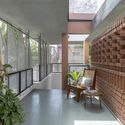
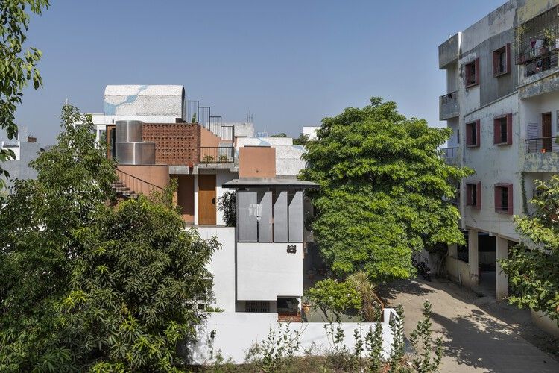 +22
+22
Share Share
EITHER
Clipboard “COPY” Copy
- Area Architecture project area Area:
293 m²
Year Year of the architectural projectYear:
2024
Photographers
Suppliers Brands and products used in this architecture projectSuppliers: Ceramic and Vetrified , Dulux, Jalaram, Jaquar, Kota slabs, Neptune, Polycab
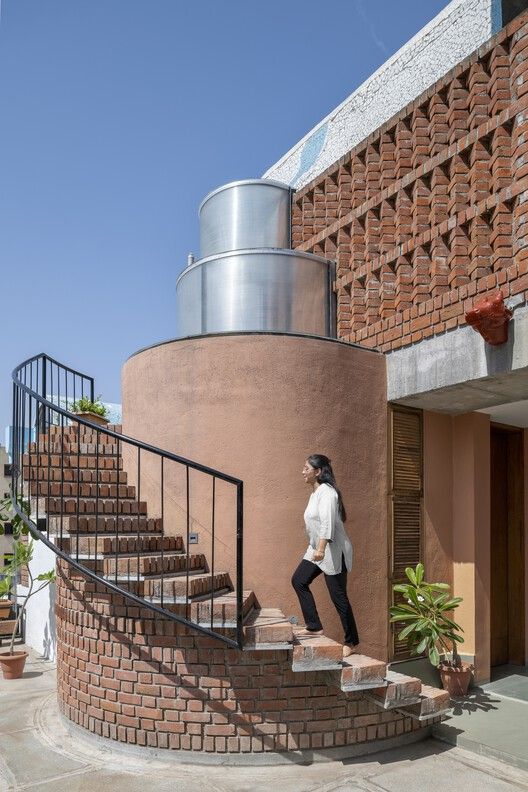
Description submitted by the project team. The domed house is designed for an artist. The design of the house is based on 2 factors; Site context and client background. The original structure was a humble 2 BHK GF residence, built over 20 years ago on the outskirts of Chhatrapati Sambhajinagar (Aurangabad). The client wanted to expand the house without demolishing the existing structure and the site is located in a hot, dry climate zone in a relatively densely populated area.
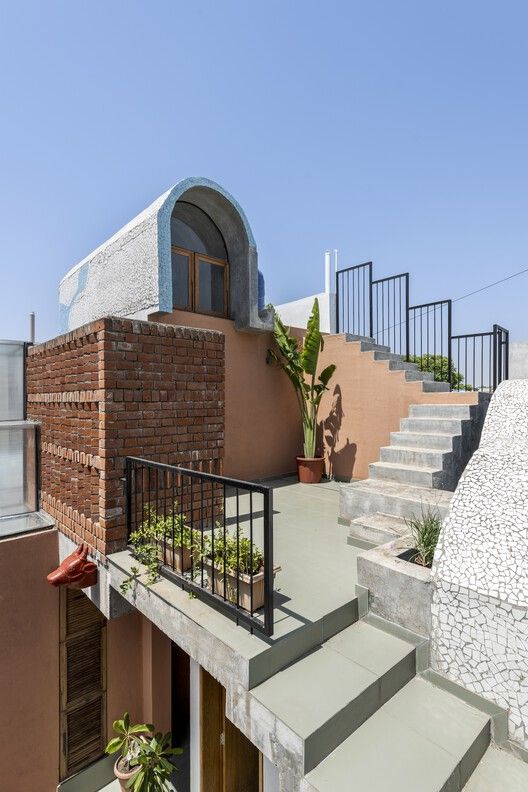
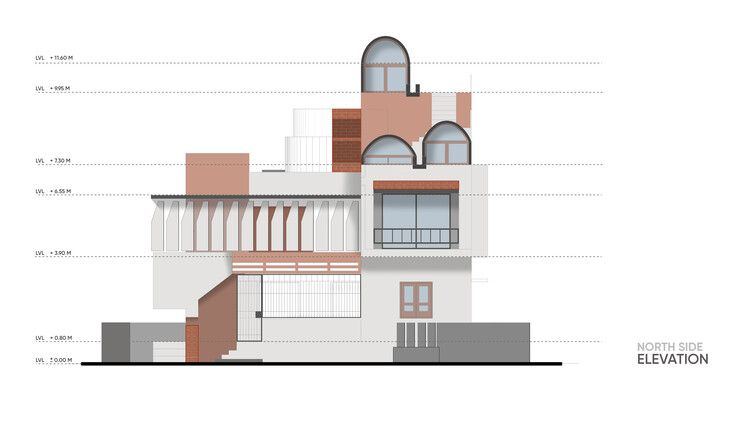
The 4 BHK requirement is spread over 3 floors (GF, FF and SF) where the living room, kitchen, dining room, master bed and guest bed are located on the ground floor. The children’s rooms are located on the first floor and the client’s den is located on the second floor. The dining room is strategically planned in the center of the house by piercing the old slab creating a 3-story high stepped patio that allows sunlight to enter the center of the house all year round. This also helped create a strong updraft of wind that removed hot air from the kitchen, dining room and master bed, especially in summers. In winter you can enjoy sunlight in the center of the ground floor without exposing yourself to cold winds.
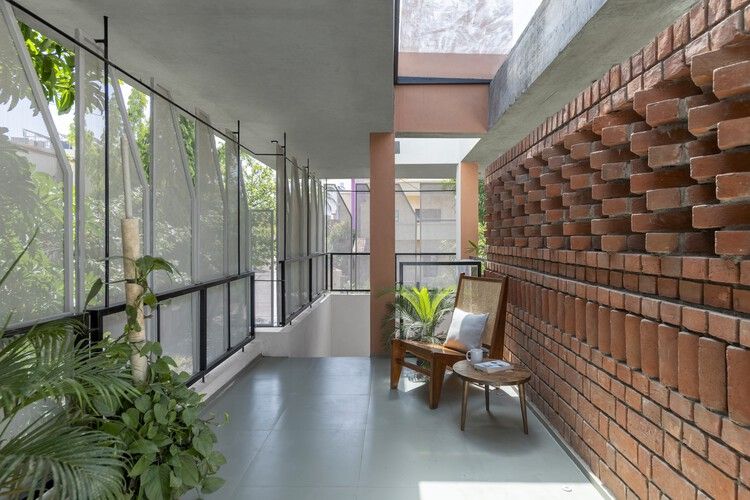
The staircase is designed in 3 different parts at different levels due to the old staircase, which is located in the NE corner of the building. This spatial planning approach to stairs transcended to a multi-level terrace design over 3 floors. This created an outdoor space for each room with its own unique identity. The first floor exposed concrete cantilever slab at the main staircase is a low-rise space wrapped by perforated precast panels on the road side and an exposed brick wall on the terrace side, creating a perfect balance between privacy and opening, allowing occupants to enjoy the view of the large trees. canopy in front of the house and at the same time obscures the view of the interior of the house, from the road.
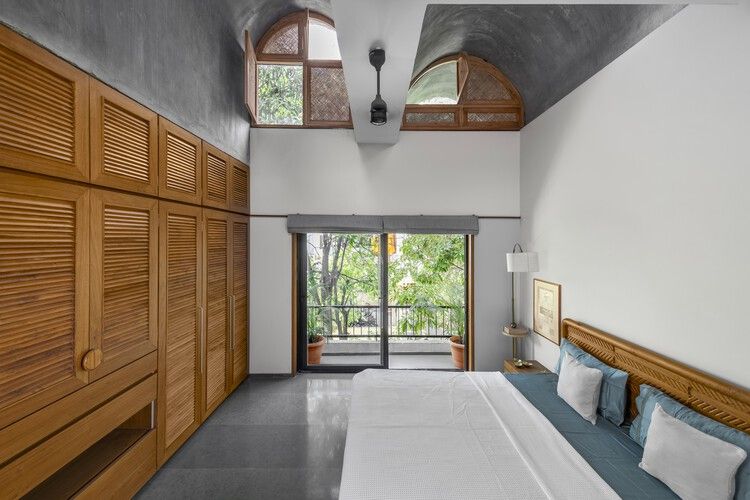
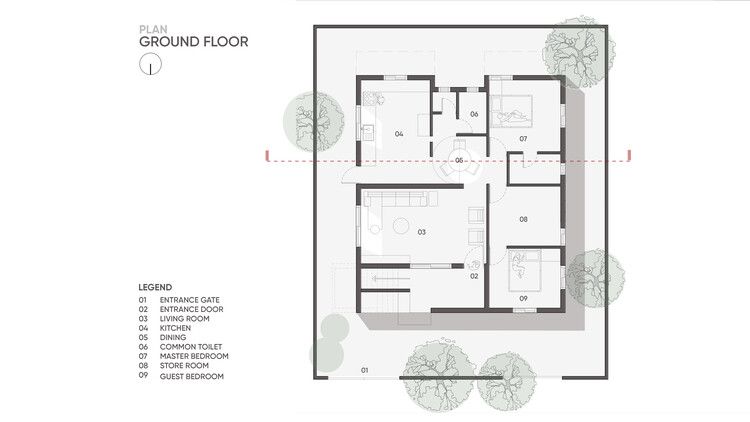
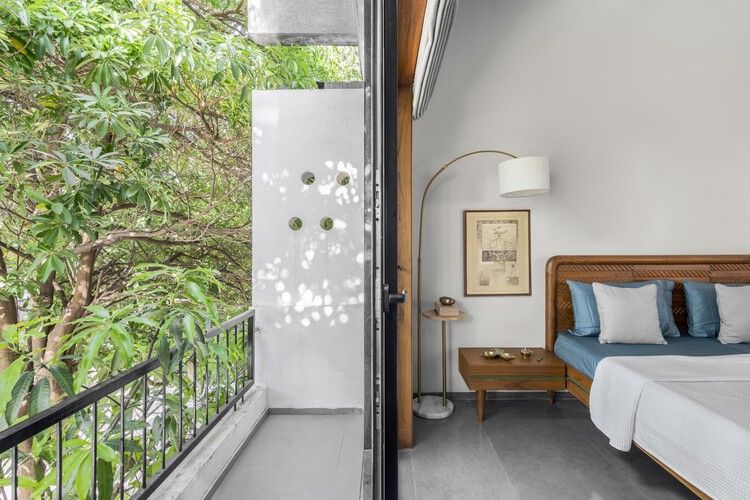
A bedroom located in the northwest corner, facing a large tree and an apartment across the street. It is designed with a high, vaulted ceiling to not only reduce heat gain in the summer but also to attract the winter sun into the room from the south. This also helps maintain the privacy of the room, as the vaults are cantilevered on the north side only. The bedroom located in the southwest corner has fewer openings due to the hot, dry climate, but the bathrooms in both bedrooms are designed with a skylight to maximize light ventilation and also create space for planters, adding interest to everyday mundane tasks. The second staircase is located around the central patio. Which is built as a load-bearing structure with simple materials like kota stone and premium brick etc. It overlooks the dining room below while connecting to the artist’s “lair.”
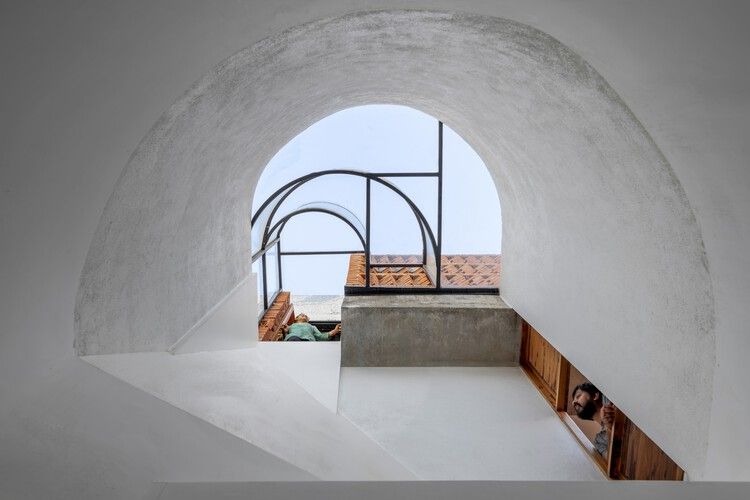
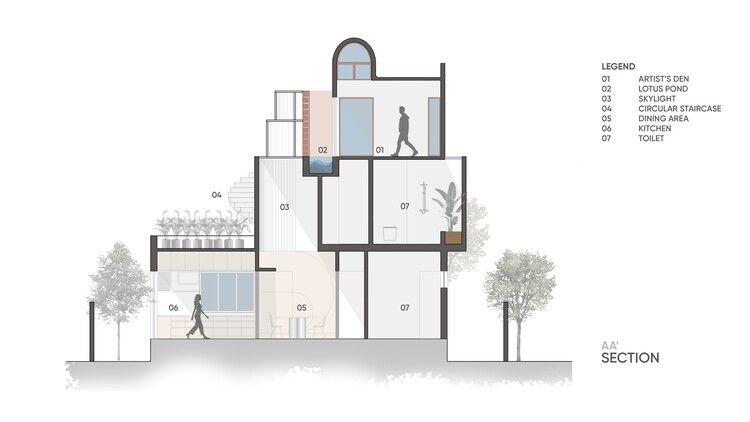
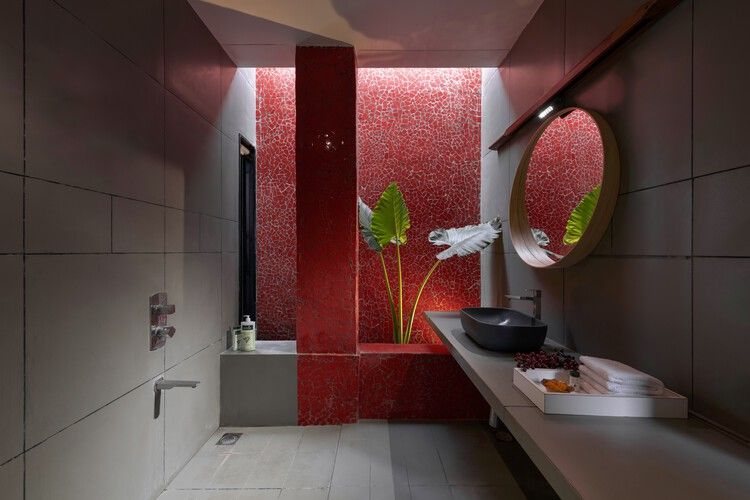
The Den is a special room where the client spends their time doing creative work such as painting, thinking and feeding the fish. The room has glass on three sides and a lotus pond overlooking the courtyard. The space is again wrapped by a freestanding brick jaali wall, providing privacy and light ventilation. The room also has a partially high ceiling with a vault for the same reason of passive cooling. The den is placed in such a way that you have access to 2 different terraces with completely different views, from hills in the distance to large treetops with landscapes around them respectively. This room also has an interior balcony overlooking the dining room below, creating a visual and vocal connection between multiple levels.
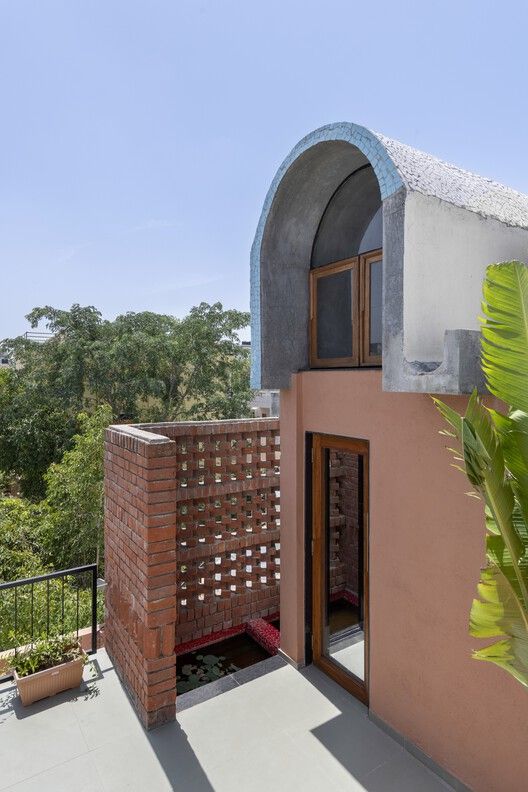
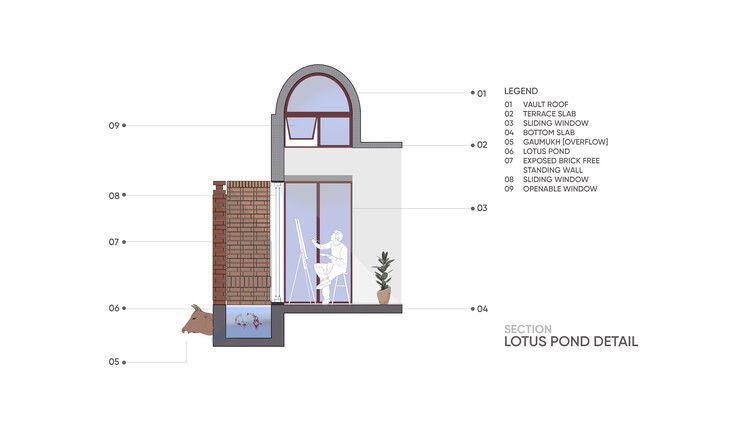
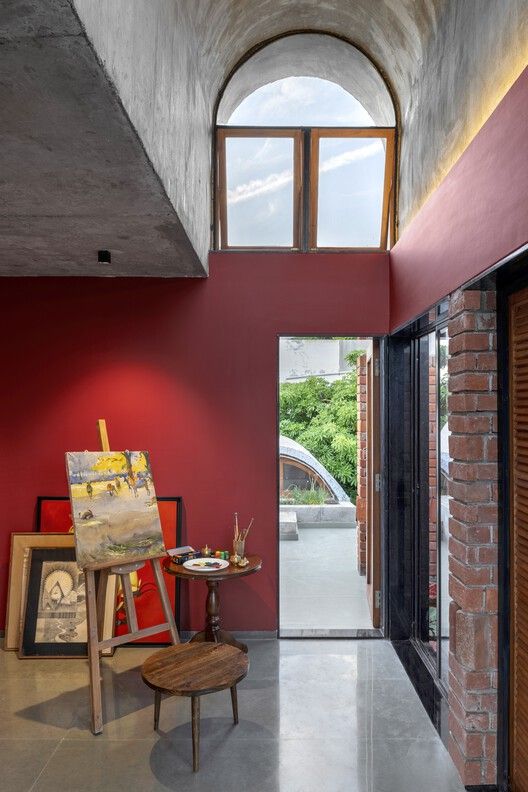
The material palette is kept to a minimum with very humble materials such as kota stone slabs, tiles, exposed bricks and concrete work, resembling the clients’ humble beginnings. The wood used in the project was sourced locally and recovered from a very old wada. The stepped terraces, stairs, large vaults and materials somehow display the artist’s life. Resilient, fluid but firm like his spirit.
