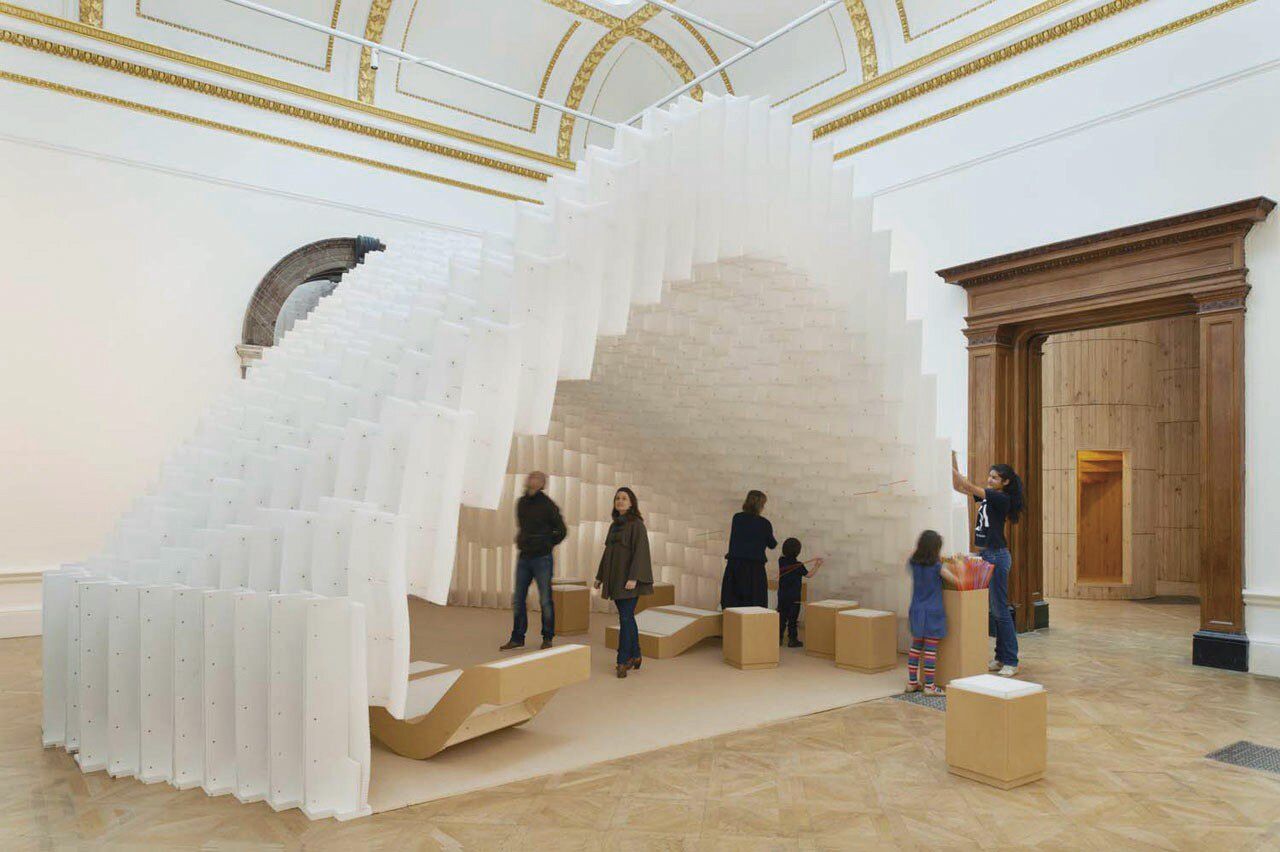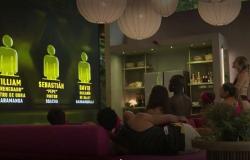The limits of our mind really are not in the brain, but in the environment, says Juan Carlos Baumgartner (architect with certification in Leadership in Energy and Environmental Design, and master in Neuroscience Applied to Design) in his conference A neuroscientific vision of architectural space. This is based on the theory of extended cognition, proposed by Clark and Chalmers, which indicates that the performance of the tasks or activities being carried out will be considerably influenced by the characteristics of the environment in which they are being carried out. Architecture is implicit here.
LIGHTING AND COLOR
Two elements that go hand in hand within architecture are light and color; The type of lighting significantly influences the perception of colors within a structure.
Contrary to popular belief, the eyes are not the first light sensor that a person has, but rather the skin, which upon receiving light energy releases a hormone called cortisol, which induces changes at the functional level of the organism, allowing it to adapt to the environment. stress. When the intensity of light decreases, another hormone called melatonin is released, which is responsible for stimulating sleep. For this reason, when it gets dark it is easier to sleep, unless you have a sleep disorder.
Research carried out by psychiatrist Daniel Kripke showed that when light exposure decreases, a greater vulnerability to seasonal depression is generated, which happens in the lifestyle of many people today, contrary to what happened with ours. ancestors.
The variety of color temperatures in lighting can greatly enhance personal and professional performance; Cool, white lights increase concentration and alertness, while low, warm lights create an atmosphere of calm and relaxation.
Regarding the connection between color and psychological stimuli, different effects occur depending on the volume and shape of each project. For example, a dark tone on the ceiling creates the sensation of a lower space, while using the same tone on the ceiling and the central wall gives the impression that the space is larger.
When a site is designed for children’s use, a combination of colors is used with the aim of stimulating the child’s psychic and sensory sharpening. Some examples are the Alto de Pinheiros School, the Prestwood Primary School cafeteria, and the ELS Colors daycare. They are also used as a complement for the rehabilitation of patients in hospitals or spaces related to the health area, such as the Esther Koplowitz Foundation and the Nemours Children’s Hospital. In some urban projects they are also used to restore deteriorated buildings and restore their liveliness, such as in the village of Kampung, in Indonesia, and in the Superkilen park, in Denmark.
THE ACOUSTICS OF SPACES
Architectural acoustics studies sound waves from their emission to their reception, thus taking advantage of the acoustic characteristics of construction materials, which are used in the design of elements, such as walls and floors, for different purposes. A clear example is the empty vault found in the Plaza del Eco, located in the Ampliación Los Ángeles neighborhood, in the city of Torreón. When you enter and place yourself in the center, an echo is produced with each sound.
If we go further, we can find the renowned Sea Organ, located on the coast of Croatia. When the waves of the Adriatic Sea collide with this construction, water enters and leaves through valves, causing the pressure to push the air and expel it through thirty-five underground tubes. This produces a variety of sounds that depend on the speed and thrust of the waves; each chord is unique.
Among other benefits of this discipline you can find acoustic correction in noisy environments – for example, inside factories -, promoting silence in environments that require it – such as in a library -, and improving speech intelligibility. and sound transmission in spaces such as auditoriums and classrooms.
SMELL, TASTE AND TOUCH IN ARCHITECTURE
It may seem strange that these three senses can be stimulated through architecture, however, it has been shown that smell influences decision making, as well as the identification, classification and construction of taste and personality. The Art of Scent museum, located in New York, attracts visitors using the sense of smell. The dynamic consists of visitors approaching a hole in the wall and inserting their heads into it; Each one is scented with a different fragrance, which is impregnated along with the story that is explained in the sensory room.
As for touch, it is worth taking into account that the reactions of our skin when something welcomes us also leaves us with a lasting memory. There are structures that generate a level of intrigue necessary to encourage visitors to touch them, as well as others that are designed for people with visual or hearing disabilities. An example is the Hazelwood School in Scotland, which allows you to navigate around the building using the Braille system.
The sense of taste is not far behind, since gustatory experiences can be generated through temperature, texture and smells. The Chocolate Room, located in Venice, Italy, seeks to allow visitors to taste the 360 chocolate leaves installed on its walls through smell.
SENSORY CHAMBERS
These spaces are designed to provide beneficial sensory stimulation for people with dementia, severe mental disorders and brain injuries. As a result, they can reduce the use of anxiolytics, facilitate balance, increase interaction with objects, improve attention, increase muscle tone, and reduce hallucinations.

It is important to remember that both excessive stimulation and lack thereof can cause a loss of interest or even rejection of the reality in which one lives. The function of the chambers is to regulate this stimulation by influencing the five senses.
There are also sensory isolation chambers, which are spaces that are filled with salt water (with Epsom salts), and that have filters and temperature control. They promote mental exploration and even meditation by offering an environment isolated from worries, noise and light.
COMPREHENSIVE PROJECTS
There are spaces of sensory architecture that are recognized worldwide, such as The Eden Project, located in Cornwall, in the United Kingdom. Using greenhouse structures, microclimates are created thanks to a wide variety of plants, offering visitors unique temperatures and humidity, from tropical jungle to desert environments.
Also located in the United Kingdom, in London, is the Sensing Spaces exhibition. Here traditional perceptions of space are challenged through the tour of complex and labyrinthine structures, creating unexpected situations that encourage visitors to change their position.
Another example is the Rain Vortex, which is a huge 40-meter-high indoor waterfall that can be seen on all floors of Changi International Airport in Singapore. During the nights you can see a show of lights and sounds, and when there are strong storms it is supplied using rainwater, thus making it a sustainable complex.
When human senses are taken into account to establish links between people and physical spaces, the quality of life is enriched through the stimulation of emotions and imagination. Furthermore, in this way the sites become memorable, creating experiences that could change the lives of those who visit them.








