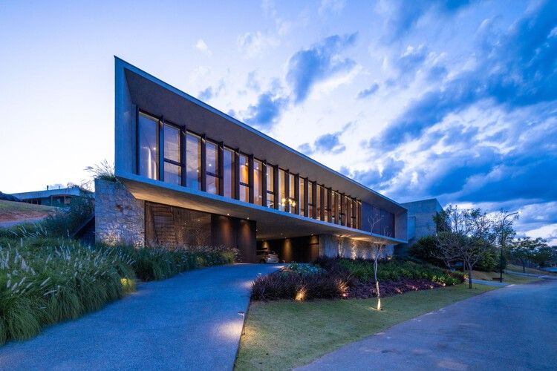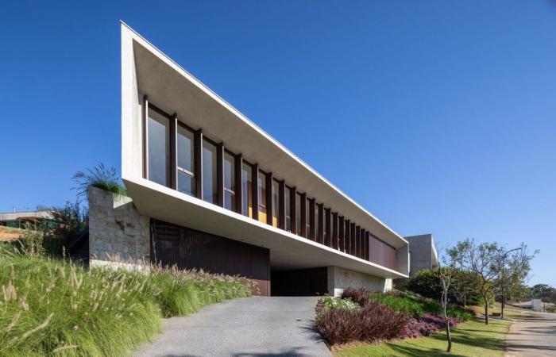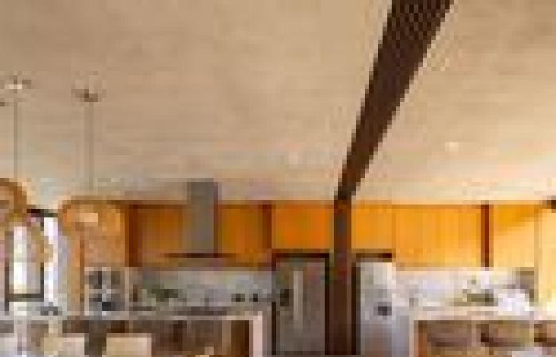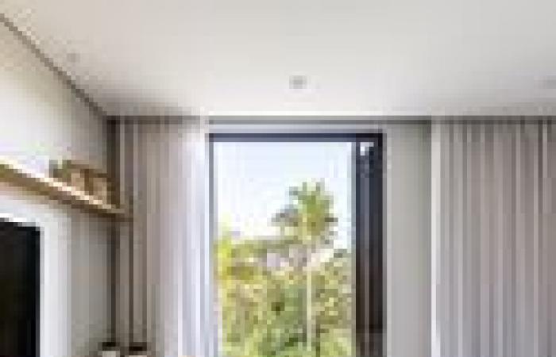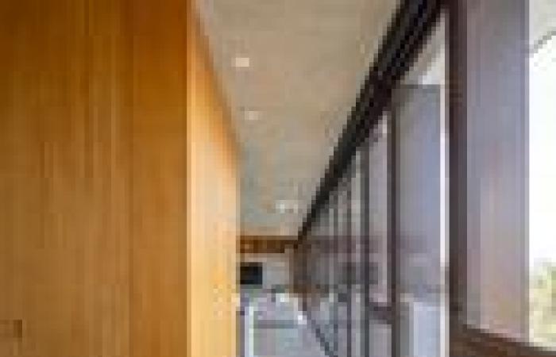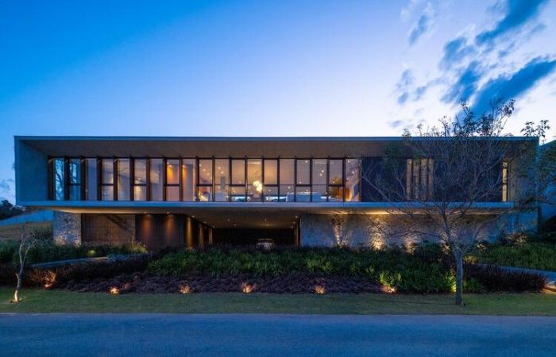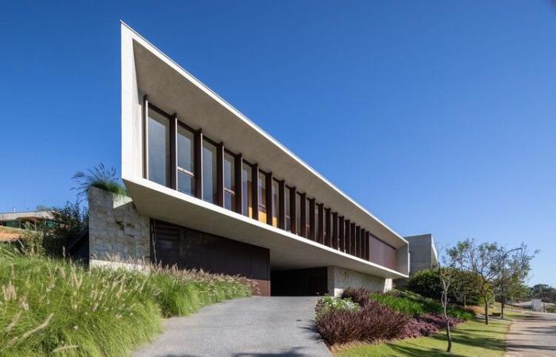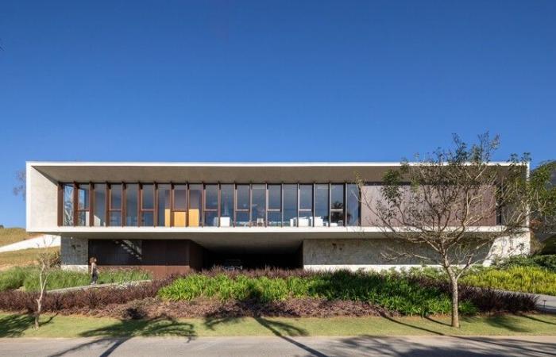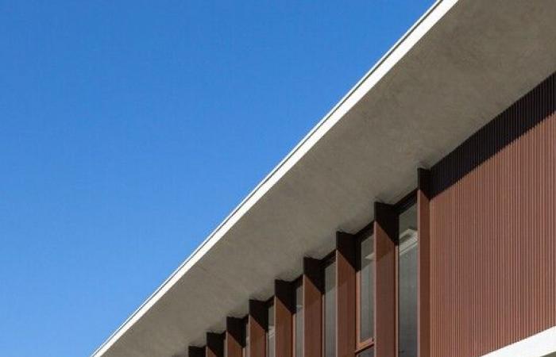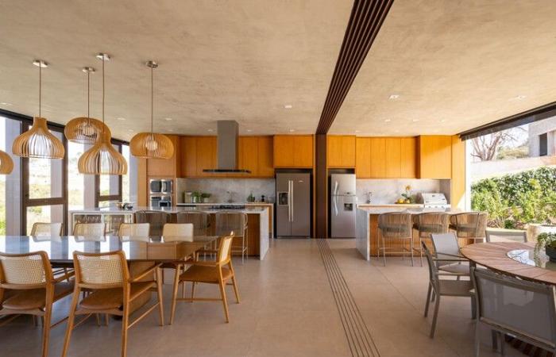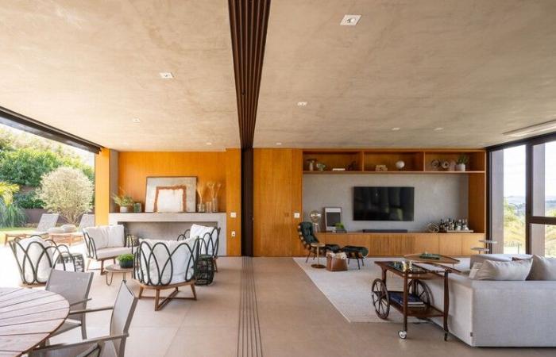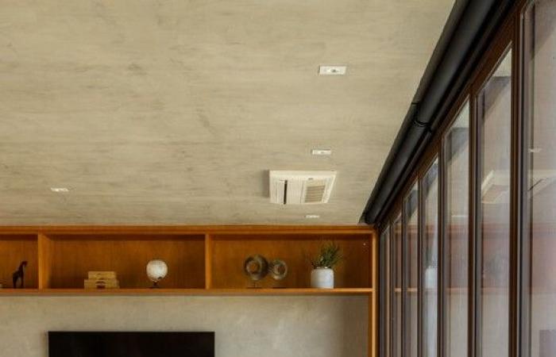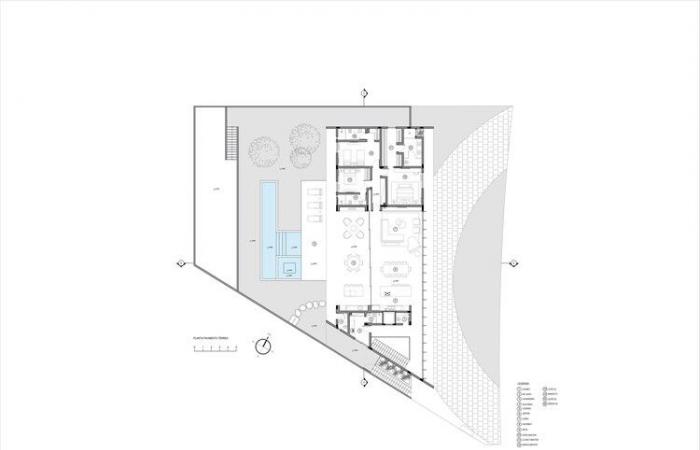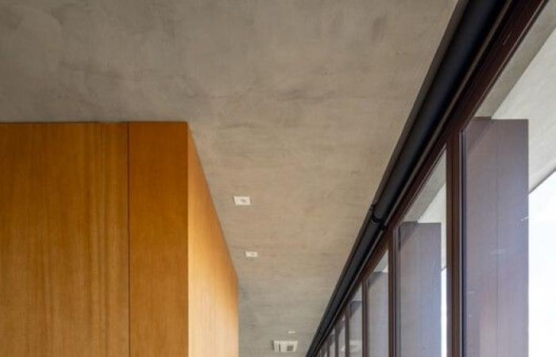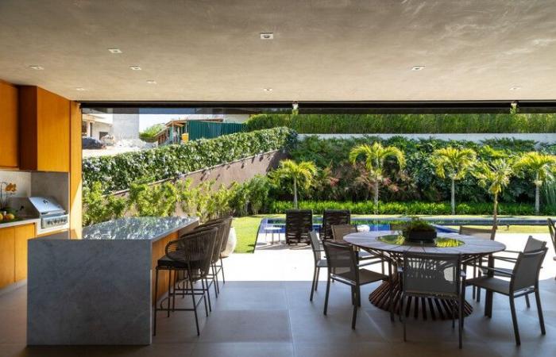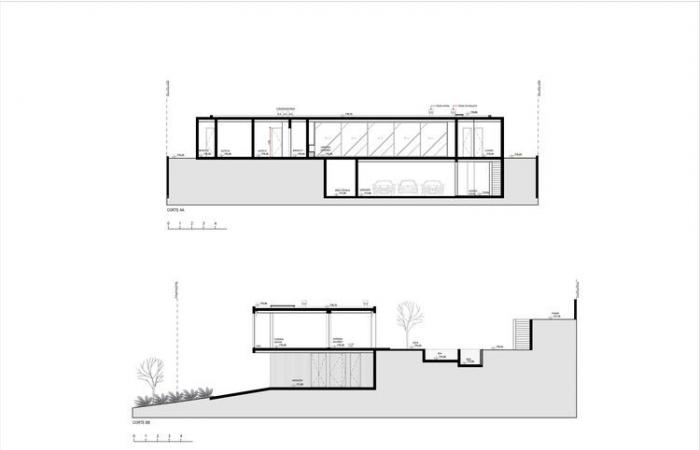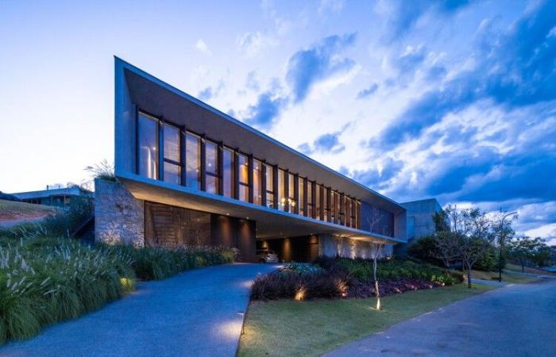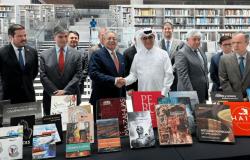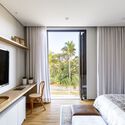
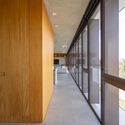
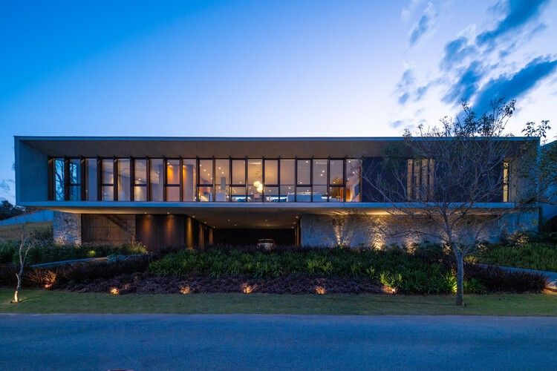
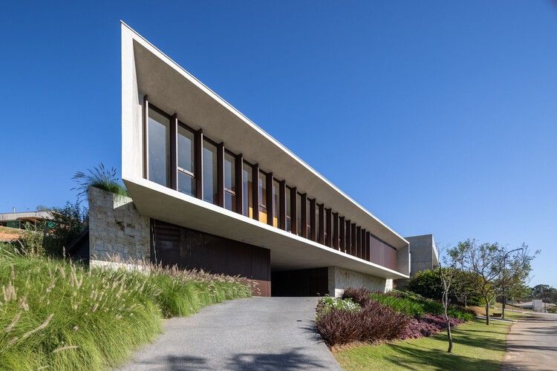 + 19
+ 19
Share Share
EITHER
Clipboard “COPY” Copy
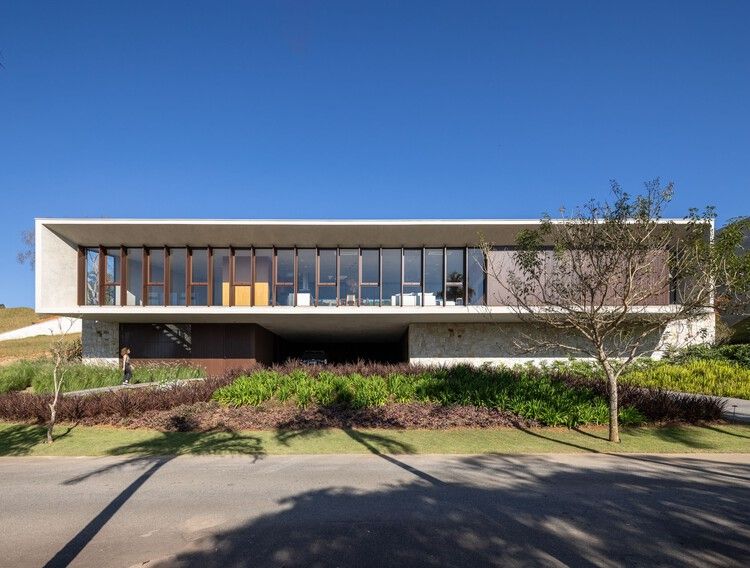
Description submitted by the project team. Located in Itatiba, in the interior of São Paulo, the MB Residence was built on a trapezoidal plot of land, with a wide front facing the main street, a narrower back and a steep slope. The client’s desire was to have a single-story house, which represented a great challenge given the characteristics of the land. Therefore, to make the most of the land and accommodate the majority of the program, we implemented the house as a single suspended longitudinal volume, already reaching a medium level of the land, which we adopted as the ground floor of the house. At this level, we were able to accommodate all social, intimate and service areas. Only the garage, technical area and social room of the house were located on the lower level, slightly above street level. We introduced the garden into the social room so that access to the stairs would be welcoming, and an internal elevator, disguised with wood paneling, serves for accessibility.
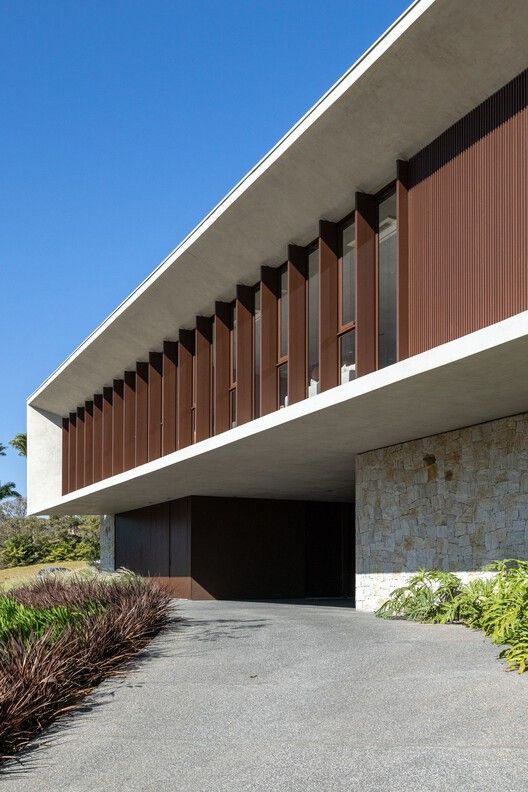
The lower volume of the house was embedded in the ground, on the right, completely covered in wood stone, marking a heavier volume that supports the upper volume. To the left, the upper volume is covered in corrugated aluminum, where the social room is located, allowing natural light to enter the space and illuminate the internal garden. In the center, removed, is the garage and technical area. The upper volume projects in a cantilever, creating a comfortable deck for access to the house. This volume is a more monolithic block, all in burnt cement, with beveled eaves to lighten the volume, and the entire façade in glass with vertical breezes, opening the house to the view of the horizon and the morning sun.
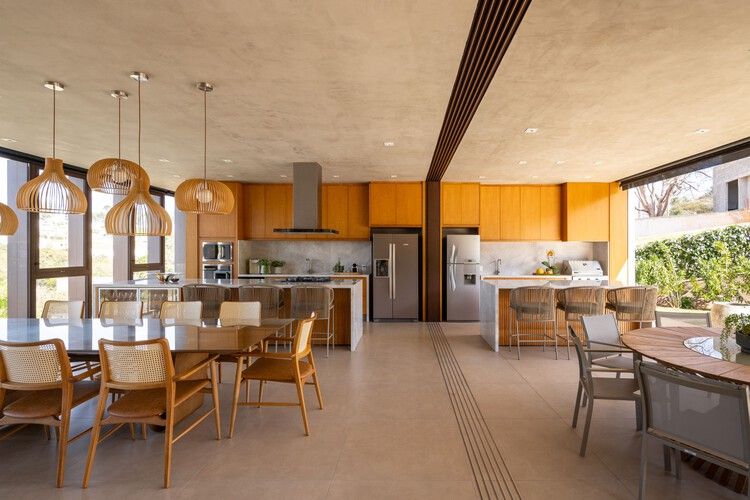
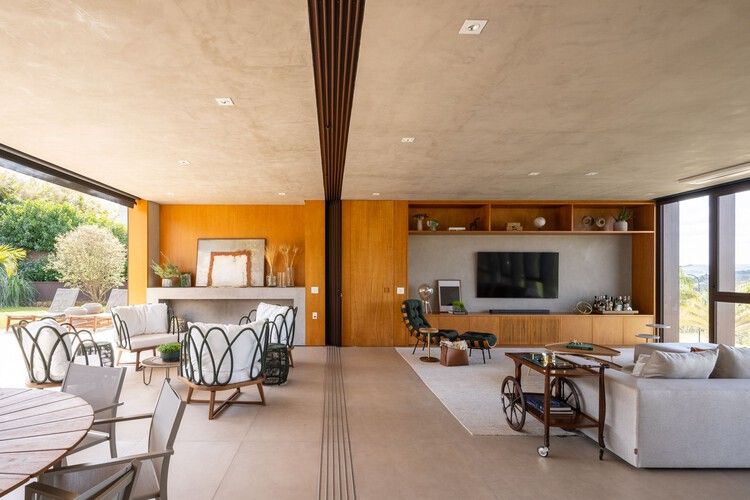
When climbing the main staircase, we find a circulation area along the glass of the façade, distributing access to the guest bathroom, the elevator and the service area on the left, and continuing forward, the house opens to the kitchen, dining room and living room, all completely integrated. These spaces open through large sliding glass doors to the outdoor gourmet area and balcony with fireplace. These spaces connect perfectly with the terrace and pool, allowing an easy transition from daily use to holding large meetings.
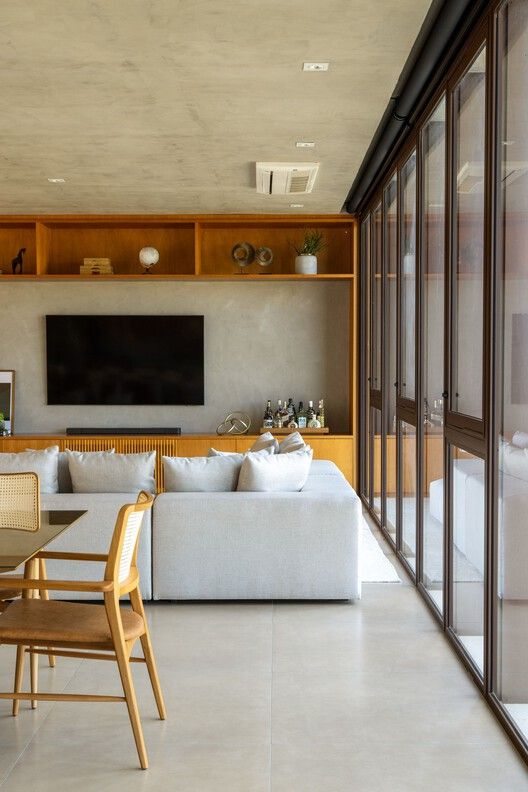
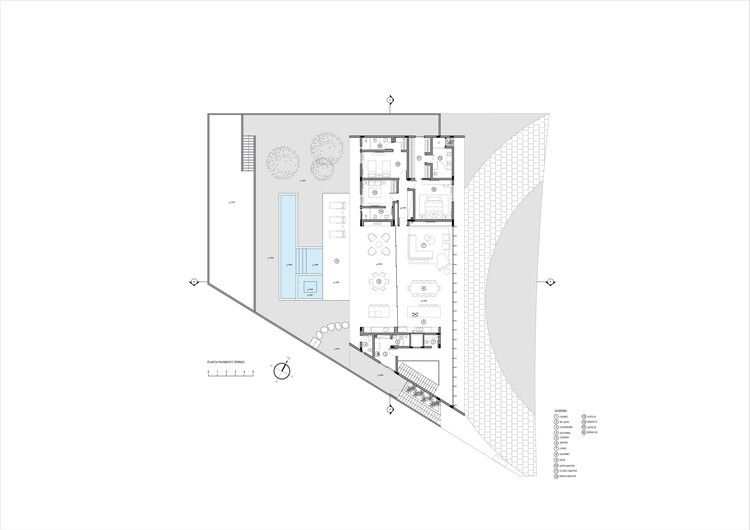
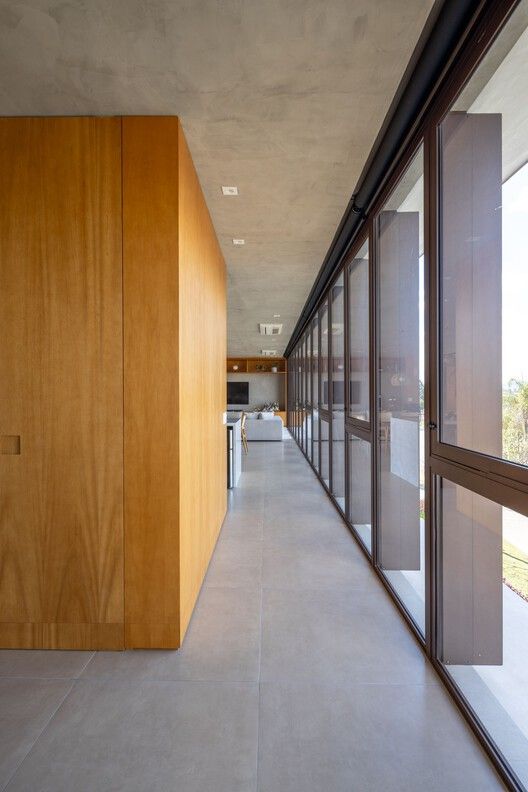
Access to the private area is through a door disguised in the living room bookshelf. The three suites of the house are distributed in this last part of the upper volume, with two facing the rear garden and the master suite facing the front facade, prioritizing the view and the morning sun. At the rear of the land, taking advantage of the natural slope of the land, a voluminous terraced garden was created, providing a private landscape as a backdrop for the pool, bringing the greenery into the interior of the house.
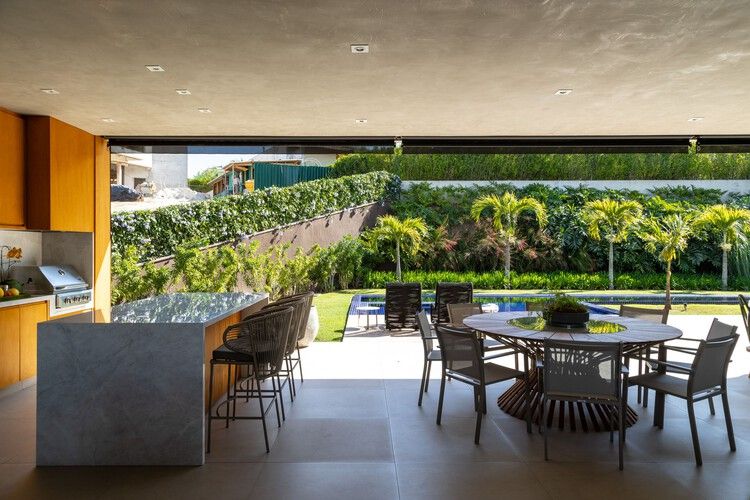
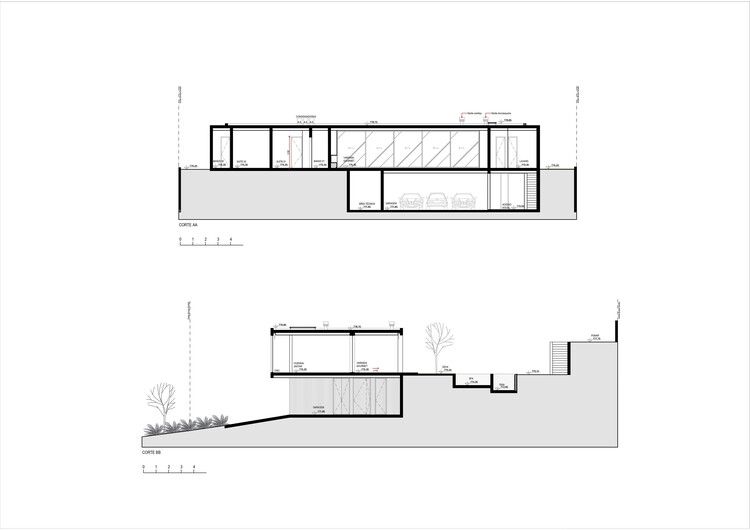

The materials used in the architecture and interiors are reflected throughout the project, creating a unique identity for the house. We use wood stone for the most solid and fundamental elements, taurari wood for panels and all the carpentry, white Paraná marble for countertops, burnt cement for walls and ceilings, creating unity for the upper volume, and aluminum brises and frames in Corten color. to create contrast and a touch of warmer color.
