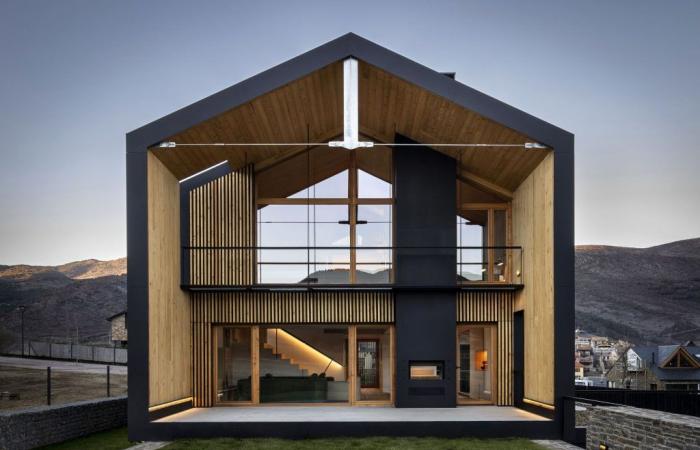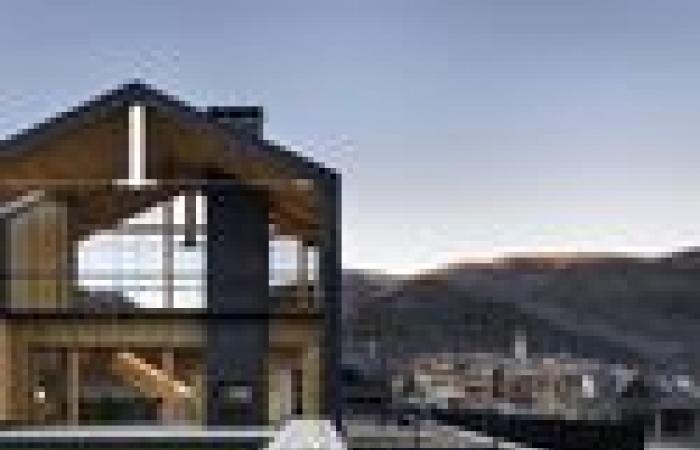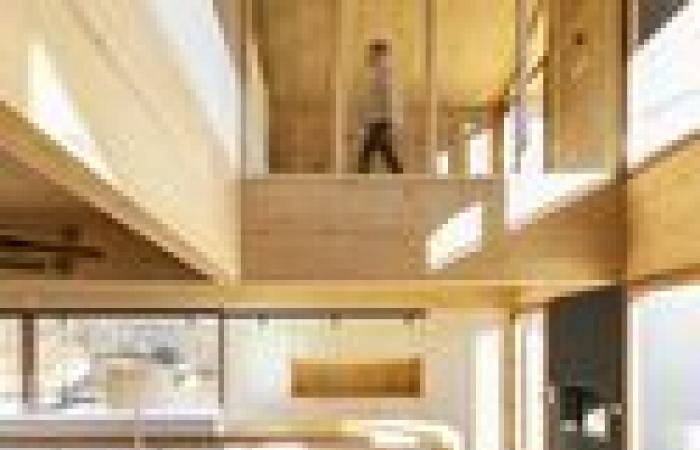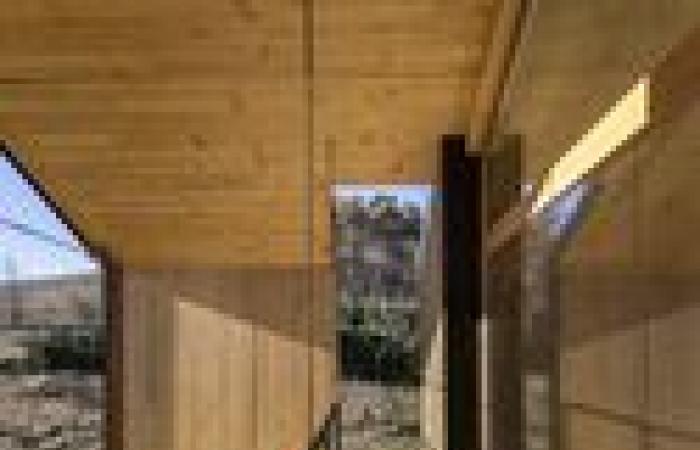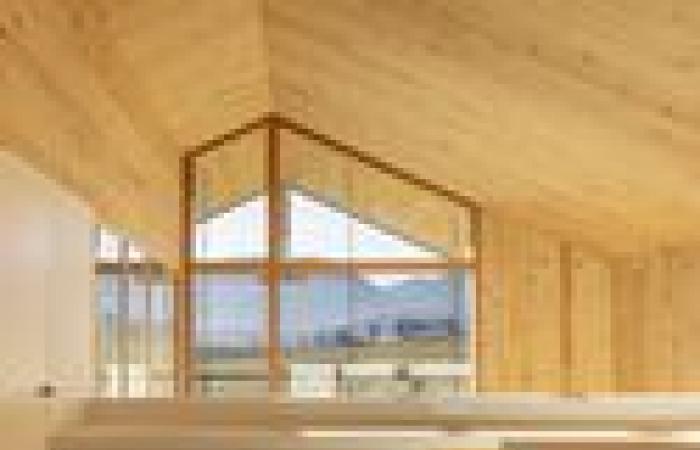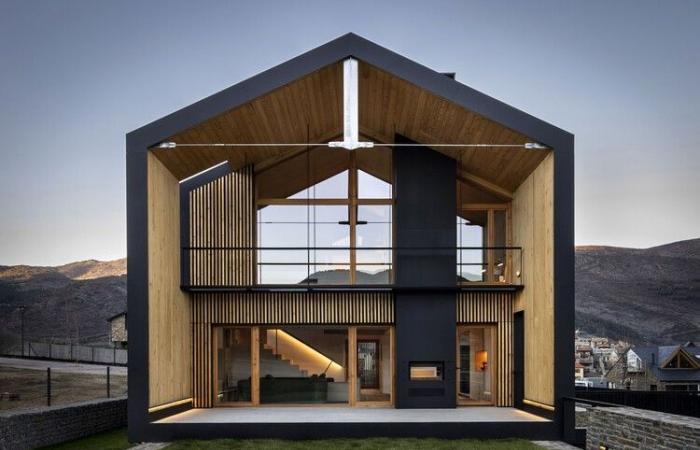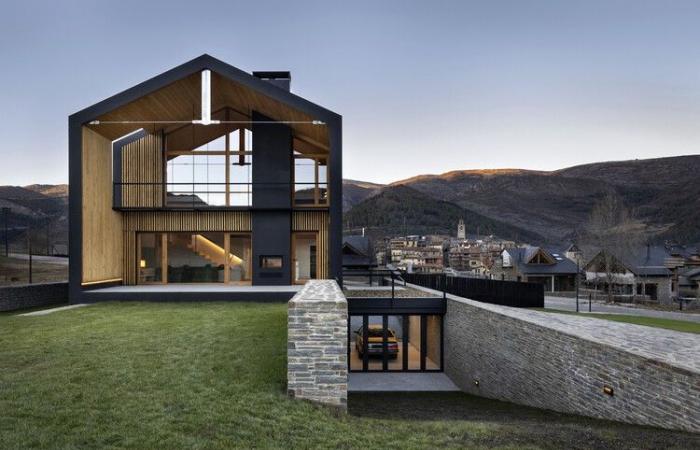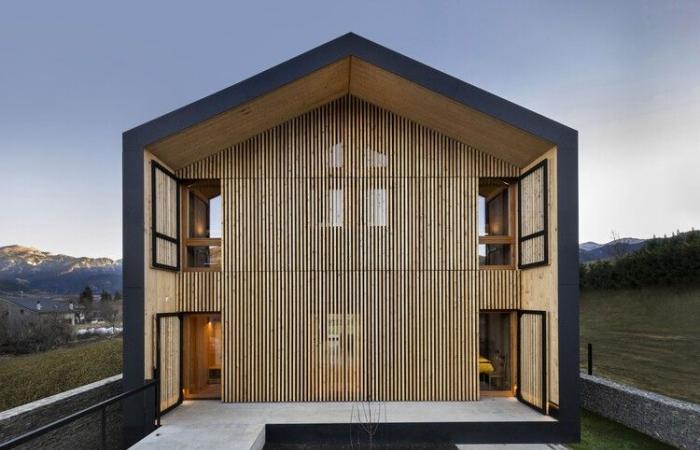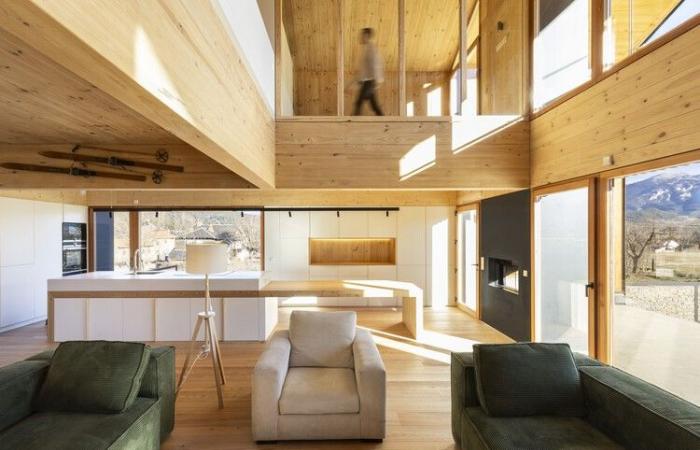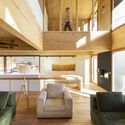

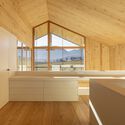
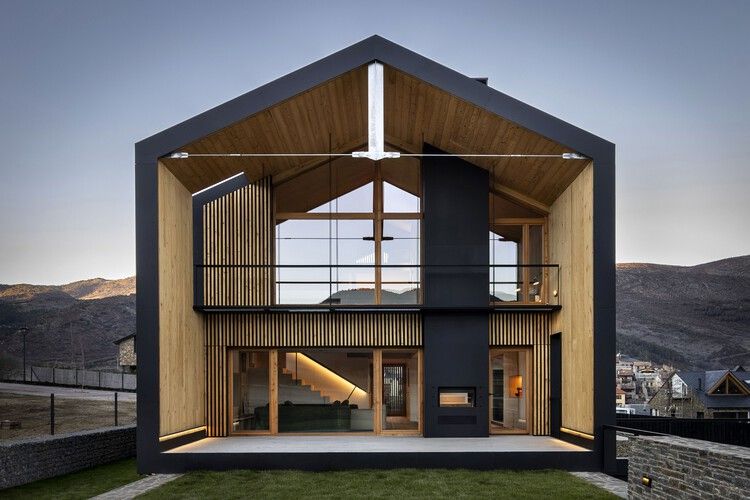 + 14
+ 14
Share Share
EITHER
Clipboard “COPY” Copy
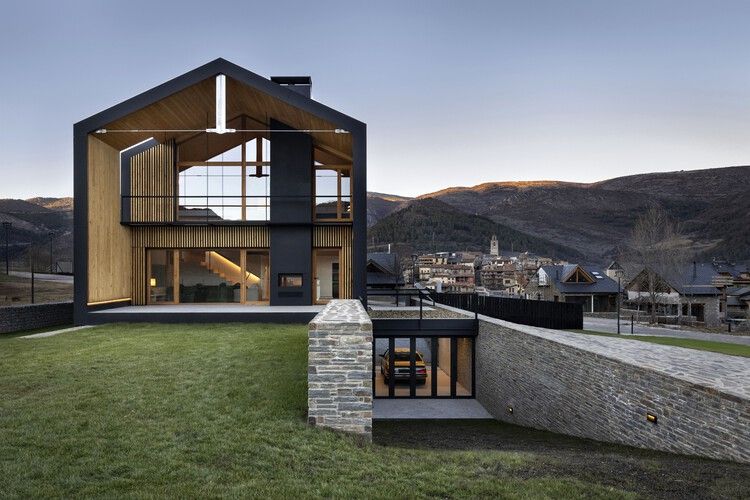
Description submitted by the project team. Located in a meadow with a slight transversal slope, a gabled volume is proposed that makes us think of the proportions of agricultural buildings in the Cerdaña Leridana area. This volume, practically closed on its side facades to avoid views with neighbors and clearly open on the walls that evoke the spectacular views of the Cadi-Moixeró mountain range, is understood as a large container supported on two stone walls.
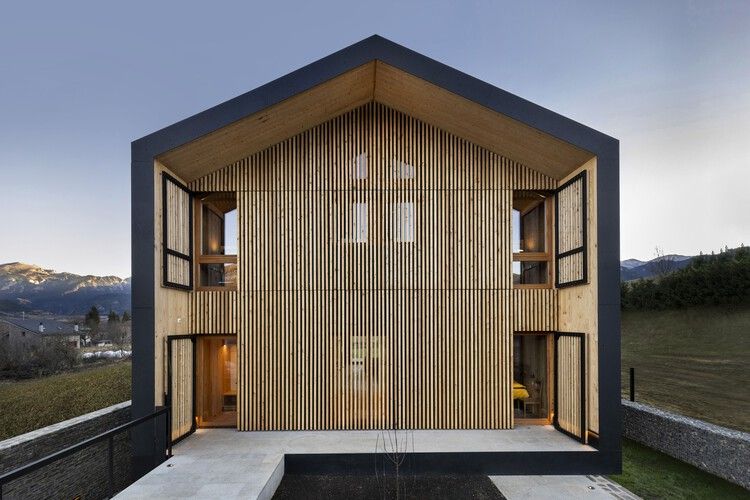
The house is divided into three levels: A first level buried, but emerging from the ground, showing its stone composition and two more levels integrated within a single wooden volume. Constructively, it consists of a basement built with concrete retaining walls. Above, a CLT wooden structure from the controlled exploitation forests of the Basque Country is supported, with load-bearing walls 90 mm thick and 150 mm ceilings. Externally, the CLT is covered by a ventilated façade made up of 160 mm rock wool insulation, a breathable Tybek sheet and a finish of thin wood burned using the Shou Sugi Ban system. This wood finish guarantees great durability against fires, UVA spray, termites or water.
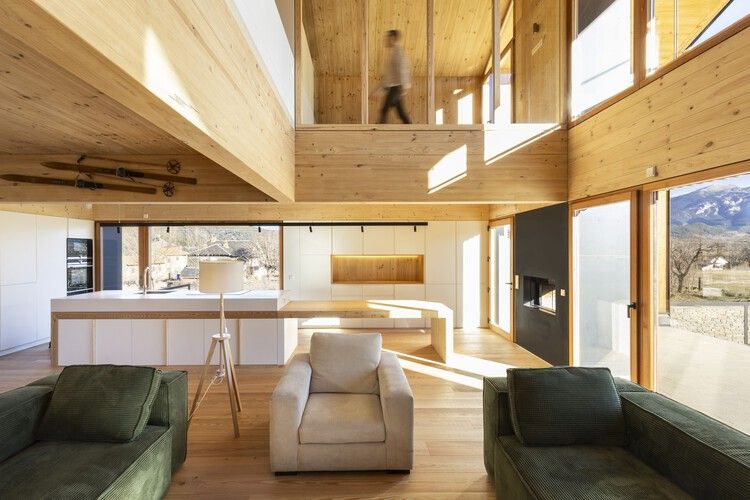
The roof of the building is built with dark photovoltaic tiles on both sides. This system integrates into the environment and provides excess energy to the house. An interior dominated by the wooden structure itself left raw, combined with painted boards in specific areas, evokes the sensations that we can have in a mountain refuge. The 15 kW of power provided by the photovoltaic tile roof, the 15 kW stored by the installed batteries and the low energy demand make this home a Positive Energy Building.

