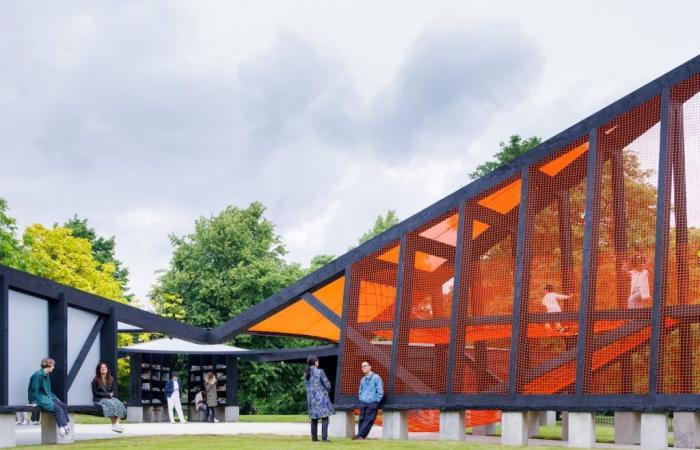For 23 years, the Serpentine gallery in London has been commissioning a summer pavilion in which to display conferences and conversations next to its headquarters, in Kensington Gardens, south of London’s Hyde Park. These mini-architectures have been signed by some of the most relevant designers on the planet: from the late Zaha Hadid or Oscar Niemeyer to Toyo Ito, Rem Koolhaas, SANAA, Jean Nouvel, Peter Zumthor, Francis Kéré, to the most recent Frida Escobedo or Lina Ghotmeh . Only one Spanish team -Selgascano, which designed it in 2015- has received this order. And all these temporary interventions have been composing a portrait of architecture that, in the 21st century, has been considered more relevant: from Hadid’s groundbreaking deconstructivism to Ghotmeh’s rescue of craftsmanship.
The commission – carried out as always by the gallery’s artistic director Hans Ulrich Obrist – is, thus, both a recognition and a bet. The work of the architect is recognized and a commitment is made to another way of hosting culture and dialogue while seeking new ways to relate users to nature.
This year’s pavilion, which can be visited for free until next October 27 and is designed by the South Korean Minsuk Cho, founder of the Mass Studies studio, seeks to re-examine an idea: the void in architecture. To do this he updates the courtyard of the traditional Korean house – the madang– which he builds with what he himself has baptized as an archipelago of voids: five open elements that surround the central space – this one empty and underlined by a steel ring – that acts as a union of the parts and, therefore, as central patio.
Each of these five structures, from the sound installation – which welcomes visitors – designed by composer Jang Young-Gyu, to the largest intervention which is the auditorium, are founded in concrete and raised with various materials. Thus, colored polycarbonate builds the auditorium and wood, the tea house. This last element pays homage to the initial use of the Serpentine Gallery itself. In 1934 Games Gray erected it precisely as a place to have tea next to the park.
To involve visitors in the construction of the pavilion itself, the architects have devised a library of unread books – launched by the artist Heman Chong and the librarian Renée Staal – in which books can be transferred or exchanged.
Finally, a play tower forms a pyramidal structure, also made of concrete and polycarbonate, which acts as a kind of keep to observe the park beyond the pavilion. Thus, like a five-pointed star, or like an archipelago of voids, Minsuk Cho’s pavilion is a good summary of what current architecture aspires to achieve: updating tradition – rethinking the idea of a courtyard and paying tribute to the origins of places- open the buildings to citizen participation and expand the author’s point of view. Breaking the precise limit between the interior and exterior of the property, the Korean architect seeks, and manages, to build a unique and permeable architecture, suggestive, useful and, nevertheless, festive.
All the culture that goes with you awaits you here.
Subscribe
Babelia
The literary news analyzed by the best critics in our weekly newsletter
RECEIVE IT






