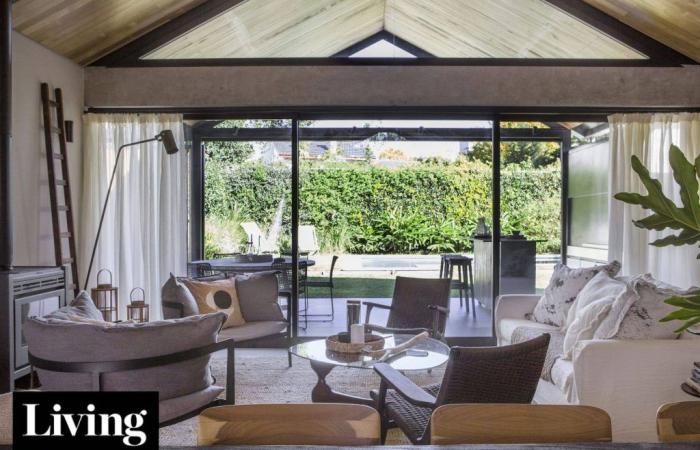
June 27, 2024
Hear
At first, it was an immediate solution: the rent on their previous weekend house had expired, they were looking for another one, and this one was ready to move into. “We bought the furniture and dishes, and we settled in. It was an opportunity to resolve it quickly,” recalls the architect María Cosentino, about the house that took her, her husband and three children to the gated community of Pilar. However, a few years and several superficial fixes later, she began to notice some structural problems and the rethinking arrived.
Architect María Cosentino, owner of the house, responsible for the interior design and setting
During the pandemic, the family began to dream of the project, and did not hesitate who to turn to lead it: they summoned the architect Mariano Clusellasfriend of María and partner of Estudio Clusellas + Ades, who proposed the architect Carolina Reich to direct and execute the work. The other thing that was certain: María was going to be in charge of the interior design and decorationWith a long and varied professional career, María swapped construction for interior design years ago and found her own home at the ideal time. After eight years of being the commercial director of Paul French Gallery In Argentina and Uruguay, Cosentino was closing that stage and beginning its independent path. Eight months of work were necessary to open his house, a place that reflects the family and follows his way of life.
“The proposal of the Study was to make a central warehouse where the social area of the house took place,” says the architect. On her side was the decision to cover the gable roof in kiri: “My intention was for the materiality to highlight the morphology of the house,” she explained to us.
This was the second family home for which María drew up the interior design.: In her professional career, the architect began doing renovations and decoration, then worked for a decade developing sets for television, from where she jumped to Paul French Gallery. The end of that stage took time to give shape to Sew Studio, from where he provides advice on interior design and setting. The project for her house coincided with that last stage, listening to her explain each of the decisions in her space is enough to measure the weight of her experience.
Although the living room, dining room, kitchen and playroom are grouped in the same central room, the space was designed in such a way that it could accommodate several situations simultaneously. In that sense, the central volume plays a key role since it separates the environments without interfering.
“Mariano brought us the idea of not having an access door on the main façade, nor the large windows typical in gated communities, which are then dressed with curtains that are always closed to be able to have privacy,” says Cosentino about the proposal by architect Clusellas. This is how lateral access to the house was generated, from a gallery, and the opening was focused on the rear garden.
“The placement of the bricks was so neat that we were embarrassed to paint them. But we had already decided that the façade would be black,” confesses the architect. The landscaping, by Guada Vilchez, plays a fundamental role in this atypical façade.
“I didn’t want a long gallery, but a different space that, by opening the carpentry, would expand the house,” says the architect. They then projected a semi-open sector towards the gardenwith doors that can be slid open throughout the afternoon to stop the direct impact of the sun.
The choice of the outdoor dining room is also out of the ordinary. “I didn’t see the point in repeating two tables for 10 people less than 6 meters away.””assures María.
The bedrooms are in a secluded volume, which also has the children’s rooms well separated from the parents’. “It is ideal for everyone. Also, if it’s just the two of us, we open our suite, and the other wing is closed. The same if the kids stay over there during the week, because they are going to study or train.”
Santiago Ciuffo





