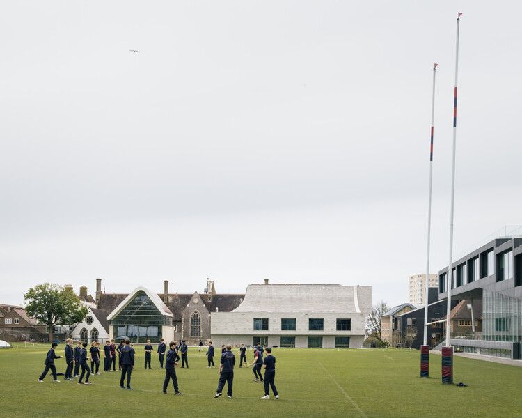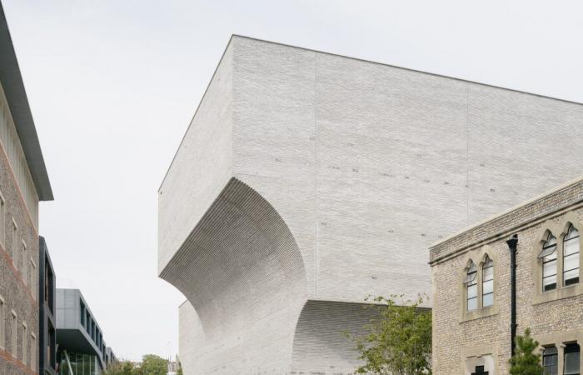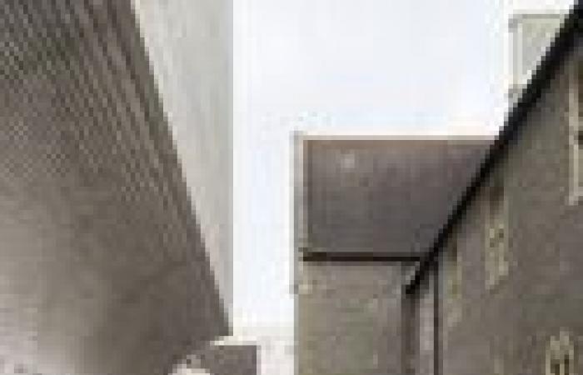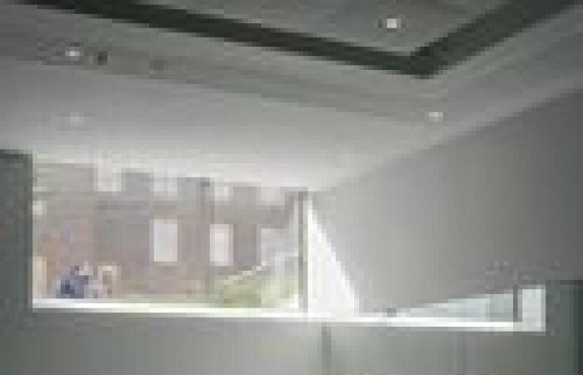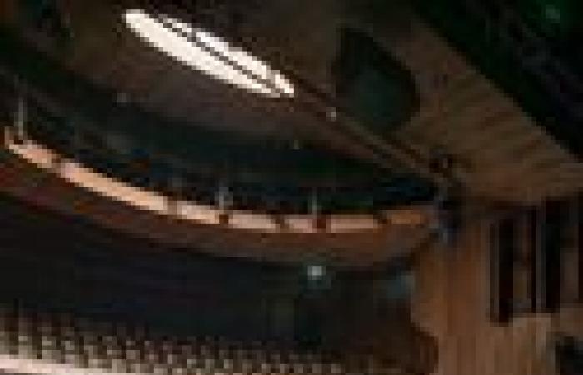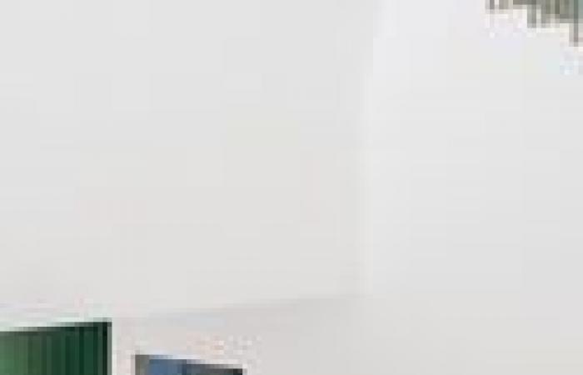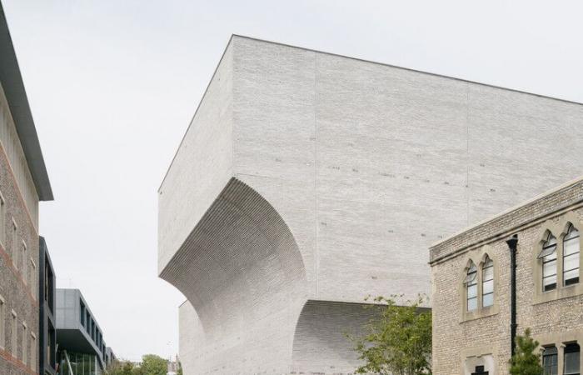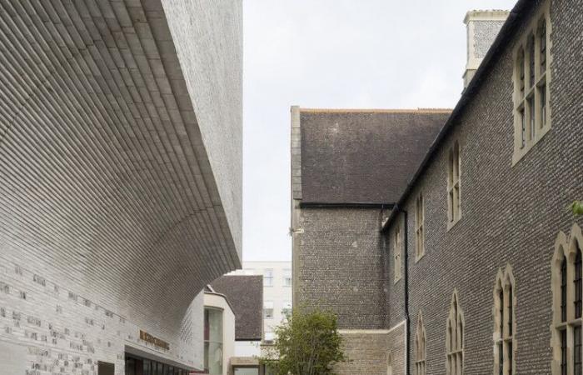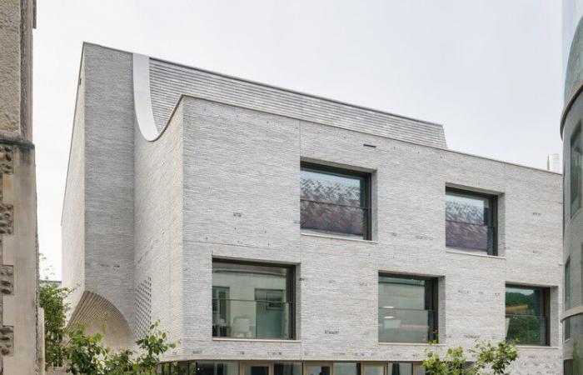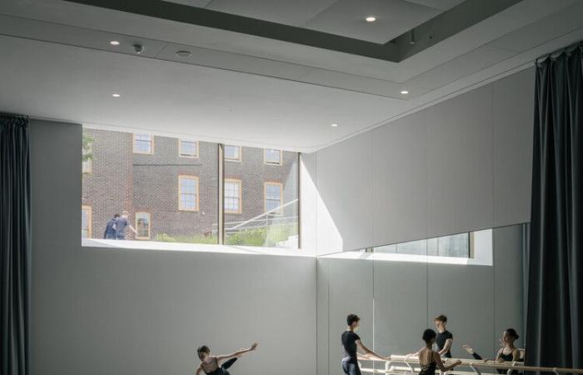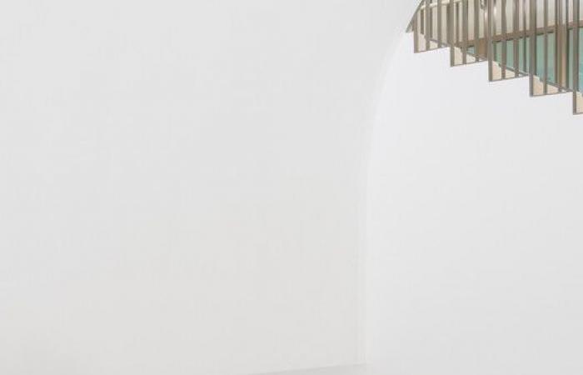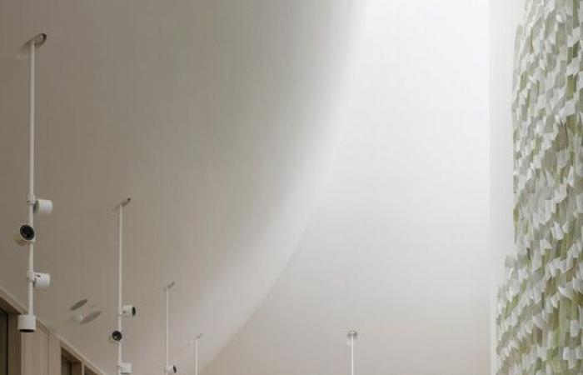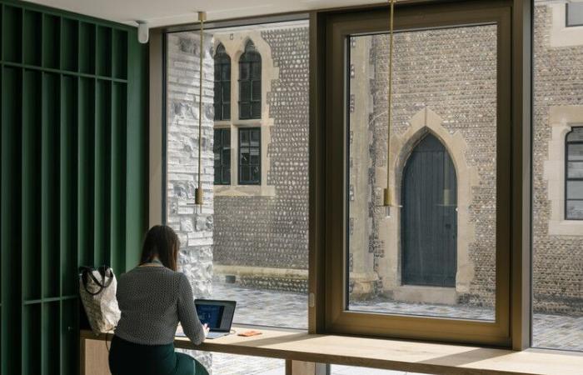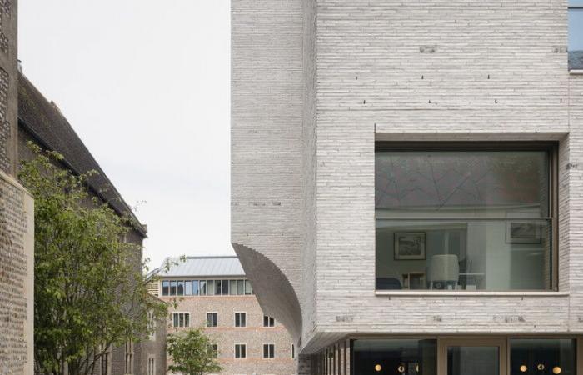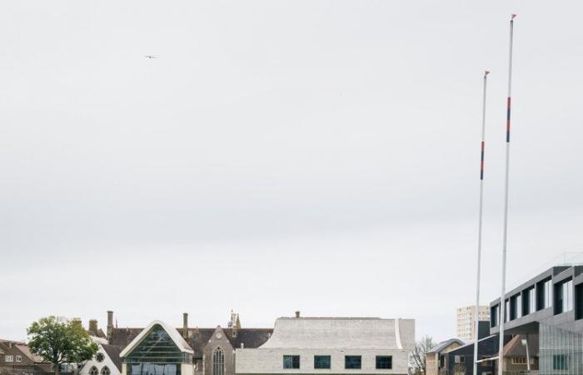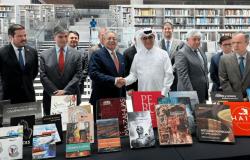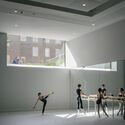
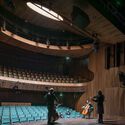
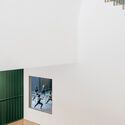
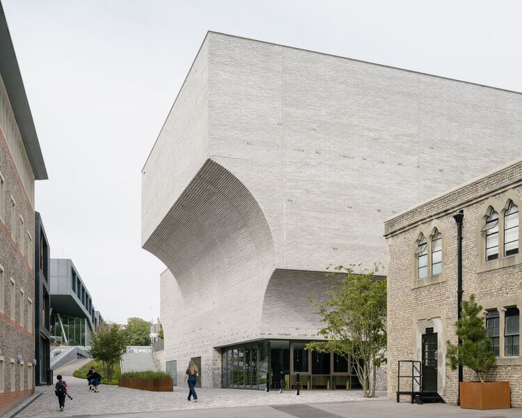 + 9
+ 9
Share Share
EITHER
Clipboard “COPY” Copy
- Area Architecture project area Area:
3880 m²
Year Year of the architecture projectYear:
2024
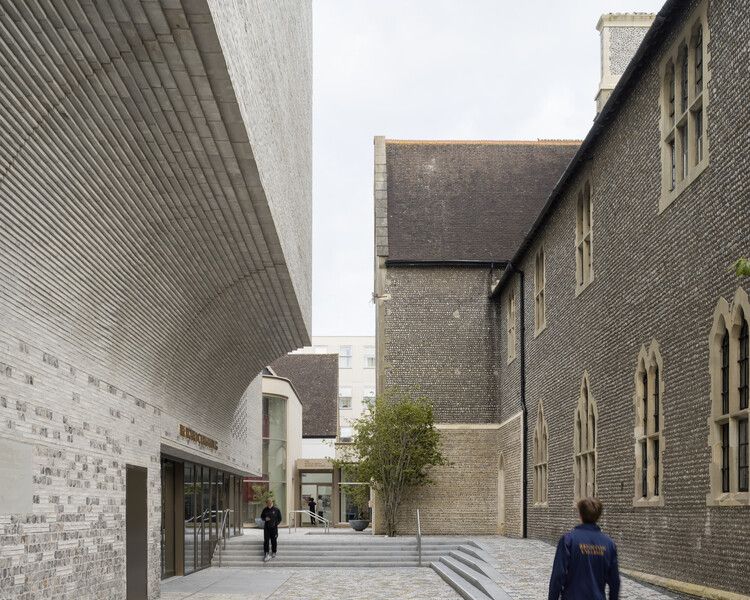
Description submitted by the project team. A new Performing Arts Center for Brighton College, with a fully equipped 400-seat theatre. The 3,000 square meter building incorporates study spaces, social spaces, classrooms and a multifunctional theater hall on a very compact site on the monumental neo-Gothic campus.
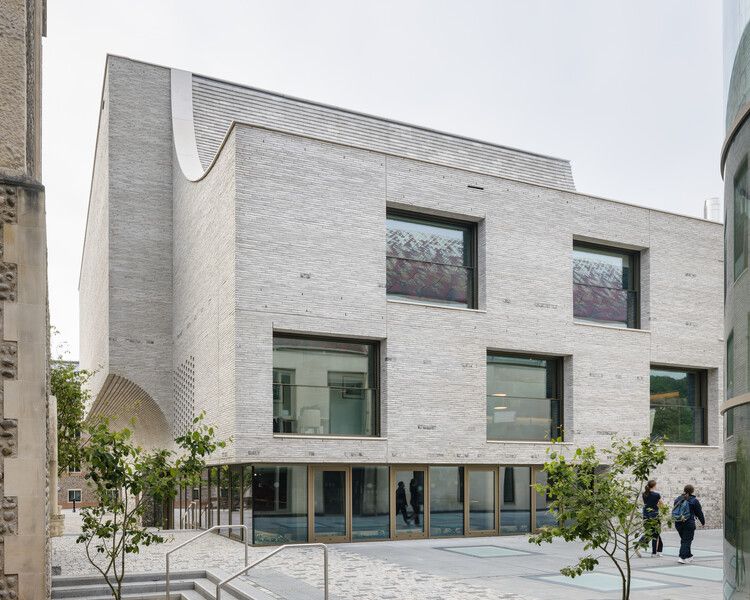
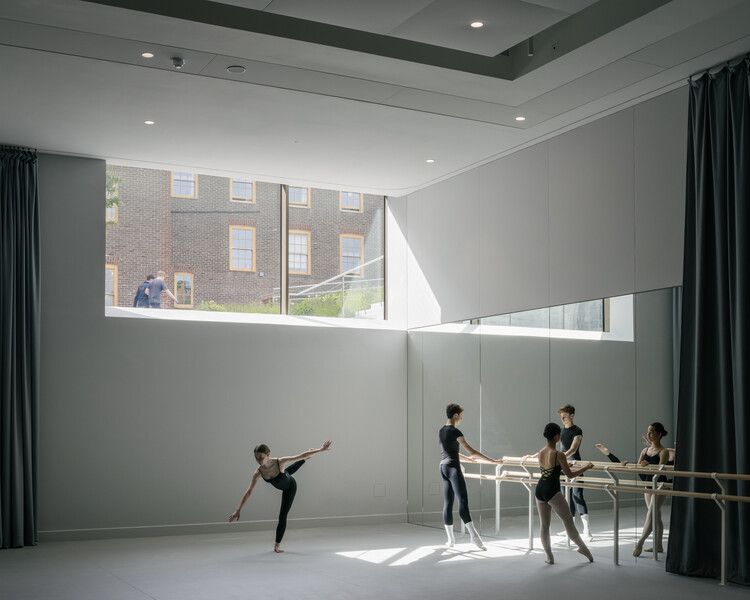
The size commissioned was quite large for how compact it is, as it is sandwiched between the main building, designed by Gilbert Scott, and the new School of Sports and Science. By separating the building from the monumental buildings, new intimate outdoor spaces appear, but it also requires a very refined spatial puzzle to fit.
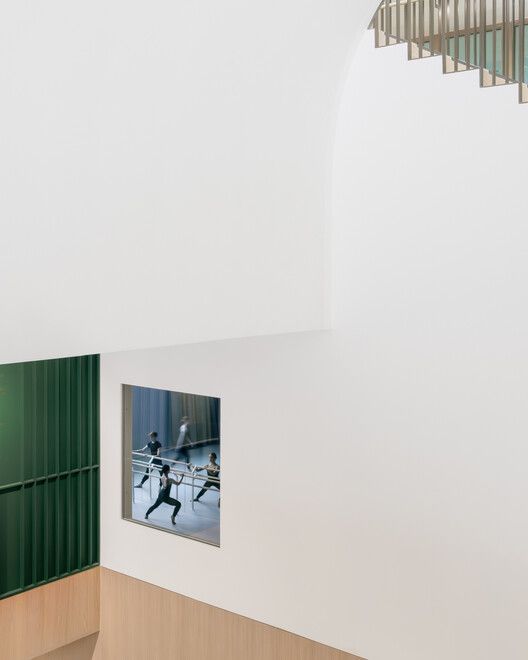
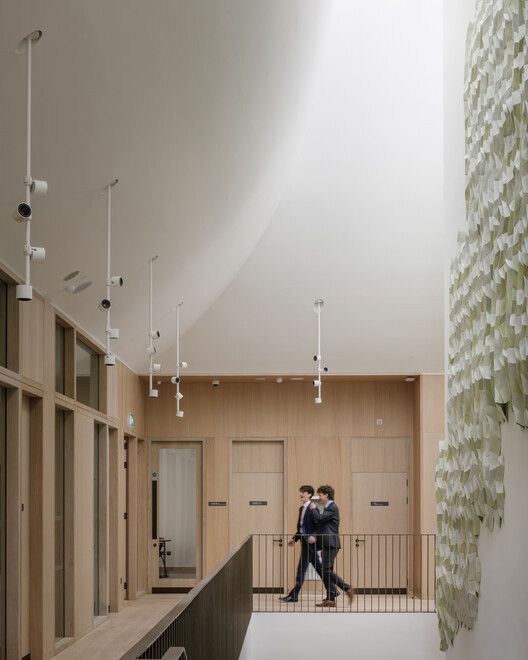
This puzzle required some of the rooms to go outside the footprint of the site. Therefore, the theater lobby is raised to open the ground floor to the social spaces. The result is a dynamic and sculptural form, covered with the same material on all facades and roofs. The design of the curved brick and flint façade mediates between the monumental and the contemporary in a dynamic play of local and historical materials.
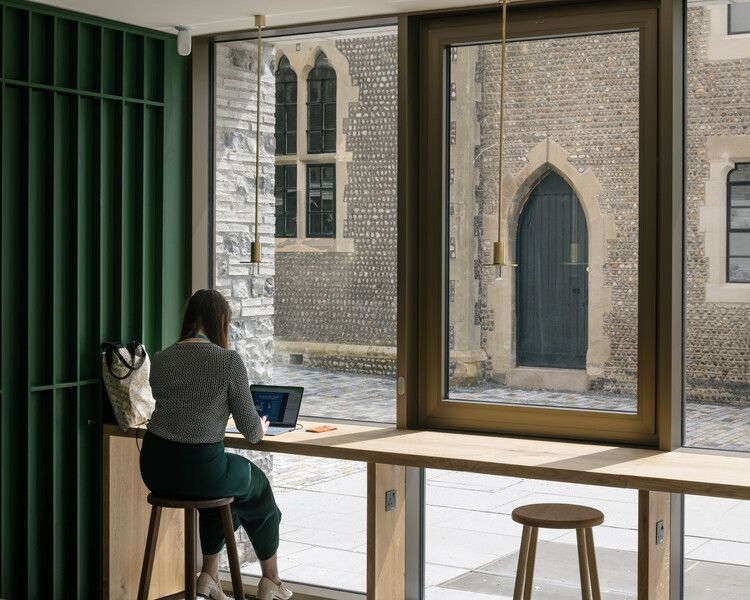
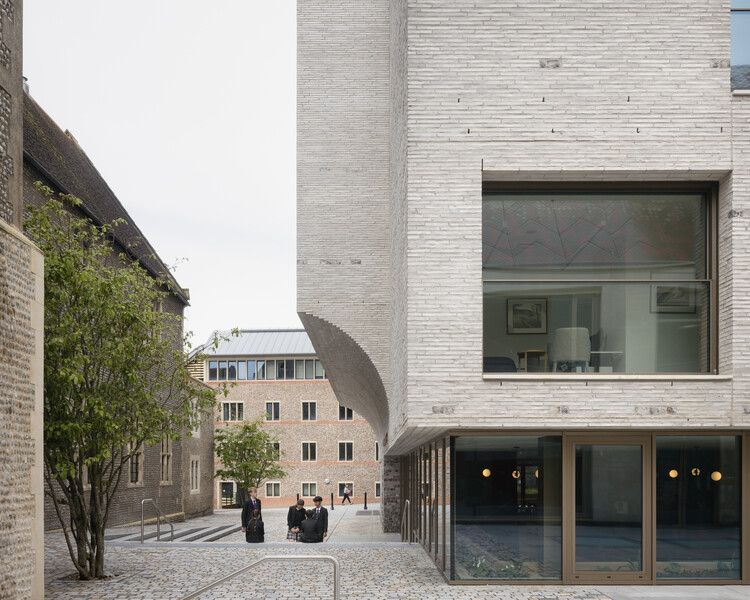
The underground studios, elevated theatre room and ground floor social spaces are connected to a three-dimensional public interior, with wide stairs leading up and down bathed in daylight. The theatre room is a compact, elegant and detailed wooden play box, with a daylight oculus that makes it a daily practice space.
