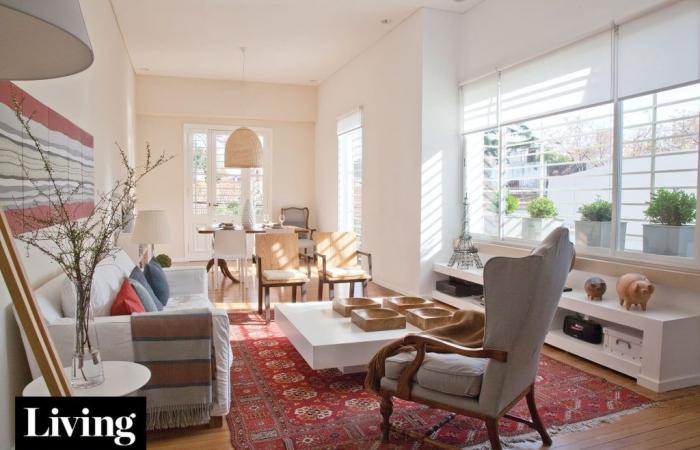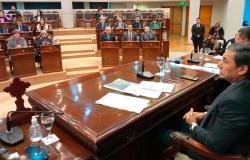June 17, 202400:01
Hear
“It is a family-friendly and super quiet neighborhood. Since you are on the other side of the road, there is little traffic and, crossing Crámer, you have the Cabildo with everything at your fingertips,” the homeowners enthused. Aware that there are fewer and fewer properties of this type, They were patient, but tenacious. “He who seeks, finds,” she repeated to herself on regular tours of her ideal neighborhood until she saw a for sale sign. Once they completed the operation, they called a good friend, the architect Cristina Raserato assume the project and construction management of a thorough reform.
Currently, you enter from the street into a dry patio open to the sky and then into the studio we just saw, where stairs that configures the access itself.
Above, The house had an H-shaped floor with a sequence of three rooms with small windows. As an additional difficulty, there being another house below, it was difficult to move the waters. This situation, added to Rasera’s premises of “strip, clear and connect”, ended up defining the new distribution. “I had a lot of doubts about the kitchen, but the architect showed me the cover of an architecture book with the same idea in a house in Oslo. Luckily, we did it: it turned out to be a great idea!”






