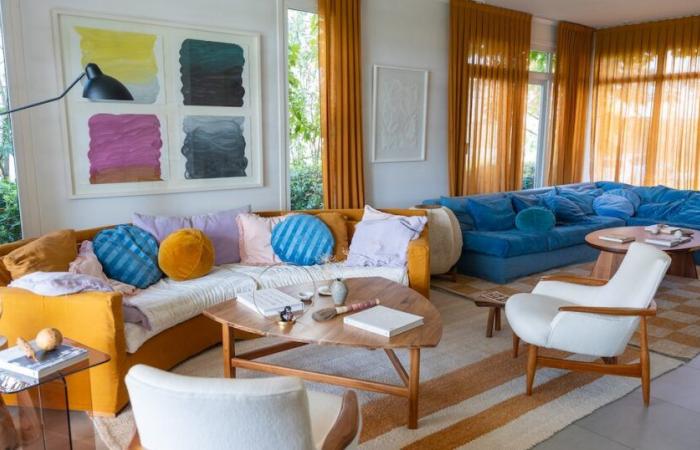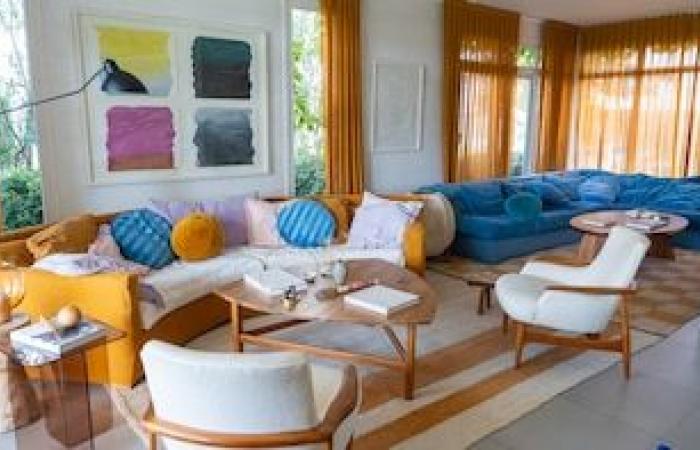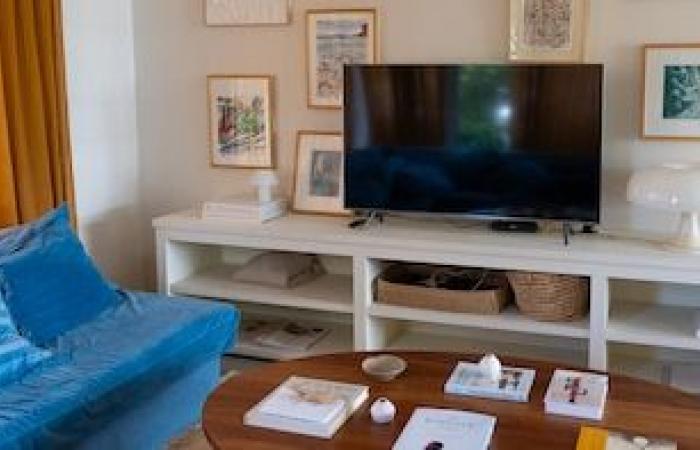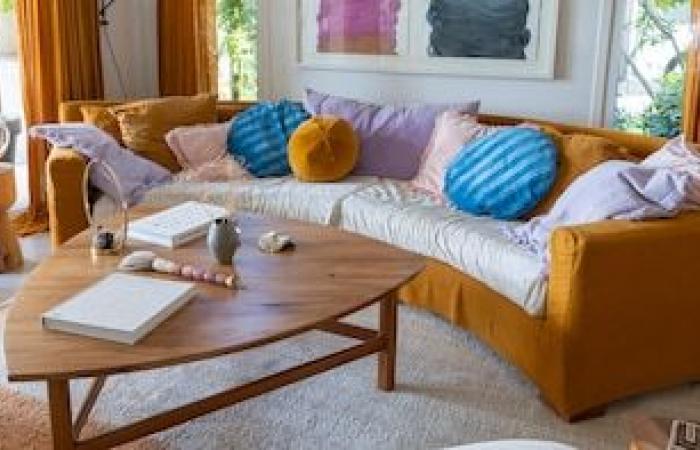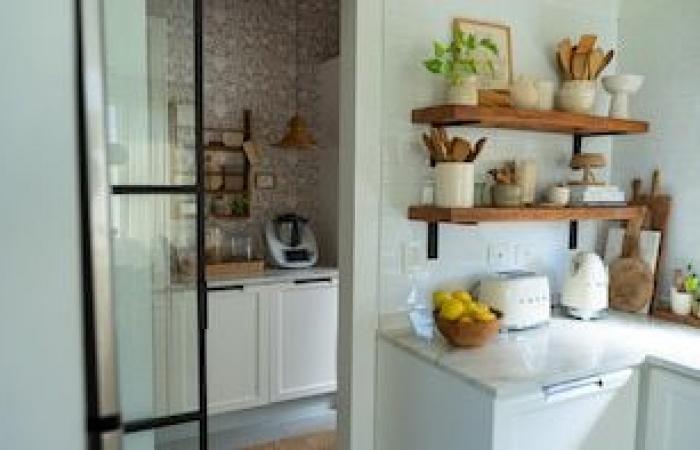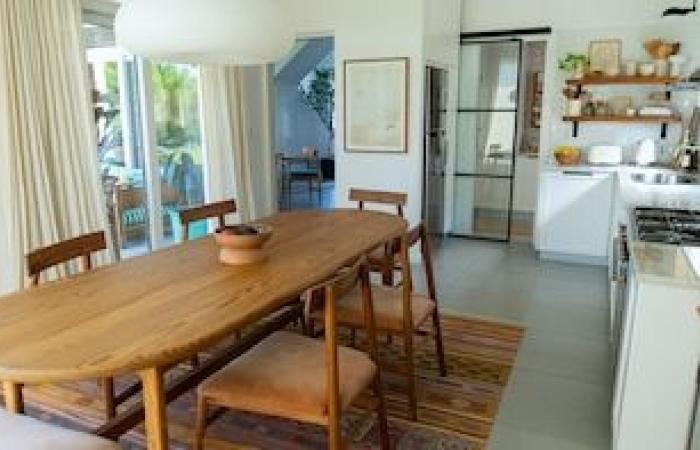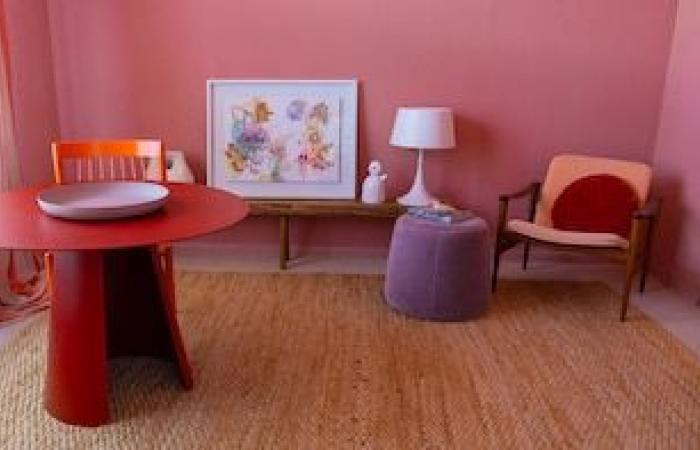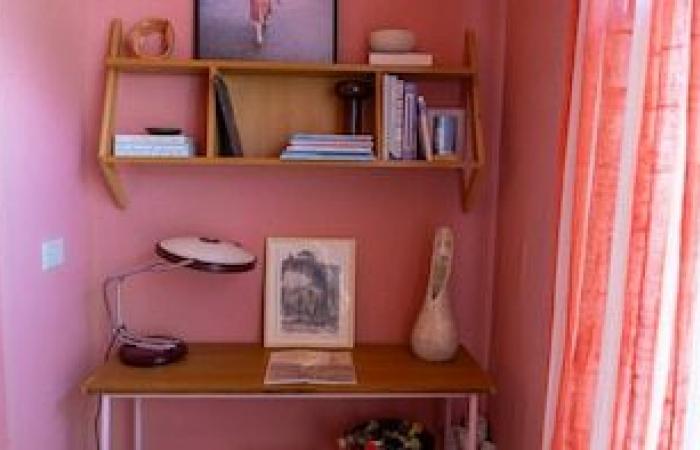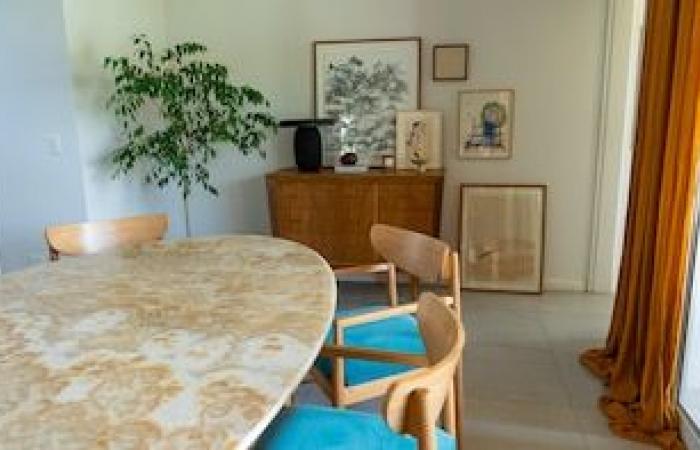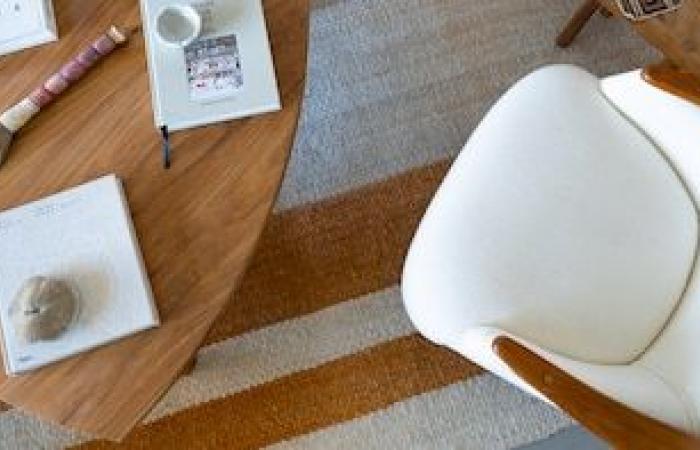Carina michellirecognized for its sensitivity towards design and decoration, has transformed its home into a space that combines functionality, aesthetics and personal emotions.
His house was designed 14 years ago with a clear objective: that Each corner is used and lived with intensity. About this, Michelli explained to Infobae: “The idea of avoiding cold or without energy spaces was key in the design process, inspired by memories of my childhood.”
Carina chose to create Two connected livings, but with two very different proposals. One of them is dedicated to entertainment with a television as the protagonist: watching family series is a plan to share.
Michelli stressed that the decoration You should not hide functional elements like television, but integrate them harmoniously. To do this, he designed an art gallery behind the TV, where each chosen piece has a personal meaning, combining functionality and aesthetics.
Meanwhile, the other was conceived as a space to share contemplative talks or moments, ideal for reading or its morning mate.
Both environments, one next to the other, although different depending on and aesthetics, maintain a conductive thread that unites them.
The owner of the house has dedicated years to build an art collection that adorns the walls. Each work has a special meaning, from pieces of recognized artists such as Ignacio de Lucawho portrayed Carina during the pandemic, to drawings made by her daughters.
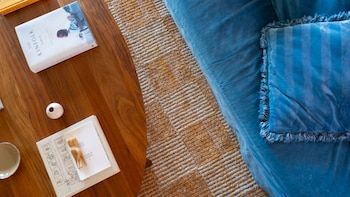
Given this scenario, Michelli stressed that Art does not always require large investmentssimple elements such as a magazine leaf or a drawing of their daughters can become significant decorative pieces.
Among the outstanding artists in their collection are But Lamensa, Manuela Durañona And the Correntino photographer Raota. The choice of each work responds to an emotional and aesthetic connectionand according to Carina, the construction of a personal gallery is a process that carries time and patience.
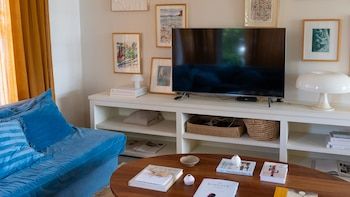
The use of color is another pillars in Michelli’s decoration. His home has evolved from a neutral palette to an explosion of shades that reflect their emotions and personal changes over the years.
An example of this is the armchair in one of the lights, which previously had versions in natural and green tones, until reaching the monochrome blue design today. This blue color was chosen for its ability to complement the general palette of space and for being a creation of Warehouse house that captivated her.
In addition, Michelli emphasized the importance of Repetition of colors and materials In decoration, since this It helps create a sensation of harmony in spaces with multiple elements. The carpets, subtle patterns and textiles also play a crucial role in the aesthetic cohesion of each space.

This environment is the most significant space From his house, inspired by the memories of his grandmother’s kitchen, where the happiest moments of his childhood were gestated.
Michelli opted for a Great central table that congregatesinstead of a modern island, with the aim of creating a meeting place for your family and friends.
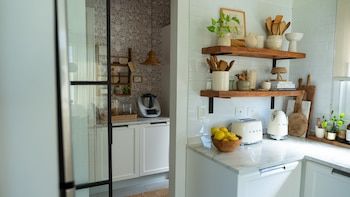
The kitchen immediately connects with the laundrywhich in turn is the secondary entrance of the house. This space, small although loaded with details, was transformed into the ideal daily hall that translates into that perfect feeling of: “I got home.”
Recently, he incorporated Tapiz paper on the walls and roofcreating a cozy atmosphere that describes as “a gift box.”

The fourth pink, as Carina calls it, is undoubtedly another of the outstanding spaces. Originally conceived as a guest bedroom, but that over time was transformed into its workplace and creation.
This room proposes from design and harmony in pink tones. It was designed to transmit love, calm and creativity.
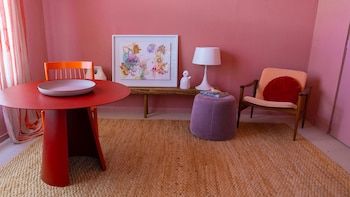
Michelli explained that the pink color has a special meaning for her, related to love and emotional healing.
The room has Entelated walls, carpets and works of art carefully selected.
Michelli opted for a harmonious color palette instead of contrasting, seeking to create an environment that inspires tranquility and concentration.
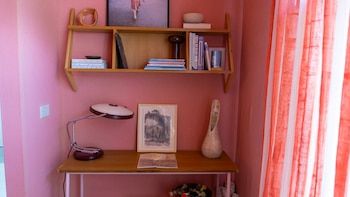
The dining room, which was empty for years until he found the ideal table, is another example of his focus on functionality and aesthetics.
The table, with a honey ónix lid of Quarries of the worldwas chosen for his resemblance to the sea’s mist and his oval shape, which encourages proximity to share.
Michelli explained that Rounded and organic forms are a constant in your homesince they invite conversation and generate a feeling of warmth.
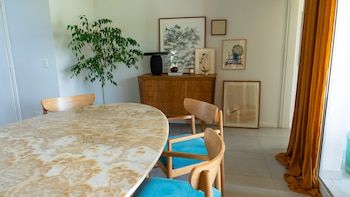
The chairs, of Bulland other vintage elements, such as a furniture of Cari Ríos Decothey combine with contemporary pieces to create a balance between the modern and the classic.
Michelli stressed that the decoration should not be perfect nor strictly follow trends, but reflect the personality and experiences of those who inhabit space.
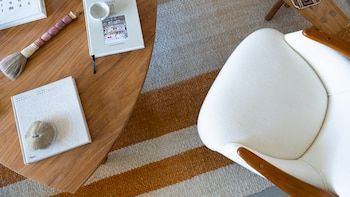
Carina’s house is not simply a carefully designed space, but a reflection of your life, your emotions and memories.
Every corner, from the lights to the kitchen and the dining room, tells a story and is designed to be lived and enjoyed. The key to achieving a harmonious home is to spend time and thought to every detail, allowing The spaces evolve over time and fill out meaning.
Functionality, aesthetics and emotion, converts Carina Michelli’s house into an example of how design can transform a space into a true home.

