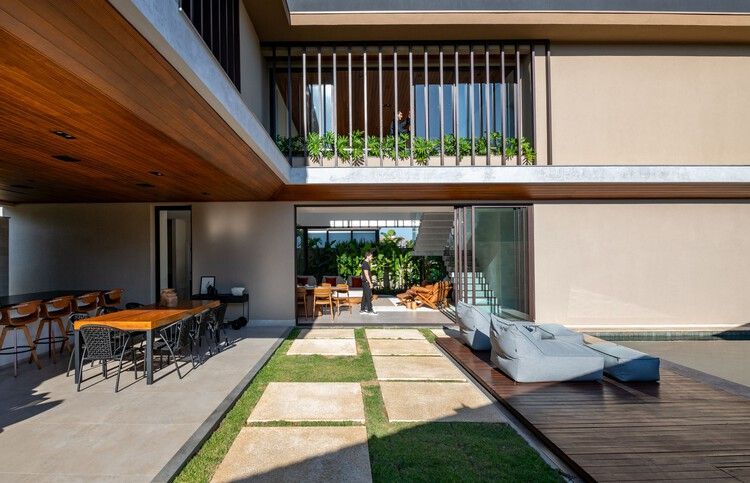
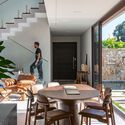
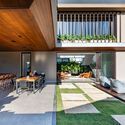
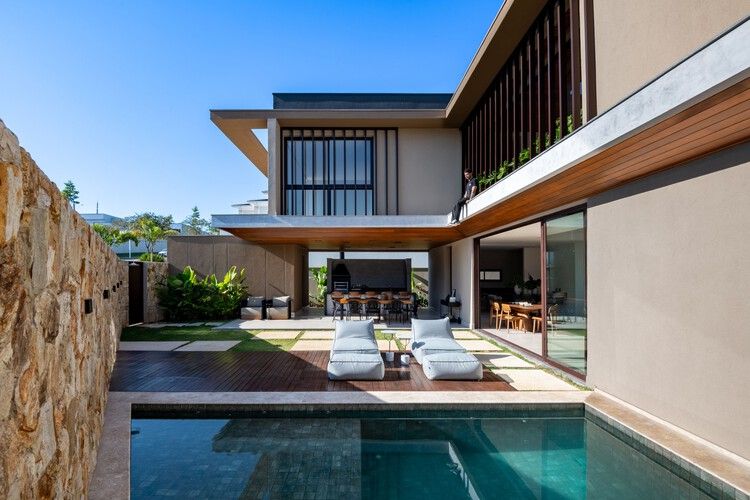 + 22
+ 22
Share Share
EITHER
Clipboard “COPY” Copy
- Area Architecture project area Area:
450 m²
Year Year of the architecture projectYear:
2023
Photographers
Suppliers Brands and products used in this architecture projectSuppliers: said, Indusparket, Omega Fence Systems, Portobello Shop, Spagnhol Plants
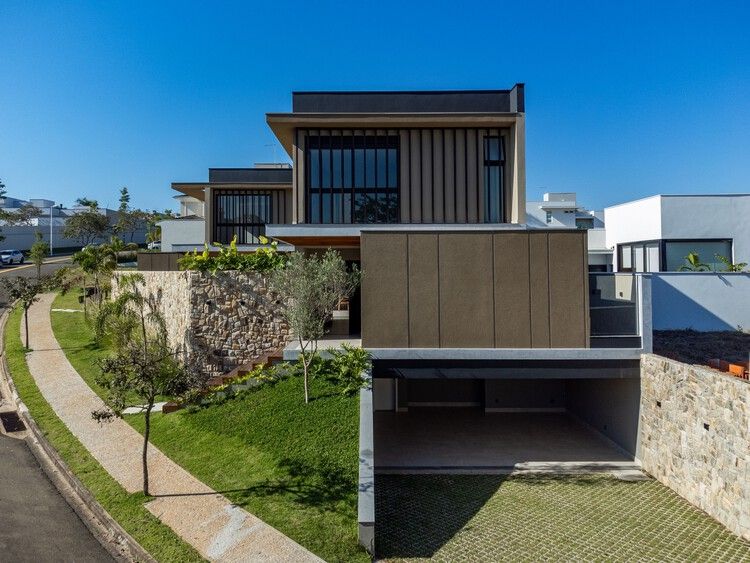
Description submitted by the project team. The F01 residence in Limeira, in the interior of São Paulo, designed by the Arquitetura 4 studio, faced challenges from the beginning due to the characteristics of the terrain. Being a corner lot, with 45 meters of frontage, 590 m² of area and 4 meters of unevenness, it was necessary to develop an “L”-shaped construction divided into 3 levels. Taking advantage of the mandatory front setback, a garden was created facing the front of the land, confronting a common area of the condominium. The challenge was to organize the entire program of the house in a fluid way, valuing the integration of the environments and maintaining the connection with the outdoor spaces.
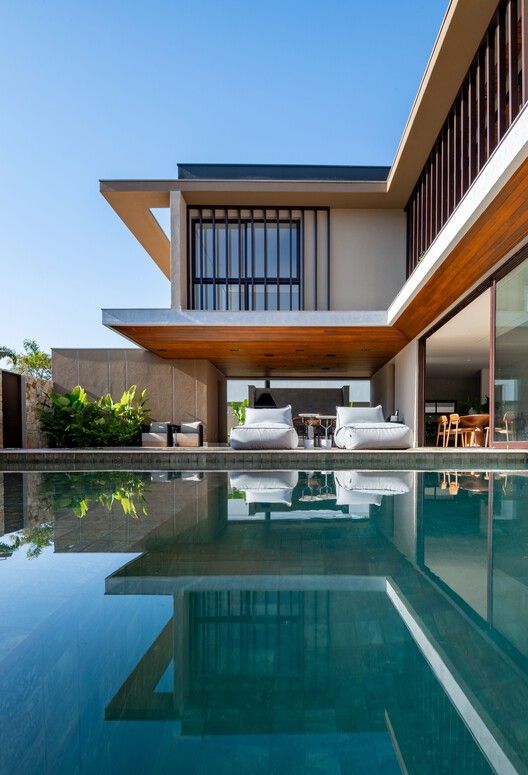
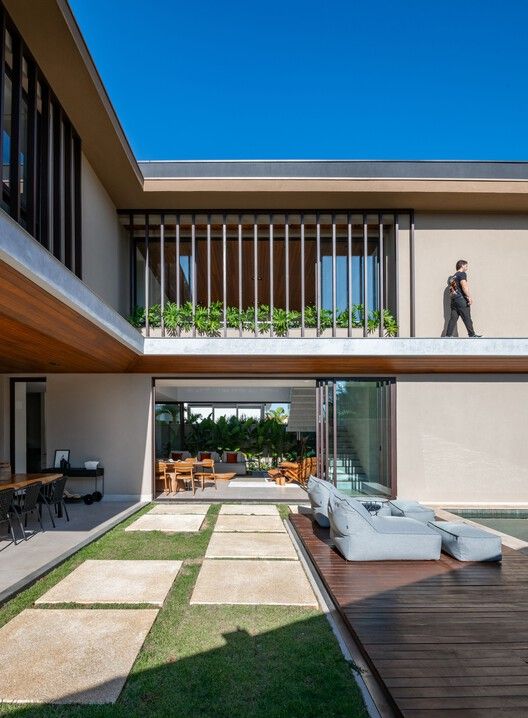
The project was conceived for a family of 4 to 5 people, with the possibility of reversing the spaces, taking into account the intention of selling the property and allowing the buyer to adapt the spaces according to their needs. For this reason, a spacious, open design was created and designed with flexibility for possible future modifications. The organization of the spaces included a lower level embedded in the topography to access the garage, with capacity for 3 cars, as well as a storage room, a cellar and a staircase that leads to the ground floor. On the ground floor is the social area of the house and access from the street. In a segment of the “L”, there is a home theater and a bathroom, which can be converted into a possible suite, as well as an office, a double-height living room integrated into the kitchen, laundry and pantry. In the outdoor area, in the other segment of the “L”, there is a gourmet area open to the pool, with a bathroom and sauna.
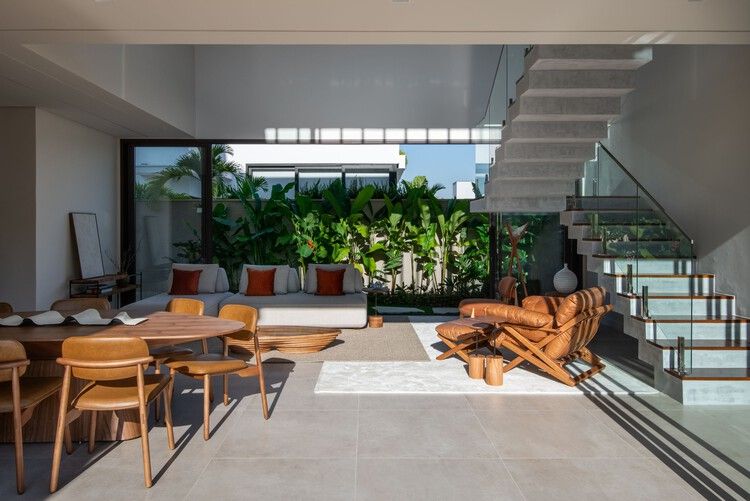

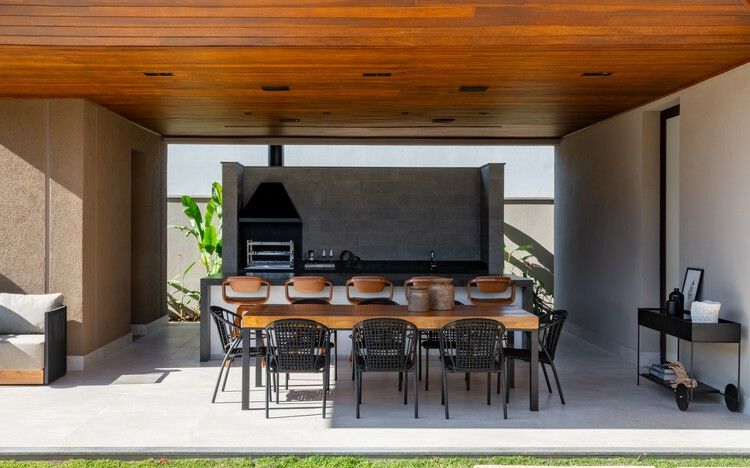
On the upper level is the private area of the residence, with three large suites, all with dressing rooms, interconnected by a mezzanine corridor that has a planter overlooking the pool. To guarantee integration and visibility to the outside, large openings were used on the upper level, with spaced and fixed metal breezes, which provide privacy to the environments. The neutral color palette and use of natural materials provide warmth and elegance to the residence. With the presence of marked horizontal axes, a volumetry of supported volumes was worked on, giving lightness to an imposing construction. Extended eaves and metal elements, such as brises and friezes, add rhythm to the façade. With openings throughout the residence, which frame and connect with the gardens, you are invited to enjoy the outdoor spaces, permeating them in a continuous and light way.
