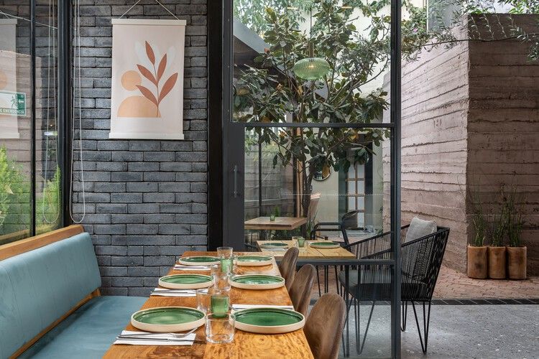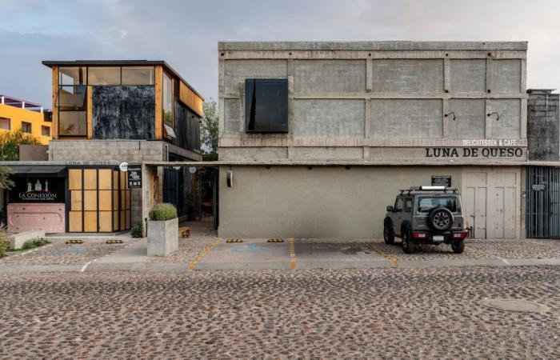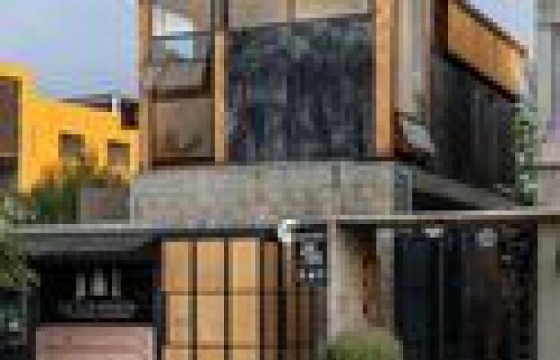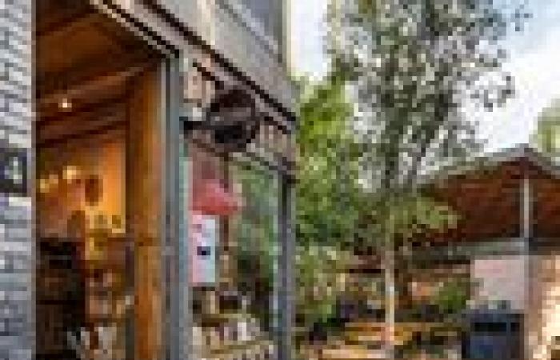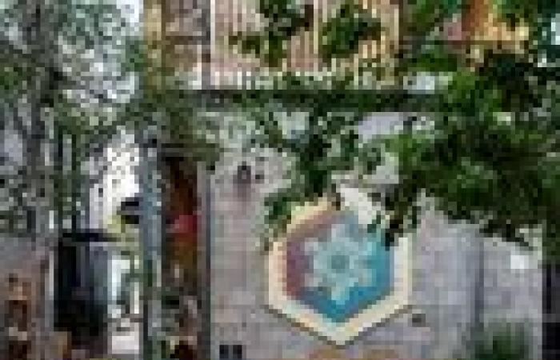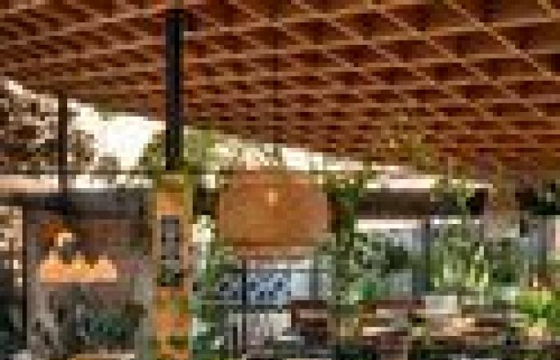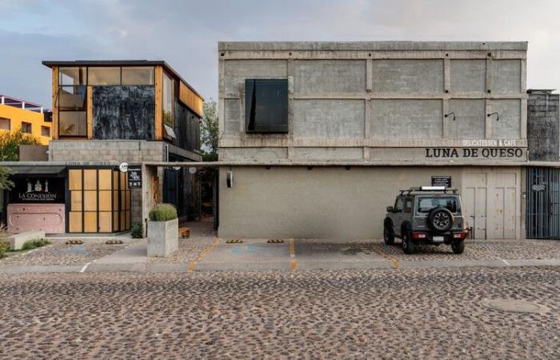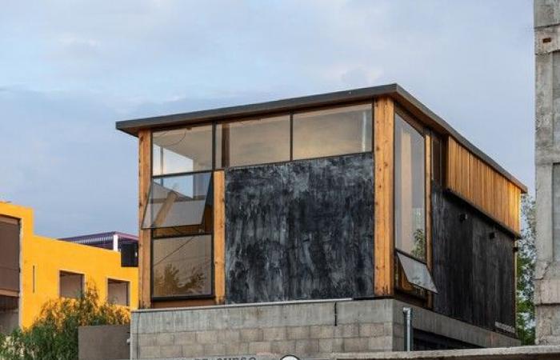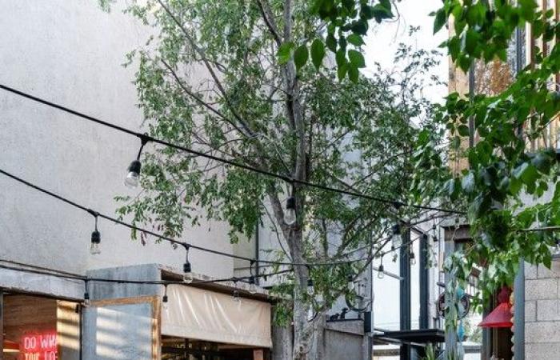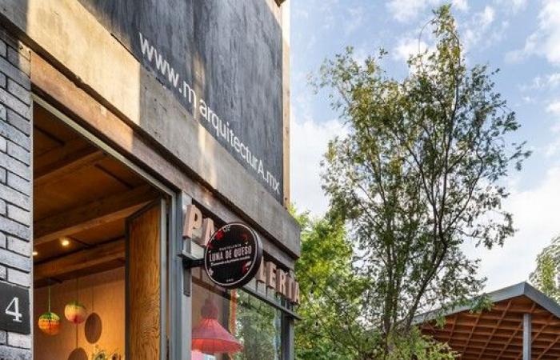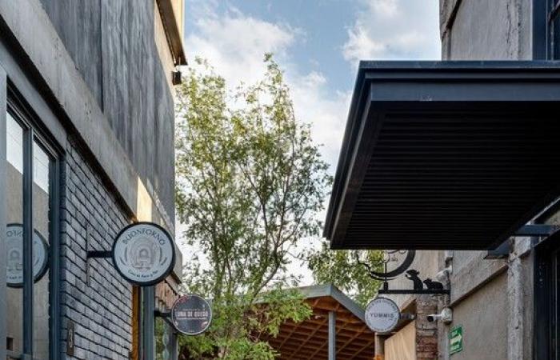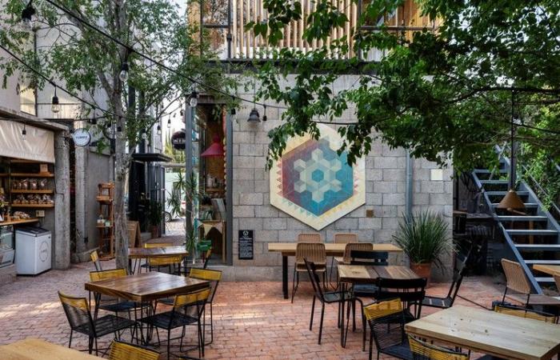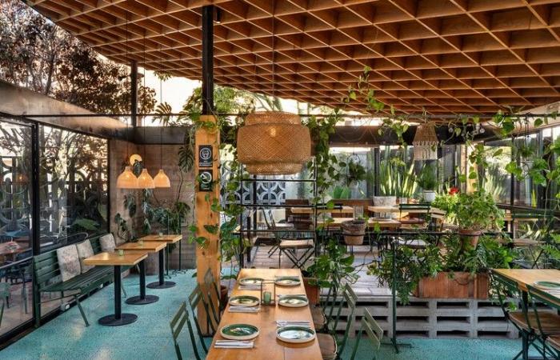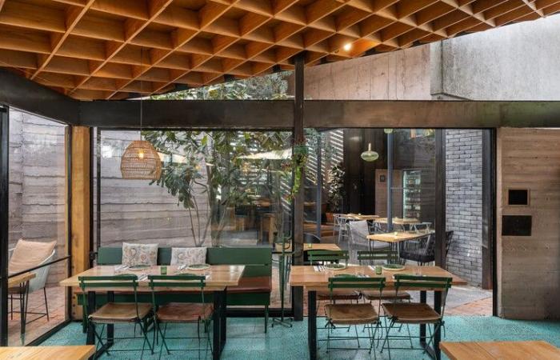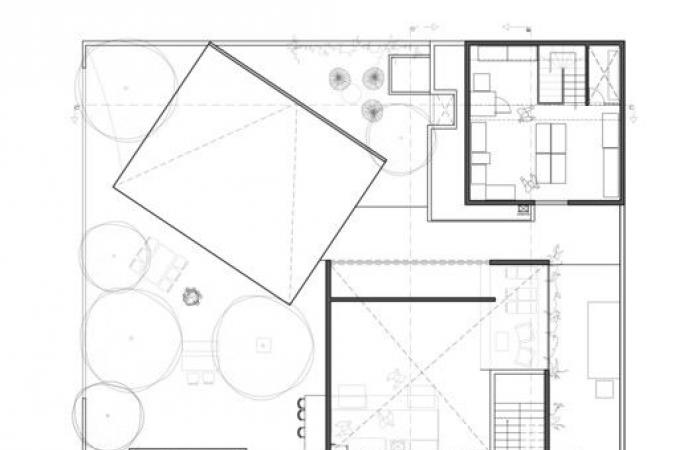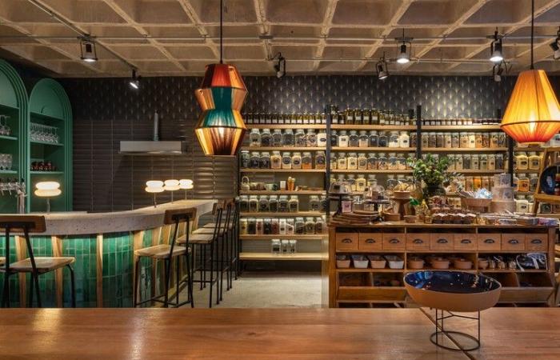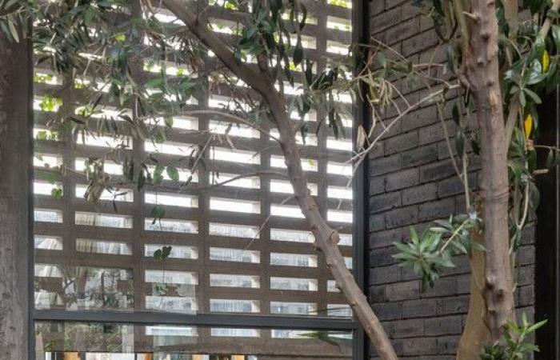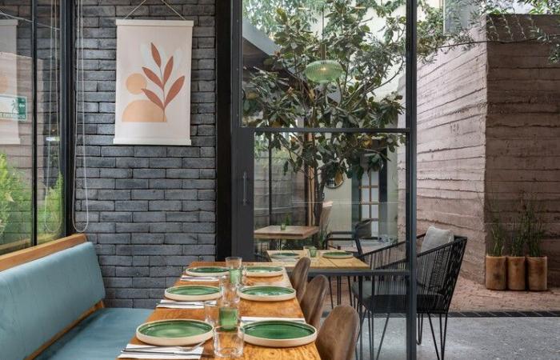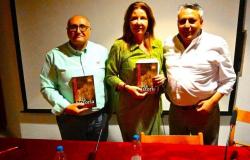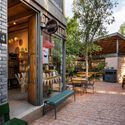
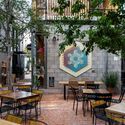
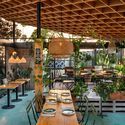
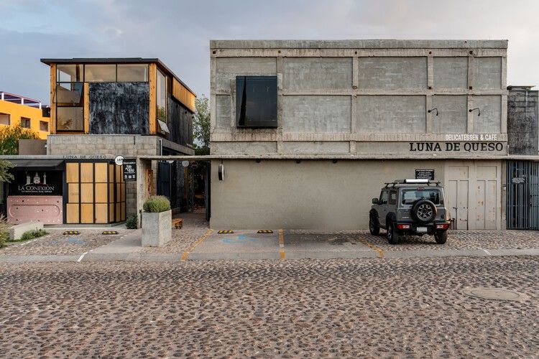 + 38
+ 38
Share Share
EITHER
Clipboard “COPY” Copy
- Area Architecture project area Area:
660 m²
Year Year of the architectural projectYear:
2024
Photographers
Suppliers Brands and products used in this architecture projectSuppliers: AutoDesk, Boha, Chaos Group, GAIA, Mistoa, ceramic processes, Hangings, Torrey, Trimble Navigation, VALMIERA GLASS
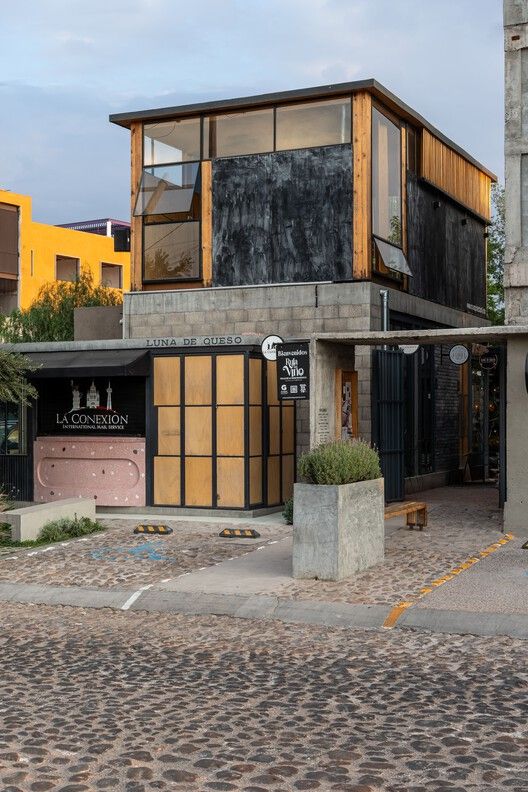
Description submitted by the project team. In the city of San Miguel de Allende, an oasis of innovative design and architectural functionality emerges. Carefully conceived on a 660 m2 northeast facing plot, this project embodies the perfect fusion of comfort, style and a wide range of retail experiences. Upon entering this space, visitors are greeted by an atmosphere of warmth and sophistication. The project’s enveloping textures embrace visitors, dissipating the initial harshness of a Brutalist façade to reveal a welcoming and enveloping interior.
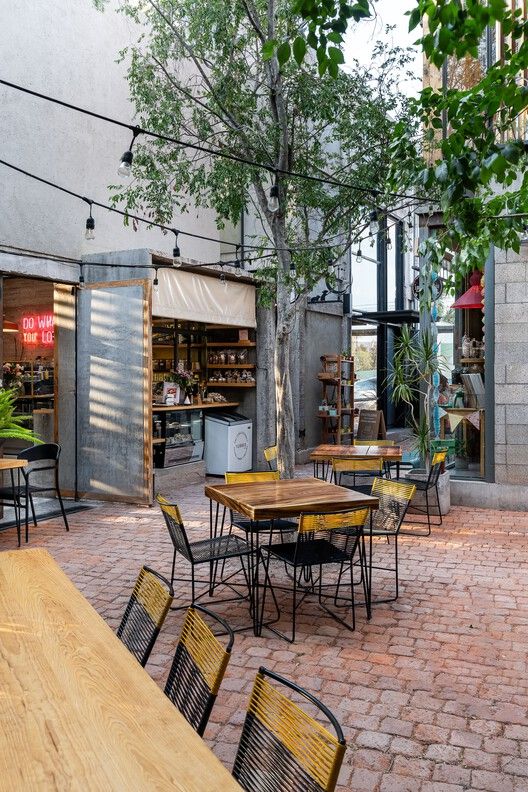
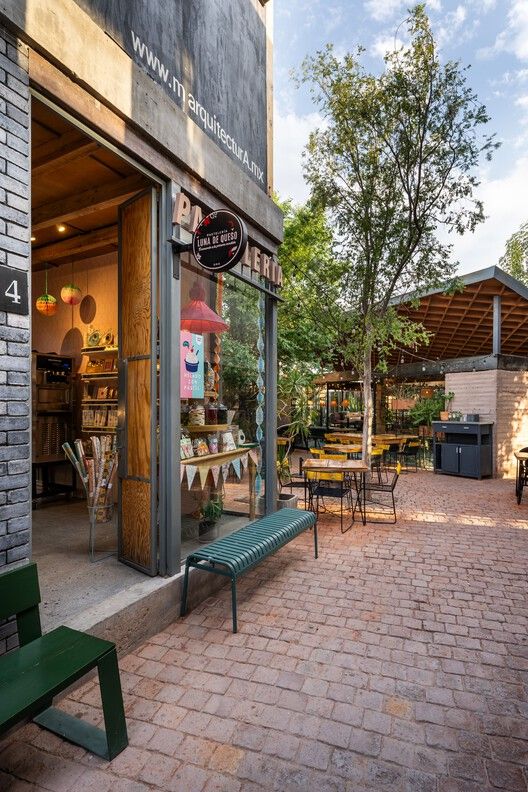
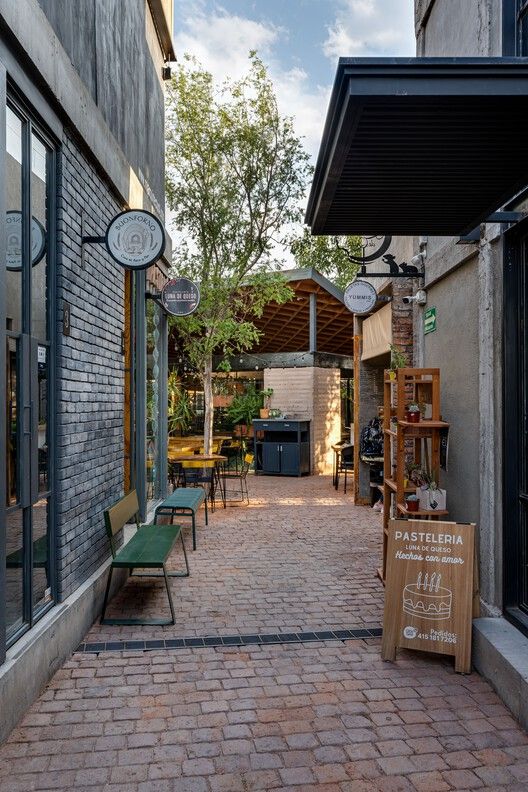
To the right is a gastronomic enclave, a true feast for the senses. With 105 m2 of space, this corner offers a unique experience under the shade of a reticular slab of patterned coffers. Strategic lighting and careful arrangement of elements invite diners to indulge in exquisite cheeses, while an innovative pop-up bar and a selection of craft beers add a contemporary touch to the experience. The exterior tour is a visual and sensory odyssey. A slatted partition walker cut into medium-sized squares invites visitors to explore the surrounding environment.
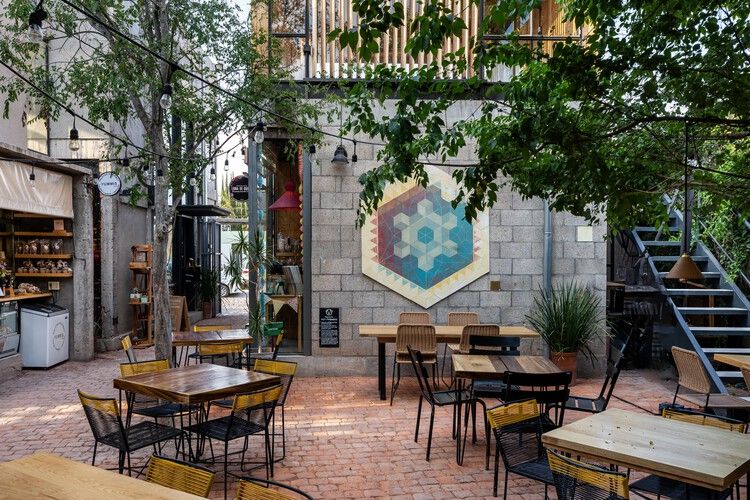
In the distance, a majestic sloping wooden deck captures the imagination, supported by structural elements of wood and compacted sod, which provide a harmonious contrast with the natural environment. The Commercial Heart. Inside, the commercial diversity is displayed in all its splendor. From a pastry shop to a boutique on the second level, each space is a celebration of craftsmanship and good taste. Towards the street, an international mail company offers its services from a terrazzo bar cast in Sitio, fusing the practical with the aesthetic.
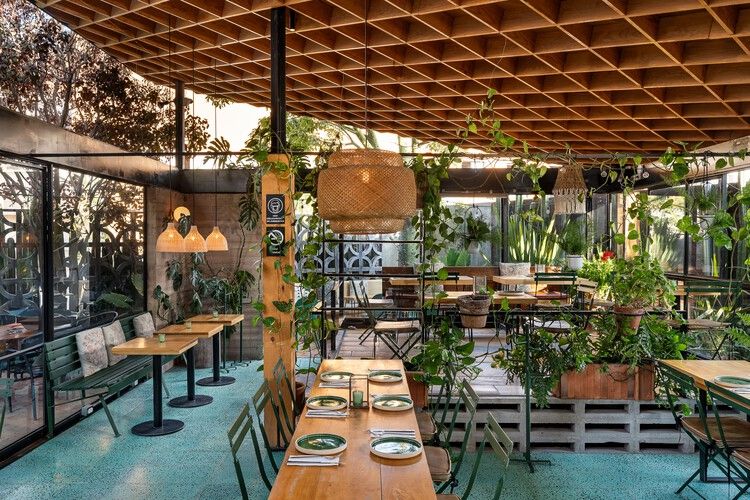
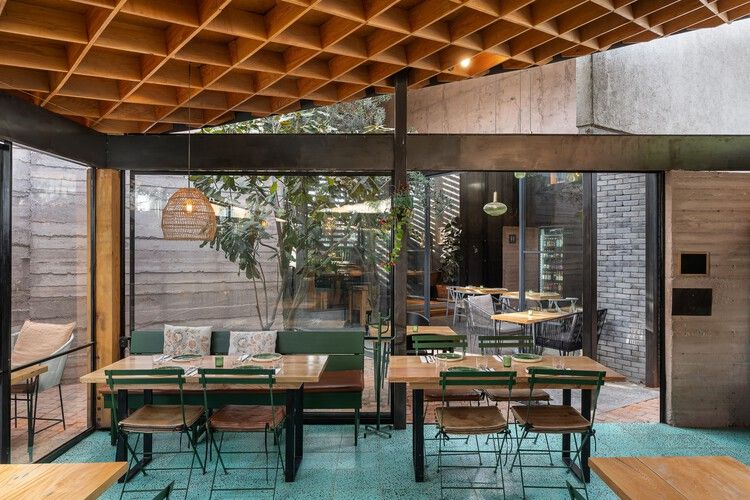
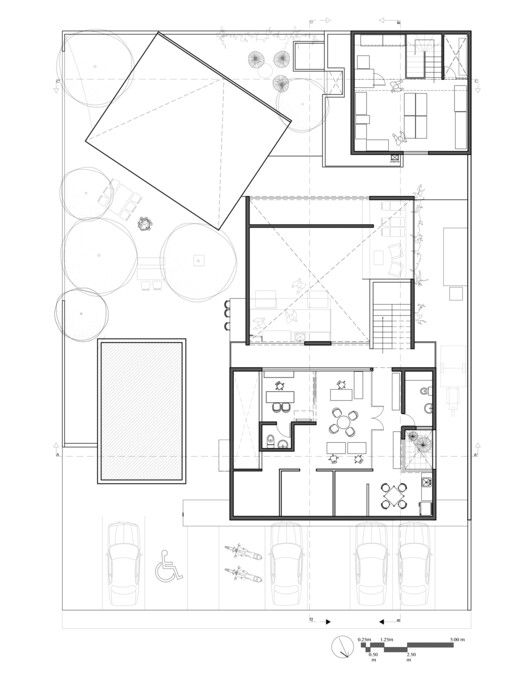
The café, located under a sloping roof made of reused material, emerges as a refuge of freshness, style and beauty. With 75m2 of space, this corner offers a sanctuary for coffee lovers, with a small room in the loft and a bathroom lined with charcoal black sheeting under the staircase, where the continuity of the grain of the cut becomes a work of art in itself.
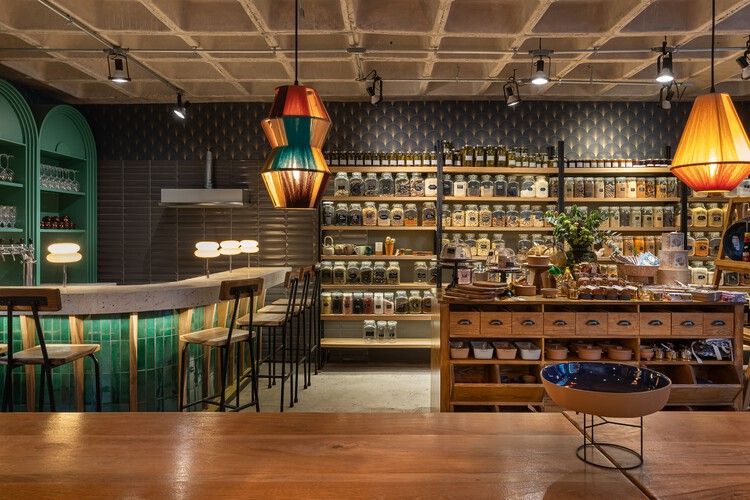
The kitchen, strategically located on the ground floor, and the office, on the upper floor, embody the very essence of architectural functionality. With meticulous attention to detail and a carefully selected palette of materials, these spaces become silent witnesses to the dynamism and creativity that defines this project. In every corner, originality is manifested through the ingenious use of common materials. From concrete lattices to architectural details inspired by the urban environment, each element is an ode to creativity and innovation.
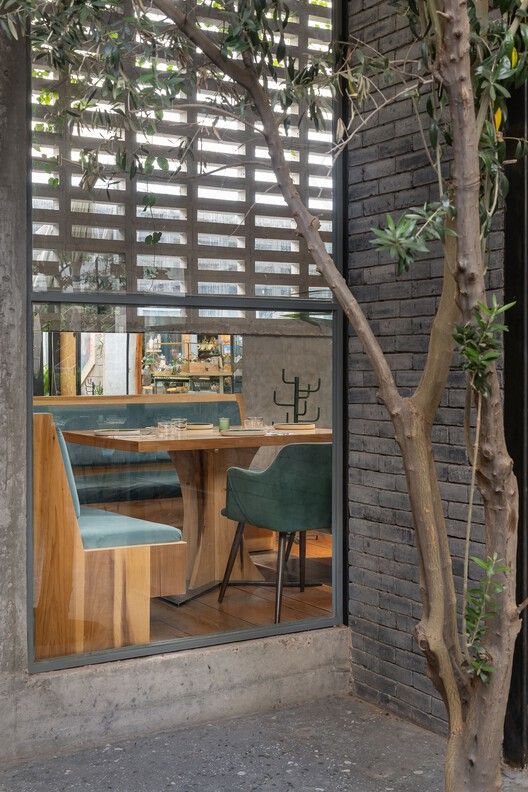
This project, in its Dynamic Gastronomic Center, is a celebration of the contemporary architecture and cultural diversity of the city of San Miguel de Allende. In each space, a unique narrative is woven, offering a truly unforgettable experience for those who have the privilege of exploring it.
