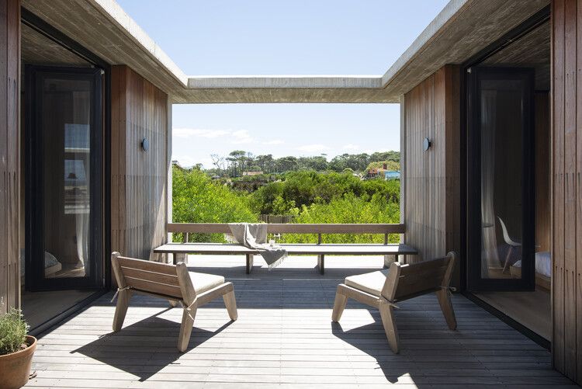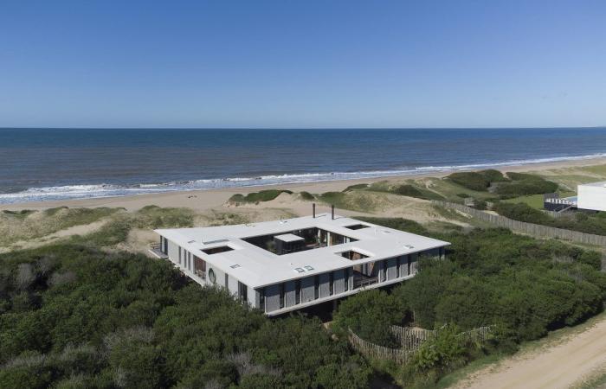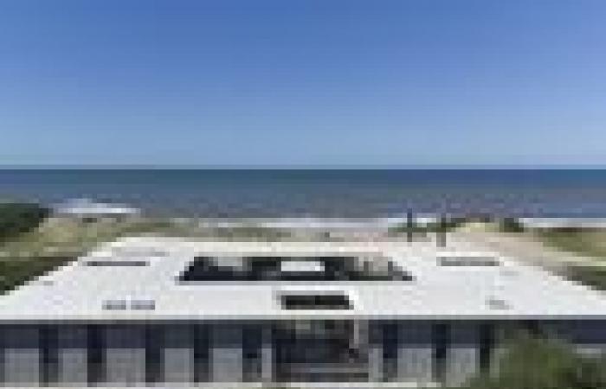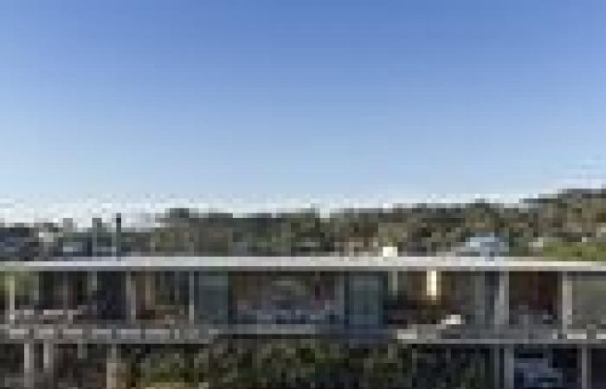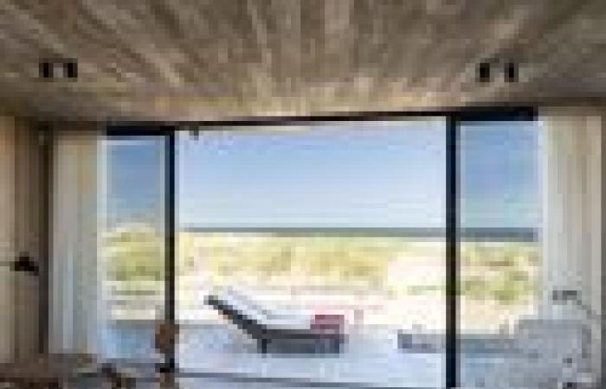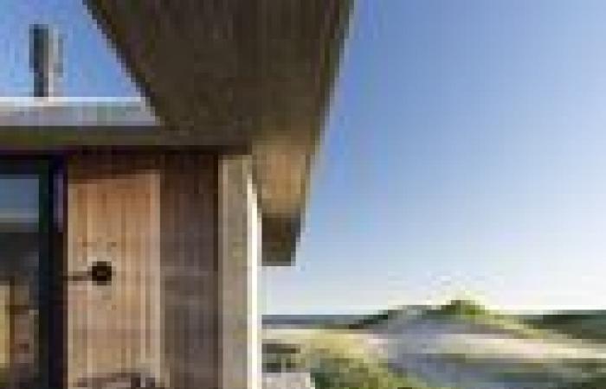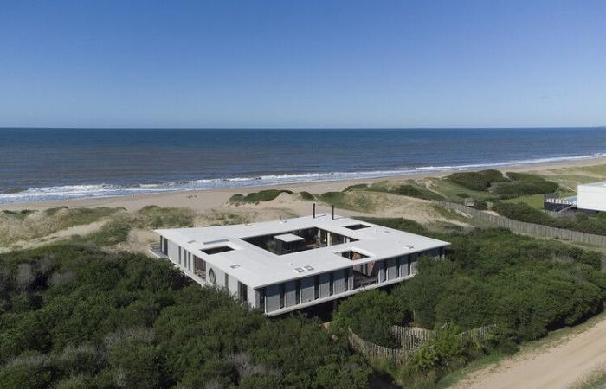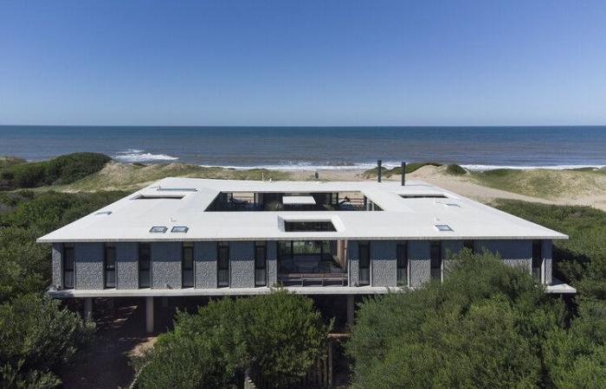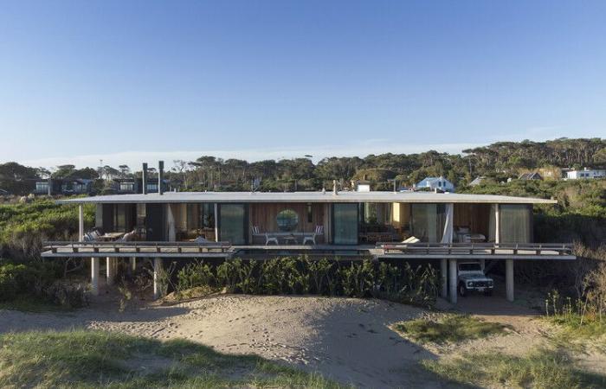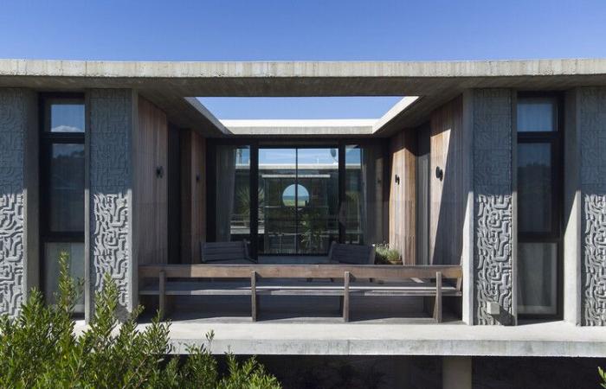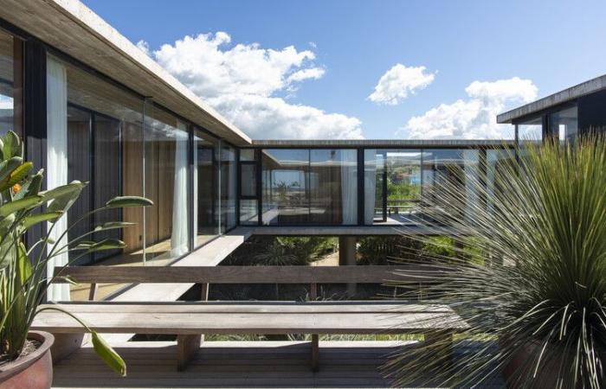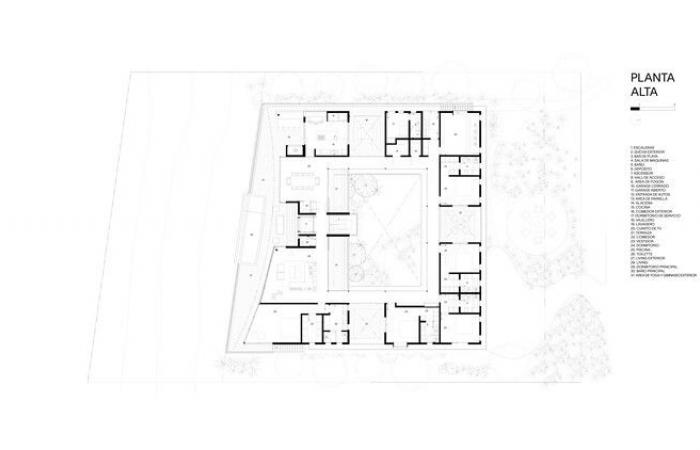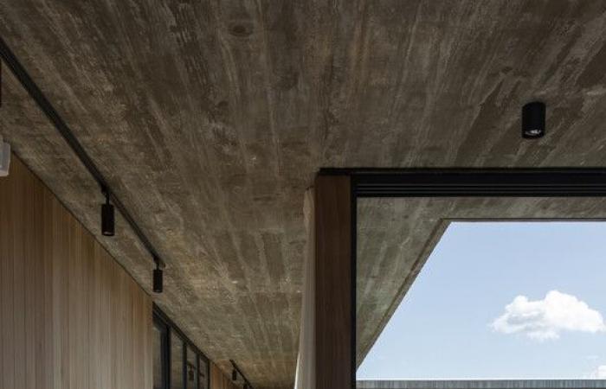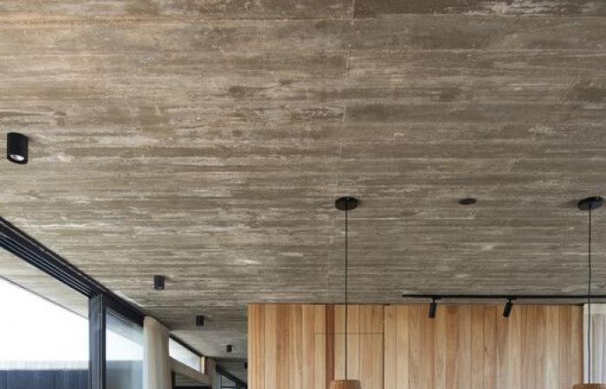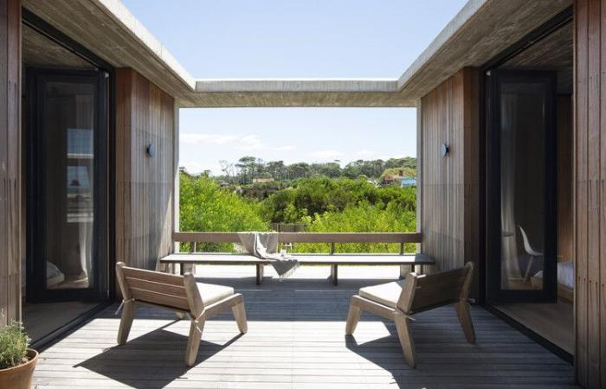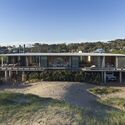
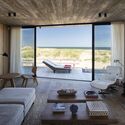
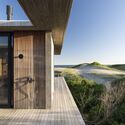
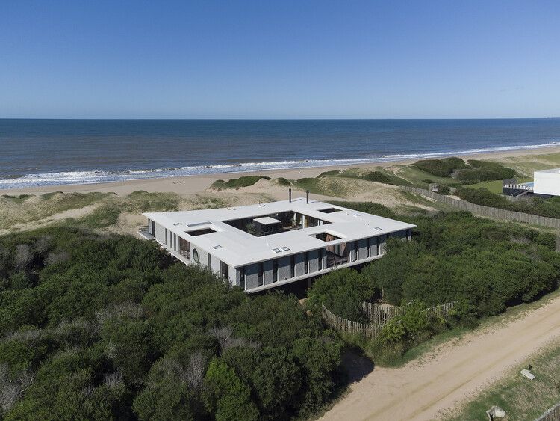 +27
+27
Share Share
EITHER
Clipboard “COPY” Copy
- Area Architecture project area Area:
450 m²
Year Year of the architecture projectYear:
2021
Photographers
Suppliers Brands and products used in this architecture projectSuppliers: Bia, bosch, Hansgrohe, Landarte, Laviere, Luissi, Montecuir, Mr Parquet, Oblak, Portobello, Studio Luce
Description submitted by the project team. Arriving at José Ignacio you will find El Secreto, a strip of recently built houses and large irregular plots formed by the proximity to the dunes, which together with the surrounding nature, form the party of elevating the houses to save the views of the sea and carry out the least possible ground movement to preserve the existing natural condition.
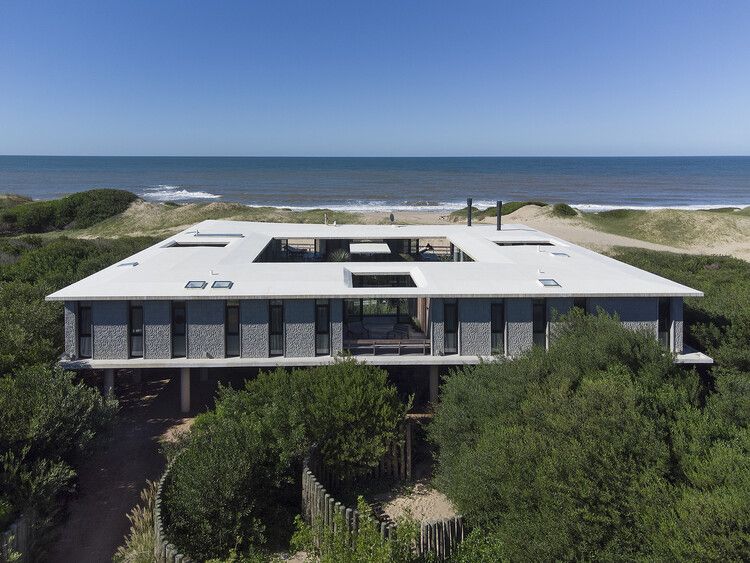
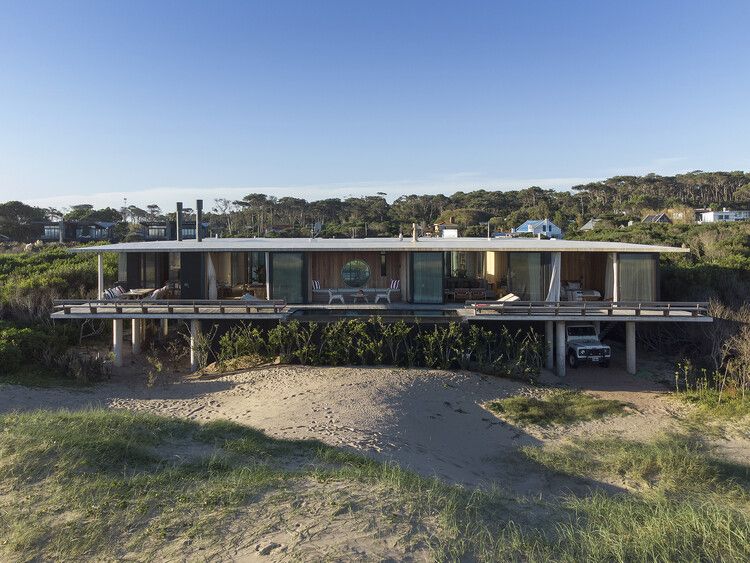
In this way, the floor of the house rests on pillars, detaching itself from the ground, where a space of garages and services is formed, invaded by the wild local vegetation and a tall plant flying above it.
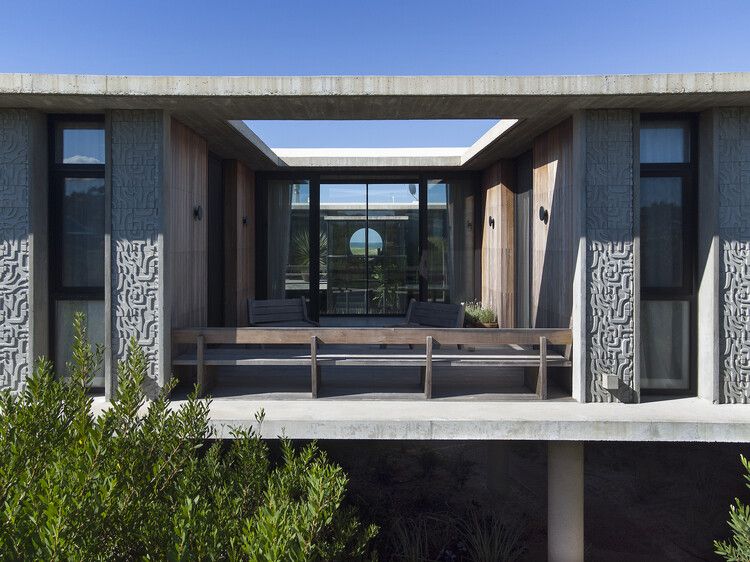
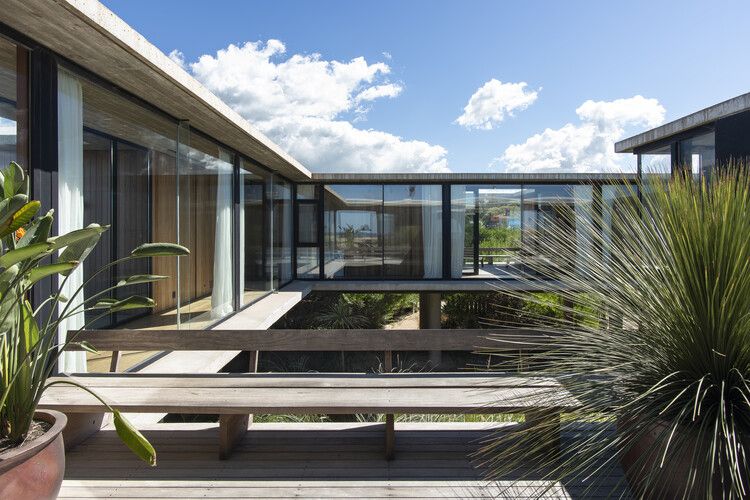
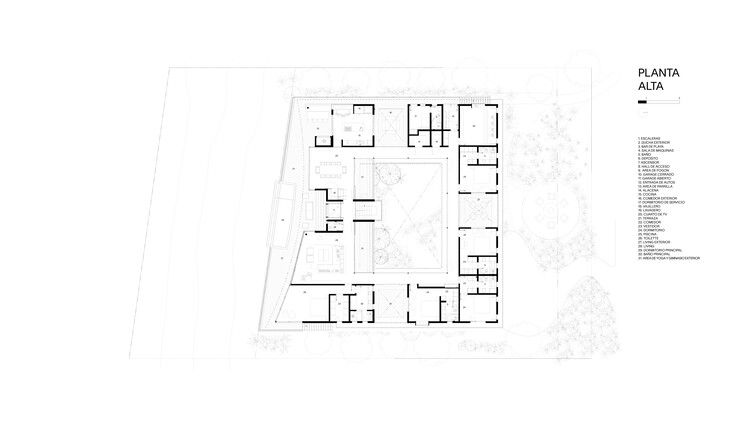
The volume of the house is perceived in a pure way, with an extraction that leaves a large interior patio that forms a floor plan like a circuit alternating bedrooms and semi-private patios. The patios add interior facades, increasing the entry of light to the house and strengthening the connection between them and the exterior. The inhabitants of the house can see each other in the circulation space even if they are on opposite sides of the house.
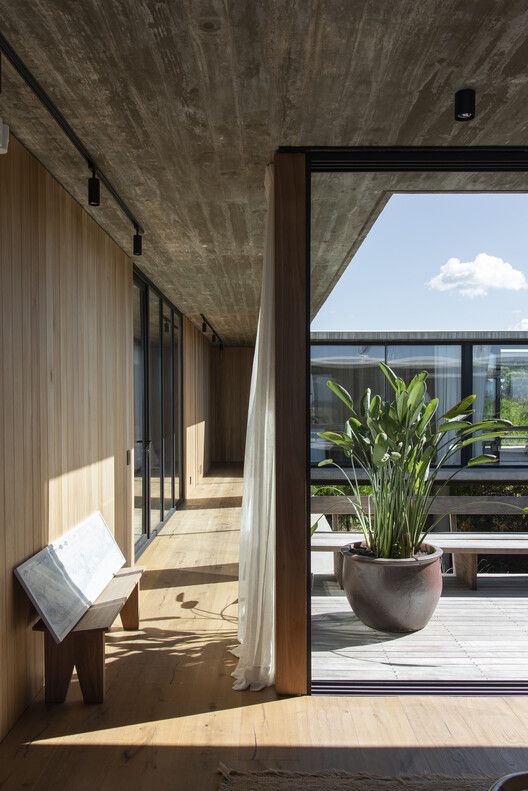
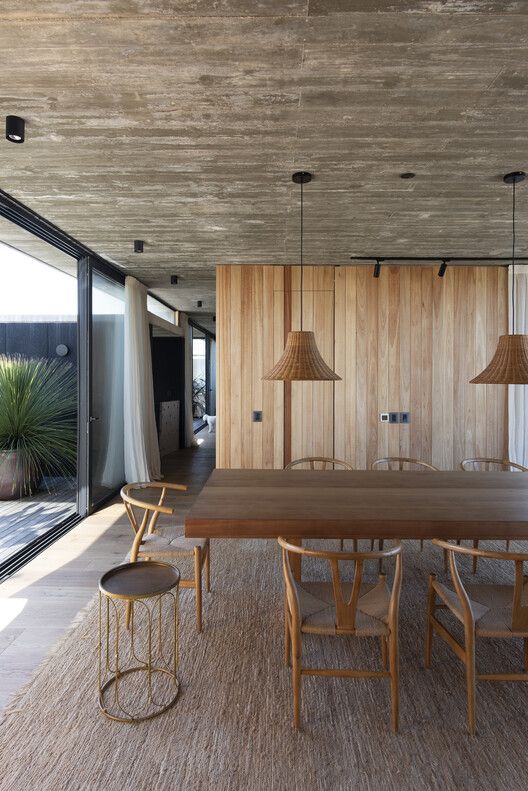
The social spaces of the house, dining room, living room, kitchen and barbecue, are aligned and connected to each other and the deck that runs through them strengthens this connection using the pillars of the studio as a premise: dialogue with nature and outdoor life.
