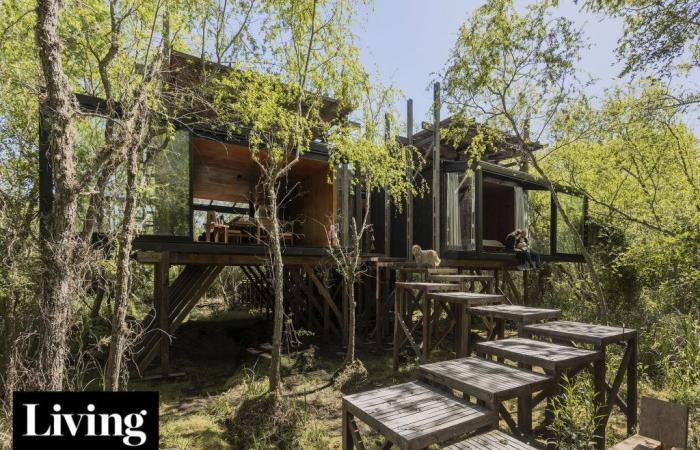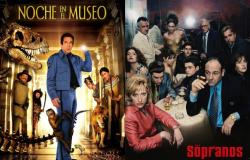June 21, 202400:30
Hear
The architects Bárbara Berson and Horacio Sardín are a couple and colleagues, but they are not partners. Although they share a passion for architecture, each one has a studio and their projects. Casa Libélula was an exception. Determined to experimenting and making the most of the natural environment that the Delta offered, shaped this project specially designed to enjoy family life.
“We came here looking for a architecture deeply related to the environment”, says the couple. A piece of land on the banks of the Paraná River with a willow forest and “a very strong and supportive community of neighbors” was the perfect place to put down roots.
The starting point for the project was the idea of reinterpret vernacular architecture, simple and wise. From there the idea of the popular houses characteristic of the Delta islands was taken.built in wood and metal, with a perimeter gallery and respectfully integrated into the landscape of the area.
The second fundamental aspect, which gives the project its name, is in the morphology of the house, a design that was born from the observation of the bailiffs. From these insects so typical of the area they took inspiration for a plant in which the different volumes are deployed on the ground supported by many thin legs. The result is this shelter that seems to levitate above the ground.
The house is made up of a set of assembled pieces of wood that form three levels. In the middle is the space that is most inhabited, which is also distributed in three bodies. The largest volume was destined for the public area and consists of a large central room in which a dining room, a living room and a kitchen are distributed that function as the nuclear island of the space.
The entrance to the house was located in this glazed entrance hall that unites the different spaces. On the other side of the living-dining room are the last two bodies, reserved for the private and rest areas.
In the bedrooms, the design is also austere, with no decorative elements other than the views of the willows and the Delta landscape that take over the interiors.
At the first level of the structure what was proposed is “a kind of immersion architecture”. “At times, it is invaded by water and fish appear swimming below. It is a space of shadows, the coolest and most connected to the earth,” say the architects. A faithful representation of the close link between design and nature and its cycles.
The third level houses a terrace, “a large wooden deck that covers 100% of the house and generates a roof that provides shade. Being one meter above the house, air currents are created that release heat in summer and lower the interior temperature by several degrees.”
One of the great objectives that Sardín and Berson set themselves when starting the project was to find a way to impact as little as possible on the environment they inhabit. In addition to the roof system, they developed a series of passive sustainable mechanisms that give your home greater thermal efficiency:






