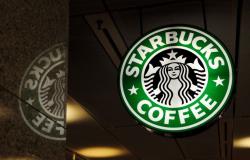


 +26
+26
Share Share
EITHER
Clipboard “COPY” Copy
Photographers
Suppliers Brands and products used in this architecture projectSuppliers: Armários e Cia, BENJI HOME, Butzke Empresas Móvei, Butzke Moving Companies, By Kamy, Carlos Motta, said, Elettrolux, Bola Studio, Futon Company, Geladeira, The Fonte, Marcenaria Armários e Cia, Marcenaria Arte Móveis, mekal, Na Cavilha, Tamboré Marbles, Coral Ink, reka illuminacao

Description submitted by the project team. Located on Algodões beach, Maraú Peninsula, Bahia, the house had already undergone some renovations and the new owner’s objective was to carry out specific interventions that would provide better spatial quality, more light and natural ventilation.


The aim was to combine traditional elements of the place with contemporary solutions. The installation of a new terrace with a pool and the integration of the house with the garden were also premises of the project.

The transformation included the replacement of existing doors and windows with wide glass panels, establishing a harmonious connection between the internal and external area. This not only allowed the generous passage of natural light, but also facilitated the entry of the sea breeze, redefining the relationship between the internal environments and the surrounding nature.

The wooden terrace and pool, built at the level of the house, provide a sense of continuity and fluidity between the living and leisure areas. The straight and continuous lines contrasted with the landscaping marked by sinuosity and the variety of tropical species. Inside the house, a unique atmosphere welcomes the living room, dining room and kitchen. This integration not only maximizes the available space, but also creates a welcoming atmosphere, promoting interaction and fluidity between spaces.

The raised wooden panel and thatched roof bring unity and warmth to the place, while the suspended wooden planks, supported by the existing pillars, add a relaxed touch to the living room. The neutral tones and textures of the materials produce a harmonious effect. In the kitchen, a central island for various uses organizes the transition between the rooms and becomes the focal point of the house.



















